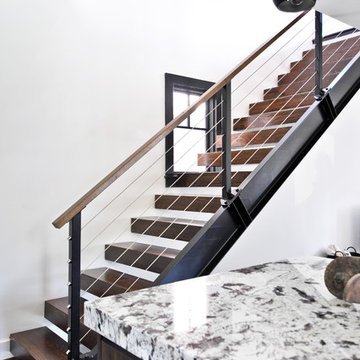Маленькая лестница для на участке и в саду – фото дизайна интерьера класса люкс
Сортировать:
Бюджет
Сортировать:Популярное за сегодня
81 - 100 из 337 фото
1 из 3
![La Casa di Luna [in progress]](https://st.hzcdn.com/fimgs/60b1810a03e78254_6093-w360-h360-b0-p0--.jpg)
Scala di collegamento tra la zona giorno al piano terra e la zona notte al piano primo.
Свежая идея для дизайна: маленькая прямая деревянная лестница в средиземноморском стиле с деревянными ступенями, металлическими перилами и кирпичными стенами для на участке и в саду - отличное фото интерьера
Свежая идея для дизайна: маленькая прямая деревянная лестница в средиземноморском стиле с деревянными ступенями, металлическими перилами и кирпичными стенами для на участке и в саду - отличное фото интерьера
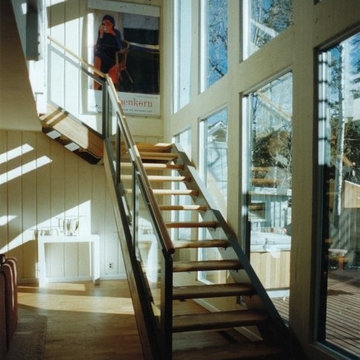
Sven Erik Alstrom AIA
new stair for couple in early 70's.
tempered glass handrail, round oak handrail on top.
2.5 inch thick oak treads.
На фото: маленькая угловая лестница в стиле модернизм с деревянными ступенями без подступенок для на участке и в саду с
На фото: маленькая угловая лестница в стиле модернизм с деревянными ступенями без подступенок для на участке и в саду с
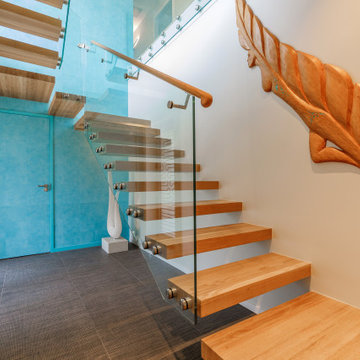
Spaces are not just ceilings walls and floors, not just colours and how the light catches them. It is the complete picture that brings all the elements of the space together. What makes a house a home is its colour, its texture, the warmth of the carpet, the photos and artwork on the wall, the mementos of a family holiday or art pieces on display. The layering and composition of elements that reflect the different personalities that live in the space.
The entrance sets the tone and style of the house and will be the first impression any guest entering it gets. We used strong colours to really bring the entrance to life.
The feature wallpaper is Elitis Wallpaper Natives Maori. It runs floor to ceiling over two stories and provides the tone for the upstairs areas. The openness created by the floating staircase is credit to Miles Heine from Mccoy + Heine Architects.
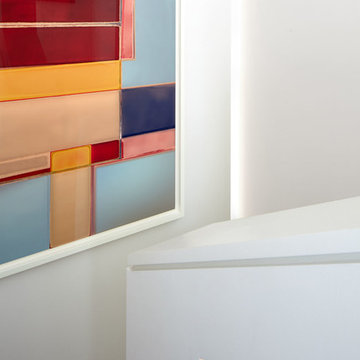
Joshua McHugh
Идея дизайна: маленькая п-образная деревянная лестница в стиле модернизм с деревянными ступенями и деревянными перилами для на участке и в саду
Идея дизайна: маленькая п-образная деревянная лестница в стиле модернизм с деревянными ступенями и деревянными перилами для на участке и в саду
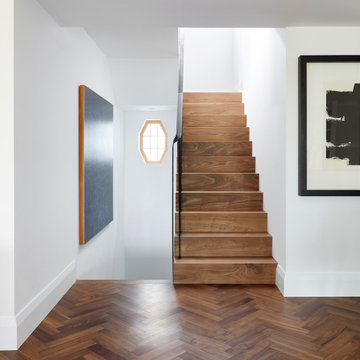
Perched high above the Islington Golf course, on a quiet cul-de-sac, this contemporary residential home is all about bringing the outdoor surroundings in. In keeping with the French style, a metal and slate mansard roofline dominates the façade, while inside, an open concept main floor split across three elevations, is punctuated by reclaimed rough hewn fir beams and a herringbone dark walnut floor. The elegant kitchen includes Calacatta marble countertops, Wolf range, SubZero glass paned refrigerator, open walnut shelving, blue/black cabinetry with hand forged bronze hardware and a larder with a SubZero freezer, wine fridge and even a dog bed. The emphasis on wood detailing continues with Pella fir windows framing a full view of the canopy of trees that hang over the golf course and back of the house. This project included a full reimagining of the backyard landscaping and features the use of Thermory decking and a refurbished in-ground pool surrounded by dark Eramosa limestone. Design elements include the use of three species of wood, warm metals, various marbles, bespoke lighting fixtures and Canadian art as a focal point within each space. The main walnut waterfall staircase features a custom hand forged metal railing with tuning fork spindles. The end result is a nod to the elegance of French Country, mixed with the modern day requirements of a family of four and two dogs!
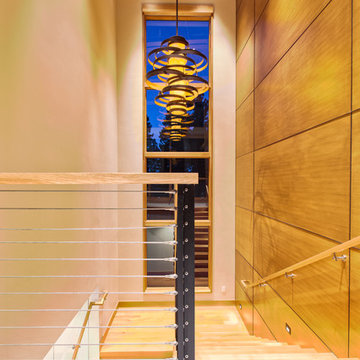
A modern staircase features a large contemporary chandelier with custom wood paneled walls, a cable railing system, and wood floating treads.
На фото: маленькая деревянная лестница на больцах в стиле модернизм с деревянными ступенями, перилами из тросов и деревянными стенами для на участке и в саду с
На фото: маленькая деревянная лестница на больцах в стиле модернизм с деревянными ступенями, перилами из тросов и деревянными стенами для на участке и в саду с
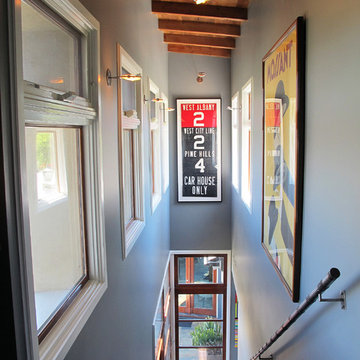
The two-story stairwell features automated window cranks, a wood beamed ceiling, large vintage poster art and a custom metal bamboo rail.
На фото: маленькая прямая лестница с ступенями с ковровым покрытием и ковровыми подступенками для на участке и в саду
На фото: маленькая прямая лестница с ступенями с ковровым покрытием и ковровыми подступенками для на участке и в саду
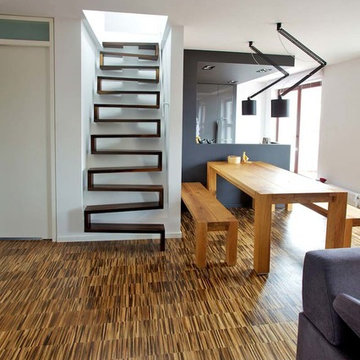
Diese Treppe begeistert Planer und Bauherren gleichermaßen und wird bei uns häufig angefragt. Bitte beachten Sie: Es handelt sich hier um sehr anspruchsvolle Handwerkskunst, im oberen Preissegment ab 6.000 €. Gerne erstellen wir Ihnen ein Angebot für Ihr Bauprojekt.
Für nur wenig mehr, erhalten Sie bei uns auch schon die sehr beliebten Kragarmtreppen.
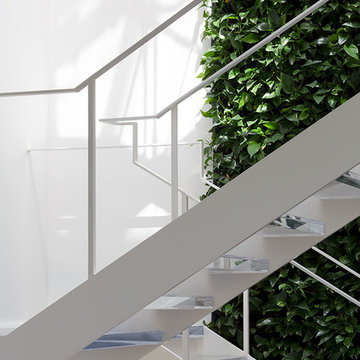
Design: Splyce Design w/ Artkonstrukt
Photo: Sama Jim Canzian
Свежая идея для дизайна: маленькая металлическая лестница на больцах в стиле модернизм с акриловыми ступенями и металлическими перилами для на участке и в саду - отличное фото интерьера
Свежая идея для дизайна: маленькая металлическая лестница на больцах в стиле модернизм с акриловыми ступенями и металлическими перилами для на участке и в саду - отличное фото интерьера
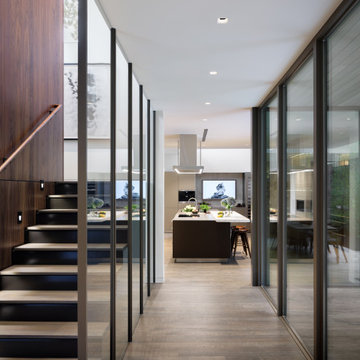
View of Stair Hall from Family Room
Источник вдохновения для домашнего уюта: маленькая п-образная металлическая лестница в стиле модернизм с деревянными ступенями, деревянными перилами и деревянными стенами для на участке и в саду
Источник вдохновения для домашнего уюта: маленькая п-образная металлическая лестница в стиле модернизм с деревянными ступенями, деревянными перилами и деревянными стенами для на участке и в саду
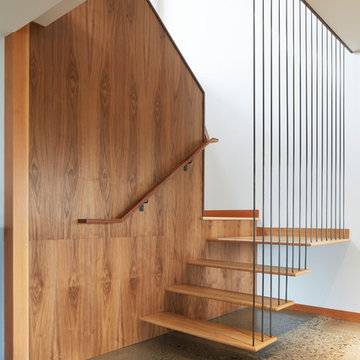
Sally Painter Photography
Стильный дизайн: маленькая лестница на больцах в современном стиле с деревянными ступенями и металлическими перилами без подступенок для на участке и в саду - последний тренд
Стильный дизайн: маленькая лестница на больцах в современном стиле с деревянными ступенями и металлическими перилами без подступенок для на участке и в саду - последний тренд
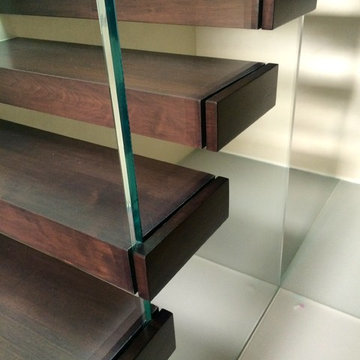
Стильный дизайн: маленькая лестница на больцах в современном стиле с деревянными ступенями без подступенок для на участке и в саду - последний тренд
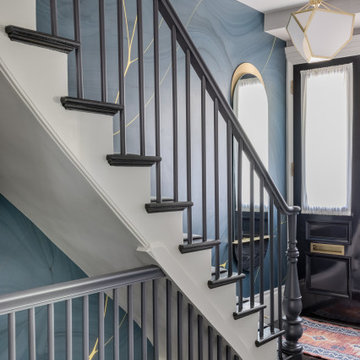
Стильный дизайн: маленькая лестница в стиле неоклассика (современная классика) с обоями на стенах для на участке и в саду - последний тренд
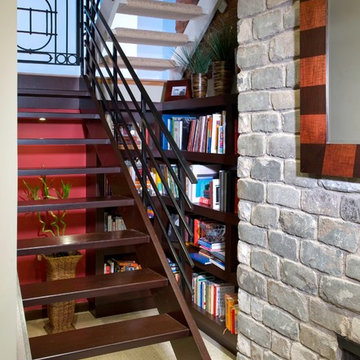
Zen Style Media Room
Craig Thompson Photography
На фото: маленькая п-образная лестница в современном стиле с деревянными ступенями и металлическими перилами без подступенок для на участке и в саду
На фото: маленькая п-образная лестница в современном стиле с деревянными ступенями и металлическими перилами без подступенок для на участке и в саду
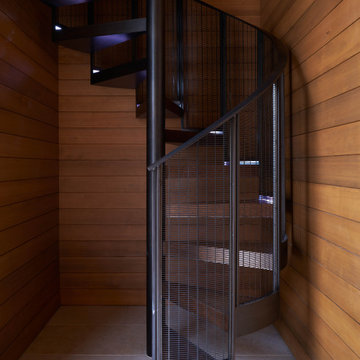
На фото: маленькая винтовая лестница в стиле модернизм с деревянными ступенями, металлическими перилами и деревянными стенами без подступенок для на участке и в саду с
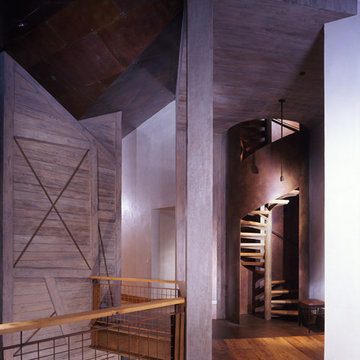
Shift-Architects, Telluride Co
Идея дизайна: маленькая винтовая лестница в современном стиле с деревянными ступенями для на участке и в саду
Идея дизайна: маленькая винтовая лестница в современном стиле с деревянными ступенями для на участке и в саду
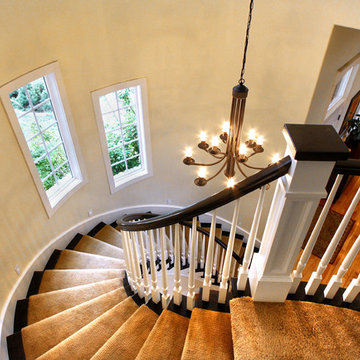
Maple 6010 curved handrail with 1 3/4'' dowel top balusters, Maple tread end caps and wall treads with painted skirt board and mitered risers, Custom 6 inch painted flat panel box newels with wrap and flat maple top cap.
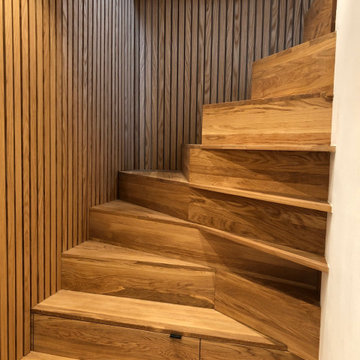
double winder with shelves and push open drawers hidden in stair risers. oak veneer wood wall
На фото: маленькая лестница в стиле модернизм для на участке и в саду
На фото: маленькая лестница в стиле модернизм для на участке и в саду
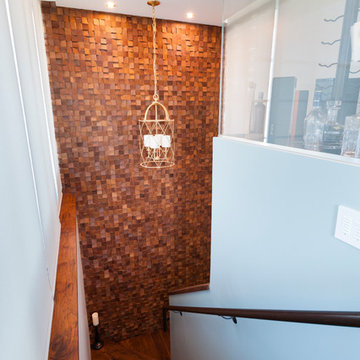
Photos: Paul Grdina
This penthouse in Port Coquitlam was not even 2 years old when SGDI was engaged to make it something more than ordinary. This was a typical condo, built for the masses, not for a specific owner. Nothing overly nice or interesting, average quality products throughout. This entire condo was gutted down to the studs and received an entire overhaul from ceilings to floors. Beautiful herringbone patterned walnut flooring, with custom millwork and classic details throughout. Intricate diamond coffered ceilings found in the dining and living room define these entertaining spaces. Custom glass backsplash set the scene in this new kitchen with Wolf/Sub-Zero appliances. The entire condo was outfitted with state of the art technology and home automation. A custom wine room with UV blocking glass can be found on the second floor opening onto the large rooftop deck with uninterrupted views of the city. The master suite is home to a retractable TV so views were not interrupted. The master ensuite includes a generous steam shower and custom crotch mahogany vanity. Masculine elegance with hints of femininity create a fantastic space to impress.
Маленькая лестница для на участке и в саду – фото дизайна интерьера класса люкс
5
