Маленькая кухня с полом из винила для на участке и в саду – фото дизайна интерьера
Сортировать:
Бюджет
Сортировать:Популярное за сегодня
141 - 160 из 4 828 фото
1 из 3
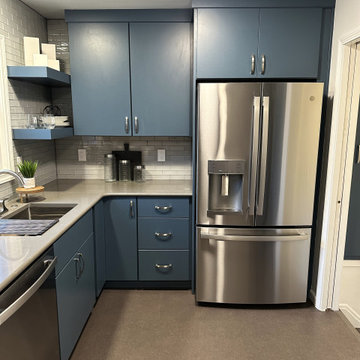
Cabinetry: Starmark
Style: Maple Tempo w/ Matching Slab Drawer Headers
Finish: Capri
Countertop: (Solid Surfaces Unlimited) Uliano Quartz
Plumbing: Stock Stainless Single Bowl Sink
Hardware: (Top Knobs ) Merrick Pull in Satin Nickel
Backsplash Tile: (Virginia Tile) Debut 2” x 6” Silverstone Brick w/ Shadow Grout/Caulk
Flooring: (Krauseneck) 18” x 12” Knight Tile in Bern Stone LVT
Designer: Devon Moore
Contractor: LVE
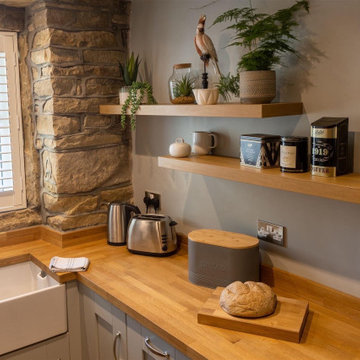
Trade Kitchen. Design & supply. Budget under £5K
Стильный дизайн: маленькая п-образная кухня в классическом стиле с с полувстраиваемой мойкой (с передним бортиком), фасадами в стиле шейкер, серыми фасадами, деревянной столешницей, полом из винила и коричневой столешницей без острова для на участке и в саду - последний тренд
Стильный дизайн: маленькая п-образная кухня в классическом стиле с с полувстраиваемой мойкой (с передним бортиком), фасадами в стиле шейкер, серыми фасадами, деревянной столешницей, полом из винила и коричневой столешницей без острова для на участке и в саду - последний тренд
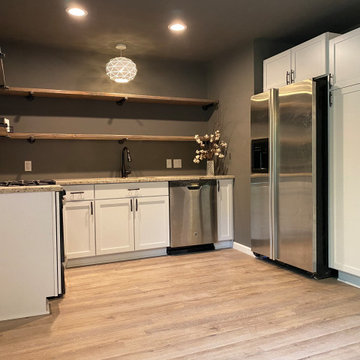
We wanted to provide the best kitchen design with these very symmetrical feeling wooden shelves. Without the shelving spanning across the top of the sink, there would have been practically no upper shelving with the tight layout of this corner kitchen. Stained a slight grey to match the tones in the flooring, these shelves will be the perfect display area for bowls and dishes and glasses.
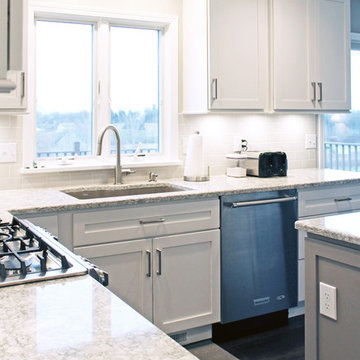
Overall, this space was opened up more. We designed their kitchen with more storage and with more functionality on the cabinetry end of things.
Стильный дизайн: маленькая п-образная кухня в стиле неоклассика (современная классика) с обеденным столом, врезной мойкой, фасадами с утопленной филенкой, белыми фасадами, столешницей из кварцевого агломерата, белым фартуком, фартуком из плитки кабанчик, техникой из нержавеющей стали, полом из винила, островом и коричневым полом для на участке и в саду - последний тренд
Стильный дизайн: маленькая п-образная кухня в стиле неоклассика (современная классика) с обеденным столом, врезной мойкой, фасадами с утопленной филенкой, белыми фасадами, столешницей из кварцевого агломерата, белым фартуком, фартуком из плитки кабанчик, техникой из нержавеющей стали, полом из винила, островом и коричневым полом для на участке и в саду - последний тренд
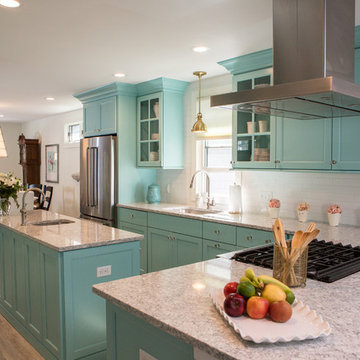
Jennifer Mayo Studios
Идея дизайна: маленькая угловая кухня в морском стиле с обеденным столом, врезной мойкой, плоскими фасадами, бирюзовыми фасадами, столешницей из кварцевого агломерата, белым фартуком, фартуком из керамической плитки, техникой из нержавеющей стали, полом из винила, островом и серым полом для на участке и в саду
Идея дизайна: маленькая угловая кухня в морском стиле с обеденным столом, врезной мойкой, плоскими фасадами, бирюзовыми фасадами, столешницей из кварцевого агломерата, белым фартуком, фартуком из керамической плитки, техникой из нержавеющей стали, полом из винила, островом и серым полом для на участке и в саду
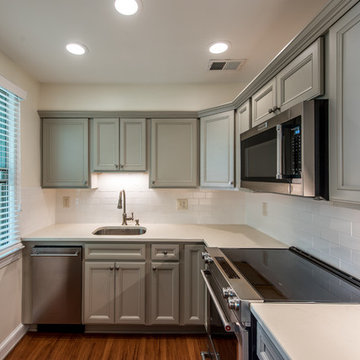
We kept the same square footage and moved things around to be more practical for the customer.
Cabinets: Schrock Entra Maple with a Scone painted finish.
Counters: Dupont Zodiaq Cashmere Carrera.
Flooring: Luxury Vinyl - Elevations African Teak flooring by Raskin.
Applilances: Kitchenaid Range ( model# KSEG700ESS ), Kitchenaid Microwave Hood (model# KMHS120ESS ), GE Monogram Dishwasher ( model# ZBD1870NSS ), and LG refrigerator.
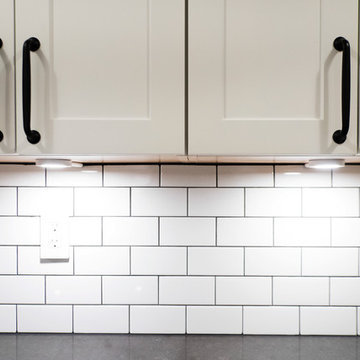
Complete Kitchen Renovation
На фото: маленькая отдельная, параллельная кухня в стиле модернизм с врезной мойкой, фасадами в стиле шейкер, белыми фасадами, белым фартуком, фартуком из плитки кабанчик, техникой из нержавеющей стали и полом из винила без острова для на участке и в саду
На фото: маленькая отдельная, параллельная кухня в стиле модернизм с врезной мойкой, фасадами в стиле шейкер, белыми фасадами, белым фартуком, фартуком из плитки кабанчик, техникой из нержавеющей стали и полом из винила без острова для на участке и в саду

Свежая идея для дизайна: маленькая прямая кухня-гостиная в стиле модернизм с накладной мойкой, плоскими фасадами, зелеными фасадами, столешницей из кварцевого агломерата, разноцветным фартуком, фартуком из керамической плитки, техникой из нержавеющей стали, полом из винила, коричневым полом и серой столешницей без острова для на участке и в саду - отличное фото интерьера
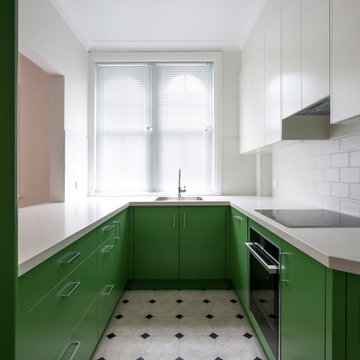
Источник вдохновения для домашнего уюта: маленькая отдельная, п-образная кухня в современном стиле с накладной мойкой, плоскими фасадами, зелеными фасадами, столешницей из кварцевого агломерата, белым фартуком, фартуком из плитки кабанчик, техникой из нержавеющей стали, полом из винила, серым полом и белой столешницей без острова для на участке и в саду
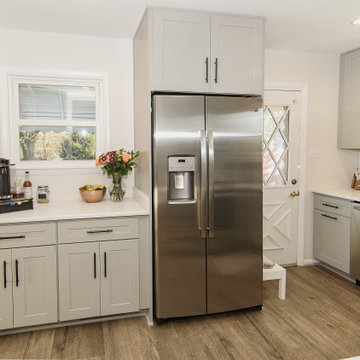
Nothing says "I love you" more than a kitchen renovation! These homeowners decided to celebrate their nuptials in the best possible way- with a new kitchen! We love how elegant the space is with the Pewter finish by Wolf Cabinetry, the classic white quartz, and herringbone tile backsplash. We wish you many years of beautiful memories- enjoy!
Cabinets: Wolf Classic Dartmouth 5 piece in Pewter.
Countertop: Calacatta Verona Q Stone
Backsplash: Herringbone- Emma White 3X6 Subway
Flooring: Mannington Vinyl plank- AduraMax Lakeview/Treeline MAX093
Additional project notes: Wolf soft close rollout, double trash pullout, wire tray divider
Thoughts from the customers:
1. What were you looking for in your remodel?
We were looking to completely redo the space. We knew we needed a new layout to accommodate the need for more storage, but also to update the extremely outdated cabinets, flooring, etc. to bring it out of 1960 and into 2020.
2. What do you love most about your remodel?
I obviously love that everything is brand new. My favorite physical feature is definitely the new backsplash and countertops that we chose! I also have never had soft close drawers so those are spectacular!
3. What was your main concern when deciding on a remodeling company?
We really just didn’t want it to take a long time! We were at home during the whole thing because of the pandemic, so it was not realistic to live without a kitchen for months.
4. What made you choose O’Hanlon Kitchens? Would you recommend O’Hanlon Kitchens?
Tracy was a great designer, and we ultimately went with O’Hanlon because she discovered some details about the kitchen and it’s functional space that others overlooked and even we didn’t notice. She was then able to render a very nice drawing of what we could expect our kitchen to look like, which was helpful. Yes, I would recommend O’Hanlon!
Photos & Video: Julia Transue
www.facebook.com/ThePhotoHouse.Art
www.thephotohouse.net
thephotohouse@comcast.net
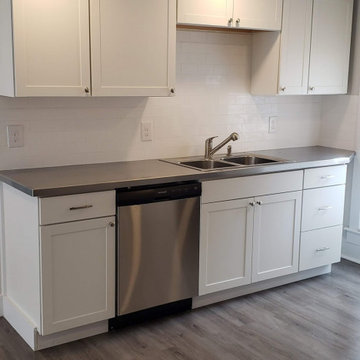
Пример оригинального дизайна: маленькая угловая кухня-гостиная в стиле модернизм с накладной мойкой, фасадами в стиле шейкер, белыми фасадами, столешницей из нержавеющей стали, белым фартуком, фартуком из плитки кабанчик, техникой из нержавеющей стали, полом из винила, коричневым полом и серой столешницей без острова для на участке и в саду
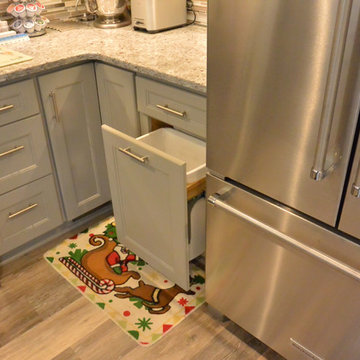
This compact transitional kitchen design maximizes the available space by locating the sink with a Delta "Trinsic" pull-out sprayer faucet and the dishwasher in a peninsula facing the kitchen table. The HomeCrest Hershing style cabinetry in maple wood with a Willow painted finish gives the room a sophisticated look, complemented by a Twilight Mist mosaic tile backsplash in a linear style with stone, glass, and stainless tiles and TopKnobs brushed nickel hardware. The cabinetry includes stylish features like crown molding and a corner glass front display cabinet with in cabinet lighting, and the kitchen design also includes KitchenAid appliances. COREtec luxury vinyl tile flooring in Blackstone Oak installed throughout the entry, hall, kitchen, and dining room adds warmth to the design.
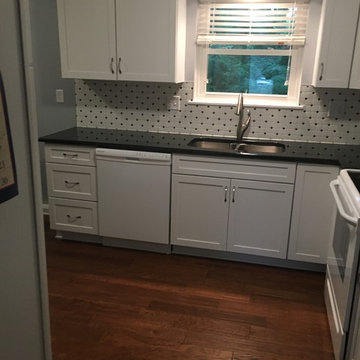
New store bought cabinets, black granite, brushed nickel hardware and a vinyl plank flooring. We also replaced the exterior door and reconfigured the refrigerator area.

A badly level ceiling, solid brick walls, and leftover architectural features that no longer made sense. That is what stood between Michael and Craig and their beautiful kitchen. The kitchen in this 1899 Lancaster City row home was barely functional. So after creating a plan together that maximized the space while staying in the budget, the work began.
The entire room was completely gutted... including an 18” brick wall which opened up the corner to make room for more counter space and cabinets. Gutting the room also allowed us to level the ceiling to give a perfect finish to the top of the cabinets.
It was amazing to see the kitchen come together.
Soft maple cabinets painted with the Simply White finish. The doors were in the flat panel style with a 1/2” overlay. Lina Pearl granite countertops with a Marazzi Midpark Mosaics glazed porcelain backsplash in Shadow with Alabaster grout. Coretec Plus was used for the flooring in the Whittier Oak color. Most of the appliances were purchased from Martin's Appliances – including the stainless steel Elica stove hood.
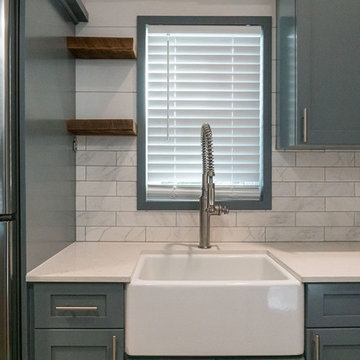
Wansley Tiny House, built by Movable Roots Tiny Home Builders in Melbourne, FL
На фото: маленькая угловая кухня-гостиная в стиле модернизм с с полувстраиваемой мойкой (с передним бортиком), фасадами в стиле шейкер, синими фасадами, столешницей из кварцевого агломерата, серым фартуком, фартуком из керамогранитной плитки, техникой из нержавеющей стали, полом из винила, бежевым полом и белой столешницей без острова для на участке и в саду с
На фото: маленькая угловая кухня-гостиная в стиле модернизм с с полувстраиваемой мойкой (с передним бортиком), фасадами в стиле шейкер, синими фасадами, столешницей из кварцевого агломерата, серым фартуком, фартуком из керамогранитной плитки, техникой из нержавеющей стали, полом из винила, бежевым полом и белой столешницей без острова для на участке и в саду с
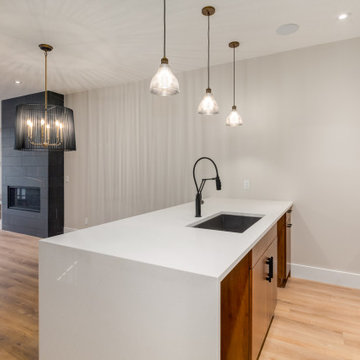
Свежая идея для дизайна: маленькая прямая кухня-гостиная в стиле ретро с врезной мойкой, плоскими фасадами, серыми фасадами, столешницей из кварцита, белым фартуком, фартуком из кварцевого агломерата, техникой из нержавеющей стали, полом из винила, островом, бежевым полом и белой столешницей для на участке и в саду - отличное фото интерьера
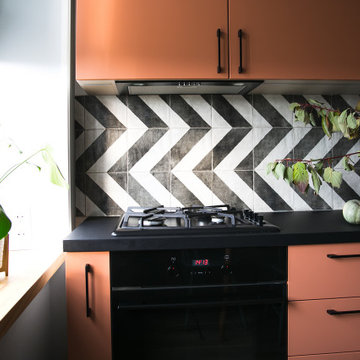
Стильный дизайн: маленькая прямая кухня в скандинавском стиле с обеденным столом, накладной мойкой, плоскими фасадами, розовыми фасадами, столешницей из ламината, серым фартуком, фартуком из керамогранитной плитки, черной техникой, полом из винила, бежевым полом и черной столешницей без острова для на участке и в саду - последний тренд
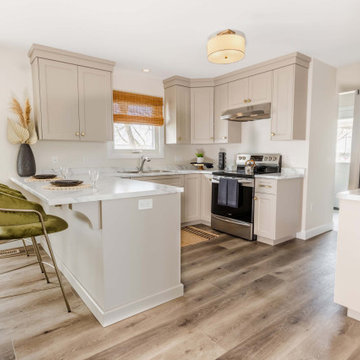
Идея дизайна: маленькая п-образная кухня в классическом стиле с бежевым полом, обеденным столом, накладной мойкой, фасадами в стиле шейкер, темными деревянными фасадами, столешницей из акрилового камня, черной техникой, полом из винила, полуостровом и разноцветной столешницей для на участке и в саду
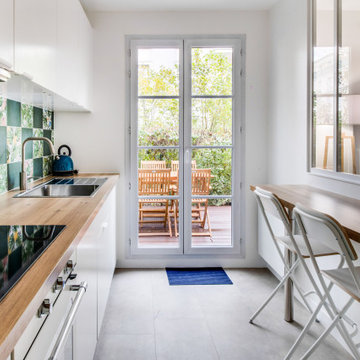
Cuisine Ikéa avec verrière sur séjour et coin repas
Идея дизайна: маленькая отдельная, параллельная кухня в скандинавском стиле с одинарной мойкой, плоскими фасадами, белыми фасадами, столешницей из ламината, зеленым фартуком, фартуком из керамической плитки, техникой из нержавеющей стали, полом из винила, серым полом и коричневой столешницей без острова для на участке и в саду
Идея дизайна: маленькая отдельная, параллельная кухня в скандинавском стиле с одинарной мойкой, плоскими фасадами, белыми фасадами, столешницей из ламината, зеленым фартуком, фартуком из керамической плитки, техникой из нержавеющей стали, полом из винила, серым полом и коричневой столешницей без острова для на участке и в саду
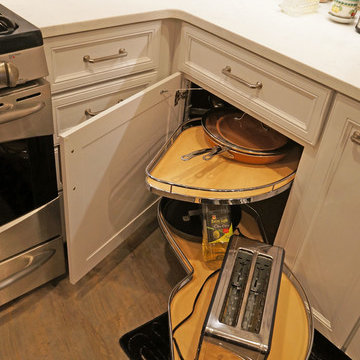
This New Hope, PA kitchen design is packed with customized storage solutions that create a stylish, organized, and efficient space. The perimeter kitchen cabinets are Koch Cabinetry in a white finish, while the Dura Supreme island cabinetry offers contrast in a dark wood finish. The cabinetry is complemented by Top Knobs hardware, gray ceramic tile backsplash, and an MSI Quartz countertop. Behind the cabinet doors sits ample storage including a lighted pantry cabinet with roll out shelves, pull-out spice storage, and a Hafele Lemans swing out base for the corner cabinet. A beverage bar offers a wine rack and wine glass storage in a convenient location away from the cooking area. The bright kitchen has ample natural light, plus in-cabinet and under-cabinet lights, recessed lighting, and Uttermost pendant lights over the island.
Маленькая кухня с полом из винила для на участке и в саду – фото дизайна интерьера
8