Маленькая кухня с бежевыми фасадами для на участке и в саду – фото дизайна интерьера
Сортировать:
Бюджет
Сортировать:Популярное за сегодня
1 - 20 из 3 182 фото
1 из 3

This was a new construction project photographed for Jim Clopton of McGuire Real Estate. Construction is by Lou Vierra of Vierra Fine Homes ( http://www.vierrafinehomes.com).
Photography by peterlyonsphoto.com

Coburg Frieze is a purified design that questions what’s really needed.
The interwar property was transformed into a long-term family home that celebrates lifestyle and connection to the owners’ much-loved garden. Prioritising quality over quantity, the crafted extension adds just 25sqm of meticulously considered space to our clients’ home, honouring Dieter Rams’ enduring philosophy of “less, but better”.
We reprogrammed the original floorplan to marry each room with its best functional match – allowing an enhanced flow of the home, while liberating budget for the extension’s shared spaces. Though modestly proportioned, the new communal areas are smoothly functional, rich in materiality, and tailored to our clients’ passions. Shielding the house’s rear from harsh western sun, a covered deck creates a protected threshold space to encourage outdoor play and interaction with the garden.
This charming home is big on the little things; creating considered spaces that have a positive effect on daily life.

Pairing cream colored Medallion Silverline kitchen cabinets with a vibrant blue and gold color scheme, this kitchen design in Haslett achieves the ideal French country style. Cambria quartz countertops and Jeffrey Alexander hardware beautifully accent the cabinetry. A custom hutch in matching cabinet finish offers extra storage and glass front cabinets for displaying dishes and glassware. A Blanco undermount sink fits in perfectly with this design, along with the Eclipse single lever faucet. The tile selection really sets the tone for this kitchen design, with Jeffrey Court blue and gold backsplash tile giving the kitchen a splash of color. The hexagonal shaped floor tile from Artistic Tile Saigon collection is a practical and stylish addition.
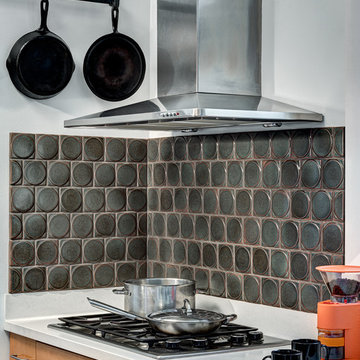
Midcentury modern kitchen backsplash by Motawi Tileworks featuring Outie Circle relief tiles
На фото: маленькая кухня в стиле ретро с бежевыми фасадами, столешницей из кварцита, серым фартуком, фартуком из керамической плитки, техникой из нержавеющей стали и белой столешницей для на участке и в саду с
На фото: маленькая кухня в стиле ретро с бежевыми фасадами, столешницей из кварцита, серым фартуком, фартуком из керамической плитки, техникой из нержавеющей стали и белой столешницей для на участке и в саду с

収納をテーマにした家
Свежая идея для дизайна: маленькая параллельная кухня-гостиная в восточном стиле с монолитной мойкой, бежевыми фасадами, столешницей из нержавеющей стали, белым фартуком, фартуком из керамической плитки, техникой из нержавеющей стали, паркетным полом среднего тона, островом, бежевым полом, серой столешницей и плоскими фасадами для на участке и в саду - отличное фото интерьера
Свежая идея для дизайна: маленькая параллельная кухня-гостиная в восточном стиле с монолитной мойкой, бежевыми фасадами, столешницей из нержавеющей стали, белым фартуком, фартуком из керамической плитки, техникой из нержавеющей стали, паркетным полом среднего тона, островом, бежевым полом, серой столешницей и плоскими фасадами для на участке и в саду - отличное фото интерьера

Central storage unit that comprises of a bespoke pull-out larder system and hoses the integrated fridge/freezer and further storage behind the top hung sliding door.
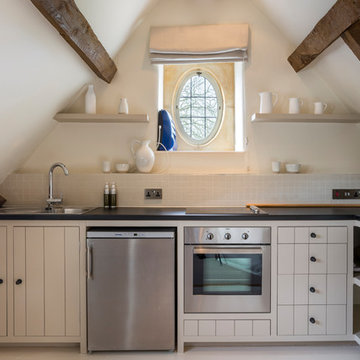
© Laetitia Jourdan Photography
На фото: маленькая отдельная, угловая кухня в стиле кантри с накладной мойкой, бежевыми фасадами, бежевым фартуком, техникой из нержавеющей стали, бежевым полом и черной столешницей без острова для на участке и в саду с
На фото: маленькая отдельная, угловая кухня в стиле кантри с накладной мойкой, бежевыми фасадами, бежевым фартуком, техникой из нержавеющей стали, бежевым полом и черной столешницей без острова для на участке и в саду с

This re-imagined open plan space where a white gloss galley once stood offers a stylish update on the traditional kitchen layout.
Individually spaced tall cabinets are recessed in to a hidden wall to the left to create a sense of a wider space than actually exists and the removal of all wall cabinets opens out the room to add much needed light and create a vista. Focus is drawn down the kitchen elongating it once more with the use of patterned tiles creating a central carpet.
Katie Lee

Concrete counter tops, white subway tile backsplash, latte colored cabinets with black hardware. Farmhouse sink with black faucet.
Источник вдохновения для домашнего уюта: маленькая п-образная кухня в стиле фьюжн с с полувстраиваемой мойкой (с передним бортиком), бежевыми фасадами, столешницей из бетона, белым фартуком, фартуком из плитки кабанчик, полом из ламината и коричневым полом для на участке и в саду
Источник вдохновения для домашнего уюта: маленькая п-образная кухня в стиле фьюжн с с полувстраиваемой мойкой (с передним бортиком), бежевыми фасадами, столешницей из бетона, белым фартуком, фартуком из плитки кабанчик, полом из ламината и коричневым полом для на участке и в саду
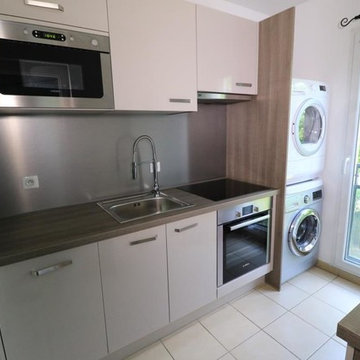
Cédric Cohen Photographe
Источник вдохновения для домашнего уюта: маленькая отдельная, п-образная кухня в классическом стиле с одинарной мойкой, фасадами с декоративным кантом, бежевыми фасадами, столешницей из ламината, фартуком цвета металлик, техникой из нержавеющей стали, полом из керамической плитки и бежевым полом без острова для на участке и в саду
Источник вдохновения для домашнего уюта: маленькая отдельная, п-образная кухня в классическом стиле с одинарной мойкой, фасадами с декоративным кантом, бежевыми фасадами, столешницей из ламината, фартуком цвета металлик, техникой из нержавеющей стали, полом из керамической плитки и бежевым полом без острова для на участке и в саду
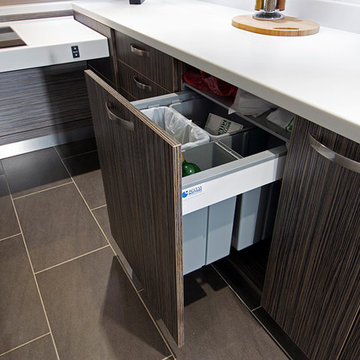
This kitchen is a wheelchair accessible kitchen designed by Adam Thomas of Design Matters. With height-adjustable worktops, wood-effect doors and brushed steel handles for comfortable use with impaired grip. The hob area is height adjustable and raised edges have been added to all four sides of all worktops to contain hot spills and reduce the risk of injury. A Neff induction hob is a much safer alternative to an electric or gas hob, being easier to clean and retaining much less residual heat after use. Sorting pull-out bins are easy to access, and their large capacity means they do not need to be emptied daily. Photographs by Jonathan Smithies Photography. Copyright Design Matters KBB Ltd. All rights reserved.
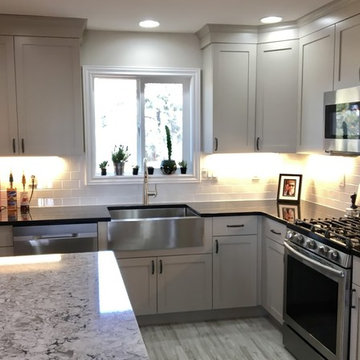
Amazing transformation in a small space! Aspen Kitchens opened two doorways make the space flow from the dining to the living room. We used taupe cabinets on the perimeter and dark alder cabineits on the island to create an open farmhouse kitchen with furniture elements.

Cozy kitchen remodel with an island built for two designed by Ron Fisher
Clinton, ConnecticutTo get more detailed information copy and paste this link into your browser. https://thekitchencompany.com/blog/kitchen-and-after-light-and-airy-eat-kitchen
Photographer, Dennis Carbo

В своей работе при организации дизайна интерьера маленькой квартиры существенным акцентом является создание функционального пространства для каждого члена семьи. На кухне используем каждый сантиметр. Так,угловой диван трансформер идеален для ограниченного пространства.Диван легко превращается в спальное место для гостей,которых нужно размещать на ночь.

Beyond Beige Interior Design | www.beyondbeige.com | Ph: 604-876-3800 | Photography By Provoke Studios |
На фото: маленькая п-образная кухня в современном стиле с обеденным столом, врезной мойкой, плоскими фасадами, бежевыми фасадами, столешницей из кварцита, белым фартуком, фартуком из плитки мозаики, техникой из нержавеющей стали, светлым паркетным полом, полуостровом, коричневым полом и белой столешницей для на участке и в саду
На фото: маленькая п-образная кухня в современном стиле с обеденным столом, врезной мойкой, плоскими фасадами, бежевыми фасадами, столешницей из кварцита, белым фартуком, фартуком из плитки мозаики, техникой из нержавеющей стали, светлым паркетным полом, полуостровом, коричневым полом и белой столешницей для на участке и в саду

Small kitchen big on storage and luxury finishes.
When you’re limited on increasing a small kitchen’s footprint, it’s time to get creative. By lightening the space with bright, neutral colors and removing upper cabinetry — replacing them with open shelves — we created an open, bistro-inspired kitchen packed with prep space.

На фото: маленькая прямая, светлая кухня в стиле неоклассика (современная классика) с столешницей из ламината, фасадами с выступающей филенкой, бежевыми фасадами, белым фартуком, фартуком из каменной плиты, черной техникой, серой столешницей, полом из ламината и бежевым полом для на участке и в саду с
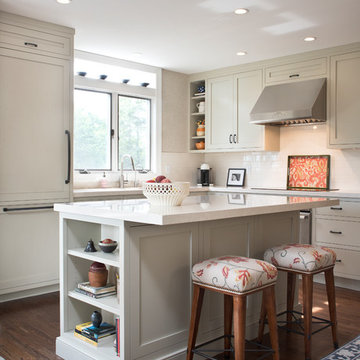
Идея дизайна: маленькая угловая кухня в стиле неоклассика (современная классика) с врезной мойкой, темным паркетным полом, коричневым полом, островом, фасадами с декоративным кантом, бежевыми фасадами, столешницей из кварцевого агломерата, белым фартуком, фартуком из плитки кабанчик, техникой под мебельный фасад и белой столешницей для на участке и в саду
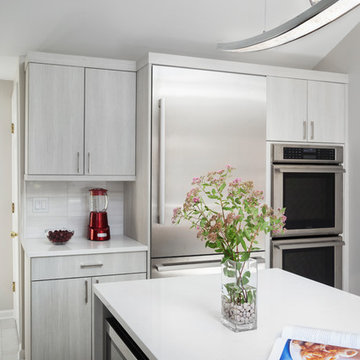
Стильный дизайн: маленькая угловая кухня в современном стиле с с полувстраиваемой мойкой (с передним бортиком), белым фартуком, фартуком из плитки мозаики, техникой из нержавеющей стали, полом из керамогранита, островом, обеденным столом, плоскими фасадами, бежевыми фасадами, столешницей из кварцита и серым полом для на участке и в саду - последний тренд
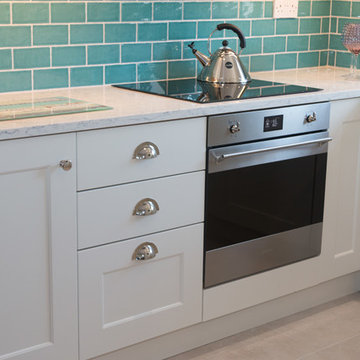
Пример оригинального дизайна: маленькая п-образная кухня-гостиная в морском стиле с врезной мойкой, фасадами с утопленной филенкой, бежевыми фасадами, столешницей из кварцита, синим фартуком, фартуком из керамической плитки, техникой из нержавеющей стали и полом из керамической плитки без острова для на участке и в саду
Маленькая кухня с бежевыми фасадами для на участке и в саду – фото дизайна интерьера
1