Маленькая гостиная с панелями на части стены для на участке и в саду – фото дизайна интерьера
Сортировать:
Бюджет
Сортировать:Популярное за сегодня
1 - 20 из 341 фото
1 из 3

Product styling photoshoot for Temple and Webster
Свежая идея для дизайна: маленькая изолированная гостиная комната в скандинавском стиле с синими стенами, паркетным полом среднего тона и панелями на части стены для на участке и в саду - отличное фото интерьера
Свежая идея для дизайна: маленькая изолированная гостиная комната в скандинавском стиле с синими стенами, паркетным полом среднего тона и панелями на части стены для на участке и в саду - отличное фото интерьера

Custom dark blue wall paneling accentuated with sconces flanking TV and a warm natural wood credenza.
На фото: маленькая гостиная комната в морском стиле с синими стенами, паркетным полом среднего тона, телевизором на стене, коричневым полом и панелями на части стены для на участке и в саду с
На фото: маленькая гостиная комната в морском стиле с синими стенами, паркетным полом среднего тона, телевизором на стене, коричневым полом и панелями на части стены для на участке и в саду с

Идея дизайна: маленькая открытая гостиная комната в стиле фьюжн с с книжными шкафами и полками, синими стенами, полом из ламината, телевизором на стене, коричневым полом и панелями на части стены без камина для на участке и в саду

Идея дизайна: маленькая открытая, объединенная, серо-белая гостиная комната в современном стиле с белыми стенами, паркетным полом среднего тона, телевизором на стене, бежевым полом, многоуровневым потолком и панелями на части стены для на участке и в саду

family room
Идея дизайна: маленькая гостиная комната в морском стиле с белыми стенами, полом из винила, телевизором на стене, бежевым полом и панелями на части стены для на участке и в саду
Идея дизайна: маленькая гостиная комната в морском стиле с белыми стенами, полом из винила, телевизором на стене, бежевым полом и панелями на части стены для на участке и в саду

This custom cottage designed and built by Aaron Bollman is nestled in the Saugerties, NY. Situated in virgin forest at the foot of the Catskill mountains overlooking a babling brook, this hand crafted home both charms and relaxes the senses.

На фото: маленькая двухуровневая гостиная комната в стиле фьюжн с белыми стенами, паркетным полом среднего тона, стандартным камином, фасадом камина из кирпича, телевизором на стене, коричневым полом и панелями на части стены для на участке и в саду

The feature wall is design to be functional, with hidden storage in the upper and bottom parts, broken down with a open showcase, lighted with LED strips.

The clients had an unused swimming pool room which doubled up as a gym. They wanted a complete overhaul of the room to create a sports bar/games room. We wanted to create a space that felt like a London members club, dark and atmospheric. We opted for dark navy panelled walls and wallpapered ceiling. A beautiful black parquet floor was installed. Lighting was key in this space. We created a large neon sign as the focal point and added striking Buster and Punch pendant lights to create a visual room divider. The result was a room the clients are proud to say is "instagramable"

For the painted brick wall, we decided to keep the decor fairly natural with pops of color via the plants and texture via the woven elements. Having the T.V. on the mantel place wasn’t ideal but it was practical. As mentioned, this is the where the family gathers to read, watch T.V. and to live life. The T.V. had to stay. Ideally, we had hoped to offset the T.V. a bit from the fireplace instead of having it directly above it but again functionality ruled over aesthetic as the cables only went so far. We made up for it by creating visual interest through Rebecca’s unique collection of pieces.
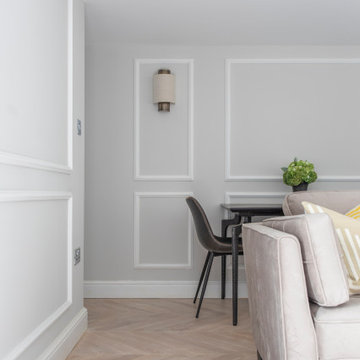
Пример оригинального дизайна: маленькая изолированная гостиная комната в современном стиле с серыми стенами, светлым паркетным полом, бежевым полом и панелями на части стены для на участке и в саду
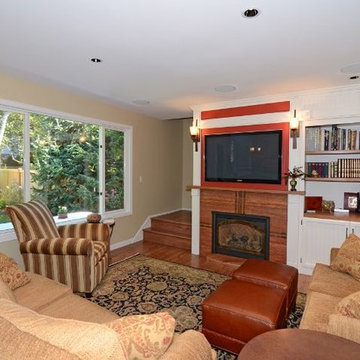
This room used to focus on a generic fireplace opening and a wooden built in bookcase floating off at the right. We integrated the two features, plus the end side of the wall at the stairs with millwork details for a 3D room divider effect. We painted most of the bookcase white, kept the shelves wood, added a wood mantel to coordinate, added doors to the lower part of the bookcase, and now this whole end of the room reads as a single built-in entertainment system.
Paint, Finishes & Design: Renee Adsitt / ColorWhiz Architectural Color Consulting
Contractor: Michael Carlin
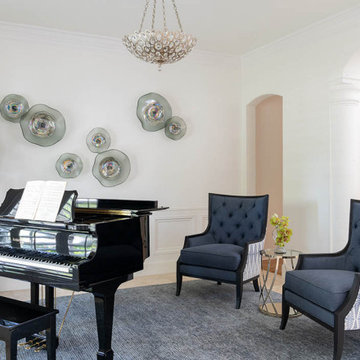
Purchased as a fixer-upper, this 1998 home underwent significant aesthetic updates to modernize its amazing bones. The interior had to live up to the coveted 1/2 acre wooded lot that sprawls with landscaping and amenities. In addition to the typical paint, tile, and lighting updates, the kitchen was completely reworked to lighten and brighten an otherwise dark room. The staircase was reinvented to boast an iron railing and updated designer carpeting. Traditionally planned rooms were reimagined to suit the needs of the family, i.e. the dining room is actually located in the intended living room space and the piano room Is in the intended dining room area. The live edge table is the couple’s main brag as they entertain and feature their vast wine collection while admiring the beautiful outdoors. Now, each room feels like “home” to this family.
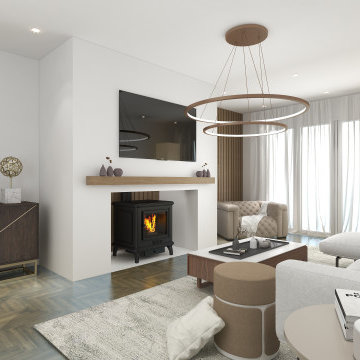
На фото: маленькая изолированная гостиная комната в стиле модернизм с белыми стенами, паркетным полом среднего тона, печью-буржуйкой, телевизором на стене, панелями на части стены и акцентной стеной для на участке и в саду

Gianluca Adami
Идея дизайна: маленькая изолированная гостиная комната в стиле кантри с белыми стенами, деревянным полом, отдельно стоящим телевизором, стандартным камином, фасадом камина из плитки, разноцветным полом, балками на потолке и панелями на части стены для на участке и в саду
Идея дизайна: маленькая изолированная гостиная комната в стиле кантри с белыми стенами, деревянным полом, отдельно стоящим телевизором, стандартным камином, фасадом камина из плитки, разноцветным полом, балками на потолке и панелями на части стены для на участке и в саду
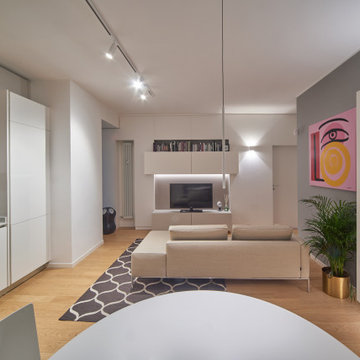
Open space soggiorno, zona pranzo e cucina
Mantenere un design raffinato senza perdere funzionalità è stato il tema di questo progetto.
Particolare attenzione è stata data al sistema di illuminazione per mantenere le ottime caratteristiche di luminosità naturale di cui gode questo ambiente durante le ore diurne.
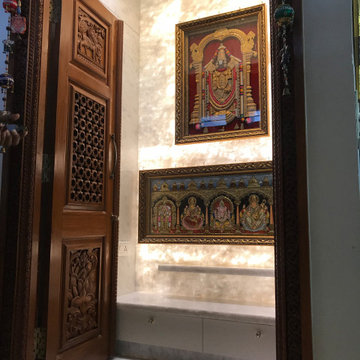
Traditional puja room with Brazilian white marble & teak wood combination.
На фото: маленькая изолированная гостиная комната в классическом стиле с белыми стенами, мраморным полом, белым полом, деревянным потолком и панелями на части стены для на участке и в саду с
На фото: маленькая изолированная гостиная комната в классическом стиле с белыми стенами, мраморным полом, белым полом, деревянным потолком и панелями на части стены для на участке и в саду с
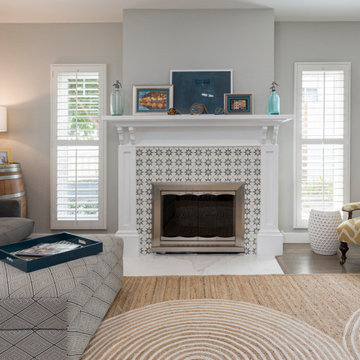
Patterned cement tile from the entry was brought into the fireplace surround to make the spaces cohesive. A framed picture of a surfer combined with coastal paintings grouped together on the mantel help accentuate the colors of the ocean.
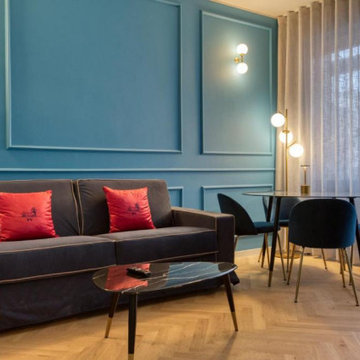
Пример оригинального дизайна: маленькая парадная, открытая гостиная комната в стиле модернизм с синими стенами, темным паркетным полом, отдельно стоящим телевизором, коричневым полом и панелями на части стены для на участке и в саду
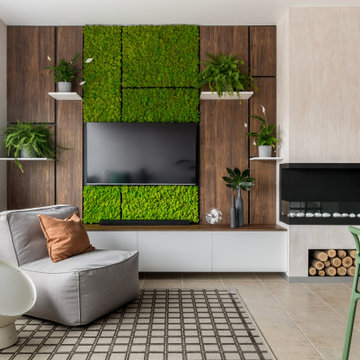
Идея дизайна: маленькая открытая, объединенная гостиная комната в современном стиле с домашним баром, бежевыми стенами, полом из керамогранита, угловым камином, фасадом камина из штукатурки, телевизором на стене, бежевым полом, многоуровневым потолком и панелями на части стены для на участке и в саду
Маленькая гостиная с панелями на части стены для на участке и в саду – фото дизайна интерьера
1

