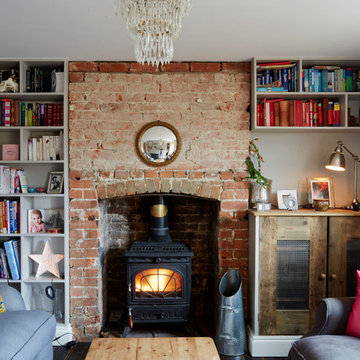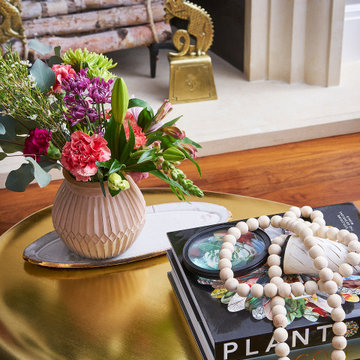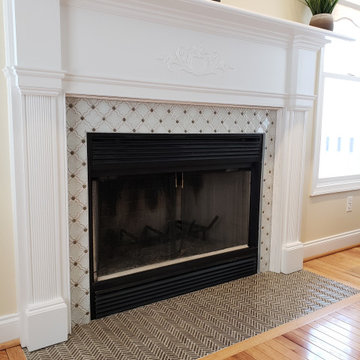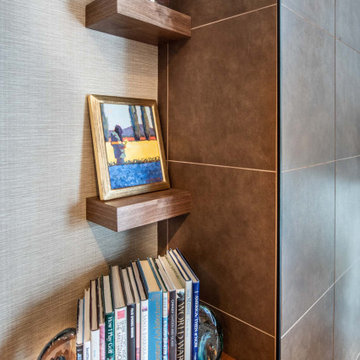Маленькая гостиная с камином для на участке и в саду – фото дизайна интерьера
Сортировать:
Бюджет
Сортировать:Популярное за сегодня
1 - 20 из 11 322 фото
1 из 3

Casey Dunn
На фото: маленькая открытая гостиная комната в стиле кантри с печью-буржуйкой, белыми стенами и светлым паркетным полом для на участке и в саду с
На фото: маленькая открытая гостиная комната в стиле кантри с печью-буржуйкой, белыми стенами и светлым паркетным полом для на участке и в саду с

На фото: маленькая гостиная комната:: освещение в стиле фьюжн с с книжными шкафами и полками и печью-буржуйкой для на участке и в саду

На фото: маленькая открытая гостиная комната в скандинавском стиле с белыми стенами, полом из винила, подвесным камином, фасадом камина из вагонки, телевизором на стене и разноцветным полом для на участке и в саду с

Свежая идея для дизайна: маленькая открытая гостиная комната в стиле неоклассика (современная классика) с серыми стенами, темным паркетным полом, стандартным камином, фасадом камина из камня, мультимедийным центром и коричневым полом для на участке и в саду - отличное фото интерьера

Open concept living room in an 1890's historical home. A linear gas fireplace surrounded by comfortable, yet elegant lounge seating makes for a cozy space to read or have a cocktail. The original space consisted of 3 small rooms and is now one continuous space.

На фото: маленькая изолированная гостиная комната в классическом стиле с серыми стенами, светлым паркетным полом, стандартным камином, фасадом камина из камня, отдельно стоящим телевизором и бежевым полом для на участке и в саду с

Fireplace. Cast Stone. Cast Stone Mantels. Fireplace Design. Fireplace Design Ideas. Fireplace Mantels. Firpelace Surrounds. Mantel Design. Omega. Omega Mantels. Omega Mantels Of Stone. Cast Stone Fireplace. Modern. Modern Fireplace. Contemporary. Contemporary Fireplace; Contemporary living room. Dark wood floor. Gas fireplace. Fireplace makeover.

W H EARLE PHOTOGRAPHY
Пример оригинального дизайна: маленькая изолированная гостиная комната:: освещение в стиле неоклассика (современная классика) с бежевыми стенами, паркетным полом среднего тона, стандартным камином, телевизором на стене, фасадом камина из штукатурки и коричневым полом для на участке и в саду
Пример оригинального дизайна: маленькая изолированная гостиная комната:: освещение в стиле неоклассика (современная классика) с бежевыми стенами, паркетным полом среднего тона, стандартным камином, телевизором на стене, фасадом камина из штукатурки и коричневым полом для на участке и в саду

The living room features petrified wood fireplace surround with a salvaged driftwood mantle. Nearby, the dining room table retracts and converts into a guest bed.

This effortless way to style a coffee table is the perfect reminder to never forget flowers!
На фото: маленькая открытая гостиная комната в стиле неоклассика (современная классика) с серыми стенами, темным паркетным полом, стандартным камином, фасадом камина из камня и коричневым полом без телевизора для на участке и в саду с
На фото: маленькая открытая гостиная комната в стиле неоклассика (современная классика) с серыми стенами, темным паркетным полом, стандартным камином, фасадом камина из камня и коричневым полом без телевизора для на участке и в саду с

Weather House is a bespoke home for a young, nature-loving family on a quintessentially compact Northcote block.
Our clients Claire and Brent cherished the character of their century-old worker's cottage but required more considered space and flexibility in their home. Claire and Brent are camping enthusiasts, and in response their house is a love letter to the outdoors: a rich, durable environment infused with the grounded ambience of being in nature.
From the street, the dark cladding of the sensitive rear extension echoes the existing cottage!s roofline, becoming a subtle shadow of the original house in both form and tone. As you move through the home, the double-height extension invites the climate and native landscaping inside at every turn. The light-bathed lounge, dining room and kitchen are anchored around, and seamlessly connected to, a versatile outdoor living area. A double-sided fireplace embedded into the house’s rear wall brings warmth and ambience to the lounge, and inspires a campfire atmosphere in the back yard.
Championing tactility and durability, the material palette features polished concrete floors, blackbutt timber joinery and concrete brick walls. Peach and sage tones are employed as accents throughout the lower level, and amplified upstairs where sage forms the tonal base for the moody main bedroom. An adjacent private deck creates an additional tether to the outdoors, and houses planters and trellises that will decorate the home’s exterior with greenery.
From the tactile and textured finishes of the interior to the surrounding Australian native garden that you just want to touch, the house encapsulates the feeling of being part of the outdoors; like Claire and Brent are camping at home. It is a tribute to Mother Nature, Weather House’s muse.

We updated this century-old iconic Edwardian San Francisco home to meet the homeowners' modern-day requirements while still retaining the original charm and architecture. The color palette was earthy and warm to play nicely with the warm wood tones found in the original wood floors, trim, doors and casework.

Beautiful marble and crackle tile floral design for fireplace hearth and fascia
Источник вдохновения для домашнего уюта: маленькая гостиная комната в современном стиле с стандартным камином и фасадом камина из плитки для на участке и в саду
Источник вдохновения для домашнего уюта: маленькая гостиная комната в современном стиле с стандартным камином и фасадом камина из плитки для на участке и в саду

Идея дизайна: маленькая двухуровневая гостиная комната в стиле модернизм с белыми стенами, паркетным полом среднего тона, стандартным камином, фасадом камина из дерева и коричневым полом для на участке и в саду

a small family room provides an area for television at the open kitchen and living space
Идея дизайна: маленькая открытая гостиная комната в стиле модернизм с белыми стенами, светлым паркетным полом, стандартным камином, фасадом камина из камня, телевизором на стене, разноцветным полом и деревянными стенами для на участке и в саду
Идея дизайна: маленькая открытая гостиная комната в стиле модернизм с белыми стенами, светлым паркетным полом, стандартным камином, фасадом камина из камня, телевизором на стене, разноцветным полом и деревянными стенами для на участке и в саду

На фото: маленькая открытая гостиная комната в стиле фьюжн с белыми стенами, полом из ламината, подвесным камином, телевизором на стене, коричневым полом и сводчатым потолком для на участке и в саду с

Идея дизайна: маленькая открытая гостиная комната в стиле ретро с белыми стенами, паркетным полом среднего тона, стандартным камином, фасадом камина из вагонки, телевизором на стене и коричневым полом для на участке и в саду

The original wood paneling and coffered ceiling in the living room was gorgeous, but the hero of the room was the brass and glass light fixture that the previous owner installed. We created a seating area around it with comfy chairs perfectly placed for conversation. Being eco-minded in our approach, we love to re-use items whenever possible. The nesting tables and pale blue storage cabinet are from our client’s previous home, which we also had the privilege to decorate. We supplemented these existing pieces with a new rug, pillow and throw blanket to infuse the space with personality and link the colors of the room together.

The architecture of this modern house has unique design features. The entrance foyer is bright and spacious with beautiful open frame stairs and large windows. The open-plan interior design combines the living room, dining room and kitchen providing an easy living with a stylish layout. The bathrooms and en-suites throughout the house complement the overall spacious feeling of the house.

Floating shelves hold photos, artwork and mementos.
Пример оригинального дизайна: маленькая изолированная гостиная комната в стиле ретро с бежевыми стенами, светлым паркетным полом, горизонтальным камином, фасадом камина из плитки и телевизором на стене для на участке и в саду
Пример оригинального дизайна: маленькая изолированная гостиная комната в стиле ретро с бежевыми стенами, светлым паркетным полом, горизонтальным камином, фасадом камина из плитки и телевизором на стене для на участке и в саду
Маленькая гостиная с камином для на участке и в саду – фото дизайна интерьера
1

