Маленькая детская комната с любой отделкой стен для на участке и в саду – фото дизайна интерьера
Сортировать:
Бюджет
Сортировать:Популярное за сегодня
1 - 20 из 1 010 фото
1 из 3
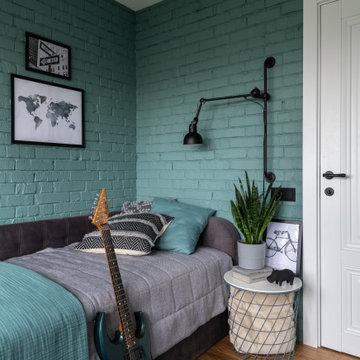
На фото: маленькая детская: освещение в стиле неоклассика (современная классика) с спальным местом, зелеными стенами, паркетным полом среднего тона и кирпичными стенами для на участке и в саду, подростка, мальчика
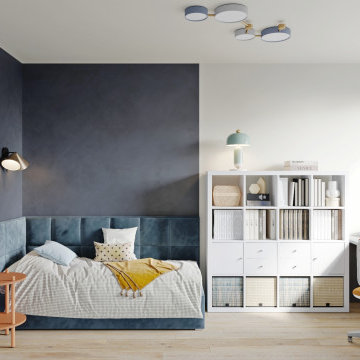
Пример оригинального дизайна: маленькая детская в современном стиле с спальным местом, синими стенами, паркетным полом среднего тона и обоями на стенах для на участке и в саду, ребенка от 4 до 10 лет, мальчика
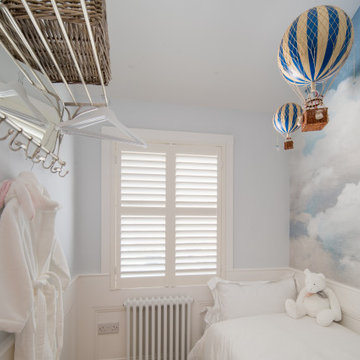
Nestled in the heart of Cowes on the Isle of Wight, this gorgeous Hampton's style cottage proves that good things, do indeed, come in 'small packages'!
Small spaces packed with BIG designs and even larger solutions, this cottage may be small, but it's certainly mighty, ensuring that storage is not forgotten about, alongside practical amenities.
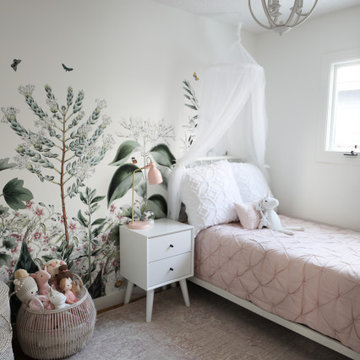
Sweet girls bedroom with floral wallpaper and subtle pink accents.
Свежая идея для дизайна: маленькая детская в современном стиле с спальным местом, белыми стенами, светлым паркетным полом и обоями на стенах для на участке и в саду, ребенка от 4 до 10 лет, девочки - отличное фото интерьера
Свежая идея для дизайна: маленькая детская в современном стиле с спальным местом, белыми стенами, светлым паркетным полом и обоями на стенах для на участке и в саду, ребенка от 4 до 10 лет, девочки - отличное фото интерьера
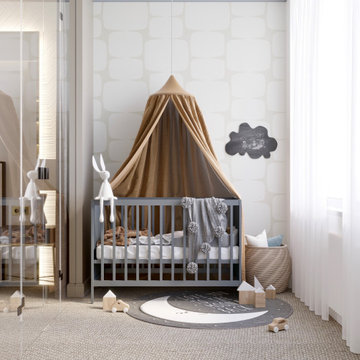
Детская комната
На фото: маленькая комната для малыша в современном стиле с бежевыми стенами, ковровым покрытием, бежевым полом и обоями на стенах для на участке и в саду, мальчика
На фото: маленькая комната для малыша в современном стиле с бежевыми стенами, ковровым покрытием, бежевым полом и обоями на стенах для на участке и в саду, мальчика
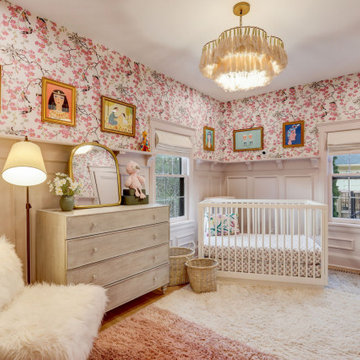
На фото: маленькая комната для малыша в стиле неоклассика (современная классика) с розовыми стенами, светлым паркетным полом, коричневым полом и обоями на стенах для на участке и в саду, девочки с
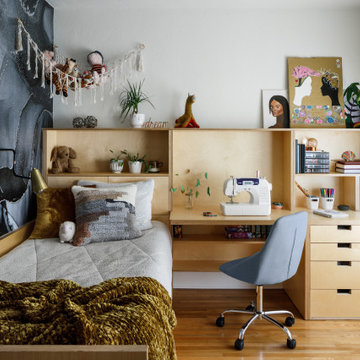
Gone are the days of "throw-away" furniture when it comes to the kids. Creating custom bedrooms with a timeless feel and function for this generation is one of our specialties. The Europly base material has a clean, modern, no-frills vibe and expresses the layered multi-ply edge detail to showcase a bespoke, gender-neutral bedroom solution. It is easily accessorized to the personal taste and whims of the occupant as they evolve through the years. Possibilities are endless, clever storage solutions abound, craftsmanship and overall composition is key.
This room used to be share by all 3 kids, and as part of this remodel it became obvious that is was time to give each of them their own space. For this budding, teenage artist, we actually made the original room smaller believe it or not. We carved out part of the room by pushing an existing wall in about three feet in order to add a much needed office niche on the hallway side, all without sacrificing function on the bedroom side. The clever built-in includes a variety of storage solutions, desk space that also serves as a bedside table, open shelving, and a trundle bed neatly tucked below. The wall mural adds additional personality to the space, and can easily be changed out over time as desired and without wall damage.

2 years after building their house, a young family needed some more space for needs of their growing children. The decision was made to renovate their unfinished basement to create a new space for both children and adults.
PLAYPOD
The most compelling feature upon entering the basement is the Playpod. The 100 sq.ft structure is both playful and practical. It functions as a hideaway for the family’s young children who use their imagination to transform the space into everything from an ice cream truck to a space ship. Storage is provided for toys and books, brining order to the chaos of everyday playing. The interior is lined with plywood to provide a warm but robust finish. In contrast, the exterior is clad with reclaimed pine floor boards left over from the original house. The black stained pine helps the Playpod stand out while simultaneously enabling the character of the aged wood to be revealed. The orange apertures create ‘moments’ for the children to peer out to the world while also enabling parents to keep an eye on the fun. The Playpod’s unique form and compact size is scaled for small children but is designed to stimulate big imagination. And putting the FUN in FUNctional.
PLANNING
The layout of the basement is organized to separate private and public areas from each other. The office/guest room is tucked away from the media room to offer a tranquil environment for visitors. The new four piece bathroom serves the entire basement but can be annexed off by a set of pocket doors to provide a private ensuite for guests.
The media room is open and bright making it inviting for the family to enjoy time together. Sitting adjacent to the Playpod, the media room provides a sophisticated place to entertain guests while the children can enjoy their own space close by. The laundry room and small home gym are situated in behind the stairs. They work symbiotically allowing the homeowners to put in a quick workout while waiting for the clothes to dry. After the workout gym towels can quickly be exchanged for fluffy new ones thanks to the ample storage solutions customized for the homeowners.
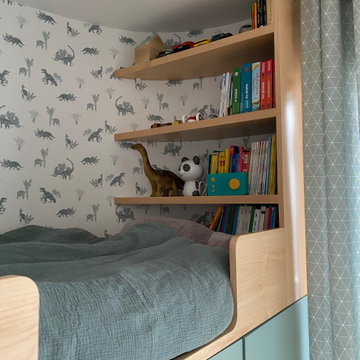
Cet appartement de la ZAC Seguin à Boulogne-Billancourt ne disposant pas de cave, la question du rangement a été centrale dans ce projet de chambre d'enfant. La totalité du dessous de lit est donc utilisée, en partie en penderie et en partie en étagères sur toute sa profondeur. Les marches, mobiles, cachent également une zone de stockage, idéale pour les trésors des enfants. Le lit a été complété par une partie bibliothèque et une petite niche servant de table de nuit.
Un bureau intégrant des pots à crayons et une case de rangement dans les mêmes matériaux que le lit vient terminer l'aménagement de cette jolie chambre.
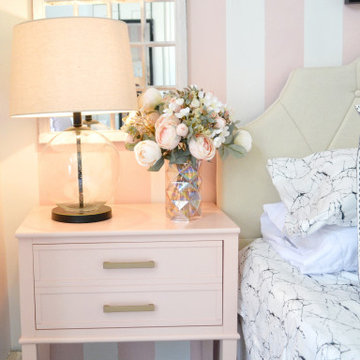
The "Chic Pink Teen Room" was once of our latest projects for a teenage girl who loved the "Victoria Secret" style. The bedroom was not only chic, but was a place where she could lounge and get work done. We created a vanity that doubled as a desk and dresser to maximize the room's functionality all while adding the vintage Hollywood flare. It was a reveal that ended in happy tears!
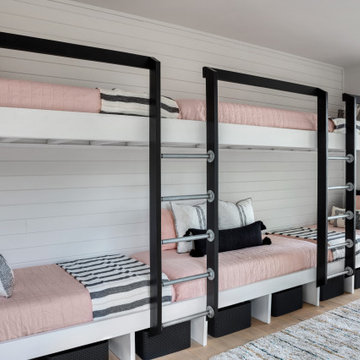
Свежая идея для дизайна: маленькая детская в стиле кантри с белыми стенами, светлым паркетным полом, коричневым полом и стенами из вагонки для на участке и в саду - отличное фото интерьера
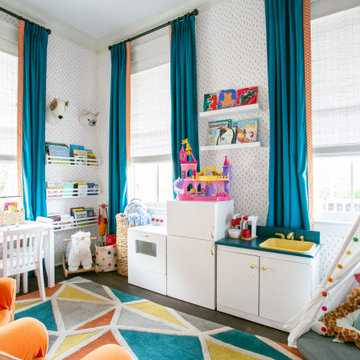
With the kids’ rooms located upstairs, they used a smaller downstairs room as a play area for our two young children. Fun wallpaper, bright draperies and colorful wall art invite the kids right in. They love this room!
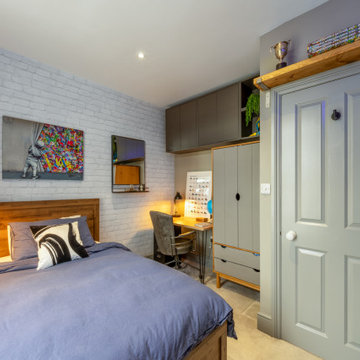
A completely refurbished bedroom for a teenage boy. Additional storage was a big part of the brief as was amending the layout. We decided on an industrial theme for the room. We retained the existing carpet and curtains. An ottoman double bed was added along with wall mounted cupboards and a freestanding wardrobe with storage drawers. An neon sign was commissioned as a fun feature in an apres ski design that the clients chose which worked really well.

Dormitorio juvenil. Muebles modulares a medida para aprovechar todo el espacio. Papeles coordinados para dar un aspecto juvenil con un toque industrial.
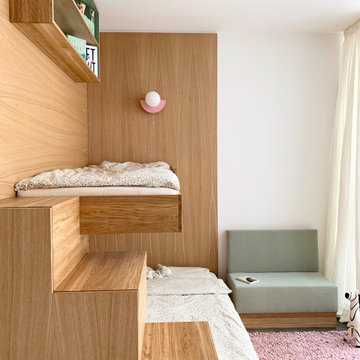
Стильный дизайн: маленькая детская с игровой в современном стиле с белыми стенами, бетонным полом, серым полом и деревянными стенами для на участке и в саду, ребенка от 4 до 10 лет, девочки - последний тренд

На фото: маленькая детская в стиле неоклассика (современная классика) с черными стенами, светлым паркетным полом, коричневым полом, балками на потолке и деревянными стенами для на участке и в саду
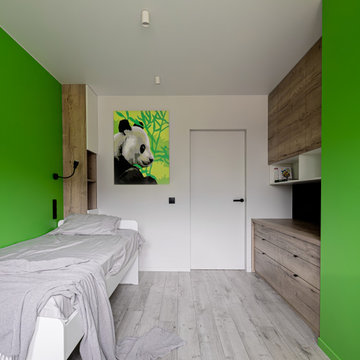
Пример оригинального дизайна: маленькая детская в современном стиле с спальным местом, зелеными стенами, полом из ламината, серым полом и любой отделкой стен для на участке и в саду, ребенка от 4 до 10 лет, мальчика
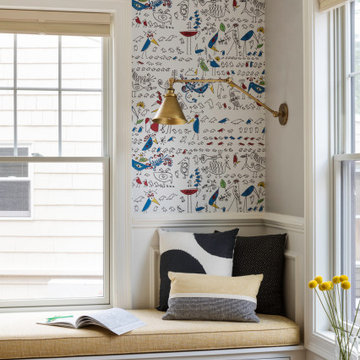
TEAM:
Interior Design: LDa Architecture & Interiors
Builder: Sagamore Select
Photographer: Greg Premru Photography
На фото: маленькая нейтральная детская с игровой в стиле неоклассика (современная классика) с серыми стенами, паркетным полом среднего тона и обоями на стенах для на участке и в саду, ребенка от 4 до 10 лет
На фото: маленькая нейтральная детская с игровой в стиле неоклассика (современная классика) с серыми стенами, паркетным полом среднего тона и обоями на стенах для на участке и в саду, ребенка от 4 до 10 лет

Bunk bedroom featuring custom built-in bunk beds with white oak stair treads painted railing, niches with outlets and lighting, custom drapery and decorative lighting
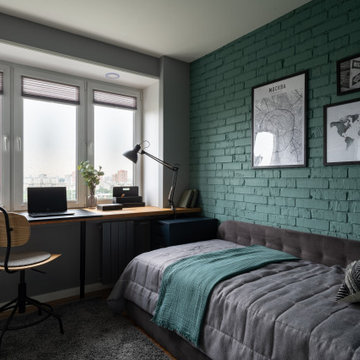
Пример оригинального дизайна: маленькая детская с спальным местом, зелеными стенами, паркетным полом среднего тона и кирпичными стенами для на участке и в саду, подростка, мальчика
Маленькая детская комната с любой отделкой стен для на участке и в саду – фото дизайна интерьера
1

