Лестница с подступенками из сланца и подступенками из травертина – фото дизайна интерьера
Сортировать:
Бюджет
Сортировать:Популярное за сегодня
1 - 20 из 183 фото
1 из 3
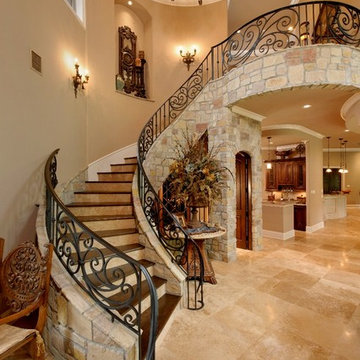
Bruce Glass Photography
Пример оригинального дизайна: лестница в средиземноморском стиле с деревянными ступенями и подступенками из травертина
Пример оригинального дизайна: лестница в средиземноморском стиле с деревянными ступенями и подступенками из травертина
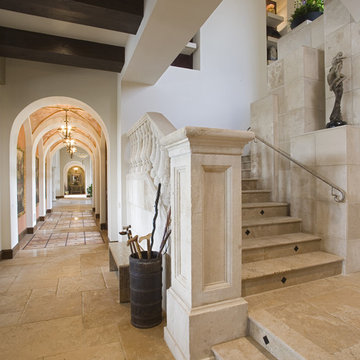
Spanish Mission style
Идея дизайна: лестница в средиземноморском стиле с ступенями из травертина, подступенками из травертина и металлическими перилами
Идея дизайна: лестница в средиземноморском стиле с ступенями из травертина, подступенками из травертина и металлическими перилами
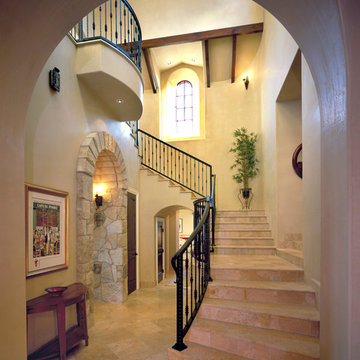
The stair tower features a two story ceiling and clere-story windows which brings floods of sunlight into this interior space. The stairs are travertine tile and the walls and ceiling are plaster giving this space a very rich and elegant look. The wrought-iron rail continues up the stairs to a "Juliet balcony" in the center of the sunny space.
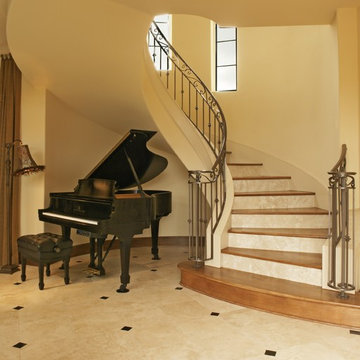
Свежая идея для дизайна: лестница в средиземноморском стиле с деревянными ступенями и подступенками из травертина - отличное фото интерьера
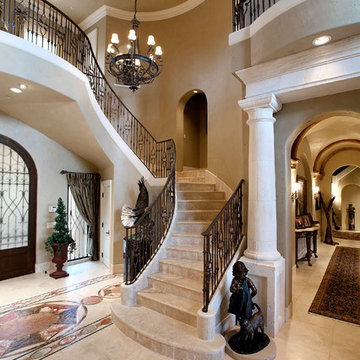
big ideas creations
На фото: изогнутая лестница в средиземноморском стиле с ступенями из травертина и подступенками из травертина
На фото: изогнутая лестница в средиземноморском стиле с ступенями из травертина и подступенками из травертина
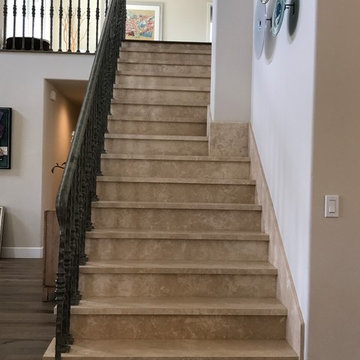
Идея дизайна: прямая лестница среднего размера в стиле неоклассика (современная классика) с ступенями из травертина, подступенками из травертина и металлическими перилами
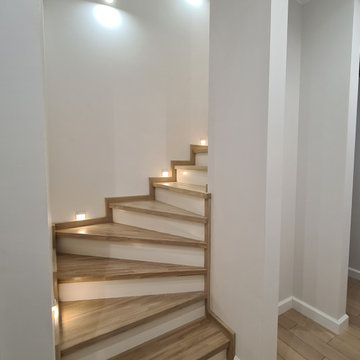
На фото: угловая лестница среднего размера с деревянными ступенями и подступенками из травертина с
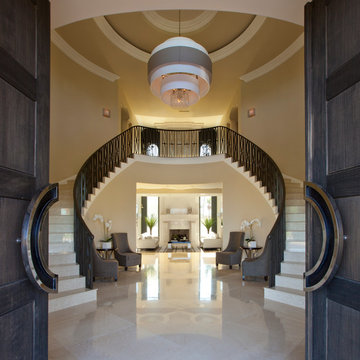
Luxe Magazine
Свежая идея для дизайна: огромная изогнутая лестница в современном стиле с ступенями из травертина, подступенками из травертина и металлическими перилами - отличное фото интерьера
Свежая идея для дизайна: огромная изогнутая лестница в современном стиле с ступенями из травертина, подступенками из травертина и металлическими перилами - отличное фото интерьера
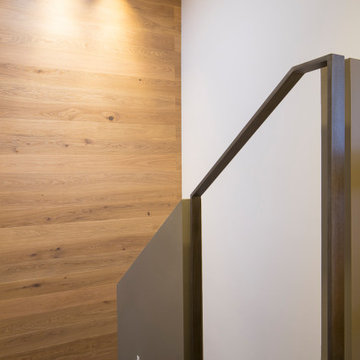
Il vano scala illuminato da un lucernario. Il parapetto, su progetto dello studio, è stato realizzato con setti di cartongesso color grigio scuro a doppia altezza alternati a corrimano continuo in ferro satinato.
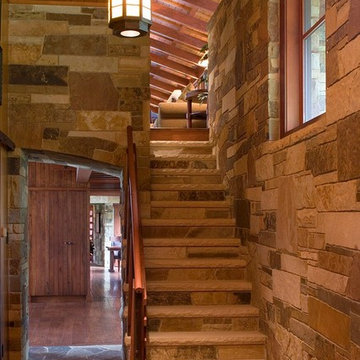
Свежая идея для дизайна: прямая лестница среднего размера в стиле рустика с ступенями из травертина, подступенками из травертина и деревянными перилами - отличное фото интерьера
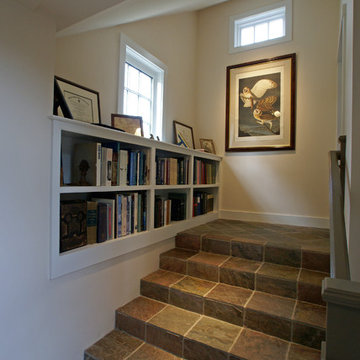
One of the biggest challenges when working on a historic home is how to blend new spaces into the existing structure. For this home – the Boardman Homestead, one of the oldest in Ipswich, Massachusetts – the owners wanted to add a first floor master suite without corrupting the exterior lines of the house. To accomplish this, we designed an independent structure that we connected to the original kitchen via a wing. Expansive, south-facing French doors bring in natural light and open from the bedroom onto a private, wooden patio. Inside, the suite features a wood-burning fireplace, en suite bathroom, and spacious walk-in closet. Combining these elements with a cathedral ceiling and a generous number of large windows creates a space that is open, light, and yet still cozy.
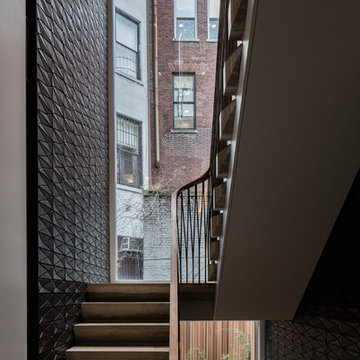
Townhouse stair hall. Photo by Richard Barnes. Architecture and Interior Design by MKCA.
Источник вдохновения для домашнего уюта: большая п-образная лестница в современном стиле с ступенями из травертина, подступенками из травертина и перилами из смешанных материалов
Источник вдохновения для домашнего уюта: большая п-образная лестница в современном стиле с ступенями из травертина, подступенками из травертина и перилами из смешанных материалов
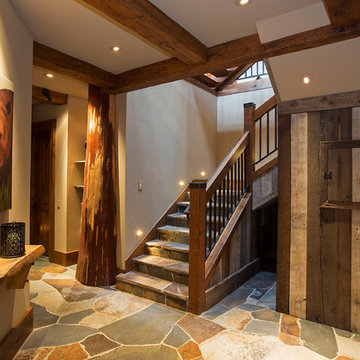
На фото: угловая лестница в стиле рустика с ступенями из сланца, подступенками из сланца и перилами из смешанных материалов с
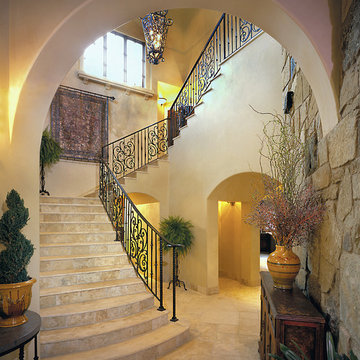
Источник вдохновения для домашнего уюта: п-образная лестница в классическом стиле с ступенями из травертина, подступенками из травертина и металлическими перилами
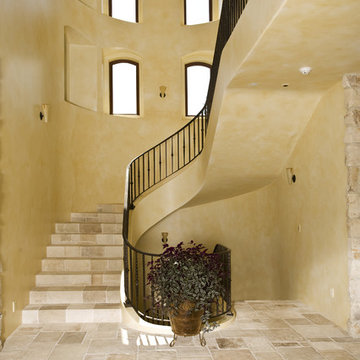
This 15,000+ square foot Tuscan beauty is located high in the hills of Los Gatos. Conrado built the main house, the guest house, and the pool and installed all of the hardscaping and landscaping. Special features include imported clay tile roofing, a round garage (to mimic an old water tank), a whole house generator, and radiant floor heat throughout.
Architect: Michael Layne & Associates
Landscape Architect: Robert Mowat Associates
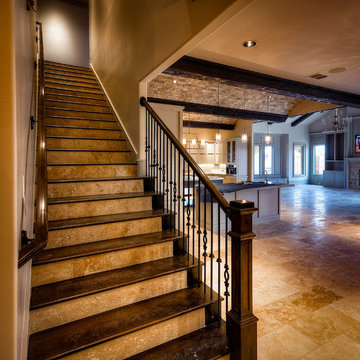
Стильный дизайн: прямая лестница среднего размера в средиземноморском стиле с деревянными ступенями, подступенками из травертина и металлическими перилами - последний тренд
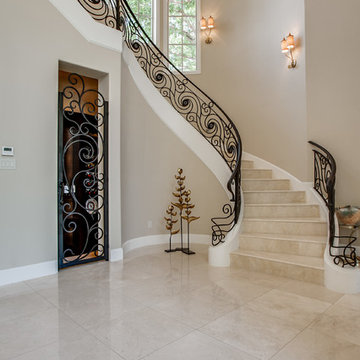
Bella Vita Custom Homes
Источник вдохновения для домашнего уюта: изогнутая лестница в средиземноморском стиле с ступенями из травертина, подступенками из травертина и металлическими перилами
Источник вдохновения для домашнего уюта: изогнутая лестница в средиземноморском стиле с ступенями из травертина, подступенками из травертина и металлическими перилами
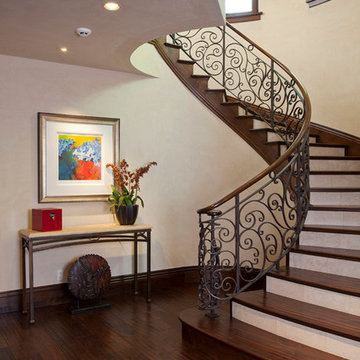
На фото: лестница в средиземноморском стиле с деревянными ступенями, подступенками из травертина и перилами из смешанных материалов
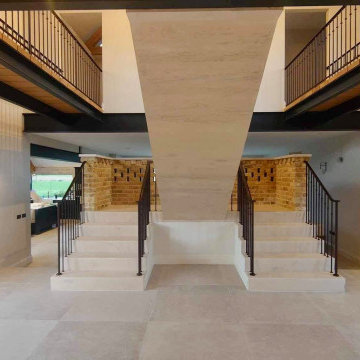
This elegant staircase balustrade features a simple boss detail to the spindles and was finished in a custom in house, hand mixed dark bronze paint. The convex metal handrail was finished in the same paint for a sleek, modern feel.
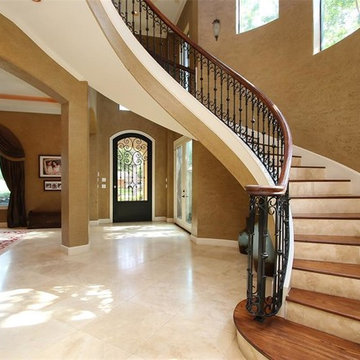
Purser Architectural Custom Home Design built by Tommy Cashiola Custom Homes
Стильный дизайн: огромная лестница на больцах в средиземноморском стиле с деревянными ступенями, подступенками из травертина и перилами из смешанных материалов - последний тренд
Стильный дизайн: огромная лестница на больцах в средиземноморском стиле с деревянными ступенями, подступенками из травертина и перилами из смешанных материалов - последний тренд
Лестница с подступенками из сланца и подступенками из травертина – фото дизайна интерьера
1