Лестница с деревянными ступенями и перилами из тросов – фото дизайна интерьера
Сортировать:
Бюджет
Сортировать:Популярное за сегодня
1 - 20 из 1 605 фото
1 из 3

Идея дизайна: лестница на больцах, среднего размера в современном стиле с деревянными ступенями и перилами из тросов без подступенок
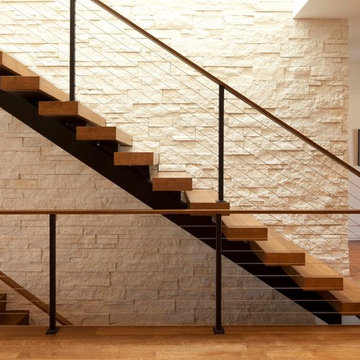
Photo Credit: Steve Henke
Источник вдохновения для домашнего уюта: прямая лестница в стиле модернизм с перилами из тросов и деревянными ступенями
Источник вдохновения для домашнего уюта: прямая лестница в стиле модернизм с перилами из тросов и деревянными ступенями

Стильный дизайн: угловая лестница в морском стиле с деревянными ступенями, крашенными деревянными подступенками и перилами из тросов - последний тренд
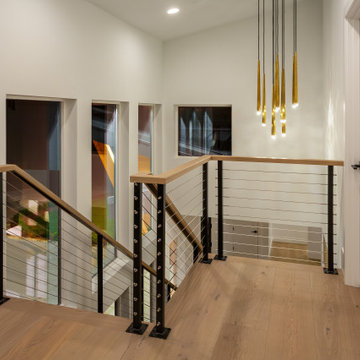
Идея дизайна: большая прямая лестница в стиле модернизм с деревянными ступенями и перилами из тросов
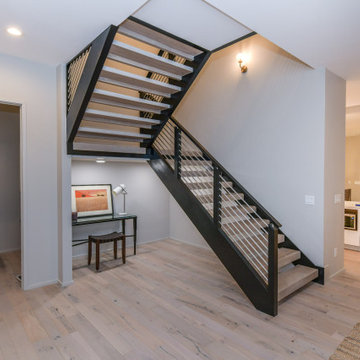
Пример оригинального дизайна: п-образная лестница среднего размера в стиле модернизм с деревянными ступенями и перилами из тросов без подступенок

The rear pool deck has its own staircase, which leads down to their private beachfront. The base landing of the stair connects to an outdoor shower for rinsing off after a day in the sand.
Photographer: Daniel Contelmo Jr.
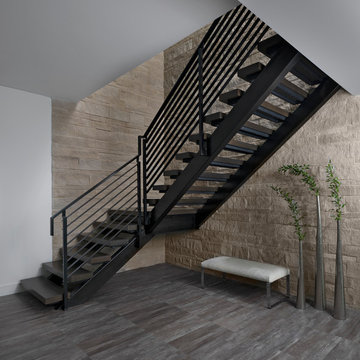
Soaring 20 feet from the lower-level floor to the underside of the main floor ceiling, this 2017 home features a magnificent wall constructed of split-faced Indiana limestone of varying heights. This feature wall is the perfect backdrop for the magnificent black steel and stained white oak floating stairway. The linear pattern of the stone was matched from outside to inside by talented stone masons to laser perfection. The recess cove in the ceiling provides wall washing hidden LED lighting to highlight this feature wall.

На фото: п-образная деревянная лестница среднего размера в стиле модернизм с деревянными ступенями и перилами из тросов

Пример оригинального дизайна: большая п-образная лестница в морском стиле с деревянными ступенями, крашенными деревянными подступенками и перилами из тросов
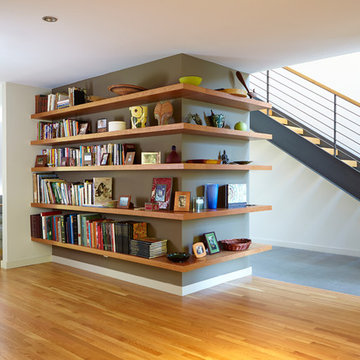
Located in Menlo Park, California, this 3,000 sf. remodel was carefully crafted to generate excitement and make maximum use of the owner’s strict budget and comply with the city’s stringent planning code. It was understood that not everything was to be redone from a prior owner’s quirky remodel which included odd inward angled walls, circular windows and cedar shingles.
Remedial work to remove and prevent dry rot ate into the budget as well. Studied alterations to the exterior include a new trellis over the garage door, pushing the entry out to create a new soaring stair hall and stripping the exterior down to simplify its appearance. The new steel entry stair leads to a floating bookcase that pivots to the family room. For budget reasons, it was decided to keep the existing cedar shingles.
Upstairs, a large oak multi-level staircase was replaced with the new simple run of stairs. The impact of angled bedroom walls and circular window in the bathroom were calmed with new clean white walls and tile.
Photo Credit: John Sutton Photography.
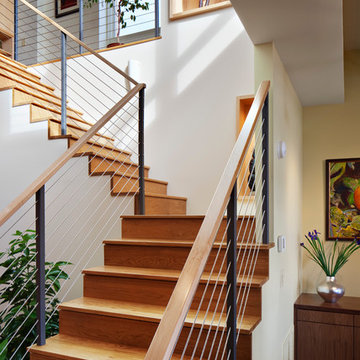
Mark Herboth
Источник вдохновения для домашнего уюта: деревянная лестница в современном стиле с деревянными ступенями и перилами из тросов
Источник вдохновения для домашнего уюта: деревянная лестница в современном стиле с деревянными ступенями и перилами из тросов
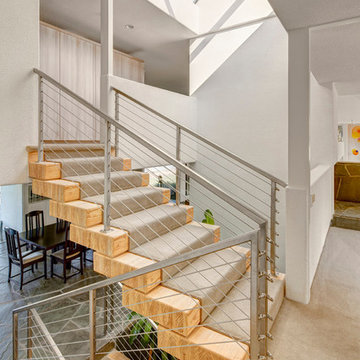
Jim Haefner
Свежая идея для дизайна: деревянная лестница среднего размера в современном стиле с деревянными ступенями и перилами из тросов - отличное фото интерьера
Свежая идея для дизайна: деревянная лестница среднего размера в современном стиле с деревянными ступенями и перилами из тросов - отличное фото интерьера
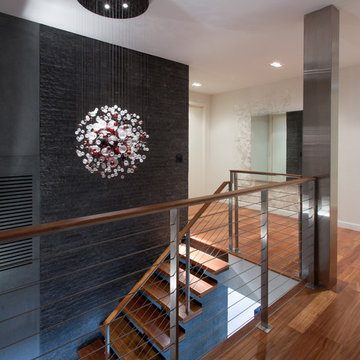
Claudia Uribe Photography
На фото: лестница среднего размера в современном стиле с деревянными ступенями и перилами из тросов без подступенок
На фото: лестница среднего размера в современном стиле с деревянными ступенями и перилами из тросов без подступенок
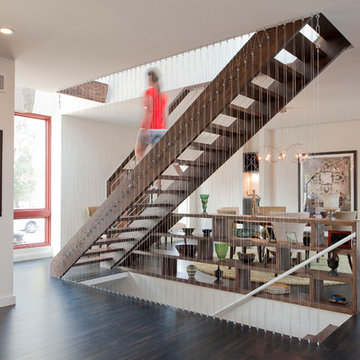
One of our most popular staircases, this contemporary design features steel cable railing from floor to ceiling. A double punch design element that adds interest while not blocking the view from room to room. Call us if you'd like one in your home.

Conceived as a remodel and addition, the final design iteration for this home is uniquely multifaceted. Structural considerations required a more extensive tear down, however the clients wanted the entire remodel design kept intact, essentially recreating much of the existing home. The overall floor plan design centers on maximizing the views, while extensive glazing is carefully placed to frame and enhance them. The residence opens up to the outdoor living and views from multiple spaces and visually connects interior spaces in the inner court. The client, who also specializes in residential interiors, had a vision of ‘transitional’ style for the home, marrying clean and contemporary elements with touches of antique charm. Energy efficient materials along with reclaimed architectural wood details were seamlessly integrated, adding sustainable design elements to this transitional design. The architect and client collaboration strived to achieve modern, clean spaces playfully interjecting rustic elements throughout the home.
Greenbelt Homes
Glynis Wood Interiors
Photography by Bryant Hill

Gut renovation of 1880's townhouse. New vertical circulation and dramatic rooftop skylight bring light deep in to the middle of the house. A new stair to roof and roof deck complete the light-filled vertical volume. Programmatically, the house was flipped: private spaces and bedrooms are on lower floors, and the open plan Living Room, Dining Room, and Kitchen is located on the 3rd floor to take advantage of the high ceiling and beautiful views. A new oversized front window on 3rd floor provides stunning views across New York Harbor to Lower Manhattan.
The renovation also included many sustainable and resilient features, such as the mechanical systems were moved to the roof, radiant floor heating, triple glazed windows, reclaimed timber framing, and lots of daylighting.
All photos: Lesley Unruh http://www.unruhphoto.com/
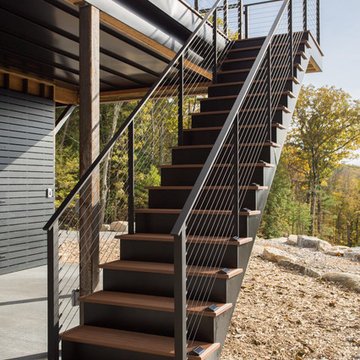
Exterior deck railing with black cable and fittings.
Railing by Keuka Studios www.keuka-studios.com
photography by Dave Noonan
На фото: большая прямая деревянная лестница в стиле рустика с деревянными ступенями и перилами из тросов
На фото: большая прямая деревянная лестница в стиле рустика с деревянными ступенями и перилами из тросов
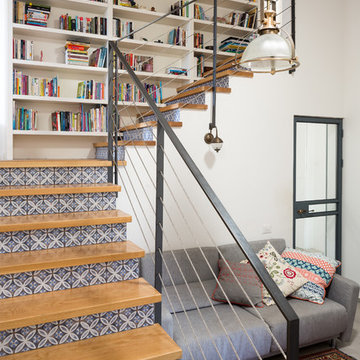
Стильный дизайн: угловая лестница в стиле лофт с деревянными ступенями, подступенками из плитки и перилами из тросов - последний тренд
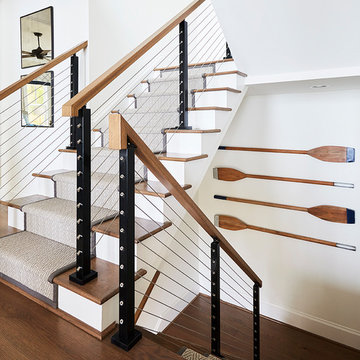
©Sean Costello Photography
Идея дизайна: п-образная лестница в морском стиле с перилами из тросов, деревянными ступенями и крашенными деревянными подступенками
Идея дизайна: п-образная лестница в морском стиле с перилами из тросов, деревянными ступенями и крашенными деревянными подступенками

Mountain Peek is a custom residence located within the Yellowstone Club in Big Sky, Montana. The layout of the home was heavily influenced by the site. Instead of building up vertically the floor plan reaches out horizontally with slight elevations between different spaces. This allowed for beautiful views from every space and also gave us the ability to play with roof heights for each individual space. Natural stone and rustic wood are accented by steal beams and metal work throughout the home.
(photos by Whitney Kamman)
Лестница с деревянными ступенями и перилами из тросов – фото дизайна интерьера
1