Лестница с стенами из вагонки и обоями на стенах – фото дизайна интерьера
Сортировать:
Бюджет
Сортировать:Популярное за сегодня
1 - 20 из 3 217 фото
1 из 3
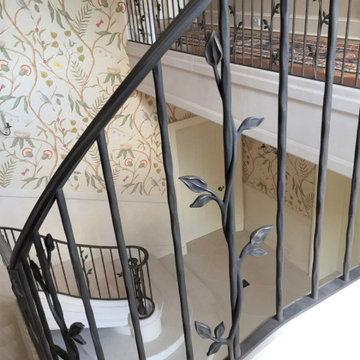
Fine Iron were commissioned to create this organic style balustrade with antique bronze patinated handrail for a large private country home.
Свежая идея для дизайна: большая изогнутая лестница в стиле кантри с металлическими перилами и обоями на стенах - отличное фото интерьера
Свежая идея для дизайна: большая изогнутая лестница в стиле кантри с металлическими перилами и обоями на стенах - отличное фото интерьера
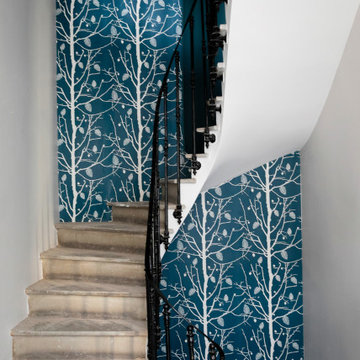
Rénovation d'une maison de maître et d'une cave viticole
На фото: лестница в стиле лофт с металлическими перилами и обоями на стенах с
На фото: лестница в стиле лофт с металлическими перилами и обоями на стенах с

Идея дизайна: маленькая прямая деревянная лестница в скандинавском стиле с деревянными ступенями, деревянными перилами и стенами из вагонки для на участке и в саду
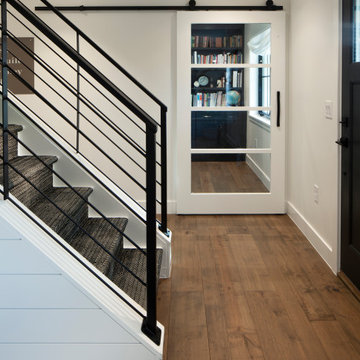
Пример оригинального дизайна: прямая деревянная лестница в стиле кантри с ступенями с ковровым покрытием, металлическими перилами и стенами из вагонки

Стильный дизайн: большая лестница в морском стиле с деревянными ступенями, крашенными деревянными подступенками, металлическими перилами и стенами из вагонки - последний тренд
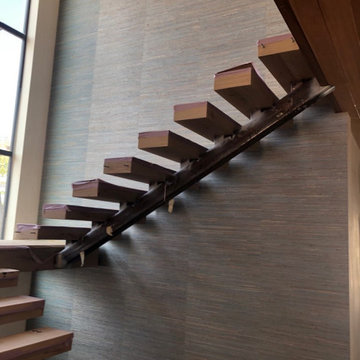
Natural Weave Wallcovering
Стильный дизайн: лестница на больцах в стиле модернизм с обоями на стенах - последний тренд
Стильный дизайн: лестница на больцах в стиле модернизм с обоями на стенах - последний тренд

滑り台のある階段部分です。階段下には隠れ家を計画しています。
Пример оригинального дизайна: деревянная лестница среднего размера в стиле модернизм с деревянными ступенями, металлическими перилами и обоями на стенах
Пример оригинального дизайна: деревянная лестница среднего размера в стиле модернизм с деревянными ступенями, металлическими перилами и обоями на стенах
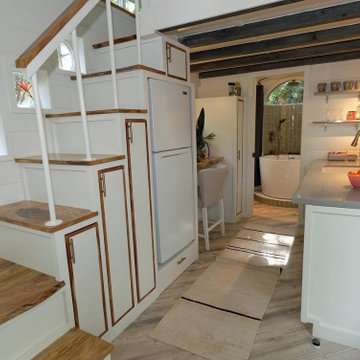
Hawaiian mango locally sourced for the stair treads, sanded so its buttery smooth and warm on your feet. This is a storage staircase with closet and bookshelf that faces the seating area. no space is waisted.
I love working with clients that have ideas that I have been waiting to bring to life. All of the owner requests were things I had been wanting to try in an Oasis model. The table and seating area in the circle window bump out that normally had a bar spanning the window; the round tub with the rounded tiled wall instead of a typical angled corner shower; an extended loft making a big semi circle window possible that follows the already curved roof. These were all ideas that I just loved and was happy to figure out. I love how different each unit can turn out to fit someones personality.
The Oasis model is known for its giant round window and shower bump-out as well as 3 roof sections (one of which is curved). The Oasis is built on an 8x24' trailer. We build these tiny homes on the Big Island of Hawaii and ship them throughout the Hawaiian Islands.

Стильный дизайн: огромная прямая деревянная лестница в стиле неоклассика (современная классика) с деревянными ступенями, металлическими перилами и обоями на стенах - последний тренд
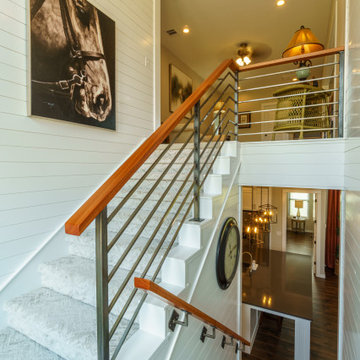
На фото: п-образная лестница среднего размера в стиле кантри с ступенями с ковровым покрытием, ковровыми подступенками, металлическими перилами и стенами из вагонки с
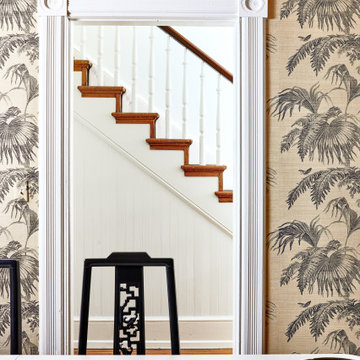
A woven grasscloth filled this dining room with natural texture and soothing tones. Matched with vintage found dining chairs, this space is begging for a dinner party.
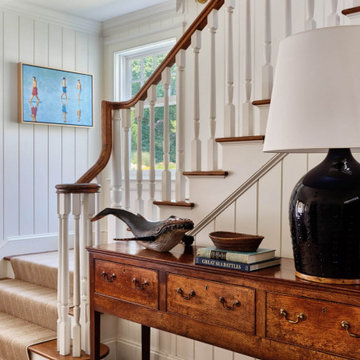
Свежая идея для дизайна: лестница в морском стиле с деревянными ступенями, крашенными деревянными подступенками, деревянными перилами и стенами из вагонки - отличное фото интерьера
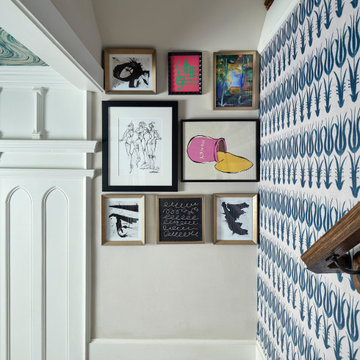
На фото: лестница в стиле фьюжн с ступенями с ковровым покрытием, ковровыми подступенками, металлическими перилами и обоями на стенах
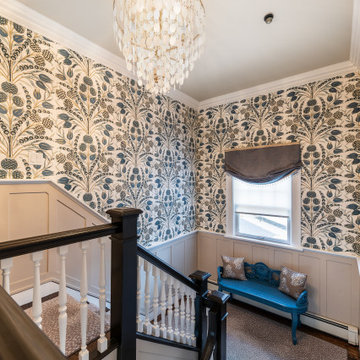
Идея дизайна: большая п-образная лестница в стиле неоклассика (современная классика) с деревянными перилами и обоями на стенах

Пример оригинального дизайна: изогнутая деревянная лестница среднего размера в классическом стиле с деревянными ступенями, деревянными перилами и стенами из вагонки

This image showcases the main hallway space, exuding grandeur and elegance with its expansive dimensions and sophisticated design. The hallway features high ceilings adorned with intricate molding, creating a sense of architectural grandeur and timeless charm.
A series of tall windows line one side of the hallway, allowing natural light to flood the space and illuminate the luxurious features within. The herringbone floors gleam underfoot, enhancing the overall feeling of opulence and refinement.
At the end of the hallway, a stunning chandelier hangs from the ceiling, casting a warm and inviting glow throughout the space. Its intricate design adds a touch of glamour and serves as a captivating focal point, drawing the eye towards the end of the corridor. The juxtaposition of modern furnishings against the classic architectural details creates a sense of timeless elegance and sophistication.
This view captures the essence of modern luxury, with every detail thoughtfully curated to create a truly breathtaking space. Whether used for grand entrances or intimate gatherings, this expansive hallway exudes an aura of refined charm and understated luxury.
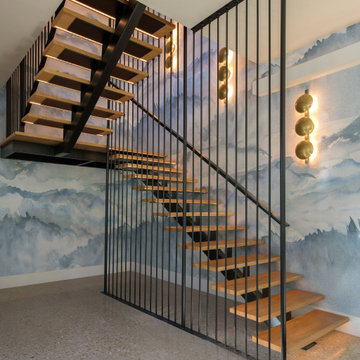
Floating stairs with mono-stringer, LED lights under the treads, floor to ceiling vertical poles
Стильный дизайн: большая п-образная лестница в современном стиле с деревянными ступенями, металлическими перилами и обоями на стенах - последний тренд
Стильный дизайн: большая п-образная лестница в современном стиле с деревянными ступенями, металлическими перилами и обоями на стенах - последний тренд
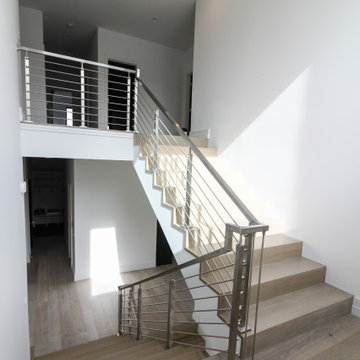
Custom stainless steel horizontal hand rails, newels and balustrade systems are combined with nose-less white oak treads/risers creating a minimalist, and very modern eye-catching stairway. CSC 1976-2020 © Century Stair Company ® All rights reserved.
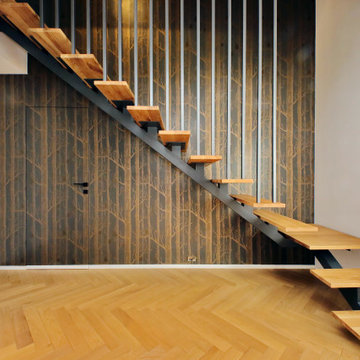
На фото: деревянная лестница в современном стиле с металлическими перилами и обоями на стенах
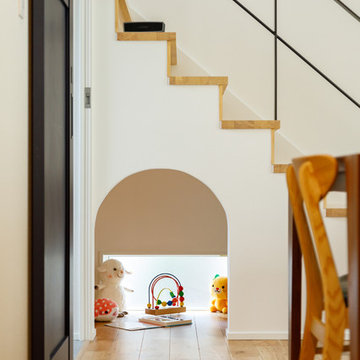
階段下のスペースは、お子さまの秘密基地です。おもちゃを持ち込んだり、ごろんとお昼寝をしたり。キッチンと一直線に並んでいるので、お料理しながらでもお子さまに目配りしてあげられます。入口はアーチ状にくり抜いて、かわいくメルヘンチックに仕上がりました。
На фото: прямая деревянная лестница среднего размера в скандинавском стиле с деревянными ступенями, металлическими перилами и стенами из вагонки с
На фото: прямая деревянная лестница среднего размера в скандинавском стиле с деревянными ступенями, металлическими перилами и стенами из вагонки с
Лестница с стенами из вагонки и обоями на стенах – фото дизайна интерьера
1