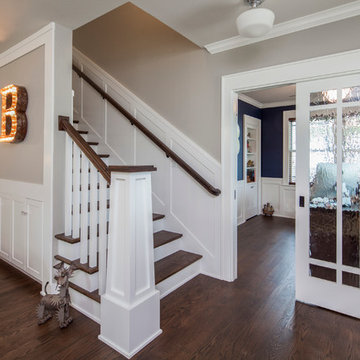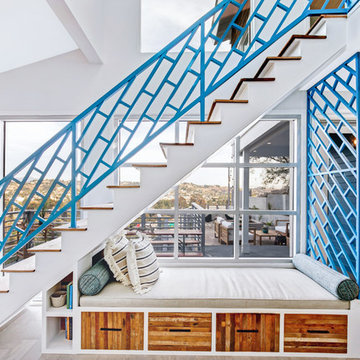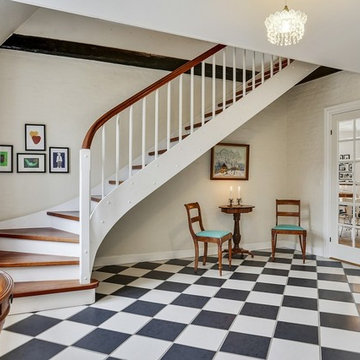Лестница с крашенными деревянными подступенками – фото дизайна интерьера
Сортировать:
Бюджет
Сортировать:Популярное за сегодня
1 - 3 из 3 фото
1 из 3

The new design expanded the footprint of the home to 1,271 square feet for the first level and 1,156 for the new second level. A new entry with a quarter turn stair leads you into the original living space. The old guest bedroom that was once accessed through the dining room is now connected to the front living space by pocket doors. The new open concept creates a continuous flow from the living space through the dining into the kitchen.
Photo by Tre Dunham

Источник вдохновения для домашнего уюта: прямая лестница в морском стиле с деревянными ступенями, крашенными деревянными подступенками, металлическими перилами и кладовкой или шкафом под ней

Стильный дизайн: большая угловая лестница в классическом стиле с деревянными ступенями и крашенными деревянными подступенками - последний тренд
Лестница с крашенными деревянными подступенками – фото дизайна интерьера
1