Кухня в стиле неоклассика (современная классика) с накладной мойкой – фото дизайна интерьера
Сортировать:
Бюджет
Сортировать:Популярное за сегодня
1 - 20 из 12 004 фото
1 из 3

Идея дизайна: кухня среднего размера в стиле неоклассика (современная классика) с накладной мойкой, фасадами в стиле шейкер, бежевыми фасадами, столешницей из кварцита, фартуком из керамической плитки, техникой под мебельный фасад, светлым паркетным полом и коричневым полом

This gray transitional kitchen consists of open shelving, marble counters and flat panel cabinetry. The paneled refrigerator, white subway tile and gray cabinetry helps the compact kitchen have a much larger feel due to the light colors carried throughout the space.
Photo credit: Normandy Remodeling

Two-toned kitchen accented with a blue island and white cabinets. Avanti quartz island countertop paired perfectly with the Black Ocean Leathered Granite for the surrounding stone. Herringbone subway tile backsplash with light gray grout to form depth and contrast. Gold hardware mixed with stainless steel appliances and rattan pendants to bring warmth into the space. Custom drop zone/mudroom area and a fun powder room refresh with palm wallpaper.

This project is a Houzz Kitchen of the Week! Click below to read the full story!
https://www.houzz.com/ideabooks/116547325/list/kitchen-of-the-week-better-brighter-and-no-longer-basic
Our clients came to us wanting an elegant and functional kitchen and brighter living room. Their kitchen was dark and inefficient. The cabinets felt cluttered and the storage was there, but not functional for this family. They wanted all new finishes; especially new cabinets, but the floors were going to stay and be refinished. No wall relocation was needed but adding a door into the dining room to block the view from the front into the kitchen was discussed. They wanted to bring in more light somehow and preferably natural light. There was an unused sink in the butler’s pantry that they wanted capped, giving them more space and organized storage was a must! In their living room, they love their fireplace because it reminds her of her home in Colorado, so that definitely had to stay but everything else was left to the designers.
After all decisions were made, this gorgeous kitchen and living space came to life! It is bright, open and airy, just like our clients wanted. Soft White Shiloh cabinetry was installed with a contrasting Cocoa island. Honed Levantina Taj Mahal quartzite was a beautiful countertop for this space. Bedrosians Grace 4”x 12” wall tile in Panna was the backsplash throughout the kitchen. The stove wall is flanked with dark wooden shelves on either side of vent-a-hood creating a feature area to the cook area. A beautiful maple barn door with seeded baroque tempered glass inserts was installed to close off the pantry and giving them more room than a traditional door. The original wainscoting remained in the kitchen and living areas but was modified in the kitchen where the cabinets were slightly extended and painted white throughout. LED tape lighting was installed under the cabinets, LED lighting was also added to the top of the upper glass cabinets, in addition to the grow lights installed for their herbs. All of the light fixtures were updated to a timeless classic look and feel. Imbrie articulating wall sconces were installed over the kitchen window/sink and in the butler’s pantry and aged brass Hood classic globe pendants were hung over the island, really drawing your attention to the kitchen. The Alturas fixture from SeaGull Lighing now hangs in the center of the living room, where there was once an outdated ceiling fan. In the living room, the walls were painted white, while leaving the wood and stone fireplace, as requested, leaving an absolutely amazing contrast!
Design/Remodel by Hatfield Builders & Remodelers | Photography by Versatile Imaging

Источник вдохновения для домашнего уюта: большая п-образная кухня в стиле неоклассика (современная классика) с обеденным столом, накладной мойкой, фасадами в стиле шейкер, белыми фасадами, столешницей из кварцита, зеленым фартуком, фартуком из керамогранитной плитки, техникой из нержавеющей стали, паркетным полом среднего тона, островом, коричневым полом и серой столешницей
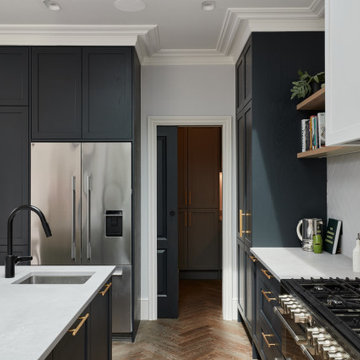
We selected a shaker style kitchen to pair with the properties more traditional features such as cornicing and wall panelling. To add a modern twist we specified a concrete effect quartz worktop and industrial brass handles.
Storage included open shelves for displaying personal possessions and bespoke cabinets all the way to the ceiling for additional storage along with a tiled splash back

This modern, sleek black and gold kitchen is not only beautiful but also perfectly functional.
For more design inspiration check out our portfolio: https://www.mybespokeroom.com/explore

Transitional yet classic, this elegant white kitchen has accents of deep blue at the base of the island, the bar cabinetry and the paneled wine refrigerator. Stainless steel bands on the range hood complement the lantern pendants above the island. A spacious walk-in pantry with touch latch door and glass upper panels frames the kitchen with a touch of elegance.
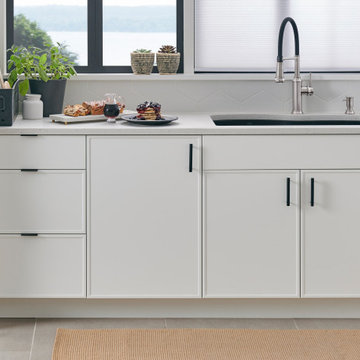
This modern transitional kitchen, made with Northern Contours' Shaker Slim cabinet doors in Stratus + Shaker frames in Onyx, create a balanced contrast. The neutral accents add warms and modern touch!

На фото: большая п-образная кухня в стиле неоклассика (современная классика) с накладной мойкой, фасадами в стиле шейкер, белыми фасадами, деревянной столешницей, белым фартуком, фартуком из плитки кабанчик, техникой под мебельный фасад, паркетным полом среднего тона, островом, коричневым полом и коричневой столешницей с

The project brief was to modernise, renovate and extend an existing property in Walsall, UK. Maintaining a classic but modern style, the property was extended and finished with a light grey render and grey stone slip cladding. Large windows, lantern-style skylights and roof skylights allow plenty of light into the open-plan spaces and rooms.
The full-height stone clad gable to the rear houses the main staircase, receiving plenty of daylight
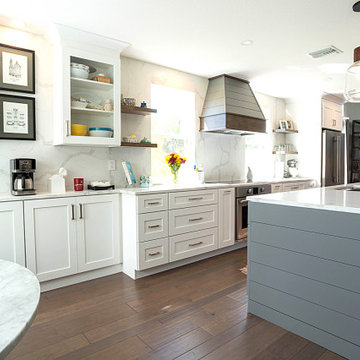
The Kitchen
The previous kitchen was a dated plan which cutoff the family room and living room / dining room area with walls and arch ways to enter each room. The space had a lot of cabinets, but was too small and felt crowded with more than a couple people in the kitchen at once. The client loved that the kitchen had a lot of natural light with a huge window looking out to the yard and wanted to incorporate a design that had as much natural light but included a more open feel with an island everyone could sit around. She also wanted a nice big vent hood over a cooktop. The challenge was on!
Our NEW and Improved design gave our client 2 new tall windows with a brand new custom wood vent hood in the middle of both of them. We moved her cooktop to where the original sink was once located and created a whole new kitchen setting. The sink went on the island along with a pull out microwave drawer and the dishwasher. We made sure to add a lot of storage pull outs throughout the kitchen and nitched out the island for bar stools to not take away space from the family room. Both walls separating the family room and living / dining room areas came down and the family room was reinforced with a new wood beam that we stained to match the flooring. Cabinets are a white shaker on the perimeter with glass cabinets by her kitchen table. On the island we chose a Grey Stone shaker with shiplap on each finished side. The countertops are a Calacatta Verona Quartz with really pretty veining that we took up the walls on each side of the windows and vent hood. Hardware is in a brushed nickel and faucet by Brizio. A new pantry complete with barn door was also added under the stairs for more storage. This kitchen is now an open plan that gives our homeowners everything they wished for.
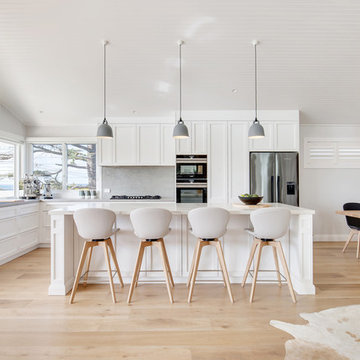
What an amazing result. Beautiful Hampton style kitchen with a modern twist. Handle less shaker door with Smartstone Island and Neolith back counter tops.
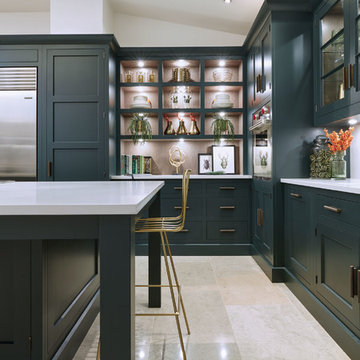
This striking shaker style kitchen in a sophisticated shade of dark green makes a real style statement. The touchstones of traditional Shaker design; functionality, purpose and honesty are re-interpreted for the 21st century in stunning, handcrafted cabinetry, a showpiece island with seating and high-end appliances.
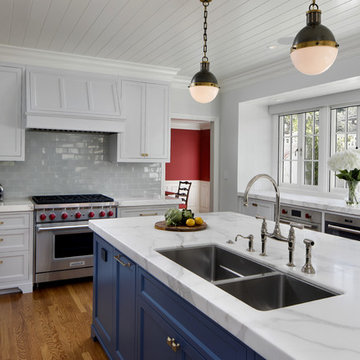
Bernard André Photography
Источник вдохновения для домашнего уюта: кухня в стиле неоклассика (современная классика) с накладной мойкой, фасадами в стиле шейкер, синими фасадами, фартуком из плитки кабанчик, техникой из нержавеющей стали и паркетным полом среднего тона
Источник вдохновения для домашнего уюта: кухня в стиле неоклассика (современная классика) с накладной мойкой, фасадами в стиле шейкер, синими фасадами, фартуком из плитки кабанчик, техникой из нержавеющей стали и паркетным полом среднего тона
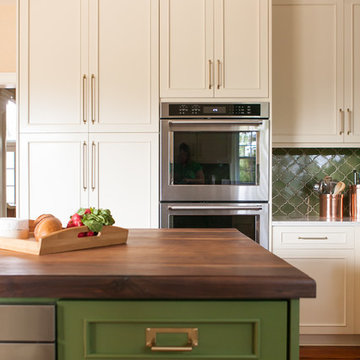
Photo by Leslie McKellar
Стильный дизайн: кухня в стиле неоклассика (современная классика) с обеденным столом, накладной мойкой, бежевыми фасадами, столешницей из кварцевого агломерата, зеленым фартуком, фартуком из керамической плитки, техникой из нержавеющей стали, паркетным полом среднего тона, островом и белой столешницей - последний тренд
Стильный дизайн: кухня в стиле неоклассика (современная классика) с обеденным столом, накладной мойкой, бежевыми фасадами, столешницей из кварцевого агломерата, зеленым фартуком, фартуком из керамической плитки, техникой из нержавеющей стали, паркетным полом среднего тона, островом и белой столешницей - последний тренд
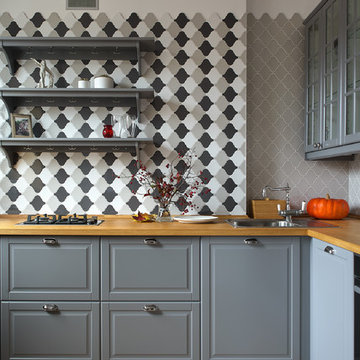
Двухкомнатная квартира в сталинском доме для пожилой женщины.
Стильный дизайн: отдельная, угловая кухня в стиле неоклассика (современная классика) с накладной мойкой, фасадами с выступающей филенкой, серыми фасадами, деревянной столешницей, серым фартуком, светлым паркетным полом, бежевым полом и коричневой столешницей без острова - последний тренд
Стильный дизайн: отдельная, угловая кухня в стиле неоклассика (современная классика) с накладной мойкой, фасадами с выступающей филенкой, серыми фасадами, деревянной столешницей, серым фартуком, светлым паркетным полом, бежевым полом и коричневой столешницей без острова - последний тренд

Cassandra Coldeboeuf
На фото: кухня в белых тонах с отделкой деревом в стиле неоклассика (современная классика) с обеденным столом, накладной мойкой, плоскими фасадами, фасадами цвета дерева среднего тона, белым фартуком, техникой под мебельный фасад, полом из терракотовой плитки, красным полом, белой столешницей и мойкой у окна без острова с
На фото: кухня в белых тонах с отделкой деревом в стиле неоклассика (современная классика) с обеденным столом, накладной мойкой, плоскими фасадами, фасадами цвета дерева среднего тона, белым фартуком, техникой под мебельный фасад, полом из терракотовой плитки, красным полом, белой столешницей и мойкой у окна без острова с
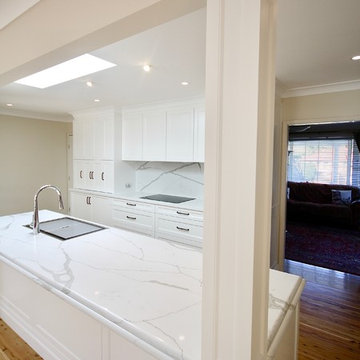
JUST A FEW DETAILS.
- Satin 'profile' polyurethane doors
- 40mm Talostone 'Calacatta Gold' with detailed edge on island bench
- 40mm Caeserstone 'Snow' bench top
- Talostone 'Calacatta Gold' splash back
- Black handles
- Chrome sink & Tap
- Fitted with Blum hardware
- Detailed post work
- Twin pull out waste bins
- Blum sink drawers
- Appliance cabinet
Sheree Bounassif, Kitchens by Emanuel

Идея дизайна: отдельная, прямая кухня в стиле неоклассика (современная классика) с накладной мойкой, фасадами с утопленной филенкой, черными фасадами, черным фартуком, фартуком из стекла, черной техникой, полуостровом, черным полом и бежевой столешницей
Кухня в стиле неоклассика (современная классика) с накладной мойкой – фото дизайна интерьера
1