Кухня в классическом стиле с серыми фасадами – фото дизайна интерьера
Сортировать:
Бюджет
Сортировать:Популярное за сегодня
81 - 100 из 14 316 фото
1 из 3

Источник вдохновения для домашнего уюта: угловая кухня среднего размера в классическом стиле с фасадами с выступающей филенкой, серыми фасадами, серым фартуком, техникой из нержавеющей стали, гранитной столешницей, деревянным полом, островом, фартуком из мрамора и врезной мойкой
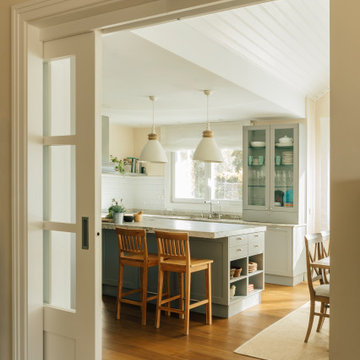
Cocina con isla separada del salón por puerta corredera en estilo semi-abierto.
Стильный дизайн: кухня среднего размера в классическом стиле с обеденным столом, серыми фасадами, техникой под мебельный фасад, паркетным полом среднего тона, островом, коричневым полом, серой столешницей и сводчатым потолком - последний тренд
Стильный дизайн: кухня среднего размера в классическом стиле с обеденным столом, серыми фасадами, техникой под мебельный фасад, паркетным полом среднего тона, островом, коричневым полом, серой столешницей и сводчатым потолком - последний тренд
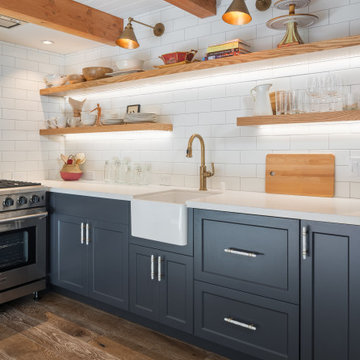
Идея дизайна: маленькая угловая кухня-гостиная в классическом стиле с с полувстраиваемой мойкой (с передним бортиком), фасадами в стиле шейкер, серыми фасадами, столешницей из кварцевого агломерата, белым фартуком, фартуком из керамической плитки, темным паркетным полом, коричневым полом и белой столешницей для на участке и в саду
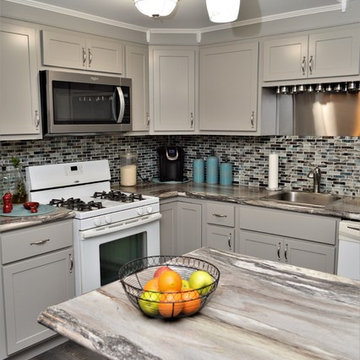
Cabinet Brand: BaileyTown Select
Wood Species: Maple
Cabinet Finish: Limestone
Door Style: Georgetown
Counter tops: Laminate, Amore edge, Dolce Vita color
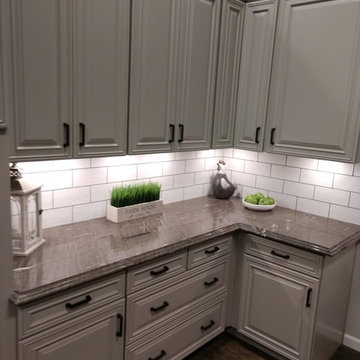
Grey cabinets with traditional style and Cygnus granite color. White subway tile backsplash
Источник вдохновения для домашнего уюта: маленькая угловая кухня в классическом стиле с обеденным столом, фасадами с выступающей филенкой, гранитной столешницей, фартуком из плитки кабанчик, полом из керамогранита, коричневым полом, коричневой столешницей, серыми фасадами и белым фартуком для на участке и в саду
Источник вдохновения для домашнего уюта: маленькая угловая кухня в классическом стиле с обеденным столом, фасадами с выступающей филенкой, гранитной столешницей, фартуком из плитки кабанчик, полом из керамогранита, коричневым полом, коричневой столешницей, серыми фасадами и белым фартуком для на участке и в саду
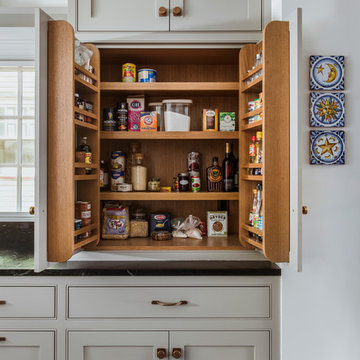
Remodel by Tricolor Construction
Interior Design by Maison Inc.
Photos by David Papazian
Идея дизайна: большая п-образная кухня в классическом стиле с кладовкой, врезной мойкой, фасадами с декоративным кантом, серыми фасадами, синим фартуком, техникой под мебельный фасад, островом, серым полом и черной столешницей
Идея дизайна: большая п-образная кухня в классическом стиле с кладовкой, врезной мойкой, фасадами с декоративным кантом, серыми фасадами, синим фартуком, техникой под мебельный фасад, островом, серым полом и черной столешницей
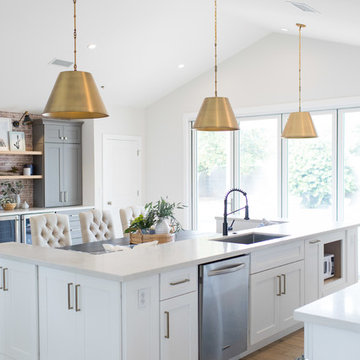
На фото: большая п-образная кухня в классическом стиле с врезной мойкой, фасадами в стиле шейкер, серыми фасадами, столешницей из кварцевого агломерата, разноцветным фартуком, фартуком из кирпича, техникой из нержавеющей стали, светлым паркетным полом, бежевым полом, белой столешницей, обеденным столом и островом
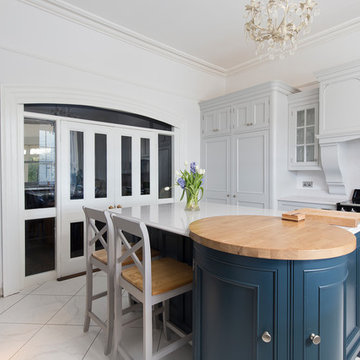
John Finn Photography
Свежая идея для дизайна: большая кухня в классическом стиле с фасадами с утопленной филенкой, серыми фасадами, серым фартуком, черной техникой, островом, серым полом и серой столешницей - отличное фото интерьера
Свежая идея для дизайна: большая кухня в классическом стиле с фасадами с утопленной филенкой, серыми фасадами, серым фартуком, черной техникой, островом, серым полом и серой столешницей - отличное фото интерьера
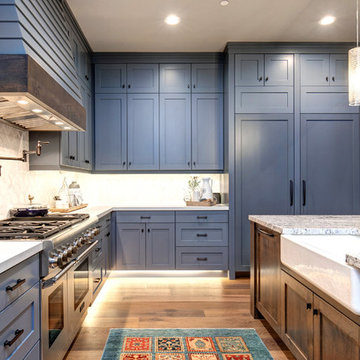
Источник вдохновения для домашнего уюта: угловая кухня-гостиная в классическом стиле с накладной мойкой, фасадами с утопленной филенкой, серыми фасадами, гранитной столешницей, белым фартуком, фартуком из керамической плитки, техникой из нержавеющей стали, паркетным полом среднего тона, островом и белой столешницей
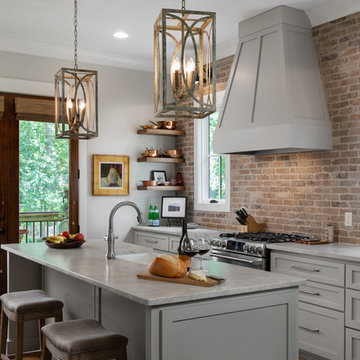
New home construction in Homewood Alabama photographed for Willow Homes, Willow Design Studio, and Triton Stone Group by Birmingham Alabama based architectural and interiors photographer Tommy Daspit. You can see more of his work at http://tommydaspit.com

Someone who we work with regularly is Lucinda Sanford, a fantastic interior designer based in London. She first contacted us in late 2013 to see if we could help her with a project in Gilstead Road.
As you walk in through the front door of the property you enter the hallway which leads off into the rest of the house. To give the illusion of space in this narrow hallway Lucinda asked us to design, manufacture and install two bespoke internal steel windows to give a sneak preview of the stunning family room which sits adjacent to the hallway. As you can see from the pictures the black of the steel frames really fits well with the deep red of the room. In keeping with this design style Lucinda also asked us to install a set of bespoke central double doors in the entrance to the family room.
Lucinda was keen to keep this style of bespoke steel framed windows and doors running throughout the property wherever possible and asked us to also design, manufacture and install a set of bespoke French doors at the rear of the property. We installed a single right-hand side door with fixed screens and fanlights above. This feature really allowed natural light to flood the kitchen diner which, with no other space for additional windows, could’ve otherwise been quite a dark space.
Our work paired with Lucinda’s keen eye for detail and style really suited this property and it was the beginning of our working relationship which has continued to grow ever since.
Lucinda Sanford https://www.lucindasanford.com/
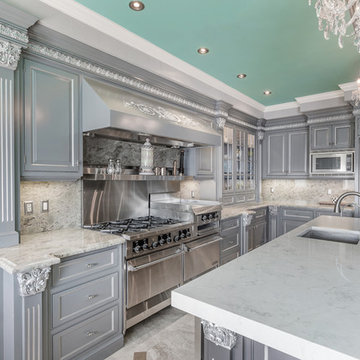
Interior Designer: Interiors by Shilah
Photographer: David Sibbitt of Sibbitt Wernert
Свежая идея для дизайна: большая п-образная кухня в классическом стиле с с полувстраиваемой мойкой (с передним бортиком), фасадами с выступающей филенкой, серыми фасадами, столешницей из кварцита, серым фартуком, фартуком из каменной плиты, техникой под мебельный фасад, островом и бежевым полом - отличное фото интерьера
Свежая идея для дизайна: большая п-образная кухня в классическом стиле с с полувстраиваемой мойкой (с передним бортиком), фасадами с выступающей филенкой, серыми фасадами, столешницей из кварцита, серым фартуком, фартуком из каменной плиты, техникой под мебельный фасад, островом и бежевым полом - отличное фото интерьера
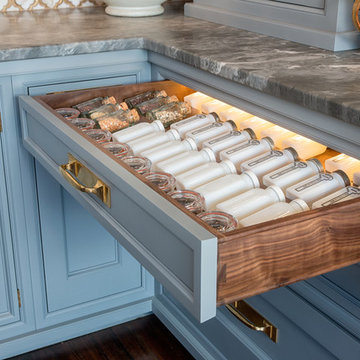
Ridgewood, NJ - Traditional - Kitchen Designed by Bart Lidsky of The Hammer & Nail Inc.
Photography by: Peter Rymwid
This luxurious kitchen is the featured kitchen of our showroom located in Bergen County. Our “New Traditions” design is an updated traditional style kitchen that includes new materials and fine details resulting in a very fresh and up to the minute version of traditional. Our kitchen features Rutt HandCrafted Cabinetry, the finest custom cabinetry in America. These extraordinary cabinets are made with the finest materials and include 5/4 Thick Cabinet Doors and Face Frames. The Hand Cut Dovetail Drawers in Natural Walnut imbues elegance to the fine custom cabinetry. Guests are drawn to the neutral tones of the mixed blue/gray paint and Hand Made Un-Lacquered Brass Cabinet Hardware which brings the whole kitchen together. There are also eye-catching Beveled Glass in Cabinet Doors for displaying beautiful decorative dishes and glassware. The Custom Brass and Matching Oak Range Hood brings beauty to the entire kitchen as a dramatic focal point. Located behind the sink, a Custom-Made Backsplash with Calcutta Gold Marble and Real Brass Accents can be found which compliments the gold faucet and handles installed onto the refined cabinetry.
http://thehammerandnail.com
#BartLidsky #HNdesigns #KitchenDesign

Stanford Wood Cottage extension and conversion project by Absolute Architecture. Photos by Jaw Designs, Kitchens and joinery by Ben Heath.
Пример оригинального дизайна: маленькая угловая кухня в классическом стиле с обеденным столом, с полувстраиваемой мойкой (с передним бортиком), фасадами в стиле шейкер, серыми фасадами, столешницей из известняка, фартуком цвета металлик, зеркальным фартуком, техникой под мебельный фасад и полом из керамической плитки без острова для на участке и в саду
Пример оригинального дизайна: маленькая угловая кухня в классическом стиле с обеденным столом, с полувстраиваемой мойкой (с передним бортиком), фасадами в стиле шейкер, серыми фасадами, столешницей из известняка, фартуком цвета металлик, зеркальным фартуком, техникой под мебельный фасад и полом из керамической плитки без острова для на участке и в саду
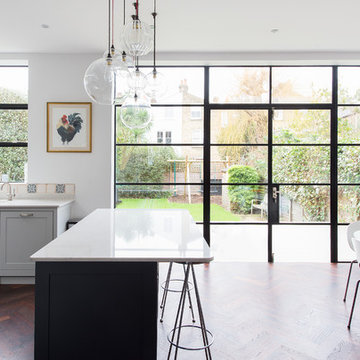
Стильный дизайн: п-образная кухня-гостиная среднего размера в классическом стиле с с полувстраиваемой мойкой (с передним бортиком), фасадами в стиле шейкер, серыми фасадами, темным паркетным полом и островом - последний тренд
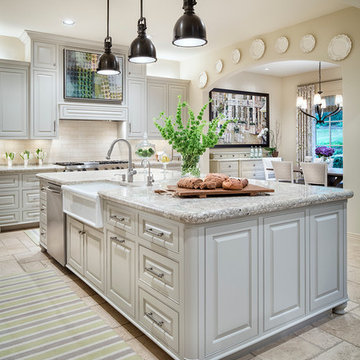
Martha O'Hara Interiors, Interior Design & Photo Styling | Tait Moring & Associates, Landscape Architect | Piston Design, Photography
На фото: большая угловая кухня в классическом стиле с с полувстраиваемой мойкой (с передним бортиком), фасадами с выступающей филенкой, серыми фасадами, гранитной столешницей, бежевым фартуком, техникой из нержавеющей стали и островом с
На фото: большая угловая кухня в классическом стиле с с полувстраиваемой мойкой (с передним бортиком), фасадами с выступающей филенкой, серыми фасадами, гранитной столешницей, бежевым фартуком, техникой из нержавеющей стали и островом с
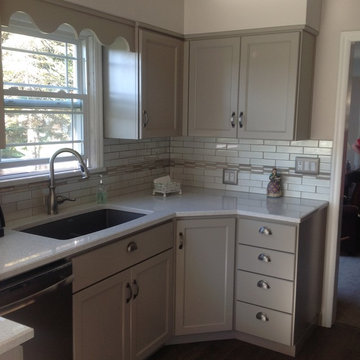
Источник вдохновения для домашнего уюта: отдельная, параллельная кухня в классическом стиле с врезной мойкой, фасадами с декоративным кантом, серыми фасадами, столешницей из кварцевого агломерата, белым фартуком, фартуком из керамической плитки, техникой из нержавеющей стали и темным паркетным полом без острова
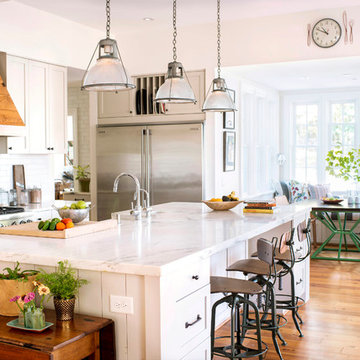
Lissa Gotwals Photography
Стильный дизайн: кухня в классическом стиле с обеденным столом, фасадами в стиле шейкер, серыми фасадами, белым фартуком, фартуком из плитки кабанчик, техникой из нержавеющей стали, паркетным полом среднего тона, островом, мраморной столешницей, бежевым полом и окном - последний тренд
Стильный дизайн: кухня в классическом стиле с обеденным столом, фасадами в стиле шейкер, серыми фасадами, белым фартуком, фартуком из плитки кабанчик, техникой из нержавеющей стали, паркетным полом среднего тона, островом, мраморной столешницей, бежевым полом и окном - последний тренд
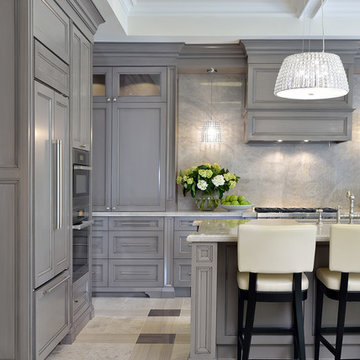
Стильный дизайн: кухня в классическом стиле с фасадами с утопленной филенкой, серыми фасадами, серым фартуком, фартуком из каменной плиты и островом - последний тренд
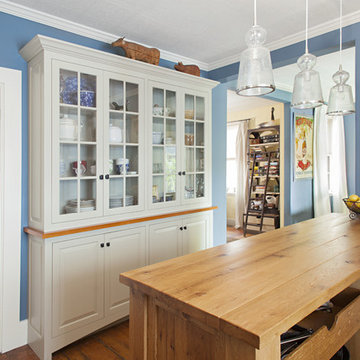
Kitchen designed and constructed by Jewett Farms + Co.
Photography by Justen Peters
На фото: кухня-гостиная в классическом стиле с стеклянными фасадами, серыми фасадами и деревянной столешницей
На фото: кухня-гостиная в классическом стиле с стеклянными фасадами, серыми фасадами и деревянной столешницей
Кухня в классическом стиле с серыми фасадами – фото дизайна интерьера
5