Кухня с врезной мойкой и столешницей из бетона – фото дизайна интерьера
Сортировать:
Бюджет
Сортировать:Популярное за сегодня
1 - 20 из 4 122 фото
1 из 3

Кухонный остров является также рабочей поверхностью кухни и расположен на той же высоте, что и рабочая поверхность гарнитура
Идея дизайна: прямая кухня-гостиная среднего размера в стиле лофт с врезной мойкой, фасадами с утопленной филенкой, фасадами цвета дерева среднего тона, столешницей из бетона, серым фартуком, фартуком из каменной плиты, черной техникой, полом из керамогранита, островом, серым полом, серой столешницей и акцентной стеной
Идея дизайна: прямая кухня-гостиная среднего размера в стиле лофт с врезной мойкой, фасадами с утопленной филенкой, фасадами цвета дерева среднего тона, столешницей из бетона, серым фартуком, фартуком из каменной плиты, черной техникой, полом из керамогранита, островом, серым полом, серой столешницей и акцентной стеной

Свежая идея для дизайна: огромная прямая, серо-белая кухня в современном стиле с обеденным столом, врезной мойкой, плоскими фасадами, черными фасадами, столешницей из бетона, бежевым фартуком, фартуком из керамогранитной плитки, полом из керамогранита, серым полом, бежевой столешницей и окном без острова - отличное фото интерьера

Michelle Ruber
На фото: маленькая отдельная, п-образная кухня в стиле модернизм с врезной мойкой, фасадами в стиле шейкер, светлыми деревянными фасадами, столешницей из бетона, белым фартуком, фартуком из керамической плитки, техникой из нержавеющей стали и полом из линолеума без острова для на участке и в саду
На фото: маленькая отдельная, п-образная кухня в стиле модернизм с врезной мойкой, фасадами в стиле шейкер, светлыми деревянными фасадами, столешницей из бетона, белым фартуком, фартуком из керамической плитки, техникой из нержавеющей стали и полом из линолеума без острова для на участке и в саду

На фото: кухня-гостиная среднего размера в стиле кантри с плоскими фасадами, белыми фасадами, столешницей из бетона, островом, врезной мойкой, белым фартуком, фартуком из плитки кабанчик, техникой из нержавеющей стали, серой столешницей, светлым паркетным полом и бежевым полом

Kitchen Renovation, concrete countertops, herringbone slate flooring, and open shelving over the sink make the space cozy and functional. Handmade mosaic behind the sink that adds character to the home.

Big bright kitchen with concrete countertops and a lot of windows.
Photographer: Rob Karosis
Пример оригинального дизайна: большая кухня в стиле кантри с островом, фасадами в стиле шейкер, серыми фасадами, столешницей из бетона, белым фартуком, фартуком из дерева, техникой из нержавеющей стали, темным паркетным полом, врезной мойкой и серой столешницей
Пример оригинального дизайна: большая кухня в стиле кантри с островом, фасадами в стиле шейкер, серыми фасадами, столешницей из бетона, белым фартуком, фартуком из дерева, техникой из нержавеющей стали, темным паркетным полом, врезной мойкой и серой столешницей

Photo credit: Eric Soltan - www.ericsoltan.com
Стильный дизайн: большая кухня в современном стиле с врезной мойкой, плоскими фасадами, белыми фасадами, столешницей из бетона, серым фартуком, фартуком из цементной плитки, светлым паркетным полом, островом, бежевым полом, серой столешницей и двухцветным гарнитуром - последний тренд
Стильный дизайн: большая кухня в современном стиле с врезной мойкой, плоскими фасадами, белыми фасадами, столешницей из бетона, серым фартуком, фартуком из цементной плитки, светлым паркетным полом, островом, бежевым полом, серой столешницей и двухцветным гарнитуром - последний тренд
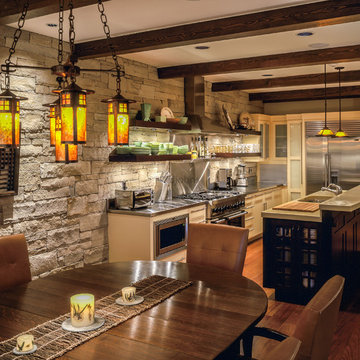
Remodel conversion of an early eighties home into a bungalow or arts & crafts style residence.
Источник вдохновения для домашнего уюта: параллельная кухня среднего размера в стиле кантри с обеденным столом, врезной мойкой, плоскими фасадами, столешницей из бетона, серым фартуком, техникой из нержавеющей стали, паркетным полом среднего тона, островом и коричневым полом
Источник вдохновения для домашнего уюта: параллельная кухня среднего размера в стиле кантри с обеденным столом, врезной мойкой, плоскими фасадами, столешницей из бетона, серым фартуком, техникой из нержавеющей стали, паркетным полом среднего тона, островом и коричневым полом

Источник вдохновения для домашнего уюта: большая п-образная кухня-гостиная в белых тонах с отделкой деревом в стиле неоклассика (современная классика) с врезной мойкой, фасадами с декоративным кантом, фасадами цвета дерева среднего тона, столешницей из бетона, серым фартуком, техникой под мебельный фасад, островом, бежевым полом и белой столешницей
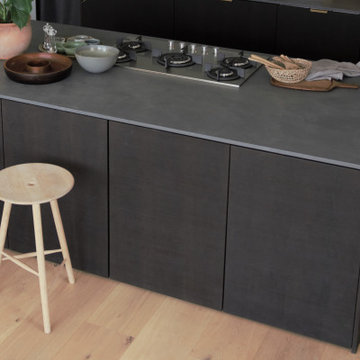
Свежая идея для дизайна: большая кухня в стиле модернизм с врезной мойкой, плоскими фасадами, темными деревянными фасадами, столешницей из бетона, серым фартуком, фартуком из керамической плитки, техникой из нержавеющей стали, светлым паркетным полом, островом, бежевым полом и серой столешницей - отличное фото интерьера

Идея дизайна: огромная прямая кухня в современном стиле с врезной мойкой, плоскими фасадами, черными фасадами, столешницей из бетона, светлым паркетным полом, островом и серой столешницей

На фото: большая п-образная кухня в стиле лофт с обеденным столом, врезной мойкой, фасадами с утопленной филенкой, темными деревянными фасадами, столешницей из бетона, серым фартуком, фартуком из каменной плиты, техникой из нержавеющей стали, светлым паркетным полом, островом, коричневым полом и серой столешницей с
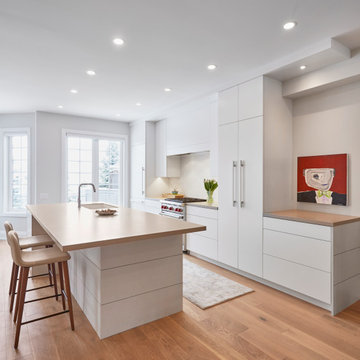
This modern kitchen features a large center island and an open concept design. The wall cabinets have slab doors with integrated touch latch. The counter is textured porcelain stone and the backsplash is milk porcelain tile. The knee wall and side panels have a high end linin textured laminate from Westin Wood Premium. You'll also find an undermount sink, high arch faucet, and a concealed fridge and dishwasher.

Interior - Kitchen
Beach House at Avoca Beach by Architecture Saville Isaacs
Project Summary
Architecture Saville Isaacs
https://www.architecturesavilleisaacs.com.au/
The core idea of people living and engaging with place is an underlying principle of our practice, given expression in the manner in which this home engages with the exterior, not in a general expansive nod to view, but in a varied and intimate manner.
The interpretation of experiencing life at the beach in all its forms has been manifested in tangible spaces and places through the design of pavilions, courtyards and outdoor rooms.
Architecture Saville Isaacs
https://www.architecturesavilleisaacs.com.au/
A progression of pavilions and courtyards are strung off a circulation spine/breezeway, from street to beach: entry/car court; grassed west courtyard (existing tree); games pavilion; sand+fire courtyard (=sheltered heart); living pavilion; operable verandah; beach.
The interiors reinforce architectural design principles and place-making, allowing every space to be utilised to its optimum. There is no differentiation between architecture and interiors: Interior becomes exterior, joinery becomes space modulator, materials become textural art brought to life by the sun.
Project Description
Architecture Saville Isaacs
https://www.architecturesavilleisaacs.com.au/
The core idea of people living and engaging with place is an underlying principle of our practice, given expression in the manner in which this home engages with the exterior, not in a general expansive nod to view, but in a varied and intimate manner.
The house is designed to maximise the spectacular Avoca beachfront location with a variety of indoor and outdoor rooms in which to experience different aspects of beachside living.
Client brief: home to accommodate a small family yet expandable to accommodate multiple guest configurations, varying levels of privacy, scale and interaction.
A home which responds to its environment both functionally and aesthetically, with a preference for raw, natural and robust materials. Maximise connection – visual and physical – to beach.
The response was a series of operable spaces relating in succession, maintaining focus/connection, to the beach.
The public spaces have been designed as series of indoor/outdoor pavilions. Courtyards treated as outdoor rooms, creating ambiguity and blurring the distinction between inside and out.
A progression of pavilions and courtyards are strung off circulation spine/breezeway, from street to beach: entry/car court; grassed west courtyard (existing tree); games pavilion; sand+fire courtyard (=sheltered heart); living pavilion; operable verandah; beach.
Verandah is final transition space to beach: enclosable in winter; completely open in summer.
This project seeks to demonstrates that focusing on the interrelationship with the surrounding environment, the volumetric quality and light enhanced sculpted open spaces, as well as the tactile quality of the materials, there is no need to showcase expensive finishes and create aesthetic gymnastics. The design avoids fashion and instead works with the timeless elements of materiality, space, volume and light, seeking to achieve a sense of calm, peace and tranquillity.
Architecture Saville Isaacs
https://www.architecturesavilleisaacs.com.au/
Focus is on the tactile quality of the materials: a consistent palette of concrete, raw recycled grey ironbark, steel and natural stone. Materials selections are raw, robust, low maintenance and recyclable.
Light, natural and artificial, is used to sculpt the space and accentuate textural qualities of materials.
Passive climatic design strategies (orientation, winter solar penetration, screening/shading, thermal mass and cross ventilation) result in stable indoor temperatures, requiring minimal use of heating and cooling.
Architecture Saville Isaacs
https://www.architecturesavilleisaacs.com.au/
Accommodation is naturally ventilated by eastern sea breezes, but sheltered from harsh afternoon winds.
Both bore and rainwater are harvested for reuse.
Low VOC and non-toxic materials and finishes, hydronic floor heating and ventilation ensure a healthy indoor environment.
Project was the outcome of extensive collaboration with client, specialist consultants (including coastal erosion) and the builder.
The interpretation of experiencing life by the sea in all its forms has been manifested in tangible spaces and places through the design of the pavilions, courtyards and outdoor rooms.
The interior design has been an extension of the architectural intent, reinforcing architectural design principles and place-making, allowing every space to be utilised to its optimum capacity.
There is no differentiation between architecture and interiors: Interior becomes exterior, joinery becomes space modulator, materials become textural art brought to life by the sun.
Architecture Saville Isaacs
https://www.architecturesavilleisaacs.com.au/
https://www.architecturesavilleisaacs.com.au/

Стильный дизайн: прямая кухня-гостиная среднего размера в стиле модернизм с островом, врезной мойкой, плоскими фасадами, светлыми деревянными фасадами, столешницей из бетона, техникой под мебельный фасад, паркетным полом среднего тона, коричневым полом и серой столешницей - последний тренд

Kitchen Renovation, concrete countertops, herringbone slate flooring, and open shelving over the sink make the space cozy and functional. Handmade mosaic behind the sink that adds character to the home.
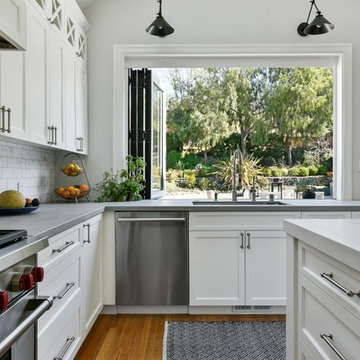
На фото: п-образная кухня-гостиная среднего размера в стиле неоклассика (современная классика) с врезной мойкой, фасадами в стиле шейкер, белыми фасадами, столешницей из бетона, белым фартуком, фартуком из мрамора, техникой из нержавеющей стали, паркетным полом среднего тона, островом, коричневым полом и серой столешницей
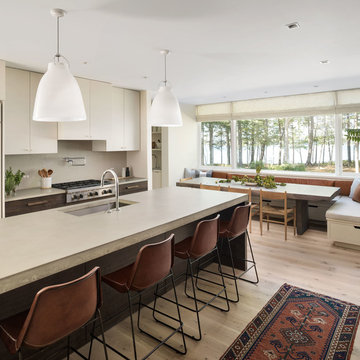
Photography: Trent Bell
На фото: кухня в современном стиле с обеденным столом, врезной мойкой, плоскими фасадами, бежевыми фасадами, бежевым фартуком, техникой из нержавеющей стали, светлым паркетным полом, островом, бежевым полом и столешницей из бетона с
На фото: кухня в современном стиле с обеденным столом, врезной мойкой, плоскими фасадами, бежевыми фасадами, бежевым фартуком, техникой из нержавеющей стали, светлым паркетным полом, островом, бежевым полом и столешницей из бетона с
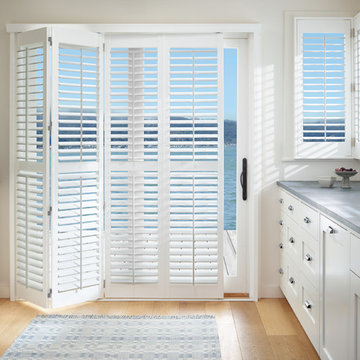
Custom Hunter Douglas NewStyle Hybrid Shutters with Front Tilt and BiFold Track
На фото: большая отдельная, параллельная кухня в морском стиле с врезной мойкой, фасадами с утопленной филенкой, белыми фасадами, столешницей из бетона, светлым паркетным полом и бежевым полом без острова с
На фото: большая отдельная, параллельная кухня в морском стиле с врезной мойкой, фасадами с утопленной филенкой, белыми фасадами, столешницей из бетона, светлым паркетным полом и бежевым полом без острова с

Contemporary styling and a large, welcoming island insure that this kitchen will be the place to be for many family gatherings and nights of entertaining.
Jeff Garland Photogrpahy
Кухня с врезной мойкой и столешницей из бетона – фото дизайна интерьера
1