Кухня с врезной мойкой и плоскими фасадами – фото дизайна интерьера
Сортировать:
Бюджет
Сортировать:Популярное за сегодня
121 - 140 из 161 939 фото
1 из 3

Haus Studio Designs, Columbus, Ohio, 2022 Regional CotY Award Winner, Residential Kitchen $60,001 to $100,000
Источник вдохновения для домашнего уюта: маленькая угловая кухня-гостиная в скандинавском стиле с врезной мойкой, плоскими фасадами, белыми фасадами, столешницей из кварцевого агломерата, белым фартуком, техникой из нержавеющей стали, полом из ламината, островом и белой столешницей для на участке и в саду
Источник вдохновения для домашнего уюта: маленькая угловая кухня-гостиная в скандинавском стиле с врезной мойкой, плоскими фасадами, белыми фасадами, столешницей из кварцевого агломерата, белым фартуком, техникой из нержавеющей стали, полом из ламината, островом и белой столешницей для на участке и в саду

Modern kitchen completed for a couple with a young family who wanted a practical kitchen with all the mod cons, and one which the whole family could enjoy. Now and in years to come.
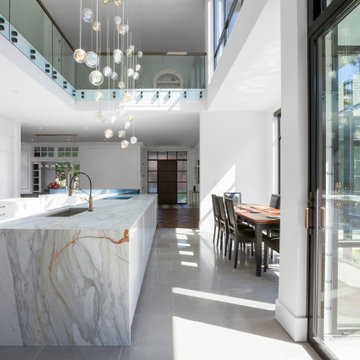
Modern Kitchen opens to two-story space, south window wall, and adjacent breakfast nook - Old Northside Historic Neighborhood, Indianapolis - Architect: HAUS | Architecture For Modern Lifestyles - Builder: ZMC Custom Homes

На фото: угловая кухня-гостиная среднего размера в современном стиле с плоскими фасадами, светлыми деревянными фасадами, столешницей из кварцевого агломерата, белым фартуком, фартуком из кварцевого агломерата, техникой из нержавеющей стали, светлым паркетным полом, островом, белой столешницей, врезной мойкой и бежевым полом с
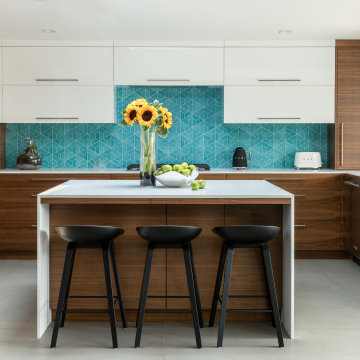
Пример оригинального дизайна: п-образная кухня в стиле ретро с врезной мойкой, плоскими фасадами, белыми фасадами, синим фартуком, техникой из нержавеющей стали, бетонным полом, островом, серым полом и белой столешницей
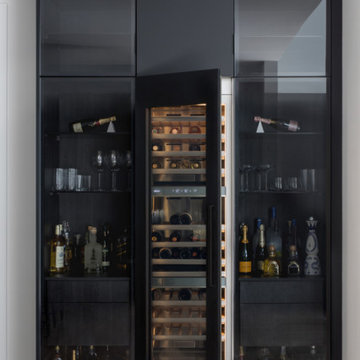
Matte black DOCA kitchen cabinets with black Dekton counters and backsplash.
На фото: большая параллельная кухня-гостиная в стиле модернизм с врезной мойкой, плоскими фасадами, черными фасадами, черным фартуком, черной техникой, светлым паркетным полом, островом и черной столешницей
На фото: большая параллельная кухня-гостиная в стиле модернизм с врезной мойкой, плоскими фасадами, черными фасадами, черным фартуком, черной техникой, светлым паркетным полом, островом и черной столешницей
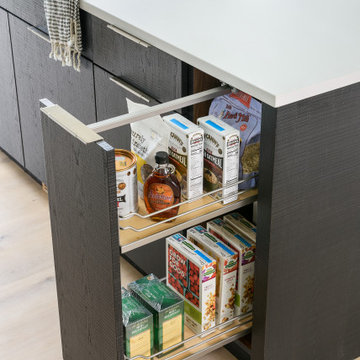
Стильный дизайн: огромная прямая кухня-гостиная в современном стиле с врезной мойкой, плоскими фасадами, серыми фасадами, столешницей из кварцита, серым фартуком, техникой из нержавеющей стали, светлым паркетным полом, островом, бежевым полом и белой столешницей - последний тренд

This stylish and sophisticated dark grey German handle less kitchen in Hayes features an ‘L’ shaped layout with a peninsular island. This allows for the open plan living space to be perfectly zoned. There is a practical ‘work-space’ on one side with the Siemens induction hob, ovens, fridge and freezer and seating on the other which is great for entertaining. Silestone Nilo has been used for the worktops and Silestone Kensho on the waterfall Island. Both from Cosentino.

In a home with just about 1000 sf our design needed to thoughtful, unlike the recent contractor-grade flip it had recently undergone. For clients who love to cook and entertain we came up with several floor plans and this open layout worked best. We used every inch available to add storage, work surfaces, and even squeezed in a 3/4 bath! Colorful but still soothing, the greens in the kitchen and blues in the bathroom remind us of Big Sur, and the nod to mid-century perfectly suits the home and it's new owners.
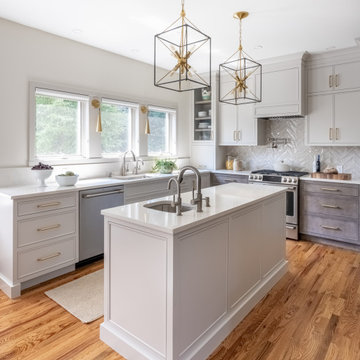
Свежая идея для дизайна: угловая кухня среднего размера в стиле неоклассика (современная классика) с обеденным столом, врезной мойкой, плоскими фасадами, бежевыми фасадами, столешницей из кварцевого агломерата, бежевым фартуком, фартуком из керамической плитки, техникой из нержавеющей стали, темным паркетным полом, островом, коричневым полом и белой столешницей - отличное фото интерьера
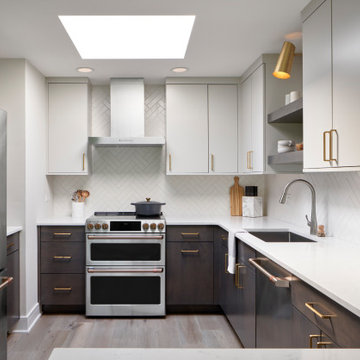
На фото: маленькая п-образная кухня-гостиная в современном стиле с плоскими фасадами, столешницей из кварцевого агломерата, белым фартуком, фартуком из плитки кабанчик, техникой из нержавеющей стали, светлым паркетным полом, полуостровом, коричневым полом, белой столешницей, врезной мойкой и серыми фасадами для на участке и в саду с

This project opened up the kitchen space and connection to the garden by adding a side return. This created a larger kitchen/dining room and incorporated a utility space and separate ground floor WC into the scheme.
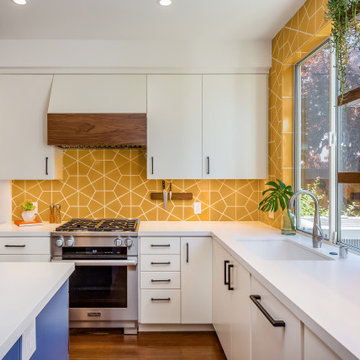
Свежая идея для дизайна: п-образная кухня среднего размера в стиле ретро с обеденным столом, врезной мойкой, плоскими фасадами, белыми фасадами, столешницей из кварцевого агломерата, желтым фартуком, фартуком из керамической плитки, техникой из нержавеющей стали, паркетным полом среднего тона, островом, коричневым полом, белой столешницей и потолком из вагонки - отличное фото интерьера

На фото: маленькая параллельная кухня у окна в морском стиле с обеденным столом, врезной мойкой, плоскими фасадами, белыми фасадами, столешницей из кварцевого агломерата, белым фартуком, техникой из нержавеющей стали, островом и белой столешницей для на участке и в саду с

A large open plan kitchen extension in Petts Wood that features a beautiful selection of materials and textures. The stained oak veneer tall units compliment the lacquered carbon grey panels on the kitchen island, which is wrapped in Black Beauty Sensa stone. The bespoke breakfast and bar area is beautifully finished with mitred stone drawer fronts and very practical pocket doors with recessed handles. The large kitchen island houses the Kohler Sink, Quooker Tap, Siemens Induction Hob and bar stool seating. The back of the island includes an unusual and striking glass panel with laminated brass mesh and sophisticated lighting.

Kitchens are a part of our personality. Sophisticated yet so simple. The cabinets are maple with nothing but a natural finish. Highlighting the beautiful character of maple wood. Slab doors on frameless construction. Simple hardware and a long butcher block island. Tile that really draws your eye to the shelves. The white tile on the range wall sets the stage to admire the hood.
Designed by Jean Thompson for DDK Kitchen Design Group. Photographs @michaelakaskel

Kitchen with walnut cabinets and screen constructed by Woodunique.
Идея дизайна: большая параллельная кухня в стиле ретро с обеденным столом, врезной мойкой, темными деревянными фасадами, столешницей из кварцевого агломерата, синим фартуком, фартуком из керамической плитки, техникой из нержавеющей стали, темным паркетным полом, белой столешницей, балками на потолке, сводчатым потолком, плоскими фасадами и коричневым полом без острова
Идея дизайна: большая параллельная кухня в стиле ретро с обеденным столом, врезной мойкой, темными деревянными фасадами, столешницей из кварцевого агломерата, синим фартуком, фартуком из керамической плитки, техникой из нержавеющей стали, темным паркетным полом, белой столешницей, балками на потолке, сводчатым потолком, плоскими фасадами и коричневым полом без острова
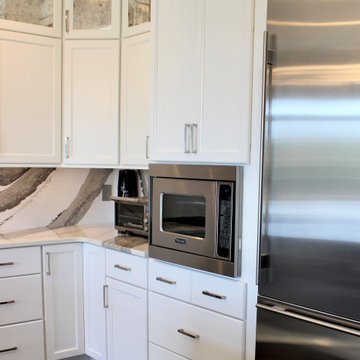
Kitchen remodel in Bettendorf, Iowa Quad Cities with Amish-built cabinets in a combination of "Warm White" paint and quarter sawn White Oak in a "Charcoal" stain". Skara Brae Cambria Quartz, Paramount Stockbridge Oak Gingerbread flooring, and Viking Appliances also featured. Design, materials, and complete start to finish remodel by Village Home Stores.

Nearly two decades ago now, Susan and her husband put a letter in the mailbox of this eastside home: "If you have any interest in selling, please reach out." But really, who would give up a Flansburgh House?
Fast forward to 2020, when the house went on the market! By then it was clear that three children and a busy home design studio couldn't be crammed into this efficient footprint. But what's second best to moving into your dream home? Being asked to redesign the functional core for the family that was.
In this classic Flansburgh layout, all the rooms align tidily in a square around a central hall and open air atrium. As such, all the spaces are both connected to one another and also private; and all allow for visual access to the outdoors in two directions—toward the atrium and toward the exterior. All except, in this case, the utilitarian galley kitchen. That space, oft-relegated to second class in midcentury architecture, got the shaft, with narrow doorways on two ends and no good visual access to the atrium or the outside. Who spends time in the kitchen anyway?
As is often the case with even the very best midcentury architecture, the kitchen at the Flansburgh House needed to be modernized; appliances and cabinetry have come a long way since 1970, but our culture has evolved too, becoming more casual and open in ways we at SYH believe are here to stay. People (gasp!) do spend time—lots of time!—in their kitchens! Nonetheless, our goal was to make this kitchen look as if it had been designed this way by Earl Flansburgh himself.
The house came to us full of bold, bright color. We edited out some of it (along with the walls it was on) but kept and built upon the stunning red, orange and yellow closet doors in the family room adjacent to the kitchen. That pop was balanced by a few colorful midcentury pieces that our clients already owned, and the stunning light and verdant green coming in from both the atrium and the perimeter of the house, not to mention the many skylights. Thus, the rest of the space just needed to quiet down and be a beautiful, if neutral, foil. White terrazzo tile grounds custom plywood and black cabinetry, offset by a half wall that offers both camouflage for the cooking mess and also storage below, hidden behind seamless oak tambour.
Contractor: Rusty Peterson
Cabinetry: Stoll's Woodworking
Photographer: Sarah Shields

A light and bright minimalist design featuring two-pack painted cabinetry to match the clients freshly painted walls, subway tile stack-style, and feature timber components bring warmth into the space. 20mm Caesarstone 'Ocean Foam' benchtops in a polished finish help to reflect overhead light. A small kitchen packed with functionality.
Кухня с врезной мойкой и плоскими фасадами – фото дизайна интерьера
7