Кухня с техникой под мебельный фасад и серым полом – фото дизайна интерьера
Сортировать:
Бюджет
Сортировать:Популярное за сегодня
121 - 140 из 9 669 фото
1 из 3

Идея дизайна: огромная п-образная кухня-гостиная в стиле неоклассика (современная классика) с врезной мойкой, фасадами с декоративным кантом, белыми фасадами, столешницей из кварцита, белым фартуком, фартуком из мрамора, техникой под мебельный фасад, светлым паркетным полом, островом, серым полом, серой столешницей и сводчатым потолком
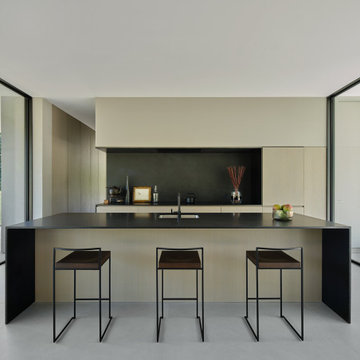
Идея дизайна: параллельная кухня-гостиная среднего размера в стиле модернизм с врезной мойкой, плоскими фасадами, бежевыми фасадами, черным фартуком, техникой под мебельный фасад, полом из керамогранита, островом, серым полом и черной столешницей
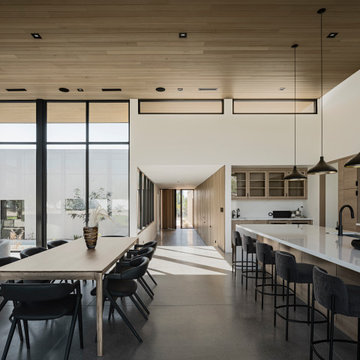
Photos by Roehner + Ryan
Источник вдохновения для домашнего уюта: прямая кухня-гостиная в стиле модернизм с врезной мойкой, плоскими фасадами, светлыми деревянными фасадами, столешницей из кварцевого агломерата, белым фартуком, фартуком из кварцевого агломерата, техникой под мебельный фасад, бетонным полом, островом, серым полом, белой столешницей и деревянным потолком
Источник вдохновения для домашнего уюта: прямая кухня-гостиная в стиле модернизм с врезной мойкой, плоскими фасадами, светлыми деревянными фасадами, столешницей из кварцевого агломерата, белым фартуком, фартуком из кварцевого агломерата, техникой под мебельный фасад, бетонным полом, островом, серым полом, белой столешницей и деревянным потолком
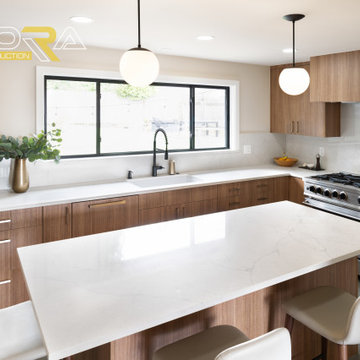
Источник вдохновения для домашнего уюта: угловая кухня среднего размера в стиле неоклассика (современная классика) с обеденным столом, врезной мойкой, плоскими фасадами, фасадами цвета дерева среднего тона, столешницей из кварцевого агломерата, белым фартуком, фартуком из кварцевого агломерата, техникой под мебельный фасад, полом из керамической плитки, островом, серым полом и белой столешницей
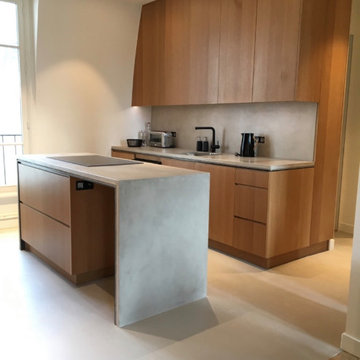
Свежая идея для дизайна: параллельная кухня-гостиная среднего размера в стиле модернизм с плоскими фасадами, столешницей из бетона, серым фартуком, техникой под мебельный фасад, бетонным полом, островом, серым полом и серой столешницей - отличное фото интерьера

This modern farmhouse kitchen features a beautiful combination of Navy Blue painted and gray stained Hickory cabinets that’s sure to be an eye-catcher. The elegant “Morel” stain blends and harmonizes the natural Hickory wood grain while emphasizing the grain with a subtle gray tone that beautifully coordinated with the cool, deep blue paint.
The “Gale Force” SW 7605 blue paint from Sherwin-Williams is a stunning deep blue paint color that is sophisticated, fun, and creative. It’s a stunning statement-making color that’s sure to be a classic for years to come and represents the latest in color trends. It’s no surprise this beautiful navy blue has been a part of Dura Supreme’s Curated Color Collection for several years, making the top 6 colors for 2017 through 2020.
Beyond the beautiful exterior, there is so much well-thought-out storage and function behind each and every cabinet door. The two beautiful blue countertop towers that frame the modern wood hood and cooktop are two intricately designed larder cabinets built to meet the homeowner’s exact needs.
The larder cabinet on the left is designed as a beverage center with apothecary drawers designed for housing beverage stir sticks, sugar packets, creamers, and other misc. coffee and home bar supplies. A wine glass rack and shelves provides optimal storage for a full collection of glassware while a power supply in the back helps power coffee & espresso (machines, blenders, grinders and other small appliances that could be used for daily beverage creations. The roll-out shelf makes it easier to fill clean and operate each appliance while also making it easy to put away. Pocket doors tuck out of the way and into the cabinet so you can easily leave open for your household or guests to access, but easily shut the cabinet doors and conceal when you’re ready to tidy up.
Beneath the beverage center larder is a drawer designed with 2 layers of multi-tasking storage for utensils and additional beverage supplies storage with space for tea packets, and a full drawer of K-Cup storage. The cabinet below uses powered roll-out shelves to create the perfect breakfast center with power for a toaster and divided storage to organize all the daily fixings and pantry items the household needs for their morning routine.
On the right, the second larder is the ultimate hub and center for the homeowner’s baking tasks. A wide roll-out shelf helps store heavy small appliances like a KitchenAid Mixer while making them easy to use, clean, and put away. Shelves and a set of apothecary drawers help house an assortment of baking tools, ingredients, mixing bowls and cookbooks. Beneath the counter a drawer and a set of roll-out shelves in various heights provides more easy access storage for pantry items, misc. baking accessories, rolling pins, mixing bowls, and more.
The kitchen island provides a large worktop, seating for 3-4 guests, and even more storage! The back of the island includes an appliance lift cabinet used for a sewing machine for the homeowner’s beloved hobby, a deep drawer built for organizing a full collection of dishware, a waste recycling bin, and more!
All and all this kitchen is as functional as it is beautiful!
Request a FREE Dura Supreme Brochure Packet:
http://www.durasupreme.com/request-brochure
Find a Dura Supreme Showroom near you at:
https://www.durasupreme.com/find-a-showroom/

La rénovation de cette cuisine a été travaillée en tenant compte des envies de mes clients et des différentes contraintes techniques.
La cuisine devait rester fonctionnelle et agréable mais aussi apporter un maximum de rangement bien qu'il ne fût pas possible de placer des caissons en zone haute.

Mise en place d'un faux plafond pour délimiter l'ancienne cuisine.
Choix d'une cuisine linéaire Veneta Cucine pour un rendu lisse et lumineux: portes sans poignées laquées blanc, plan de travail et évier en quartz blanc, crédence en verre blanc. Uniformisation du carrelage de la cuisine qui accueille le nouveau chauffage au sol de la véranda.
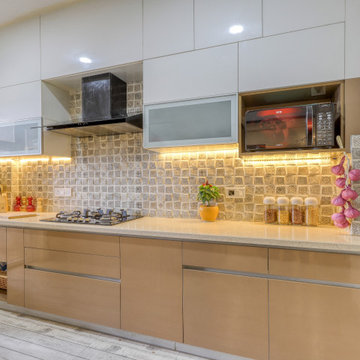
Источник вдохновения для домашнего уюта: параллельная кухня среднего размера в средиземноморском стиле с плоскими фасадами, бежевыми фасадами, серым фартуком, техникой под мебельный фасад, серым полом и бежевой столешницей без острова
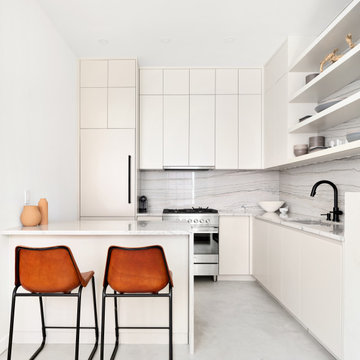
Идея дизайна: маленькая угловая кухня в современном стиле с врезной мойкой, плоскими фасадами, бежевыми фасадами, столешницей из кварцита, бежевым фартуком, фартуком из каменной плиты, техникой под мебельный фасад, бетонным полом, бежевой столешницей, полуостровом и серым полом для на участке и в саду

Dans ce très bel appartement haussmannien, nous avons collaboré avec l’architecte Diane de Sedouy pour imaginer une cuisine élégante, originale et fonctionnelle. Les façades sont en Fénix Noir, un matériau mat très résistant au toucher soyeux, et qui a l’avantage de ne pas laisser de trace. L’îlot est en chêne teinté noir, le plan de travail est en granit noir absolu. D’ingénieux placards avec tiroirs coulissants viennent compléter l’ensemble afin de masquer une imposante chaudière.
Photos Olivier Hallot www.olivierhallot.com
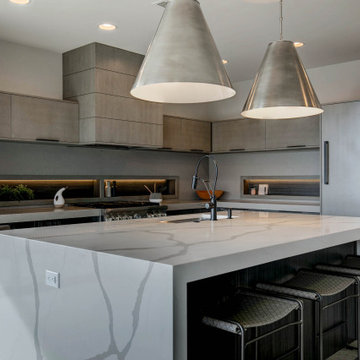
На фото: угловая кухня среднего размера в стиле модернизм с врезной мойкой, плоскими фасадами, серыми фасадами, столешницей из кварцита, серым фартуком, техникой под мебельный фасад, островом, серым полом и белой столешницей с
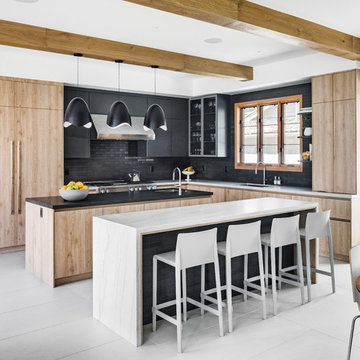
Пример оригинального дизайна: п-образная кухня среднего размера в современном стиле с обеденным столом, врезной мойкой, плоскими фасадами, светлыми деревянными фасадами, столешницей из кварцита, черным фартуком, фартуком из каменной плитки, техникой под мебельный фасад, полом из цементной плитки, двумя и более островами, серым полом и белой столешницей
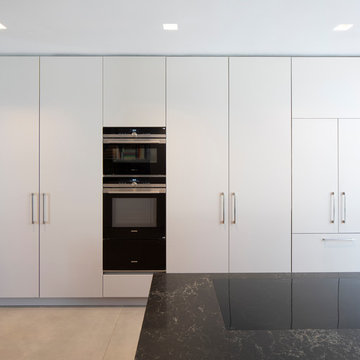
The cabinetry is finished in a warm grey/taupe, with handlebars that provide a subtle metallic contrast. The appliances, including an oven and microwave, are integrated into the cabinetry, maintaining the kitchen's sleek and uncluttered aesthetic. The countertop, with its dark, rich marbling, adds a touch of luxury and is reflective of the kitchen's high-quality materials and finishes.
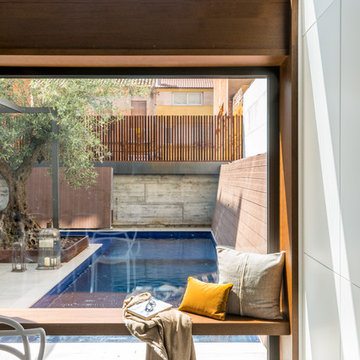
Vista enfrentada de la terraza. Los grandes marcos de madera encuadran y acentúan la vista exterior. La belleza del equilibrio entre materiales fríos como el hormigón y cálidos como la madera unidos por la neutralidad de los blancos. Exterior e interior se complementan en un conjunto armónico moderno y clàsico.
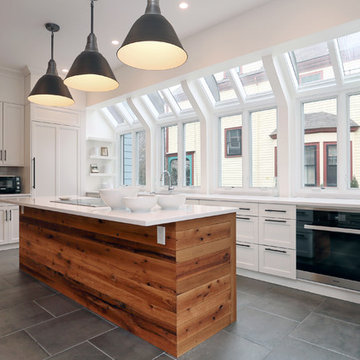
Where's the fridge?
Kingston White Shaker Cabinets hold the room. The same motif was used to submerge the vital kitchen component in a unified wall of white amidst the halls of light.
Jay Groccia @ OnSite Studios
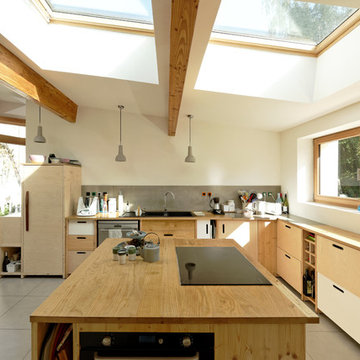
Источник вдохновения для домашнего уюта: угловая кухня в современном стиле с накладной мойкой, плоскими фасадами, деревянной столешницей, техникой под мебельный фасад, островом, серым полом и бежевой столешницей
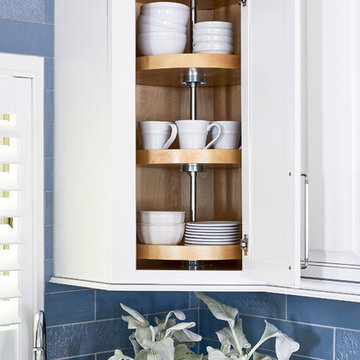
One of the most important discussions we have with clients are about organization and storage solutions. We learn about how you want to live in your kitchen and how you cook. The more we know about you, the better equipped we are to design a functional kitchen for your home. Photography: Vic Wahby Photography

На фото: прямая кухня в современном стиле с обеденным столом, врезной мойкой, плоскими фасадами, белыми фасадами, оранжевым фартуком, фартуком из стекла, техникой под мебельный фасад, бетонным полом, серым полом и белой столешницей без острова с
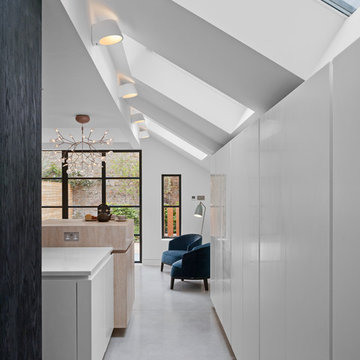
На фото: параллельная кухня среднего размера в современном стиле с обеденным столом, монолитной мойкой, плоскими фасадами, белыми фасадами, столешницей из акрилового камня, белым фартуком, техникой под мебельный фасад, бетонным полом, островом и серым полом с
Кухня с техникой под мебельный фасад и серым полом – фото дизайна интерьера
7