Кухня с техникой под мебельный фасад без острова – фото дизайна интерьера
Сортировать:
Бюджет
Сортировать:Популярное за сегодня
101 - 120 из 9 000 фото
1 из 3
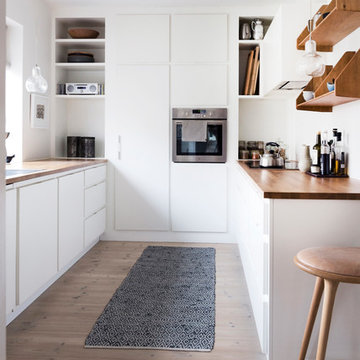
http://www.koekkenskaberne.dk/koekken/grebsloest-koekken
Fotograf: Julie Vöge Hansen

Stéphane Vasco
Свежая идея для дизайна: маленькая прямая кухня-гостиная в современном стиле с черными фасадами, белым фартуком, врезной мойкой, плоскими фасадами, столешницей из кварцита, фартуком из мрамора, техникой под мебельный фасад, полом из керамической плитки, черным полом и белой столешницей без острова для на участке и в саду - отличное фото интерьера
Свежая идея для дизайна: маленькая прямая кухня-гостиная в современном стиле с черными фасадами, белым фартуком, врезной мойкой, плоскими фасадами, столешницей из кварцита, фартуком из мрамора, техникой под мебельный фасад, полом из керамической плитки, черным полом и белой столешницей без острова для на участке и в саду - отличное фото интерьера

INT2 architecture
Идея дизайна: большая прямая кухня в скандинавском стиле с светлым паркетным полом, плоскими фасадами, серым полом, обеденным столом, врезной мойкой, зелеными фасадами, черным фартуком и техникой под мебельный фасад без острова
Идея дизайна: большая прямая кухня в скандинавском стиле с светлым паркетным полом, плоскими фасадами, серым полом, обеденным столом, врезной мойкой, зелеными фасадами, черным фартуком и техникой под мебельный фасад без острова
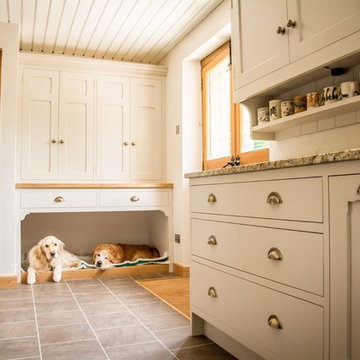
Lovely white painted kitchen with large door mat, easy clean dark slate floor, forgiving oak skirting and built-in dog bed make this a geat kitchen for dog lovers!
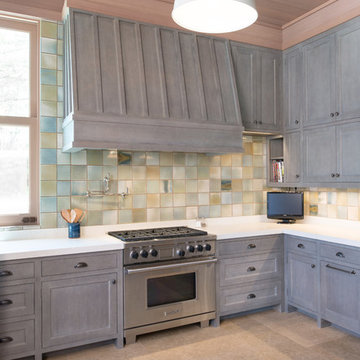
This family compound is located on acerage in the Midwest United States. The pool house featured here has many kitchens and bars, ladies and gentlemen locker rooms, on site laundry facility and entertaining areas.
Matt Kocourek Photography
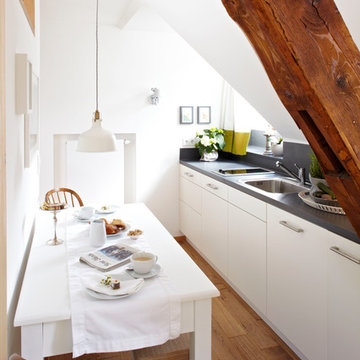
www.christianburmester.com
Пример оригинального дизайна: маленькая, узкая прямая кухня в современном стиле с обеденным столом, плоскими фасадами, белыми фасадами, паркетным полом среднего тона, накладной мойкой, серым фартуком и техникой под мебельный фасад без острова для на участке и в саду
Пример оригинального дизайна: маленькая, узкая прямая кухня в современном стиле с обеденным столом, плоскими фасадами, белыми фасадами, паркетным полом среднего тона, накладной мойкой, серым фартуком и техникой под мебельный фасад без острова для на участке и в саду

An imposing heritage oak and fountain frame a strong central axis leading from the motor court to the front door, through a grand stair hall into the public spaces of this Italianate home designed for entertaining, out to the gardens and finally terminating at the pool and semi-circular columned cabana. Gracious terraces and formal interiors characterize this stately home.

Kitchen. Photo by Clark Dugger
Идея дизайна: маленькая параллельная, отдельная кухня в современном стиле с врезной мойкой, открытыми фасадами, фасадами цвета дерева среднего тона, паркетным полом среднего тона, деревянной столешницей, коричневым фартуком, фартуком из дерева, техникой под мебельный фасад и коричневым полом без острова для на участке и в саду
Идея дизайна: маленькая параллельная, отдельная кухня в современном стиле с врезной мойкой, открытыми фасадами, фасадами цвета дерева среднего тона, паркетным полом среднего тона, деревянной столешницей, коричневым фартуком, фартуком из дерева, техникой под мебельный фасад и коричневым полом без острова для на участке и в саду
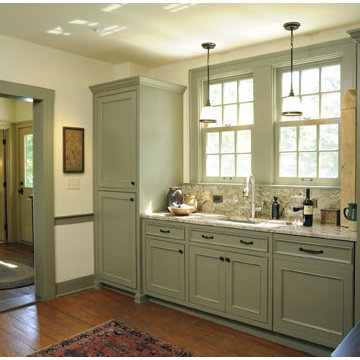
Whole house renovation by Ketron Custom Builders. Photography by Daniel Feldkamp.
Идея дизайна: отдельная кухня среднего размера в классическом стиле с врезной мойкой, фасадами с декоративным кантом, зелеными фасадами, гранитной столешницей, фартуком из каменной плиты, техникой под мебельный фасад и паркетным полом среднего тона без острова
Идея дизайна: отдельная кухня среднего размера в классическом стиле с врезной мойкой, фасадами с декоративным кантом, зелеными фасадами, гранитной столешницей, фартуком из каменной плиты, техникой под мебельный фасад и паркетным полом среднего тона без острова

Contemporary German Kitchen in Barns Green, West Sussex
Explore this contemporary Fjord Blue & Satin Grey German Kitchen, complete with a matching utility and TV area.
The Brief
This client sought to transform their kitchen, utility, and dining area with a theme that could be replicated across the three areas of this room. Bold colours were favoured from initial project conversations, and modern conveniences were to be implemented into the design across all three areas.
The project was to also include a small amount of structural work to create access into the utility area, as well as the installation of bi-fold doors towards the garden end of the room.
Design Elements
To achieve the bold aesthetic the client favoured the design utilises a relatively new Fjord Blue finish from German supplier Nobilia. This matt blue finish is contrasted with a glossy Satin Grey option, in a combination that has been deployed across all three areas of this room.
The main kitchen utilises a similar layout to the previous, but with designer Alistair making the most of the space available and tailoring elements to the client’s requirements.
The silky work surfaces are a Corian finish, an additional modern element to the design. The finish is Grey Onyx, and combines well with bold elements of this design, and the vibrant blue glass splashback colour.
Several clever storage and space saving solutions have been incorporated into this design. One is a full-height pull-out pantry placed next to the client’s own American fridge-freezer, and another is the tambour unit which the client liked as a place to store small appliances and breakfast items.
A number of appliances were required as part of this project with high-specification Neff models chosen. One of these is a Flexinduction hob which is installed beneath a built-in Neff extractor, integrated into wall units. A Neff Slide & Hide single oven and combination oven have also been installed, and another high-tech inclusion is a Quooker boiling water tap fitted above a sizeable double stainless steel sink.
Special Inclusions
To give the room the modern feel this client sought, designer Alistair has implemented a number of lighting options to illuminate and enhance the space. Downlights, handrail LED strip lights and plinth lighting have all been installed across the kitchen and matching utility area.
The utility itself utilises the same theme as the kitchen and is equipped with plenty of useful storage space. Another great addition in the utility is a full-height CDA wine cabinet, which has capacity to store more than one-hundred wine bottles.
The entrance to the utility was rethought as part of the project too. A pocket door was chosen to ensure that the utility did not feel too separated from the kitchen and dining areas, and our installation team installed this as part of the installation.
Above the entrance to the utility downlights have been installed which shine upon glass splashback, an inventive piece of work by one of our installers on-site.
Project Highlight
The final area of this vast space is the TV area, which utilises the same Fjord Blue cabinetry, this time with Havana Oak accents.
This area provides extra storage for the clients and is equipped with a built-in TV, positioned in front of their dining area to be used when dining or entertaining.
The End Result
This project is another that shines a light upon the exceptional results that can be achieved using our complete design and installation service. This design incorporated a full kitchen, utility and TV area design, with structural work, furniture installation, electrical work, plumbing and even a small portion of flooring, coordinated by our in-house team and delivered from a single quotation.
If you are looking to transform your kitchen space, discover how our expert designers can help with a free design appointment. Arrange your free design appointment online or in showroom.

This project was a gut renovation of a loft on Park Ave. South in Manhattan – it’s the personal residence of Andrew Petronio, partner at KA Design Group. Bilotta Senior Designer, Jeff Eakley, has worked with KA Design for 20 years. When it was time for Andrew to do his own kitchen, working with Jeff was a natural choice to bring it to life. Andrew wanted a modern, industrial, European-inspired aesthetic throughout his NYC loft. The allotted kitchen space wasn’t very big; it had to be designed in such a way that it was compact, yet functional, to allow for both plenty of storage and dining. Having an island look out over the living room would be too heavy in the space; instead they opted for a bar height table and added a second tier of cabinets for extra storage above the walls, accessible from the black-lacquer rolling library ladder. The dark finishes were selected to separate the kitchen from the rest of the vibrant, art-filled living area – a mix of dark textured wood and a contrasting smooth metal, all custom-made in Bilotta Collection Cabinetry. The base cabinets and refrigerator section are a horizontal-grained rift cut white oak with an Ebony stain and a wire-brushed finish. The wall cabinets are the focal point – stainless steel with a dark patina that brings out black and gold hues, picked up again in the blackened, brushed gold decorative hardware from H. Theophile. The countertops by Eastern Stone are a smooth Black Absolute; the backsplash is a black textured limestone from Artistic Tile that mimics the finish of the base cabinets. The far corner is all mirrored, elongating the room. They opted for the all black Bertazzoni range and wood appliance panels for a clean, uninterrupted run of cabinets.
Designer: Jeff Eakley with Andrew Petronio partner at KA Design Group. Photographer: Stefan Radtke
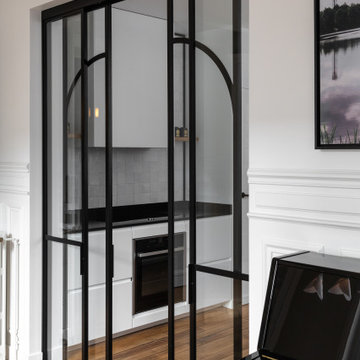
Photo : BCDF Studio
Источник вдохновения для домашнего уюта: большая п-образная кухня-гостиная в белых тонах с отделкой деревом в современном стиле с врезной мойкой, плоскими фасадами, светлыми деревянными фасадами, столешницей из кварцевого агломерата, белым фартуком, фартуком из керамической плитки, техникой под мебельный фасад, паркетным полом среднего тона, коричневым полом, черной столешницей и двухцветным гарнитуром без острова
Источник вдохновения для домашнего уюта: большая п-образная кухня-гостиная в белых тонах с отделкой деревом в современном стиле с врезной мойкой, плоскими фасадами, светлыми деревянными фасадами, столешницей из кварцевого агломерата, белым фартуком, фартуком из керамической плитки, техникой под мебельный фасад, паркетным полом среднего тона, коричневым полом, черной столешницей и двухцветным гарнитуром без острова
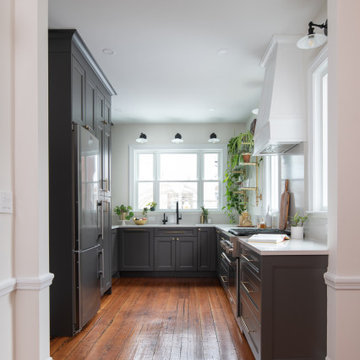
Overflowing Greenery, Antique Floors, Bright Windows and a contrasting cabinet color bring this petite kitchen to life!
Свежая идея для дизайна: маленькая п-образная кухня в классическом стиле с обеденным столом, одинарной мойкой, фасадами с утопленной филенкой, серыми фасадами, столешницей из кварцевого агломерата, белым фартуком, фартуком из кварцевого агломерата, техникой под мебельный фасад, паркетным полом среднего тона, коричневым полом и белой столешницей без острова для на участке и в саду - отличное фото интерьера
Свежая идея для дизайна: маленькая п-образная кухня в классическом стиле с обеденным столом, одинарной мойкой, фасадами с утопленной филенкой, серыми фасадами, столешницей из кварцевого агломерата, белым фартуком, фартуком из кварцевого агломерата, техникой под мебельный фасад, паркетным полом среднего тона, коричневым полом и белой столешницей без острова для на участке и в саду - отличное фото интерьера
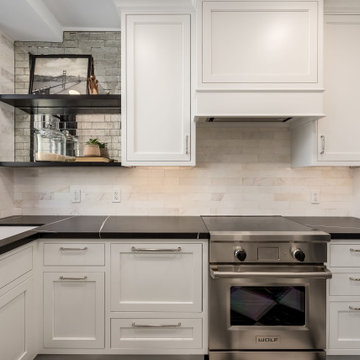
Remodeled kitchen for a 1920's building. Includes a single (paneled) dishwasher drawer, microwave drawer and a paneled refrigerator.
Open shelving, undercabinet lighting and inset cabinetry.
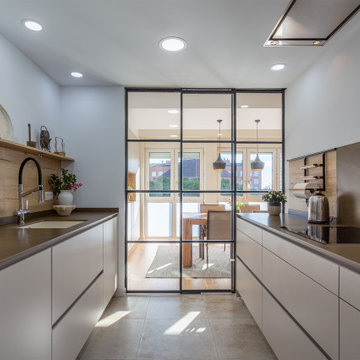
Свежая идея для дизайна: отдельная, параллельная кухня среднего размера в современном стиле с врезной мойкой, плоскими фасадами, серыми фасадами, коричневым фартуком, фартуком из дерева, техникой под мебельный фасад, серым полом и коричневой столешницей без острова - отличное фото интерьера

На фото: маленькая прямая кухня в современном стиле с накладной мойкой, плоскими фасадами, черными фасадами, черным фартуком, техникой под мебельный фасад, полом из терраццо, серым полом и черной столешницей без острова для на участке и в саду

Dans ce bel appartement haussmannien, la cuisine s’organise autour d’un mur courbe, ce qui n’est pas toujours facile à aménager mais apporte beaucoup de caractère à la pièce. Pour mettre en valeur cette particularité architecturale, un plan de travail en Corian blanc a été créé sur-mesure le long du mur, avec des espaces de rangement ajourés pour ranger les fruits et légumes.
Les teintes bleutées de la pièce font écho à la crédence en zelliges marocains choisie par les propriétaires et aux suspensions lumineuses en verre. Un ensemble harmonieux où le moindre détail a été étudié pour gagner de l’espace…
Luminaires : Et la lumière – Photos Meero
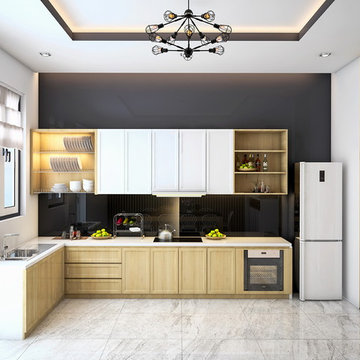
Стильный дизайн: угловая кухня-гостиная среднего размера в современном стиле с врезной мойкой, фасадами с выступающей филенкой, светлыми деревянными фасадами, мраморной столешницей, бежевым фартуком, фартуком из дерева, техникой под мебельный фасад, мраморным полом, серым полом и белой столешницей без острова - последний тренд
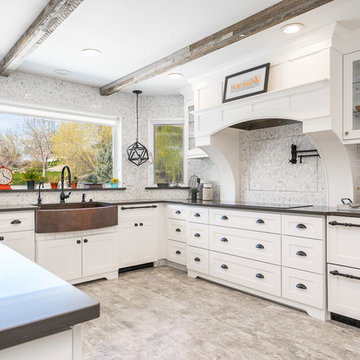
Bright and Open Farmhouse Kitchen is elegant and inviting.
Источник вдохновения для домашнего уюта: большая п-образная кухня в стиле кантри с с полувстраиваемой мойкой (с передним бортиком), фасадами в стиле шейкер, белыми фасадами, столешницей из кварцита, серым фартуком, фартуком из мрамора, техникой под мебельный фасад, полом из керамогранита, серым полом и серой столешницей без острова
Источник вдохновения для домашнего уюта: большая п-образная кухня в стиле кантри с с полувстраиваемой мойкой (с передним бортиком), фасадами в стиле шейкер, белыми фасадами, столешницей из кварцита, серым фартуком, фартуком из мрамора, техникой под мебельный фасад, полом из керамогранита, серым полом и серой столешницей без острова
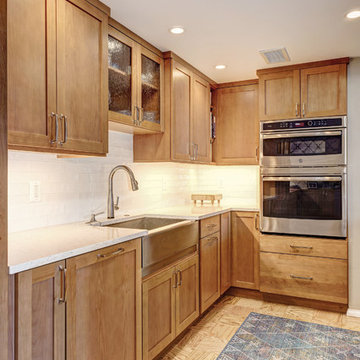
Свежая идея для дизайна: п-образная кухня среднего размера в стиле неоклассика (современная классика) с обеденным столом, с полувстраиваемой мойкой (с передним бортиком), фасадами в стиле шейкер, фасадами цвета дерева среднего тона, столешницей из кварцевого агломерата, белым фартуком, фартуком из керамической плитки, светлым паркетным полом, коричневым полом, техникой под мебельный фасад и белой столешницей без острова - отличное фото интерьера
Кухня с техникой под мебельный фасад без острова – фото дизайна интерьера
6