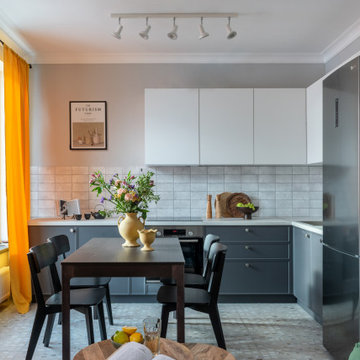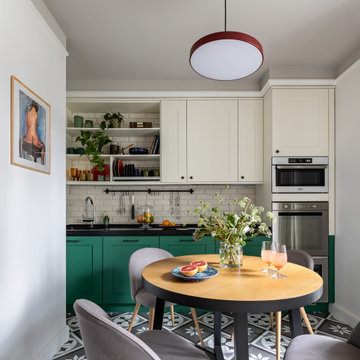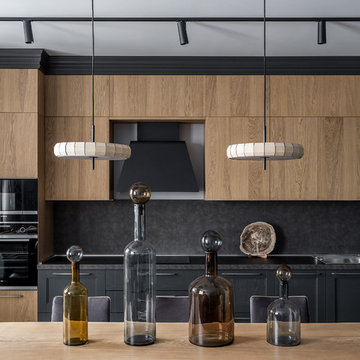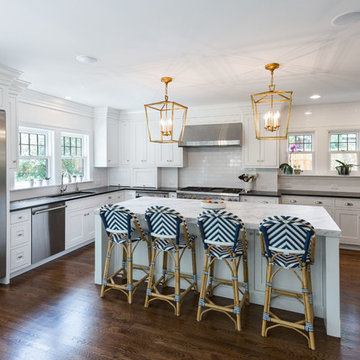Кухня с техникой из нержавеющей стали – фото дизайна интерьера
Сортировать:
Бюджет
Сортировать:Популярное за сегодня
1 - 20 из 1 017 200 фото
1 из 2

Кухня
Источник вдохновения для домашнего уюта: прямая кухня среднего размера в классическом стиле с обеденным столом, врезной мойкой, фасадами с утопленной филенкой, зелеными фасадами, столешницей из кварцевого агломерата, белым фартуком, фартуком из кварцевого агломерата, техникой из нержавеющей стали, полом из керамогранита, островом, зеленым полом, белой столешницей, многоуровневым потолком и красивой плиткой
Источник вдохновения для домашнего уюта: прямая кухня среднего размера в классическом стиле с обеденным столом, врезной мойкой, фасадами с утопленной филенкой, зелеными фасадами, столешницей из кварцевого агломерата, белым фартуком, фартуком из кварцевого агломерата, техникой из нержавеющей стали, полом из керамогранита, островом, зеленым полом, белой столешницей, многоуровневым потолком и красивой плиткой

Кухня в приятных голубых оттенках, деревянным столом и стульями в стиле midcentury. От гостиной Столовая зона отделена раздвижными дверьми со стеклянной раскладкой.

Идея дизайна: отдельная, п-образная кухня среднего размера в стиле рустика с зелеными фасадами, белым фартуком, фартуком из каменной плиты, техникой из нержавеющей стали, полом из керамогранита, белой столешницей, деревянным потолком, мойкой у окна, с полувстраиваемой мойкой (с передним бортиком), фасадами с утопленной филенкой и коричневым полом

Идея дизайна: большая прямая кухня-гостиная в современном стиле с врезной мойкой, плоскими фасадами, серыми фасадами, столешницей из кварцита, серым фартуком, фартуком из кварцевого агломерата, техникой из нержавеющей стали, полом из керамогранита, островом, коричневым полом, серой столешницей, балками на потолке и барной стойкой

Свежая идея для дизайна: прямая кухня-гостиная среднего размера, в белых тонах с отделкой деревом в современном стиле с монолитной мойкой, плоскими фасадами, белыми фасадами, столешницей из акрилового камня, серым фартуком, фартуком из керамогранитной плитки, техникой из нержавеющей стали, полом из керамогранита, островом, серым полом и бежевой столешницей - отличное фото интерьера

На фото: угловая кухня в современном стиле с накладной мойкой, плоскими фасадами, серыми фасадами, техникой из нержавеющей стали, серым полом и белой столешницей без острова

Стильный дизайн: угловая кухня-гостиная среднего размера в современном стиле с врезной мойкой, стеклянными фасадами, зелеными фасадами, столешницей из акрилового камня, белым фартуком, фартуком из керамической плитки, техникой из нержавеющей стали, светлым паркетным полом и бежевой столешницей без острова - последний тренд

Два окна в основной комнате пропускают много света и открывают прекрасную панораму северной стороны города. Благодаря такой планировке появилась возможность избежать переноса стен и оставили все как есть.
Небольшая площадь продиктовала особое внимание к эргономике квартиры. Кухня, гостиная и спальня представляют единое пространство, и чтобы усилить эффект цельности и органичности, было использовано одинаковое напольное покрытие для всего помещения квартиры. За счет вытянутой прямоугольной формы комнаты удалось добавить кухонный остров и вынести на него варочные панели и вытяжку, что позволило сделать небольшое пространство более функциональным. Все рабочие поверхности кухни выполнены из кварцевого агломерата и натурального мрамора.
Кухня, ИКЕА. Стулья, «СК Дизайн». Смеситель и мойка, Omoikiri. Вытяжка островная, Maunfeld. Духовой шкаф, ИКЕА.

На фото: прямая кухня среднего размера в современном стиле с обеденным столом, накладной мойкой, плоскими фасадами, розовыми фасадами, столешницей из ламината, розовым фартуком, фартуком из плитки кабанчик, техникой из нержавеющей стали, полом из керамической плитки, коричневой столешницей и двухцветным гарнитуром без острова с

На фото: кухня в стиле неоклассика (современная классика) с фасадами с утопленной филенкой, зелеными фасадами, белым фартуком, техникой из нержавеющей стали, разноцветным полом и черной столешницей с

На фото: большая кухня с обеденным столом, фасадами в стиле шейкер, белыми фасадами, мраморной столешницей, белым фартуком, островом, белой столешницей, фартуком из гранита, техникой из нержавеющей стали, светлым паркетным полом и коричневым полом с

A captivating transformation in the coveted neighborhood of University Park, Dallas
The heart of this home lies in the kitchen, where we embarked on a design endeavor that would leave anyone speechless. By opening up the main kitchen wall, we created a magnificent window system that floods the space with natural light and offers a breathtaking view of the picturesque surroundings. Suspended from the ceiling, a steel-framed marble vent hood floats a few inches from the window, showcasing a mesmerizing Lilac Marble. The same marble is skillfully applied to the backsplash and island, featuring a bold combination of color and pattern that exudes elegance.
Adding to the kitchen's allure is the Italian range, which not only serves as a showstopper but offers robust culinary features for even the savviest of cooks. However, the true masterpiece of the kitchen lies in the honed reeded marble-faced island. Each marble strip was meticulously cut and crafted by artisans to achieve a half-rounded profile, resulting in an island that is nothing short of breathtaking. This intricate process took several months, but the end result speaks for itself.
To complement the grandeur of the kitchen, we designed a combination of stain-grade and paint-grade cabinets in a thin raised panel door style. This choice adds an elegant yet simple look to the overall design. Inside each cabinet and drawer, custom interiors were meticulously designed to provide maximum functionality and organization for the day-to-day cooking activities. A vintage Turkish runner dating back to the 1960s, evokes a sense of history and character.
The breakfast nook boasts a stunning, vivid, and colorful artwork created by one of Dallas' top artist, Kyle Steed, who is revered for his mastery of his craft. Some of our favorite art pieces from the inspiring Haylee Yale grace the coffee station and media console, adding the perfect moment to pause and loose yourself in the story of her art.
The project extends beyond the kitchen into the living room, where the family's changing needs and growing children demanded a new design approach. Accommodating their new lifestyle, we incorporated a large sectional for family bonding moments while watching TV. The living room now boasts bolder colors, striking artwork a coffered accent wall, and cayenne velvet curtains that create an inviting atmosphere. Completing the room is a custom 22' x 15' rug, adding warmth and comfort to the space. A hidden coat closet door integrated into the feature wall adds an element of surprise and functionality.
This project is not just about aesthetics; it's about pushing the boundaries of design and showcasing the possibilities. By curating an out-of-the-box approach, we bring texture and depth to the space, employing different materials and original applications. The layered design achieved through repeated use of the same material in various forms, shapes, and locations demonstrates that unexpected elements can create breathtaking results.
The reason behind this redesign and remodel was the homeowners' desire to have a kitchen that not only provided functionality but also served as a beautiful backdrop to their cherished family moments. The previous kitchen lacked the "wow" factor they desired, prompting them to seek our expertise in creating a space that would be a source of joy and inspiration.
Inspired by well-curated European vignettes, sculptural elements, clean lines, and a natural color scheme with pops of color, this design reflects an elegant organic modern style. Mixing metals, contrasting textures, and utilizing clean lines were key elements in achieving the desired aesthetic. The living room introduces bolder moments and a carefully chosen color scheme that adds character and personality.
The client's must-haves were clear: they wanted a show stopping centerpiece for their home, enhanced natural light in the kitchen, and a design that reflected their family's dynamic. With the transformation of the range wall into a wall of windows, we fulfilled their desire for abundant natural light and breathtaking views of the surrounding landscape.
Our favorite rooms and design elements are numerous, but the kitchen remains a standout feature. The painstaking process of hand-cutting and crafting each reeded panel in the island to match the marble's veining resulted in a labor of love that emanates warmth and hospitality to all who enter.
In conclusion, this tastefully lux project in University Park, Dallas is an extraordinary example of a full gut remodel that has surpassed all expectations. The meticulous attention to detail, the masterful use of materials, and the seamless blend of functionality and aesthetics create an unforgettable space. It serves as a testament to the power of design and the transformative impact it can have on a home and its inhabitants.
Project by Texas' Urbanology Designs. Their North Richland Hills-based interior design studio serves Dallas, Highland Park, University Park, Fort Worth, and upscale clients nationwide.

This Fairbanks ranch kitchen remodel project masterfully blends a contemporary matte finished cabinetry front with the warmth and texture of wire brushed oak veneer. The result is a stunning and sophisticated space that is both functional and inviting.
The inspiration for this kitchen remodel came from the desire to create a space that was both modern and timeless. A place that a young family can raise their children and create memories that will last a lifetime.

Архитектор: Егоров Кирилл
Текстиль: Егорова Екатерина
Фотограф: Спиридонов Роман
Стилист: Шимкевич Евгения
Свежая идея для дизайна: прямая кухня-гостиная среднего размера в современном стиле с одинарной мойкой, фасадами с утопленной филенкой, серыми фасадами, столешницей из ламината, серым фартуком, техникой из нержавеющей стали, полом из винила, желтым полом и серой столешницей без острова - отличное фото интерьера
Свежая идея для дизайна: прямая кухня-гостиная среднего размера в современном стиле с одинарной мойкой, фасадами с утопленной филенкой, серыми фасадами, столешницей из ламината, серым фартуком, техникой из нержавеющей стали, полом из винила, желтым полом и серой столешницей без острова - отличное фото интерьера

Свежая идея для дизайна: угловая кухня-гостиная среднего размера в современном стиле с врезной мойкой, фасадами в стиле шейкер, белыми фасадами, столешницей из талькохлорита, белым фартуком, фартуком из плитки кабанчик, техникой из нержавеющей стали, темным паркетным полом и островом - отличное фото интерьера

The homeowners wanted to open up their living and kitchen area to create a more open plan. We relocated doors and tore open a wall to make that happen. New cabinetry and floors where installed and the ceiling and fireplace where painted. This home now functions the way it should for this young family!

Michelle Ruber
Пример оригинального дизайна: маленькая отдельная кухня в стиле модернизм с врезной мойкой, фасадами в стиле шейкер, светлыми деревянными фасадами, столешницей из бетона, белым фартуком, фартуком из керамической плитки, техникой из нержавеющей стали и полом из линолеума без острова для на участке и в саду
Пример оригинального дизайна: маленькая отдельная кухня в стиле модернизм с врезной мойкой, фасадами в стиле шейкер, светлыми деревянными фасадами, столешницей из бетона, белым фартуком, фартуком из керамической плитки, техникой из нержавеющей стали и полом из линолеума без острова для на участке и в саду

Photo by Maxine Schnitzer Photography
www.maxineschnitzer.com
Builder: Stanley Martin Homes
www.stanleymartin.com
Designer: PFour
www.pfour.com

Идея дизайна: угловая кухня в стиле неоклассика (современная классика) с фасадами в стиле шейкер, белыми фасадами, белым фартуком, фартуком из плитки кабанчик, техникой из нержавеющей стали, паркетным полом среднего тона, островом, коричневым полом, белой столешницей и барной стойкой

Martha O'Hara Interiors, Interior Selections & Furnishings | Charles Cudd De Novo, Architecture | Troy Thies Photography | Shannon Gale, Photo Styling
Кухня с техникой из нержавеющей стали – фото дизайна интерьера
1