Кухня с столешницей из цинка и полом из известняка – фото дизайна интерьера
Сортировать:
Бюджет
Сортировать:Популярное за сегодня
1 - 5 из 5 фото
1 из 3
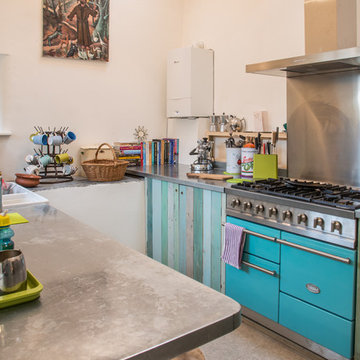
Nick Hook
Источник вдохновения для домашнего уюта: параллельная кухня-гостиная в морском стиле с с полувстраиваемой мойкой (с передним бортиком), искусственно-состаренными фасадами, столешницей из цинка, белым фартуком, цветной техникой, полом из известняка, островом и серым полом
Источник вдохновения для домашнего уюта: параллельная кухня-гостиная в морском стиле с с полувстраиваемой мойкой (с передним бортиком), искусственно-состаренными фасадами, столешницей из цинка, белым фартуком, цветной техникой, полом из известняка, островом и серым полом
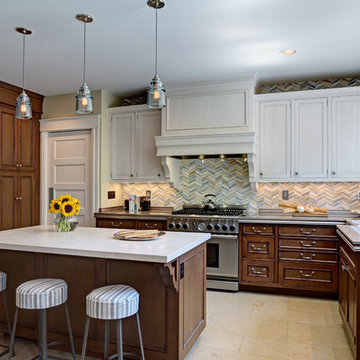
Mitchell Shenker
Стильный дизайн: большая п-образная кухня в стиле неоклассика (современная классика) с обеденным столом, монолитной мойкой, фасадами с выступающей филенкой, фасадами цвета дерева среднего тона, столешницей из цинка, разноцветным фартуком, фартуком из плитки мозаики, техникой из нержавеющей стали, островом и полом из известняка - последний тренд
Стильный дизайн: большая п-образная кухня в стиле неоклассика (современная классика) с обеденным столом, монолитной мойкой, фасадами с выступающей филенкой, фасадами цвета дерева среднего тона, столешницей из цинка, разноцветным фартуком, фартуком из плитки мозаики, техникой из нержавеющей стали, островом и полом из известняка - последний тренд
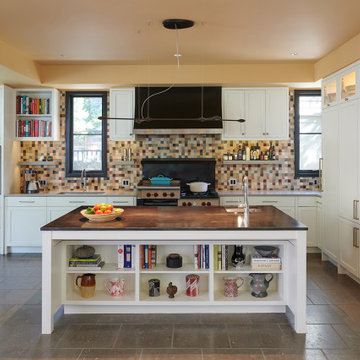
Ravaged by fire, this Wesley Heights home was transformed with a new open floor plan and glass walls that opened completely to the landscaped rear yard. In the process of reconstruction, a third floor was added within the new roof structure and the central stair was relocated to the exterior wall and reimagined as a custom-fabricated, open-riser steel stair.
Photography: Anice Hoachlander, Studio HDP
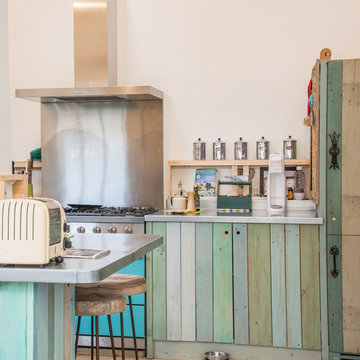
Living Space
Источник вдохновения для домашнего уюта: параллельная кухня-гостиная в стиле рустика с с полувстраиваемой мойкой (с передним бортиком), искусственно-состаренными фасадами, столешницей из цинка, белым фартуком, цветной техникой, полом из известняка, островом и серым полом
Источник вдохновения для домашнего уюта: параллельная кухня-гостиная в стиле рустика с с полувстраиваемой мойкой (с передним бортиком), искусственно-состаренными фасадами, столешницей из цинка, белым фартуком, цветной техникой, полом из известняка, островом и серым полом
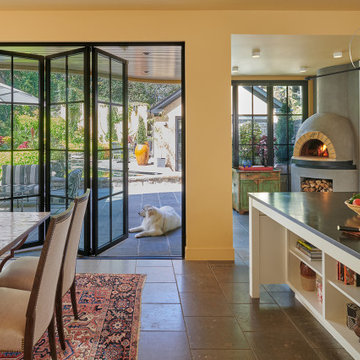
Ravaged by fire, this Wesley Heights home was transformed with a new open floor plan and glass walls that opened completely to the landscaped rear yard. In the process of reconstruction, a third floor was added within the new roof structure and the central stair was relocated to the exterior wall and reimagined as a custom-fabricated, open-riser steel stair.
Photography: Anice Hoachlander, Studio HDP
Кухня с столешницей из цинка и полом из известняка – фото дизайна интерьера
1