Кухня с столешницей из талькохлорита и разноцветным полом – фото дизайна интерьера
Сортировать:
Бюджет
Сортировать:Популярное за сегодня
61 - 80 из 286 фото
1 из 3
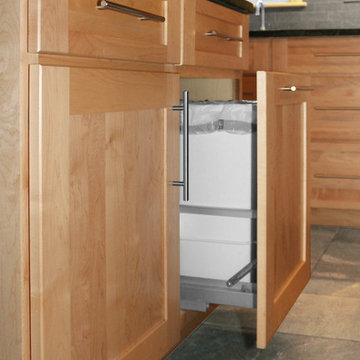
This kitchen had not been renovated since the salt box colonial house was built in the 1960’s. The new owner felt it was time for a complete refresh with some traditional details and adding in the owner’s contemporary tastes.
At initial observation, we determined the house had good bones; including high ceilings and abundant natural light from a double-hung window and three skylights overhead recently installed by our client. Mixing the homeowners desires required the skillful eyes of Cathy and Ed from Renovisions. The original kitchen had dark stained, worn cabinets, in-adequate lighting and a non-functional coat closet off the kitchen space. In order to achieve a true transitional look, Renovisions incorporated classic details with subtle, simple and cleaner line touches. For example, the backsplash mix of honed and polished 2” x 3” stone-look subway tile is outlined in brushed stainless steel strips creating an edgy feel, especially at the niche above the range. Removing the existing wall that shared the coat closet opened up the kitchen to allow adding an island for seating and entertaining guests.
We chose natural maple, shaker style flat panel cabinetry with longer stainless steel pulls instead of knobs, keeping in line with the clients desire for a sleeker design. This kitchen had to be gutted to accommodate the new layout featuring an island with pull-out trash and recycling and deeper drawers for utensils. Spatial constraints were top of mind and incorporating a convection microwave above the slide-in range made the most sense. Our client was thrilled with the ability to bake, broil and microwave from GE’s advantium oven – how convenient! A custom pull-out cabinet was built for his extensive array of spices and oils. The sink base cabinet provides plenty of area for the large rectangular stainless steel sink, single-lever multi-sprayer faucet and matching filtered water dispenser faucet. The natural, yet sleek green soapstone countertop with distinct white veining created a dynamic visual and principal focal point for the now open space.
While oak wood flooring existed in the entire first floor, as an added element of color and interest we installed multi-color slate-look porcelain tiles in the kitchen area. We also installed a fully programmable floor heating system for those chilly New England days. Overall, out client was thrilled with his Mission Transition.
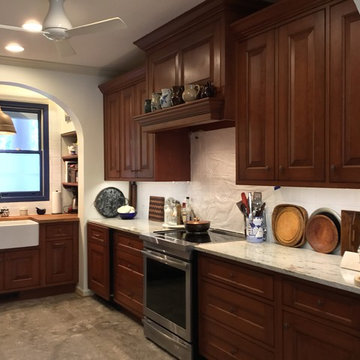
Cooking side of room with plenty of counter space. Very cool light above sink.
На фото: маленькая отдельная, параллельная кухня в классическом стиле с с полувстраиваемой мойкой (с передним бортиком), фасадами с декоративным кантом, темными деревянными фасадами, столешницей из талькохлорита, белым фартуком, фартуком из керамической плитки, техникой из нержавеющей стали, полом из винила и разноцветным полом без острова для на участке и в саду
На фото: маленькая отдельная, параллельная кухня в классическом стиле с с полувстраиваемой мойкой (с передним бортиком), фасадами с декоративным кантом, темными деревянными фасадами, столешницей из талькохлорита, белым фартуком, фартуком из керамической плитки, техникой из нержавеющей стали, полом из винила и разноцветным полом без острова для на участке и в саду
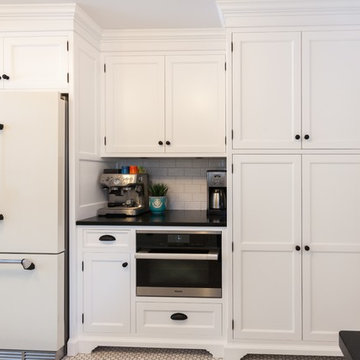
Стильный дизайн: отдельная, параллельная кухня среднего размера в классическом стиле с врезной мойкой, фасадами в стиле шейкер, белыми фасадами, столешницей из талькохлорита, белым фартуком, фартуком из керамогранитной плитки, цветной техникой, полом из керамогранита и разноцветным полом без острова - последний тренд
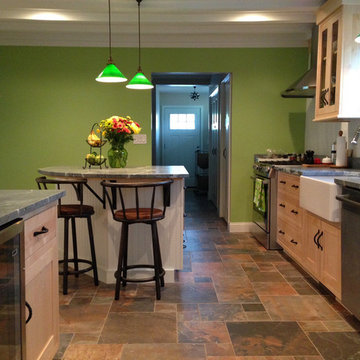
Finished kitchen: maple Shaker-style cabinets with handmade wrought-iron pulls, glass-front on top cabinets, white island base, Brazilian soapstone countertops. Waterworks hand-cut off-white subway tile backsplash with Tunisian hand-painted tile mural above stove. Shape is square with small "L" leading to dining room: bar area is on one side, with wine fridge and glass-front cabinets above.
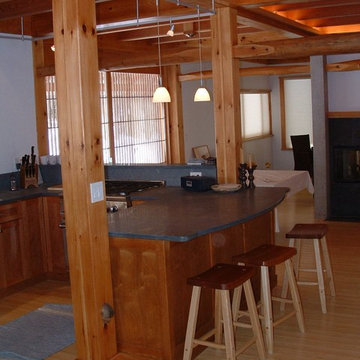
На фото: п-образная кухня-гостиная среднего размера в восточном стиле с врезной мойкой, фасадами в стиле шейкер, светлыми деревянными фасадами, столешницей из талькохлорита, зеленым фартуком, фартуком из каменной плиты, техникой из нержавеющей стали, полом из бамбука, островом, разноцветным полом и зеленой столешницей с
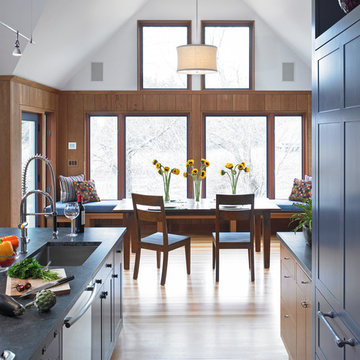
Wainscot Greatroom
Builder: Platt Builders
design team:
Tim Hess, Design Director
Tricia Upton, Interior Decorator
both for Platt Builders
photographs: Greg Premru
featured in the November/December issue of Design New England magazine.
design challenge:
shape and organize the irregular and awkward central great-room space built in the 1980s to connect the original 18th century house to the 19th century barn.
add interior wrapper and intermediate transitional spaces to serve the primary adjacent space
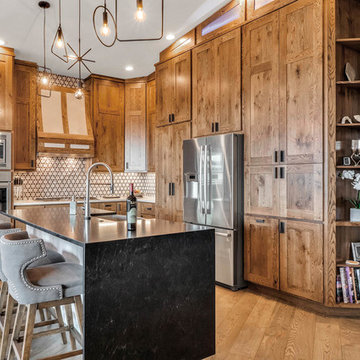
3 House Media
На фото: прямая кухня среднего размера в стиле модернизм с с полувстраиваемой мойкой (с передним бортиком), фасадами цвета дерева среднего тона, столешницей из талькохлорита, фартуком цвета металлик, фартуком из металлической плитки, техникой из нержавеющей стали, светлым паркетным полом, островом, разноцветным полом и черной столешницей с
На фото: прямая кухня среднего размера в стиле модернизм с с полувстраиваемой мойкой (с передним бортиком), фасадами цвета дерева среднего тона, столешницей из талькохлорита, фартуком цвета металлик, фартуком из металлической плитки, техникой из нержавеющей стали, светлым паркетным полом, островом, разноцветным полом и черной столешницей с
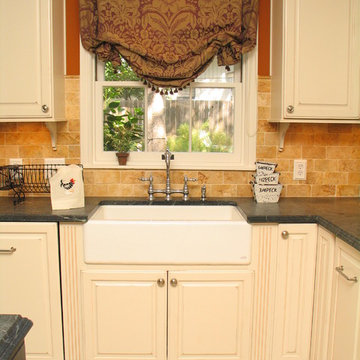
50's Home remodeled in Austin
Photographed by Laura Parsons
A good kitchen design will center the sink at the window. I am a big supporter of a single, large sink! How many times have you wanted to soak a tray or large pan but couldn't fit inside the basin!? Just keep a small plastic tub in the sink for times you want 2 actual tubs. :-) My own Mom is a believer now!
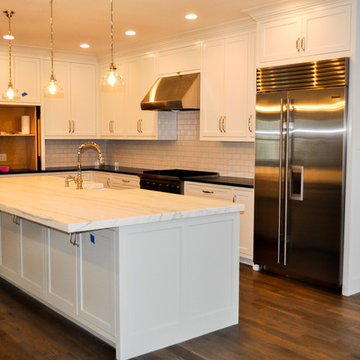
На фото: большая угловая кухня в стиле неоклассика (современная классика) с обеденным столом, с полувстраиваемой мойкой (с передним бортиком), фасадами в стиле шейкер, белыми фасадами, столешницей из талькохлорита, белым фартуком, фартуком из керамической плитки, техникой из нержавеющей стали, темным паркетным полом, островом, разноцветным полом и черной столешницей
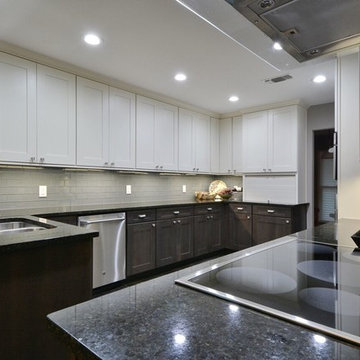
Пример оригинального дизайна: параллельная кухня среднего размера в стиле модернизм с обеденным столом, двойной мойкой, фасадами с выступающей филенкой, темными деревянными фасадами, столешницей из талькохлорита, серым фартуком, фартуком из плитки кабанчик, техникой из нержавеющей стали, полом из керамической плитки и разноцветным полом без острова
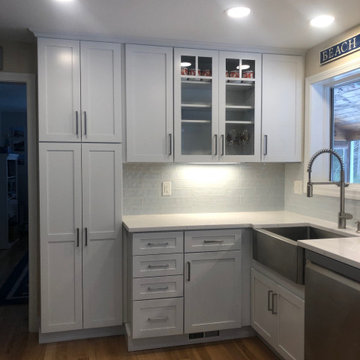
All new kitchen remodel with cabinets, flooring, lighting, appliances, plumbing, painting, and structural upgrades
На фото: п-образная кухня среднего размера в морском стиле с обеденным столом, с полувстраиваемой мойкой (с передним бортиком), фасадами в стиле шейкер, белыми фасадами, столешницей из талькохлорита, синим фартуком, фартуком из плитки мозаики, техникой из нержавеющей стали, паркетным полом среднего тона, разноцветным полом и белой столешницей без острова
На фото: п-образная кухня среднего размера в морском стиле с обеденным столом, с полувстраиваемой мойкой (с передним бортиком), фасадами в стиле шейкер, белыми фасадами, столешницей из талькохлорита, синим фартуком, фартуком из плитки мозаики, техникой из нержавеющей стали, паркетным полом среднего тона, разноцветным полом и белой столешницей без острова
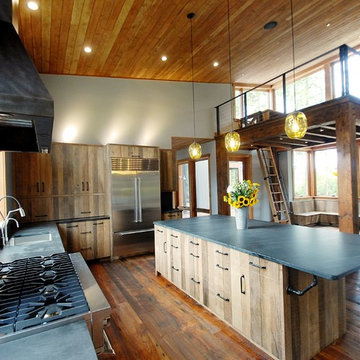
www.gordondixonconstruction.com
Пример оригинального дизайна: огромная кухня в стиле лофт с обеденным столом, врезной мойкой, плоскими фасадами, фасадами цвета дерева среднего тона, столешницей из талькохлорита, черным фартуком, фартуком из каменной плиты, техникой из нержавеющей стали, островом и разноцветным полом
Пример оригинального дизайна: огромная кухня в стиле лофт с обеденным столом, врезной мойкой, плоскими фасадами, фасадами цвета дерева среднего тона, столешницей из талькохлорита, черным фартуком, фартуком из каменной плиты, техникой из нержавеющей стали, островом и разноцветным полом
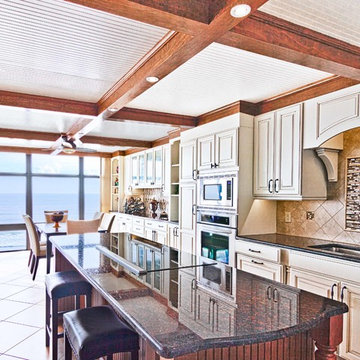
Пример оригинального дизайна: кухня в морском стиле с обеденным столом, врезной мойкой, фасадами с выступающей филенкой, белыми фасадами, столешницей из талькохлорита, разноцветным фартуком, фартуком из стеклянной плитки, техникой из нержавеющей стали, полом из керамогранита, островом, разноцветным полом и черной столешницей
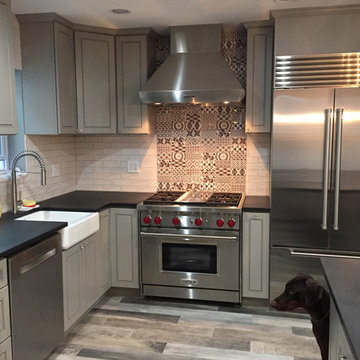
На фото: отдельная, угловая кухня среднего размера в стиле неоклассика (современная классика) с с полувстраиваемой мойкой (с передним бортиком), фасадами с выступающей филенкой, серыми фасадами, столешницей из талькохлорита, серым фартуком, фартуком из цементной плитки, техникой из нержавеющей стали, паркетным полом среднего тона, островом, разноцветным полом и черной столешницей
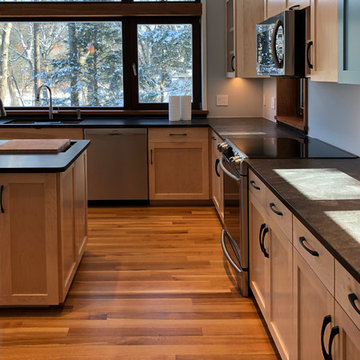
River-Side Passive; Many Hands
Concord, MA
Cambridge Firm, Ecocor, Todd Fulshaw, Studio InSitu
Construction Administration: Studio InSitu
Interiors: CC King and Studio InSitu
Lighting Design: Ripman Lighting Consultants, Inc.
Buiilder: Peck Construction
Custon cabinetry and Millwork: Corey Peck
photographs by Studio InSitu
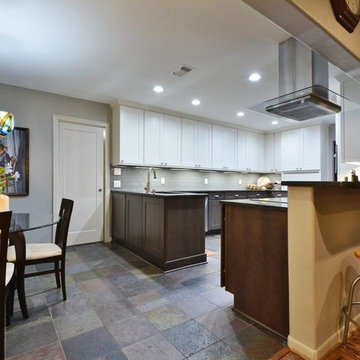
Идея дизайна: параллельная кухня среднего размера в стиле модернизм с обеденным столом, двойной мойкой, фасадами с выступающей филенкой, темными деревянными фасадами, столешницей из талькохлорита, серым фартуком, фартуком из плитки кабанчик, техникой из нержавеющей стали, полом из керамической плитки и разноцветным полом без острова
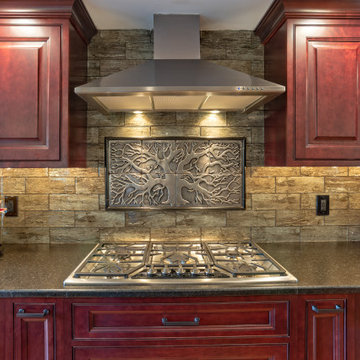
This beautiful Craftsman style kitchen feature Brighton Inset Cherry raise panel door style. With bookend pantries it just makes for a spacious cooking area. Also a larger island it is perfect workspace for a second cook, as well as a eating area for the the family. Soapstone tops in the cooking area and granite on the island with stone back splash just makes this a show kitchen for any home.
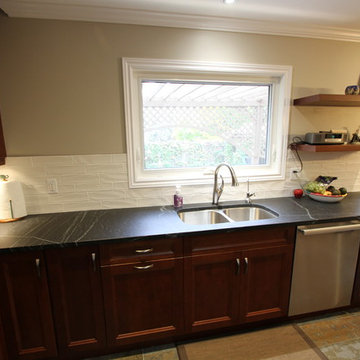
Our homeowner really wanted to create a more open concept living space, so we proposed to remove 2 bearing walls and replace them with support beams to join the 3 spaces together. Natural material use was very important to the customer, so this factored greatly in the material selections. Natural soapstone countertops were chosen as well as beautiful real Slate flooring. The cabinets chosen are made of Alderwood, finished in a medium brown tone, with a touch of red. In keeping with the theme, they chose a gorgeous, live edge table to be the centerpiece of the eating area. The mixture of all the materials creates an unusual and especially striking setting to host an amazing dinner party, or a cozy space just to spend some quiet time in!
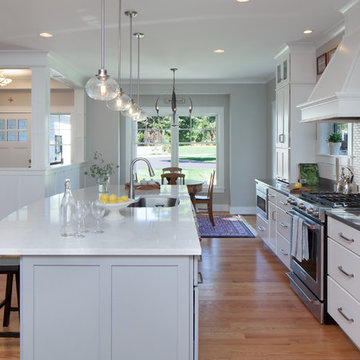
http://www.sandyagrafiotis.com/
Пример оригинального дизайна: параллельная кухня-гостиная среднего размера в стиле кантри с врезной мойкой, фасадами с декоративным кантом, белыми фасадами, столешницей из талькохлорита, белым фартуком, фартуком из плитки кабанчик, техникой из нержавеющей стали, паркетным полом среднего тона, островом и разноцветным полом
Пример оригинального дизайна: параллельная кухня-гостиная среднего размера в стиле кантри с врезной мойкой, фасадами с декоративным кантом, белыми фасадами, столешницей из талькохлорита, белым фартуком, фартуком из плитки кабанчик, техникой из нержавеющей стали, паркетным полом среднего тона, островом и разноцветным полом
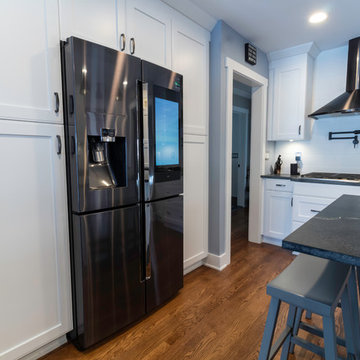
Photos by Jeremy Dupuie
Пример оригинального дизайна: п-образная кухня среднего размера в современном стиле с обеденным столом, с полувстраиваемой мойкой (с передним бортиком), фасадами с утопленной филенкой, белыми фасадами, столешницей из талькохлорита, белым фартуком, фартуком из дерева, черной техникой, паркетным полом среднего тона, островом, разноцветным полом и серой столешницей
Пример оригинального дизайна: п-образная кухня среднего размера в современном стиле с обеденным столом, с полувстраиваемой мойкой (с передним бортиком), фасадами с утопленной филенкой, белыми фасадами, столешницей из талькохлорита, белым фартуком, фартуком из дерева, черной техникой, паркетным полом среднего тона, островом, разноцветным полом и серой столешницей
Кухня с столешницей из талькохлорита и разноцветным полом – фото дизайна интерьера
4