Кухня с столешницей из нержавеющей стали и бежевым полом – фото дизайна интерьера
Сортировать:
Бюджет
Сортировать:Популярное за сегодня
101 - 120 из 1 378 фото
1 из 3
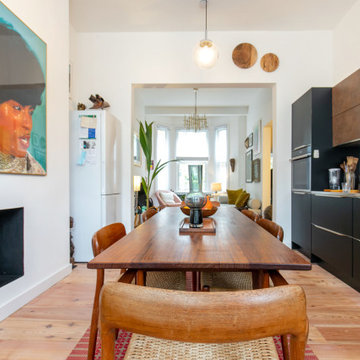
Kitchen dinner space, open space to the living room. A very social space for dining and relaxing. Again using the same wood thought the house, with bespoke cabinet.
Modern fitting kitchen cabinet with a steel surface.
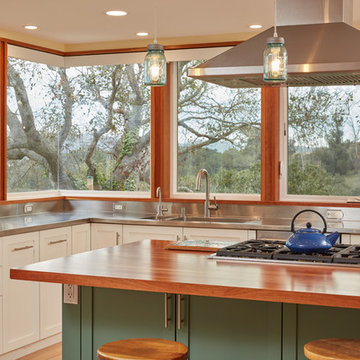
Another great feature highlighted here is the mitered corner window which allows a seamless view out of the corner.
The island serves as storage, a place to grab a quick bite and also hides an additional marble topped rolling island perfect for baking preparations.
The Main Company, general contractors of Pismo Beach, collaborated with all trades to make this project a success.
Photos by Matthew Anderson Photography
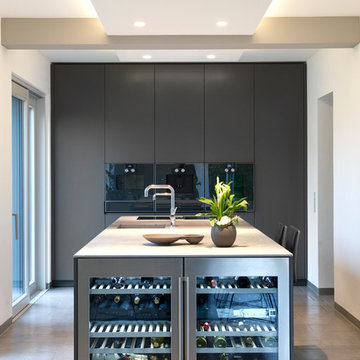
Sybille Thomé
Пример оригинального дизайна: большая параллельная кухня-гостиная в современном стиле с монолитной мойкой, плоскими фасадами, серыми фасадами, столешницей из нержавеющей стали, черной техникой, полом из цементной плитки, островом, бежевым полом и белой столешницей
Пример оригинального дизайна: большая параллельная кухня-гостиная в современном стиле с монолитной мойкой, плоскими фасадами, серыми фасадами, столешницей из нержавеющей стали, черной техникой, полом из цементной плитки, островом, бежевым полом и белой столешницей
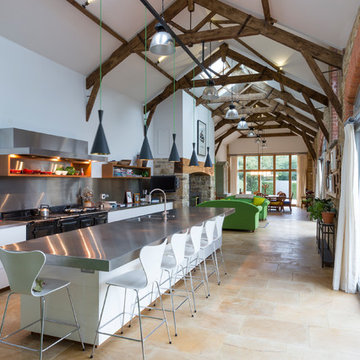
Graham Gaunt
Идея дизайна: параллельная кухня-гостиная в стиле кантри с двойной мойкой, столешницей из нержавеющей стали, фартуком цвета металлик, островом, бежевым полом и серой столешницей
Идея дизайна: параллельная кухня-гостиная в стиле кантри с двойной мойкой, столешницей из нержавеющей стали, фартуком цвета металлик, островом, бежевым полом и серой столешницей
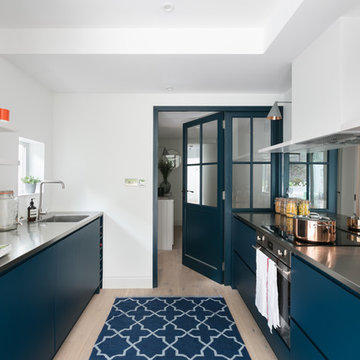
Идея дизайна: кухня в современном стиле с монолитной мойкой, плоскими фасадами, синими фасадами, столешницей из нержавеющей стали, светлым паркетным полом и бежевым полом
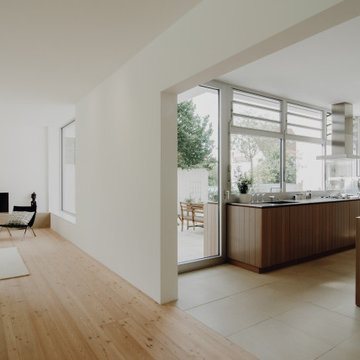
Atriumhaus in Niedersachsen
Die Bauherren wünschten ein sonnen- und lichtdurchflutetes Haus. Das Grundstück, lang, tief und auf der Südseite von einem Mehrfamilienhaus beschattet, schien auf den ersten Blick eher ungünstig. So kam es zur Idee eines Atriumhauses, das aufgrund seiner partiellen Einschnürung erlaubt, die Fassade im Bereich der Einschnürung weit Richtung Norden zu verschieben und somit im Süden möglichst viel Abstand vom verschattenden Nachbarhaus zu gewinnen. Das modern interpretierte Konzept des Atriumhauses gab die Möglichkeit, viel Tageslicht ins Innere zu holen und die Geländebedingungen optimal auszunutzen.
Aus dem Grundkonzept des Atriumhauses entwickelte sich eine Dreiteilung der Außen- und Innenräume: neben dem zentralen Atrium gibt es nun einen straßenseitigen Eingangshof sowie den rückwärtigen Garten. Zur Straße hin befindet sich das dreistöckige Schlafhaus mit den Privatbereichen. Dahinter liegt der schmalere Küchentrakt. Der Küchenblock setzt sich außen im Innenhof fort, das Material läuft scheinbar durch das Glas hindurch. Durch die Einschnürung des Baukörpers an dieser Stelle wird erreicht, dass die Fassade weit nach Norden zurückspringt und nach Süden viel Platz für einen Terrassenhof entsteht.
In einer Split-Level-Bauweise folgen jeweils durch ein halbes Geschoss getrennt das Familien-Rückzugszimmer, die Kinderebene und ganz oben das Elternschlafzimmer. Der an den Küchenbereich anschließende rechteckige Wohnbereich öffnet sich durch raumhohe Verglasungen in den rückwärtigen Garten. Die schwellenlose Übereckverglasung lässt jegliches Gefühl räumlicher Begrenzung verschwinden. Alles scheint ins Grüne zu fließen. Der Holzbodenbelag zieht sich bis auf die Terrasse, über die das Dach weit hinausragt.
Dies sinnvolle Wohnkonzept unterstützt das harmonische Familienleben. Die gesamte Innengestaltung ist aufgrund des großen Bezugs zum Garten in natürlichen Materialien und Farbtönen gehalten. In die Architektur eingepasste Möbel wie die Garderobe am Eingang sorgen mit vielen Zusatzfunktionen für einen aufgeräumten Empfang. Entstanden ist eine Ruheoase mitten in der Stadt. Ungestört von den Nachbarn kann die Familie ihr Reich genießen.
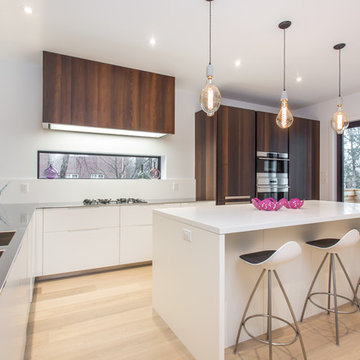
Interior Designer: Interior Affairs
На фото: угловая кухня в современном стиле с монолитной мойкой, плоскими фасадами, белыми фасадами, столешницей из нержавеющей стали, техникой из нержавеющей стали, светлым паркетным полом, островом и бежевым полом с
На фото: угловая кухня в современном стиле с монолитной мойкой, плоскими фасадами, белыми фасадами, столешницей из нержавеющей стали, техникой из нержавеющей стали, светлым паркетным полом, островом и бежевым полом с

This open plan property in Kensington studios hosted an impressive double height living room, open staircase and glass partitions. The lighting design needed to draw the eye through the space and work from lots of different viewing angles
Photo by Tom St Aubyn
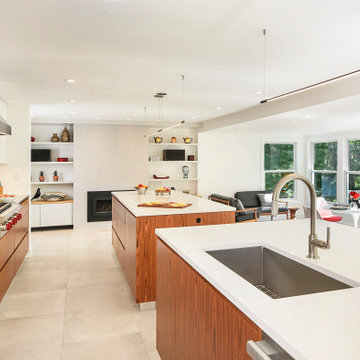
Feinmann transformed this once cramped, disconnected, first-floor living space into a grand contemporary kitchen with room for dining, cooking, and entertaining. The homeowners specifically wanted to create a connected and modern kitchen with great lighting, room for two cooks, and more counter and storage space.
Our solution was to bump out their home’s side entrance and remove the walls between their kitchen, family, and sunroom. These changes allowed us to create a space with open site lines and an entire wall of windows that offers ample natural light and a full view of the back yard.
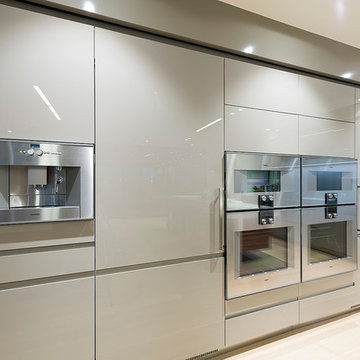
Пример оригинального дизайна: п-образная кухня среднего размера в стиле модернизм с обеденным столом, монолитной мойкой, плоскими фасадами, серыми фасадами, столешницей из нержавеющей стали, фартуком цвета металлик, фартуком из металлической плитки, техникой из нержавеющей стали, светлым паркетным полом, двумя и более островами и бежевым полом
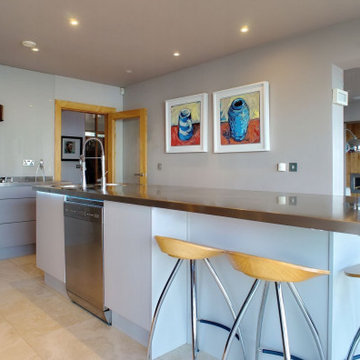
This moody German Style Kitchen is designed around simplicity and clean lines. Every aspect of this design is based on minimalism, so a glass splashback was never up for debate.
Similar to the cabinetry itself, the glass splashbacks minimal lines, and neutral colour do nothing to detract from the room or view.
This large space is over five metres from the window (and source of light) however, the glass splashback acts as a mirror, reflecting both light and the sea view!
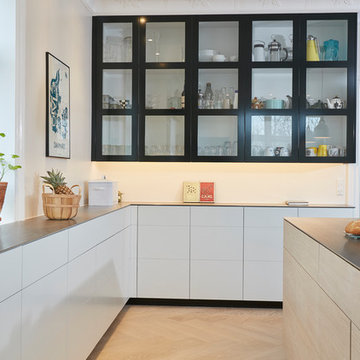
Det uventede brug af forskellige materialer giver dette køkken sit særpræg. Vitrineskabet har fået en næsten sort vogngrøn farve, hentet fra de gamle gadedøre i Amsterdam. Ved specielle farveønsker, laver vi altid prøver til godkendelse.

SKP Design has completed a frame up renovation of a 1956 Spartan Imperial Mansion. We combined historic elements, modern elements and industrial touches to reimagine this vintage camper which is now the showroom for our new line of business called Ready To Roll.
http://www.skpdesign.com/spartan-imperial-mansion
You'll see a spectrum of materials, from high end Lumicor translucent door panels to curtains from Walmart. We invested in commercial LVT wood plank flooring which needs to perform and last 20+ years but saved on decor items that we might want to change in a few years. Other materials include a corrugated galvanized ceiling, stained wall paneling, and a contemporary spacious IKEA kitchen. Vintage finds include an orange chenille bedspread from the Netherlands, an antique typewriter cart from Katydid's in South Haven, a 1950's Westinghouse refrigerator and the original Spartan serial number tag displayed on the wall inside.
Photography: Casey Spring
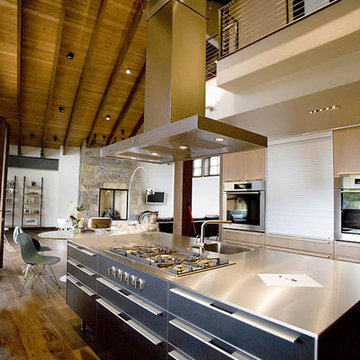
Photo courtesy of Ken Petit
Пример оригинального дизайна: кухня-гостиная среднего размера в стиле модернизм с техникой из нержавеющей стали, светлым паркетным полом, островом, монолитной мойкой, плоскими фасадами, серыми фасадами, столешницей из нержавеющей стали и бежевым полом
Пример оригинального дизайна: кухня-гостиная среднего размера в стиле модернизм с техникой из нержавеющей стали, светлым паркетным полом, островом, монолитной мойкой, плоскими фасадами, серыми фасадами, столешницей из нержавеющей стали и бежевым полом
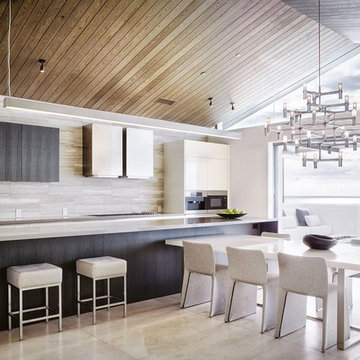
Пример оригинального дизайна: прямая кухня-гостиная среднего размера в современном стиле с врезной мойкой, плоскими фасадами, темными деревянными фасадами, столешницей из нержавеющей стали, бежевым фартуком, фартуком из каменной плитки, техникой из нержавеющей стали, полом из травертина, островом и бежевым полом

Ph. Enrico Dal Zotto
Пример оригинального дизайна: угловая кухня среднего размера в средиземноморском стиле с обеденным столом, монолитной мойкой, плоскими фасадами, столешницей из нержавеющей стали, фартуком цвета металлик, фартуком из металлической плитки, техникой из нержавеющей стали, полом из керамогранита, островом и бежевым полом
Пример оригинального дизайна: угловая кухня среднего размера в средиземноморском стиле с обеденным столом, монолитной мойкой, плоскими фасадами, столешницей из нержавеющей стали, фартуком цвета металлик, фартуком из металлической плитки, техникой из нержавеющей стали, полом из керамогранита, островом и бежевым полом

We built the kitchen cabinets out of dark blue laminated birch plywood, with sealed, exposed edges.
На фото: большая угловая кухня-гостиная в стиле лофт с двойной мойкой, плоскими фасадами, синими фасадами, столешницей из нержавеющей стали, серым фартуком, фартуком из плитки мозаики, техникой из нержавеющей стали, светлым паркетным полом, островом, бежевым полом и серой столешницей
На фото: большая угловая кухня-гостиная в стиле лофт с двойной мойкой, плоскими фасадами, синими фасадами, столешницей из нержавеющей стали, серым фартуком, фартуком из плитки мозаики, техникой из нержавеющей стали, светлым паркетным полом, островом, бежевым полом и серой столешницей
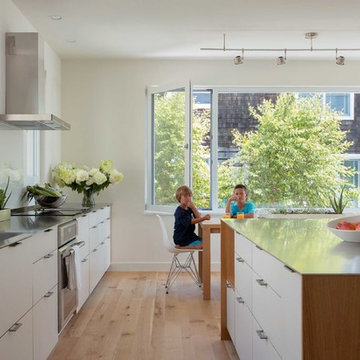
Источник вдохновения для домашнего уюта: кухня в морском стиле с обеденным столом, монолитной мойкой, плоскими фасадами, белыми фасадами, столешницей из нержавеющей стали, техникой из нержавеющей стали, светлым паркетным полом, островом, бежевым полом и мойкой у окна
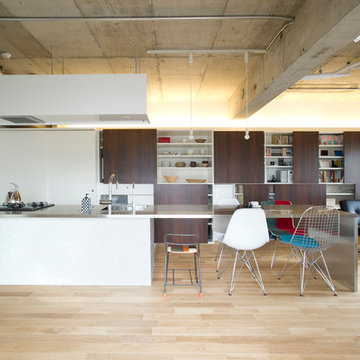
長さ4Mのダイニングキッチンカウンター。
キッチンとダイニングテーブルを連続させることにより、カウンター中央部分を調理時にはキッチン、食事の際はダイニングテーブルとして『二重使い』できます。
LDKの空間全体を広く使うための『省スペース』の工夫です。
<chair : Charles and Ray Eames / Shell Chair, Wire Chair>
<Photography by koji yamada>
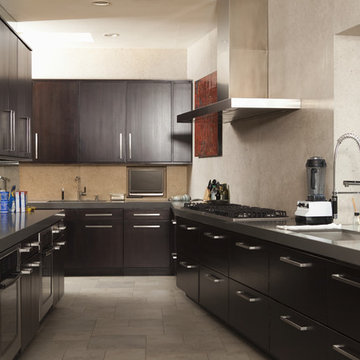
Remodeled kitchen with dark tone cabinets, stainless steel counter tops, and tile floors.(stainless steel appliances)
На фото: большая отдельная, параллельная кухня в современном стиле с двойной мойкой, фасадами в стиле шейкер, темными деревянными фасадами, столешницей из нержавеющей стали, техникой из нержавеющей стали, полом из керамической плитки, белым фартуком и бежевым полом без острова с
На фото: большая отдельная, параллельная кухня в современном стиле с двойной мойкой, фасадами в стиле шейкер, темными деревянными фасадами, столешницей из нержавеющей стали, техникой из нержавеющей стали, полом из керамической плитки, белым фартуком и бежевым полом без острова с
Кухня с столешницей из нержавеющей стали и бежевым полом – фото дизайна интерьера
6