Кухня с столешницей из меди и столешницей из кварцевого агломерата – фото дизайна интерьера
Сортировать:
Бюджет
Сортировать:Популярное за сегодня
1 - 20 из 360 449 фото
1 из 3

Стильный дизайн: угловая, глянцевая кухня среднего размера в современном стиле с обеденным столом, врезной мойкой, плоскими фасадами, бирюзовыми фасадами, столешницей из кварцевого агломерата, белым фартуком, фартуком из мрамора, цветной техникой, полом из керамогранита, островом, коричневым полом и белой столешницей - последний тренд

Стильный дизайн: угловая кухня-гостиная среднего размера в скандинавском стиле с двойной мойкой, фасадами с декоративным кантом, синими фасадами, столешницей из кварцевого агломерата, белым фартуком, фартуком из керамогранитной плитки, черной техникой, полом из керамогранита, белым полом, белой столешницей и двухцветным гарнитуром - последний тренд
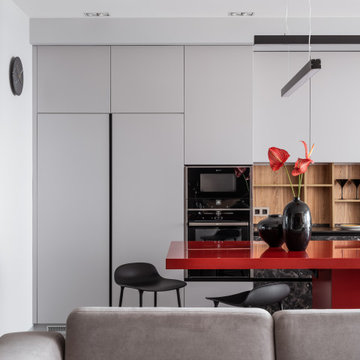
Чистый, лаконичный интерьер, с нестандартными объемными решениями и цветовыми акцентами по проекту дизайнеров из Краснодара, отвечает самым современным трендам в дизайне
История этого проекта не совсем обычна. Хозяева квартиры в Краснодаре – молодая семья с ребёнком. Только, встречи с дизайнерами и общение проходили только при участии главы семьи, так как покупка квартиры и сам процесс создания интерьера держались им в строгом секрете. «Наш заказчик хотел преподнести домочадцам роскошный сюрприз, поэтому семья не должна была ничего знать, - вспоминает Ярослав Алдошин. – При этом он максимально детально озвучил все свои предпочтения, что очень помогло нам при проектировании. Основной задачей стало создание лаконичного, технологичного пространства, с нестандартными объемными и конструктивными решениями. Никаких элементов классических стилей, все должно отвечать современным визуальным требованиям о дизайне».
Особенностью проекта стало объединение двух квартир площадью 73 и 58 кв. метров. У обоих квартир – хорошие исходные данные: панорамное остекление во всех жилых помещениях, минимальное количество несущих перегородок, высота 2,9 метра, расположение на 21 этаже, что обусловило великолепную изоляцию – комнаты буквально залиты светом. Из минусов: маленькая ванная и очень узкая, вытянутая хозяйская спальня. Для семейного времяпрепровождения дизайнеры организовали объединенную зону гостиной-кухни с большим кухонным островом, увеличили площадь ванной комнаты за счёт нежилой площади, тем самым получив дополнительное пространство для размещения большой душевой и ванны, а также предусмотрели детскую комнату. Недостатки спальни исправили с помощью расстановки мебели (кровать установили по длине комнаты, изголовьем к окну) и переносом стены глубь соседней детской. Благодаря этому, в помещении удалось получить комфортную, хорошо освещенную рабочую зону с полноценным письменным столом, а также установить системы хранения и макияжный столик. При выходе из спален ближайшее помещение — вместительная гардеробная (в ней хранится основной объем вещей), что очень удобно в плане эргономики: хозяевам не нужно метаться по квартире в поисках нужных вещей, на это уходит минимум времени. К слову, алгоритмы передвижения по квартире спроектированы так, что все пути жильцов ведут в гостиную, где каждый сможет заняться своими любимыми делами, от просмотра ТВ до кулинарных поединков и отдыха у камина с книгой в руках».
Интерьер построен на контрасте тёплых и холодных цветов, фактур и паттернов. Это создает необходимую динамику и наполняет пространство его смыслами. «Главной нашей задачей было создание тактильного контраста материалов, в котором современный человек нуждается не меньше, чем в цветовом и тональном разнообразии, - объясняет Ярослав, - Так, в общественной зоне мы использовали природные паттерны теплого дерева и холодного камня, нанесённые на крупноформатный керамгранит. «Местом встреч» выступает яркий, красного цвета кухонный остров. Красный цвет выбран не случайно! Василий Кандинский описывал красный как цвет, который производит впечатление почти необъятной мощи. Таким образом мы хотели подчеркнуть характер владельцев квартиры - успешных и сильных духом людей. Остров – главная точка притяжения этого пространства, соседствует с большим диваном из матового приятного на ощупь велюра, изготовленного по нашим эскизам. Обязательным условием было наличие камина в гостиной. Мы выбрали камин на биотопливе, который встроен в инсталляцию, отделанную фактурным кермогранитом и перетекающею в ТВ-зону, декорированную уже гладким керамогранитом. Световые сценарии продуманы, исходя из назначения каждой зоны. Мы предусмотрели разные типы осветительных приборов: технический потолочный свет, направленные светильники, мягкие подсветки в виде бра, торшеров и настольных светильников, создающих обволакивающую атмосферу и интересные световые акценты».
Фрагмент гостиной. «Мы не привыкли сильно ориентироваться на моду, ведь она быстро меняется, а хороший интерьер должен быть актуален долгие годы, без этого весь его смысл исчезает, - замечает Елена, - Поэтому работаем на нюансах, на правильном построении колористического решения, светового сценария, очень любим использовать тактильные контрасты. Все это (даже по результатам научных исследований) помогает комфортно находиться в интерьере долгое время и получать от этого удовольствие». Вазы ручной работы. На стене – часы Menu Norm
Центральный элемент интерьера — это, конечно же, большой кухонный остров красного оттенка, с консольным вылетом столешницы – центр притяжения и самое «тусовочное» место квартиры, где можно встречаться с родными после рабочего дня, проводить кулинарные поединки, устраивать шумные вечеринки или просто завтракать каждое утро. Диван изготовлен на заказ. На полу – керамогранит Colorker
Общий вид гостиной. Кухня изготовлена по эскизам авторов проекта. Обеденный стол и стулья AM.PM, La Redoute. Барные стулья, Normann Copenhagen. Подвесной светильник, SWG. Ковёр, Kover.ru
Портал камина облицован керамогранитом Porcelanosa, на полу в ТВ-зоне – керамогранитом URBATEK, кресло Saba Italia, торшер Artemide, каминная топка — салон Арт-Рум.
Коридор дизайнеры оформили как миниатюрную картинную галерею, ведь особое место в интерьере всей квартиры занимает искусство! «Для владельцев - это совершенно новый опыт, и они с большим удовольствием позволили нам наполнить пространство картинами, - отмечает Елена Алдошина, - Кроме того, мы предусмотрели дополнительные места для новых полотен, расположив в местах стыка потолка и стен специальные крепления для подвесов картин. Это избавит в будущем от сверления поверхностей, картины можно будет передвигать без ущерба для стен. Все картины, находящиеся в интерьере — работы Сергея Яшина».
В ванной комнате установлена умная стеклянная перегородка, которая изменяется от прозрачной к полностью непрозрачной
Особого внимания в спальне заслуживает тумба-изголовье кровати в виде инсталляции из цветного глубоко-синего стекла, за которой находится хорошо освещённая рабочая зона с письменным столом. «Прозрачный лист стекла установлен в тумбу-изголовье, отделанной декоративной штукатуркой, - объясняет Ярослав, - Внутрь изголовья мы заложили электрические выводы для подключения прикроватных светильников, чтобы все провода были спрятаны и не портили общую картину. Таким образом изголовье кровати и его стеклянная инсталляция стали самыми технически сложными элементами этого пространства». Синее кресло, Sits Mokka. Рабочее кресло, Zuiver Nikki. На столе – вазы LSA International. Светильники, ЦЕНТРСВЕТ. Прикроватные светильники, Artemide
Ванная комната. В качестве особого декоративного и конструктивного приёма выступает перегородка из smart-стекла. Таким образом, при желании можно «впустить» интерьер гостиной в ванную комнату и наоборот. По словам дизайнеров, все гости приходят в восторг при ее виде. Душевая перегородка выполнена из цветного стекла синего оттенка и в сочетании с плиткой в душевой с эффектом «кривого зеркала» образует броскую световую, цветовую и рельефную композицию. Лепной декор, Orac Décor. Керамогранит, Mirage (стены), Venis (душевая).
Детская комната. Мебель изготовлена на заказ. Бра, подвесной светильник, GROK

Кухня строгая, просторная, монолитная. Множество систем для хранения: глубокие и узкие полочки, открытые и закрытые. Здесь предусмотрено все. Отделка натуральным шпоном дуба (шпон совпадает со шпоном на потолке и на стенах – хотя это разные производители. Есть и открытая часть с варочной панелью – пустая стена с отделкой плиткой под Терраццо и островная вытяжка. Мы стремились добиться максимальной легкости, сохранив функциональность и не минимизируя места для хранения.

The kitchen is divided into two parts. The floor-to-ceiling column cabinets have lots of shelves and contain a built-in refrigerator and a range of appliances. The second part is a minimalist kitchen set with a sink and a cooktop. To illuminate the dining table, we made a chandelier of profile lamps mounted at different heights. We design interiors of homes and apartments worldwide. If you need well-thought and aesthetical interior, submit a request on the website.

Идея дизайна: большая угловая, серо-белая кухня-гостиная в современном стиле с врезной мойкой, плоскими фасадами, белыми фасадами, столешницей из кварцевого агломерата, коричневым фартуком, фартуком из каменной плиты, черной техникой, полом из керамогранита, островом, белым полом, белой столешницей и балками на потолке

Источник вдохновения для домашнего уюта: угловая, светлая кухня среднего размера: освещение в стиле фьюжн с обеденным столом, врезной мойкой, светлыми деревянными фасадами, столешницей из кварцевого агломерата, серым фартуком, фартуком из кварцевого агломерата, черной техникой, полом из ламината, островом, коричневым полом, серой столешницей и фасадами с утопленной филенкой

Белая кухня столовая.
Кухня островная, в острове установлены мойка и индукционная варочная панель.
Островная угольная вытяжка выполняет одновременно 2 функции: вытяжки и подвесного светильника.
В помещении расположили 2 стола: компактный стол для завтраков у острова и большой обеденный стол из натурального слэба дерева в зоне столовой, за которым может разместится до 8 персон.

Welcome to this captivating house renovation, a harmonious fusion of natural allure and modern aesthetics. The kitchen welcomes you with its elegant combination of bamboo and black cabinets, where organic textures meet sleek sophistication. The centerpiece of the living area is a dramatic full-size black porcelain slab fireplace, exuding contemporary flair and making a bold statement. Ascend the floating stair, accented with a sleek glass handrail, and experience a seamless transition between floors, elevating the sense of open space and modern design. As you explore further, you'll discover three modern bathrooms, each featuring similar design elements with bamboo and black accents, creating a cohesive and inviting atmosphere throughout the home. Embrace the essence of this remarkable renovation, where nature-inspired materials and sleek finishes harmonize to create a stylish and inviting living space.
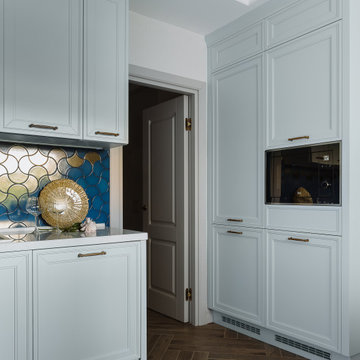
Фронт кухни
На фото: отдельная, угловая кухня среднего размера в стиле неоклассика (современная классика) с накладной мойкой, фасадами с выступающей филенкой, бирюзовыми фасадами, столешницей из кварцевого агломерата, синим фартуком, фартуком из керамической плитки, черной техникой, полом из керамогранита, коричневым полом и белой столешницей с
На фото: отдельная, угловая кухня среднего размера в стиле неоклассика (современная классика) с накладной мойкой, фасадами с выступающей филенкой, бирюзовыми фасадами, столешницей из кварцевого агломерата, синим фартуком, фартуком из керамической плитки, черной техникой, полом из керамогранита, коричневым полом и белой столешницей с

Источник вдохновения для домашнего уюта: п-образная кухня среднего размера в стиле неоклассика (современная классика) с врезной мойкой, фасадами в стиле шейкер, столешницей из кварцевого агломерата, белым фартуком, фартуком из кварцевого агломерата, черной техникой, паркетным полом среднего тона, островом, коричневым полом, белой столешницей, многоуровневым потолком, деревянным потолком и фасадами цвета дерева среднего тона

На фото: угловая кухня среднего размера в стиле неоклассика (современная классика) с врезной мойкой, фасадами в стиле шейкер, белыми фасадами, столешницей из кварцевого агломерата, белым фартуком, фартуком из стеклянной плитки, техникой под мебельный фасад, полуостровом и серой столешницей с
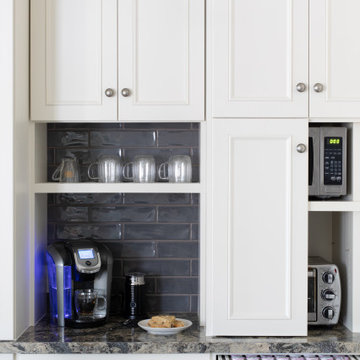
The owners of this kitchen had spent the money to upgrade the finishes in their kitchen upon building the home 12 years ago, but after living in the space for several years they realized how nonfunctional the layout really was. The (then) two preschool aged children had grown into busy, hungry teenagers with many friends who also liked to hang out at the house. So the family needed a more functional kitchen with better traffic flow, space for daily activities revolving around the kitchen at different times of day, and a kitchen that could accommodate cooking for and serving large groups. Furthermore, the dark, traditional finishes no longer reflected the homeowners’ style. They requested a brighter, more relaxed, coastal style that reflected their love of the seaside cities they like to visit.
Originally, the kitchen was U-shaped with a narrow island in the middle. The island created narrow aisles that bottle-necked at the dishwasher, refrigerator, and cooktop areas. There was a pass-through from the foyer into the kitchen, but the owners never liked that the pass-through was also located so close to the powder room. The awkward proximity was unappealing and made guests feel uncomfortable.
The kitchen’s storage was made up of lots of narrow cabinets, apothecary drawers, clipped corner units, and very few drawers. It lacked useful storage for the larger items the family used on a daily basis. And the kitchen’s only pantry was small closet that had only builder-grade, narrow shelving with no illumination to be able to see the contents inside.
Overall, the kitchen’s lighting plan was poorly executed. Only six recessed cans illuminated the entire kitchen and nook areas. The under cabinet lighting was not evenly distributed either. In fact, the builder had mis-placed the under cabinet lighting around the decorative pilasters which made for choppy, dark cubbies. Further, the builder didn’t include any lighting over the sink or the bar area, which meant whoever was doing the dishes was always in their own shadow. That, coupled with the steep overhang of the game room above made the bar area feel like a dim, cavernous space that wasn’t inviting or task oriented. The kitchen looked out into the main living space, but the raised bar and a narrow wall (which held the only large cabinet in the kitchen) created more of a barrier than a relationship to the living room or breakfast nook. In fact, one couldn’t even see the breakfast nook from the cooktop or sink areas due to its orientation. The raised bar top was too narrow to comfortably sit to either dine at or chat from due to the lack of knee space. The the homeowners confided that the kitchen felt more like a dark, dirty prison than place where the family, or their guests, wanted to gather and commune.
The clients' needs and desires were:
➢ to create a kitchen that would be a space the family loved to be in; to relate to the adjacent spaces all around, and to have better flow for entertaining large groups
➢ to remove the walls between the breakfast nook and living area and to be able to utilize the natural light from the windows in both those areas
➢ to incorporate a functional chopping block for prepping fresh food for home cooked meals, an island with a large sink and drain board, 2 pull out trash cans, and seating for at least the 2 teens to eat or do homework
➢ to design a kitchen and breakfast nook with an airy, coastal, relaxed vibe that blended with the rest of the house's coastal theme
➢ to integrate a layered lighting plan which would include ample general illumination, specific task lighting, decorative lighting, and lots of illuminated storage
➢ to design a kitchen with not only more storage for all the husband’s kitchen gadgets and collection of oils and spices, but smart storage, including a coffee/breakfast bar and a place to store and conceal the toaster oven and microwave
➢ to find a way to utilize the large open space between the kitchen, pantry area, and breakfast nook
Twelve Stones Designs achieved the owner's goals by:
➢ removing the walls between the kitchen and living room to allow the natural light to filter in from the adjacent rooms and to create a connection between the kitchen, nook, and living spaces for a sense of unity and communion
➢ removing the existing pantry and designing 3 large pantry style cabinets with LED tape lights and rollout drawers to house lots of kitchen appliances, gadgets, and tons of groceries. We also took the cabinets all the way up to the 9’ ceiling for additional storage for seasonal items and bulk storage.
➢ designing 2 islands - 1 with a gorgeous black walnut chopping block that houses a drawer for chopping and carving knives and a custom double pull out trash unit for point of use utilization - and 1 that houses the dishwasher, a large Blanco Gourmet sink with integrated drain board, woven baskets for fresh root vegetables and kitchen towels, plenty of drawer storage for kitchen items, and bar seating for up to 4 diners.
➢ closing off the space between the kitchen and the powder room to create a beautiful new private alcove for the powder room as well as adding some decorative storage. This also gave us space to include more tall storage near the new range for precision placement of the husband’s extensive oil and spice collection as well as a location for a combo-steam oven the wife wanted for baking and cooking healthy meals.
The project is enhanced functionally by:
➢ incorporated USB and standard receptacles for the kids’ laptops and phone charging in the large island
➢ designing the small island to include additional open shelving for items used on a daily basis such as a variety of bowls, plates, and colanders. This set up also works well for the husband who prefers to “plate” his dinners in restaurant-style fashion before presenting them to the table.
➢ the integration of specific storage units, such as double stacked cutlery drawers, a custom spice pull-out, a Kuerig coffee and tea pod drawer, and custom double stacked utensil drawers
➢ moving the refrigerator to the old oven location - this eliminated the bottle neck as well as created a better relationship to the eating table. It also utilizes the floor space between the pantry, nook, and kitchen
➢ creating a banquet style breakfast nook - this banquette seating not only doubles the amount of seating for large gatherings but it better utilizes the odd space between the kitchen and the previous nook area. It also helps to create a distinct pathway from the mudroom room through the pantry area, kitchen, nook, and living room.
➢ the coffee/breakfast bar area which includes the perfect location for the concealed microwave and toaster oven, convenient storage for the coffee pods and tea accoutrements. Roll-out drawers below also house the smoothie maker, hot water kettle, and a plethora of smoothie-making ingredients such as protein powders, smoothie additives, etc. Furthermore, the drawers below the Keurig house measuring utensil, cutlery, baking supplies and tupperware storage.
➢ incorporating lots of wide drawers and pullouts to accommodate large cookware.
➢ utilizing as much vertical space as possible by building storage to the ceiling which accommodates the family’s abundant amount of serving platters, baking sheets, bakeware, casserole dishes, and additional cutting boards.
The project is enhanced aesthetically by:
➢ new 5-piece Versailles pattern porcelain tile that now seamlessly joins the entire down stairs area together creating a bright, cohesiveness feeling instead of choppy separated spaces - it also adds a coastal feeling
➢ designing a cabinet to conceal the microwave and toaster oven
➢ the coastal influenced light fixtures over the nook table and island
➢ the sandy colors of the Langdon Cambria countertops. The swirling pattern and sparkling quartz pieces remind the homeowner of black-and-tan sandy beaches
➢ the striped banquet seating whose creamy white background and blue-green stripes were the inspiration for the cabinet and wall colors.
➢ All the interior doors were painted black to coordinate with the blacks and grays in the backsplash tile and countertop. This also adds a hint of tailored formality to an otherwise casual space.
➢ the use of WAC's Oculux small aperture LED units for the overhead lighting complimented with Diode LED strips for task lighting under the cabinets and inside the pantry and glass wall cabinets. All of the lighting applications are on separate dimmer switches.
Innovative uses of materials or construction methods by Realty Restoration LLC:
➢ Each 1-1/2” x 3” block of reclaimed end-grain black walnut that makes up the center island chopping block was hand milled and built in the shop. It was designed to look substantial and proportional to the surrounding elements, executed by creating the 4 inch tall top with a solid wood chamfered edge band.
➢ The metal doors on either side of the vent hood were also custom designed for this project and built in the Realty Restoration LLC shop. They are made 1x2, 11-gauge mild steel with ribbed glass. Weighing 60 lbs a piece, heavy duty cabinet hinges were added to support the weight of the door and keep them from sagging.
➢ Under-cabinet receptacles were added along the range wall in order to have a clean, uninterrupted backsplash.
Design obstacles to overcome:
➢ Because we were removing the demising walls between the kitchen and living room, we had to find a way to plumb and vent the new island. We did this by tunneling through the slab (the slab had post tension cables which prevented us from just trenching) to run a new wet vent through a nearby structural wall. We pulled the existing hot and cold lines between upper floor joists and ran them down the structural wall as well and up through a conduit in the tunnel.
➢ Since we were converting from wall overs to a gas range it allowed us to utilize the 220 feed for the wall ovens to provide a new sub panel for all the new kitchen circuits
➢ Due to framing deficiencies inherited from the original build there was a 1-1/2” differential in the floor-to-ceiling height over a 20 foot span; by utilizing the process of cutting and furring coupled with the crown moulding details on the cabinet elevations we were able to mask the problem and provide seamless transitions between the cabinet components.
Evidence of superior craftsmanship:
➢ uniquely designed, one-of-a-kind metal “X” end panels on the large island. The end panels were custom made in the Realty Restoration LLC shop and fitted to the exact dimensions of the island. The welding seams are completely indistinguishable - the posts look like they are cut from a single sheet of metal
➢ square metal posts on the small island were also custom made and designed to compliment and carry through the metal element s throughout the kitchen
➢ the beautiful, oversized end panels on the pantry cabinets which give the breakfast nook a tailored look
➢ integrating a large format 5 piece Versailles tile pattern to seamlessly flow from the existing spaces into the new kitchen space
➢ By constructing a custom cabinet that jogged around a corner we could not remodel (housing the entry way coat closet) we were able to camouflage the adjacent wall offset within the upper and lower cabinets. By designing around the existing jog in the structural walls we accomplished a few things: we were able to find the space to house, and hide, the microwave and toaster oven yet still have a clean cohesive appearance from the kitchen side. Additionally, the owners were able to keep their much needed coat closet and we didn’t have to increase the budget with unnecessary structural work.

High Res Media
Идея дизайна: огромная угловая кухня-гостиная в стиле неоклассика (современная классика) с врезной мойкой, фасадами в стиле шейкер, белыми фасадами, серым фартуком, техникой из нержавеющей стали, светлым паркетным полом, островом, столешницей из кварцевого агломерата, фартуком из мрамора и бежевым полом
Идея дизайна: огромная угловая кухня-гостиная в стиле неоклассика (современная классика) с врезной мойкой, фасадами в стиле шейкер, белыми фасадами, серым фартуком, техникой из нержавеющей стали, светлым паркетным полом, островом, столешницей из кварцевого агломерата, фартуком из мрамора и бежевым полом
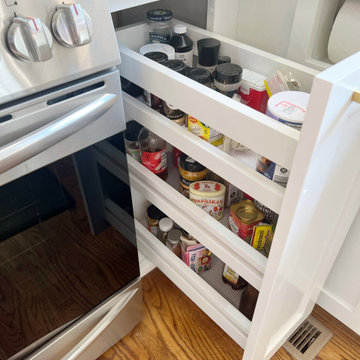
spicy rack cabinet
На фото: угловая кухня среднего размера в стиле неоклассика (современная классика) с кладовкой, врезной мойкой, фасадами в стиле шейкер, белыми фасадами, столешницей из кварцевого агломерата, белым фартуком, фартуком из стеклянной плитки, техникой под мебельный фасад, полуостровом и серой столешницей с
На фото: угловая кухня среднего размера в стиле неоклассика (современная классика) с кладовкой, врезной мойкой, фасадами в стиле шейкер, белыми фасадами, столешницей из кварцевого агломерата, белым фартуком, фартуком из стеклянной плитки, техникой под мебельный фасад, полуостровом и серой столешницей с

This young family wanted to update their kitchen and loved getting away to the coast. We tried to bring a little of the coast to their suburban Chicago home. The statement pantry doors with antique mirror add a wonderful element to the space. The large island gives the family a wonderful space to hang out, The custom "hutch' area is actual full of hidden outlets to allow for all of the electronics a place to charge.
Warm brass details and the stunning tile complete the area.

The kitchen pantry is a camouflaged, surprising feature and fun topic of discussion. Its entry is created using doors fabricated from the cabinets.
Идея дизайна: большая п-образная, серо-белая кухня в стиле модернизм с кладовкой, врезной мойкой, фасадами в стиле шейкер, белыми фасадами, столешницей из кварцевого агломерата, серым фартуком, фартуком из мрамора, техникой из нержавеющей стали, паркетным полом среднего тона, двумя и более островами, коричневым полом и белой столешницей
Идея дизайна: большая п-образная, серо-белая кухня в стиле модернизм с кладовкой, врезной мойкой, фасадами в стиле шейкер, белыми фасадами, столешницей из кварцевого агломерата, серым фартуком, фартуком из мрамора, техникой из нержавеющей стали, паркетным полом среднего тона, двумя и более островами, коричневым полом и белой столешницей
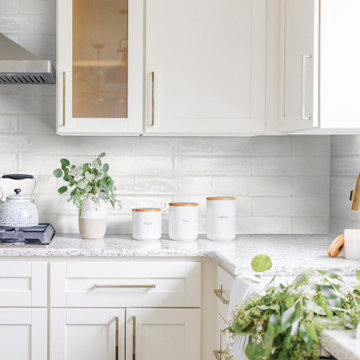
Transforming key spaces in a home can really change the overall look and feel, especially in main living areas such as a kitchen or primary bathroom! Our goal was to create a bright, fresh, and timeless design in each space. We accomplished this by incorporating white cabinetry and by swapping out the small, seemingly useless island for a large and much more functional peninsula. And to transform the primary bathroom into a serene sanctuary, we incorporated a new open and spacious glass shower enclosure as well as a luxurious free-standing soaking tub, perfect for ultimate relaxation.

This home is full of clean lines, soft whites and grey, & lots of built-in pieces. Large entry area with message center, dual closets, custom bench with hooks and cubbies to keep organized. Living room fireplace with shiplap, custom mantel and cabinets, and white brick.

На фото: угловая кухня среднего размера в стиле кантри с обеденным столом, с полувстраиваемой мойкой (с передним бортиком), столешницей из кварцевого агломерата, белым фартуком, техникой из нержавеющей стали, полом из керамогранита, фасадами в стиле шейкер, серыми фасадами, полуостровом и окном
Кухня с столешницей из меди и столешницей из кварцевого агломерата – фото дизайна интерьера
1