Кухня с стеклянными фасадами и техникой из нержавеющей стали – фото дизайна интерьера
Сортировать:
Бюджет
Сортировать:Популярное за сегодня
1 - 20 из 15 062 фото
1 из 3

Стильный дизайн: угловая кухня-гостиная среднего размера в современном стиле с врезной мойкой, стеклянными фасадами, зелеными фасадами, столешницей из акрилового камня, белым фартуком, фартуком из керамической плитки, техникой из нержавеющей стали, светлым паркетным полом и бежевой столешницей без острова - последний тренд

The kitchen features modern appliances with light wood finishes for a Belgian farmhouse aesthetic. The space is clean, large, and tidy with black fixture elements to add bold design,

The most notable design component is the exceptional use of reclaimed wood throughout nearly every application. Sourced from not only one, but two different Indiana barns, this hand hewn and rough sawn wood is used in a variety of applications including custom cabinetry with a white glaze finish, dark stained window casing, butcher block island countertop and handsome woodwork on the fireplace mantel, range hood, and ceiling. Underfoot, Oak wood flooring is salvaged from a tobacco barn, giving it its unique tone and rich shine that comes only from the unique process of drying and curing tobacco.
Photo Credit: Ashley Avila

Photography by Melissa M Mills, Designer by Terri Sears
Источник вдохновения для домашнего уюта: п-образная кухня среднего размера в стиле неоклассика (современная классика) с с полувстраиваемой мойкой (с передним бортиком), бежевыми фасадами, столешницей из кварцита, белым фартуком, фартуком из керамической плитки, техникой из нержавеющей стали, полом из керамогранита и стеклянными фасадами без острова
Источник вдохновения для домашнего уюта: п-образная кухня среднего размера в стиле неоклассика (современная классика) с с полувстраиваемой мойкой (с передним бортиком), бежевыми фасадами, столешницей из кварцита, белым фартуком, фартуком из керамической плитки, техникой из нержавеющей стали, полом из керамогранита и стеклянными фасадами без острова

Свежая идея для дизайна: угловая кухня-гостиная среднего размера в стиле кантри с стеклянными фасадами, белыми фасадами, техникой из нержавеющей стали, белым фартуком, фартуком из плитки кабанчик, темным паркетным полом, островом, с полувстраиваемой мойкой (с передним бортиком), мраморной столешницей и коричневым полом - отличное фото интерьера

Стильный дизайн: кухня в классическом стиле с врезной мойкой, стеклянными фасадами, зелеными фасадами, черным фартуком, техникой из нержавеющей стали, островом и черной столешницей - последний тренд

Kitchen with black cabinets, white marble countertops, and an island with a walnut butcher block countertop. This modern kitchen is completed with a white herringbone backsplash, farmhouse sink, cement tile island, and leather bar stools.
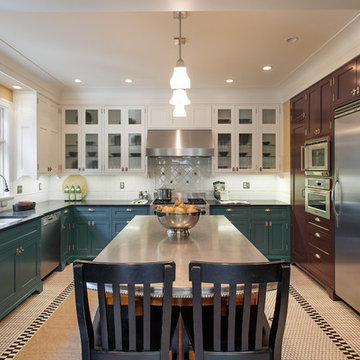
A beautiful classical style kitchen with three tone cabinet color paint, hexagonal tile floor and unique pewter island top.
Photo by Jim Houston
Свежая идея для дизайна: большая отдельная, п-образная кухня в классическом стиле с двойной мойкой, стеклянными фасадами, техникой из нержавеющей стали, синими фасадами, столешницей из акрилового камня, белым фартуком, фартуком из плитки кабанчик, островом и барной стойкой - отличное фото интерьера
Свежая идея для дизайна: большая отдельная, п-образная кухня в классическом стиле с двойной мойкой, стеклянными фасадами, техникой из нержавеющей стали, синими фасадами, столешницей из акрилового камня, белым фартуком, фартуком из плитки кабанчик, островом и барной стойкой - отличное фото интерьера
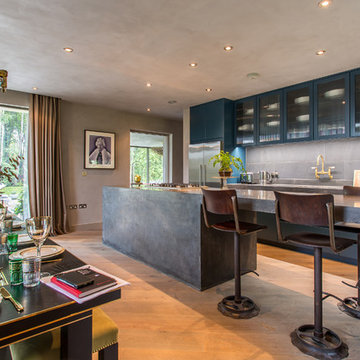
Стильный дизайн: прямая кухня-гостиная среднего размера в стиле лофт с стеклянными фасадами, столешницей из бетона, серым фартуком, техникой из нержавеющей стали, светлым паркетным полом, островом и бежевым полом - последний тренд

Interior view of the kitchen area.
Interior design from Donald Ohlen at Ohlen Design. Photo by Adrian Gregorutti.
Источник вдохновения для домашнего уюта: маленькая прямая кухня-гостиная в стиле кантри с врезной мойкой, стеклянными фасадами, белыми фасадами, белым фартуком, фартуком из плитки кабанчик, техникой из нержавеющей стали, светлым паркетным полом, островом и деревянной столешницей для на участке и в саду
Источник вдохновения для домашнего уюта: маленькая прямая кухня-гостиная в стиле кантри с врезной мойкой, стеклянными фасадами, белыми фасадами, белым фартуком, фартуком из плитки кабанчик, техникой из нержавеющей стали, светлым паркетным полом, островом и деревянной столешницей для на участке и в саду
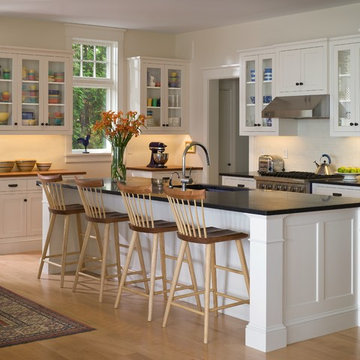
Идея дизайна: кухня в викторианском стиле с обеденным столом, врезной мойкой, стеклянными фасадами, белыми фасадами, белым фартуком, техникой из нержавеющей стали, паркетным полом среднего тона и островом

Galley kitchen with tons of storage & functionality.
Пример оригинального дизайна: маленькая, узкая параллельная, отдельная кухня в стиле неоклассика (современная классика) с врезной мойкой, стеклянными фасадами, разноцветным фартуком, техникой из нержавеющей стали, паркетным полом среднего тона, черными фасадами, столешницей из талькохлорита, фартуком из керамогранитной плитки и полуостровом для на участке и в саду
Пример оригинального дизайна: маленькая, узкая параллельная, отдельная кухня в стиле неоклассика (современная классика) с врезной мойкой, стеклянными фасадами, разноцветным фартуком, техникой из нержавеющей стали, паркетным полом среднего тона, черными фасадами, столешницей из талькохлорита, фартуком из керамогранитной плитки и полуостровом для на участке и в саду
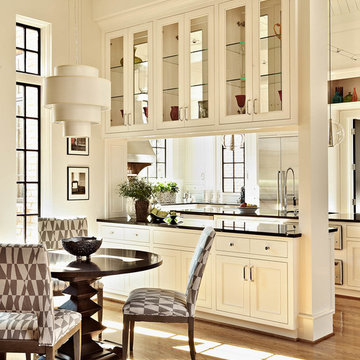
Rufty Homes was recognized by the National Association of Home Builders (NAHB) with its “Room of the Year” award as well as a platinum award for “Interior Design: Kitchen” in the 2012 Best in American Living Awards (BALA).
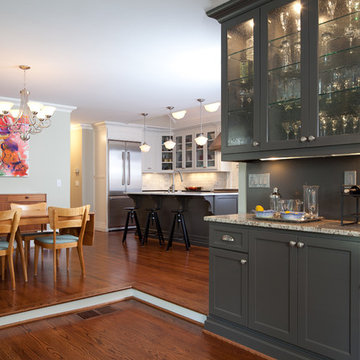
VIncent Longo Custom Builders, Gregg Willett Photography
Стильный дизайн: угловая кухня среднего размера в классическом стиле с стеклянными фасадами, техникой из нержавеющей стали, обеденным столом, белыми фасадами, гранитной столешницей, бежевым фартуком, фартуком из каменной плитки, темным паркетным полом и островом - последний тренд
Стильный дизайн: угловая кухня среднего размера в классическом стиле с стеклянными фасадами, техникой из нержавеющей стали, обеденным столом, белыми фасадами, гранитной столешницей, бежевым фартуком, фартуком из каменной плитки, темным паркетным полом и островом - последний тренд

This 1920 Craftsman home was remodeled in the early 80’s where a large family room was added off the back of the home. This remodel utilized the existing back porch as part of the kitchen. The 1980’s remodel created two issues that were addressed in the current kitchen remodel:
1. The new family room (with 15’ ceilings) added a very contemporary feel to the home. As one walked from the dining room (complete with the original stained glass and built-ins with leaded glass fronts) through the kitchen, into the family room, one felt as if they were walking into an entirely different home.
2. The ceiling height change in the enlarged kitchen created an eyesore.
The designer addressed these 2 issues by creating a galley kitchen utilizing a mid-tone glazed finish on alder over an updated version of a shaker door. This door had wider styles and rails and a deep bevel framing the inset panel, thus incorporating the traditional look of the shaker door in a more contemporary setting. By having the crown molding stained with an espresso finish, the eye is drawn across the room rather than up, minimizing the different ceiling heights. The back of the bar (viewed from the dining room) further incorporates the same espresso finish as an accent to create a paneled effect (Photo #1). The designer specified an oiled natural maple butcher block as the counter for the eating bar. The lighting over the bar, from Rejuvenation Lighting, is a traditional shaker style, but finished in antique copper creating a new twist on an old theme.
To complete the traditional feel, the designer specified a porcelain farm sink with a traditional style bridge faucet with porcelain lever handles. For additional storage, a custom tall cabinet in a denim-blue washed finish was designed to store dishes and pantry items (Photo #2).
Since the homeowners are avid cooks, the counters along the wall at the cook top were made 30” deep. The counter on the right of the cook top is maple butcher block; the remainder of the countertops are Silver and Gold Granite. Recycling is very important to the homeowner, so the designer incorporated an insulated copper door in the backsplash to the right of the ovens, which allows the homeowner to put all recycling in a covered exterior location (Photo #3). The 4 X 8” slate subway tile is a modern play on a traditional theme found in Craftsman homes (Photo #4).
The new kitchen fits perfectly as a traditional transition when viewed from the dining, and as a contemporary transition when viewed from the family room.

Traditional Kitchen
На фото: большая кухня в классическом стиле с стеклянными фасадами, фасадами цвета дерева среднего тона, гранитной столешницей, обеденным столом, техникой из нержавеющей стали, полом из травертина, бежевым полом и коричневой столешницей с
На фото: большая кухня в классическом стиле с стеклянными фасадами, фасадами цвета дерева среднего тона, гранитной столешницей, обеденным столом, техникой из нержавеющей стали, полом из травертина, бежевым полом и коричневой столешницей с

Стильный дизайн: кухня в классическом стиле с стеклянными фасадами, техникой из нержавеющей стали, с полувстраиваемой мойкой (с передним бортиком), мраморной столешницей, белым фартуком, фартуком из плитки кабанчик, белой столешницей и черно-белыми фасадами - последний тренд

wet bar with white marble countertop
Источник вдохновения для домашнего уюта: большая угловая кухня в классическом стиле с фартуком из плитки кабанчик, врезной мойкой, стеклянными фасадами, белыми фасадами, белым фартуком, мраморной столешницей, обеденным столом, пробковым полом, техникой из нержавеющей стали и островом
Источник вдохновения для домашнего уюта: большая угловая кухня в классическом стиле с фартуком из плитки кабанчик, врезной мойкой, стеклянными фасадами, белыми фасадами, белым фартуком, мраморной столешницей, обеденным столом, пробковым полом, техникой из нержавеющей стали и островом

This kitchen's timeless look will outlast the trends with neutral cabinets, an organic marble backsplash and brushed gold fixtures. We included ample countertop space for this family of four to invite friends and entertain large groups. Ten foot ceilings allowed for higher wall cabinets for a more dramatic space.

Goals for the kitchen: Create a statement. The island is adorned with Bently quartz from Cambria. It steered each selection of the kitchen from the black chevron backlash to the gold bamboo-look pendants. The appliances coordinate with the black and gold finishes as well, the JennAir range’s is dressed in brass bezel accents and the stainless-steel apron-front sink is brushed with a brass decorative front.
Кухня с стеклянными фасадами и техникой из нержавеющей стали – фото дизайна интерьера
1