Кухня с монолитной мойкой и стеклянными фасадами – фото дизайна интерьера
Сортировать:
Бюджет
Сортировать:Популярное за сегодня
1 - 20 из 832 фото
1 из 3

На фото: параллельная кухня-гостиная среднего размера в стиле модернизм с монолитной мойкой, стеклянными фасадами, серыми фасадами, столешницей из плитки, разноцветным фартуком, фартуком из керамогранитной плитки, черной техникой, полом из керамогранита, островом, серым полом и разноцветной столешницей с

Spanish style upholstered banquete seating in kitchen.
A clean, contemporary white palette in this traditional Spanish Style home in Santa Barbara, California. Soft greys, beige, cream colored fabrics, hand knotted rugs and quiet light walls show off the beautiful thick arches between the living room and dining room. Stained wood beams, wrought iron lighting, and carved limestone fireplaces give a soft, comfortable feel for this summer home by the Pacific Ocean. White linen drapes with grass shades give warmth and texture to the great room. The kitchen features glass and white marble mosaic backsplash, white slabs of natural quartzite, and a built in banquet nook. The oak cabinets are lightened by a white wash over the stained wood, and medium brown wood plank flooring througout the home.
Project Location: Santa Barbara, California. Project designed by Maraya Interior Design. From their beautiful resort town of Ojai, they serve clients in Montecito, Hope Ranch, Malibu, Westlake and Calabasas, across the tri-county areas of Santa Barbara, Ventura and Los Angeles, south to Hidden Hills- north through Solvang and more.
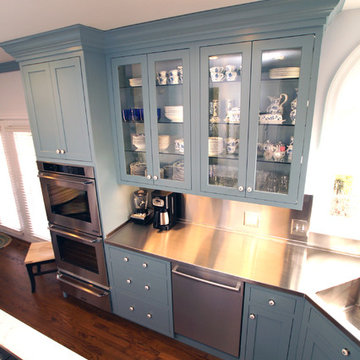
Источник вдохновения для домашнего уюта: большая п-образная кухня в классическом стиле с обеденным столом, монолитной мойкой, синими фасадами, столешницей из нержавеющей стали, паркетным полом среднего тона, островом, стеклянными фасадами и фартуком цвета металлик
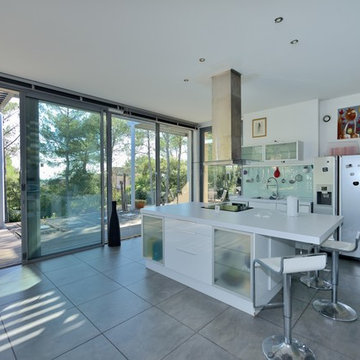
CUISINE
Пример оригинального дизайна: кухня в современном стиле с островом, стеклянными фасадами, зеленым фартуком, фартуком из стеклянной плитки, техникой из нержавеющей стали, монолитной мойкой и полом из сланца
Пример оригинального дизайна: кухня в современном стиле с островом, стеклянными фасадами, зеленым фартуком, фартуком из стеклянной плитки, техникой из нержавеющей стали, монолитной мойкой и полом из сланца
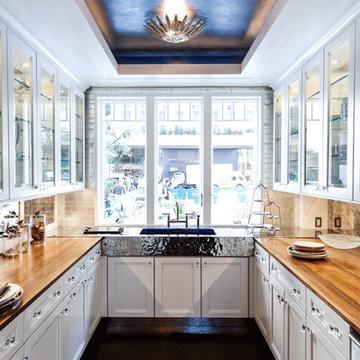
ANN SACKS Davlin 2" x 13-1/2" glass field in white goldleaf (location: 2012 House Beautiful Kitchen of the Year, photographer: Aaron Wojack)
На фото: кухня в классическом стиле с деревянной столешницей, стеклянными фасадами, белыми фасадами и монолитной мойкой
На фото: кухня в классическом стиле с деревянной столешницей, стеклянными фасадами, белыми фасадами и монолитной мойкой
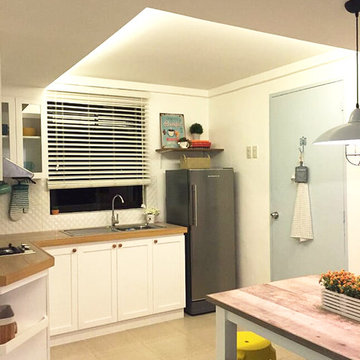
Идея дизайна: маленькая угловая кухня в морском стиле с обеденным столом, монолитной мойкой, стеклянными фасадами, белыми фасадами, столешницей из плитки, белым фартуком, фартуком из керамической плитки, техникой из нержавеющей стали, полом из керамогранита, бежевым полом и коричневой столешницей без острова для на участке и в саду
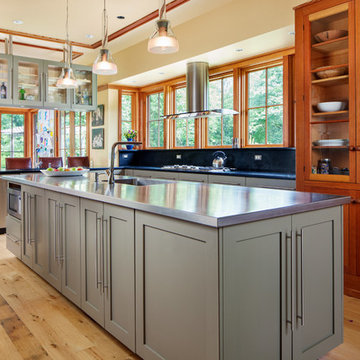
Свежая идея для дизайна: угловая кухня в стиле кантри с монолитной мойкой, стеклянными фасадами, фасадами цвета дерева среднего тона, паркетным полом среднего тона, островом и окном - отличное фото интерьера
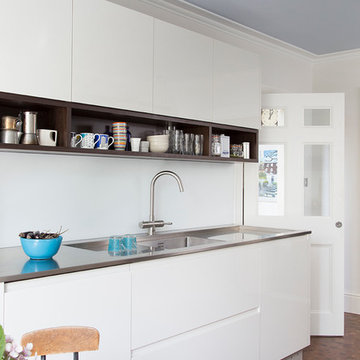
Bespoke cabinetry has been designed and installed by Amberth using highly reflective materials that bounces light around the room. A stainless steel worktop incorporates a moulded sink, creating a sleek and subtle industrial feel. Bespoke cabinetry incorporates walnut veneer open shelving, providing great contrast to such a bright space.
David Giles
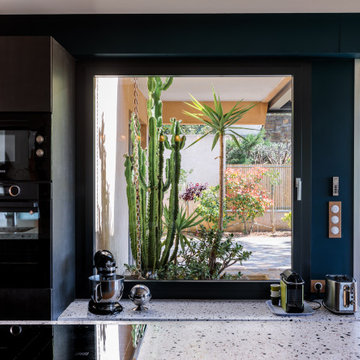
Rénovation d'une maison de vacances sur la côte d'azur.
Cahier des charges : se retrouver en famille dans espace ouvert sur la nature, contemporain et coloré.
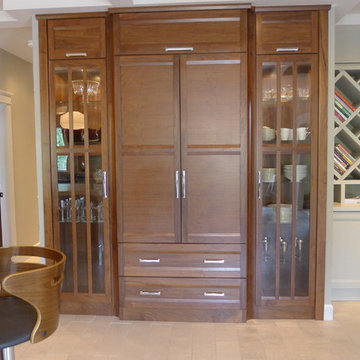
This amazing kitchen was a total transformation from the original. Windows were removed and added, walls moved back and a total remodel.
The original plain ceiling was changed to a coffered ceiling, the lighting all totally re-arranged, new floors, trim work as well as the new layout.
I designed the kitchen with a horizontal wood grain using a custom door panel design, this is used also in the detailing of the front apron of the soapstone sink. The profile is also picked up on the profile edge of the marble island.
The floor is a combination of a high shine/flat porcelain. The high shine is run around the perimeter and around the island. The Boos chopping board at the working end of the island is set into the marble, sitting on top of a bowed base cabinet. At the other end of the island i pulled in the curve to allow for the glass table to sit over it, the grain on the island follows the flat panel doors. All the upper doors have Blum Aventos lift systems and the chefs pantry has ample storage. Also for storage i used 2 aluminium appliance garages. The glass tile backsplash is a combination of a pencil used vertical and square tiles. Over in the breakfast area we chose a concrete top table with supports that mirror the custom designed open bookcase.
The project is spectacular and the clients are very happy with the end results.
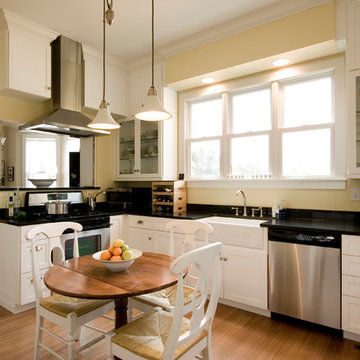
Свежая идея для дизайна: п-образная кухня в классическом стиле с обеденным столом, монолитной мойкой, стеклянными фасадами, белыми фасадами, паркетным полом среднего тона и техникой из нержавеющей стали без острова - отличное фото интерьера

Идея дизайна: п-образная кухня среднего размера с обеденным столом, монолитной мойкой, стеклянными фасадами, серыми фасадами, столешницей из кварцевого агломерата, серым фартуком, фартуком из кварцевого агломерата, техникой под мебельный фасад, бетонным полом, полуостровом, серым полом, серой столешницей, многоуровневым потолком и акцентной стеной
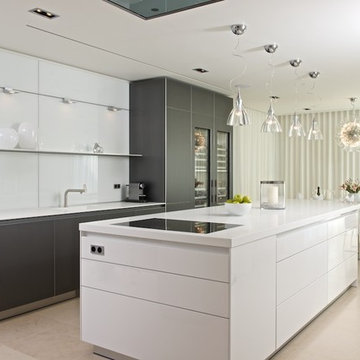
Kitchen worktop
Huw Evans
Идея дизайна: большая угловая кухня в современном стиле с обеденным столом, черными фасадами, белым фартуком, островом, монолитной мойкой, стеклянными фасадами, техникой из нержавеющей стали, мраморным полом, столешницей из акрилового камня, белой столешницей и шторами на окнах
Идея дизайна: большая угловая кухня в современном стиле с обеденным столом, черными фасадами, белым фартуком, островом, монолитной мойкой, стеклянными фасадами, техникой из нержавеющей стали, мраморным полом, столешницей из акрилового камня, белой столешницей и шторами на окнах

The glow of the lantern-like foyer sets the tone for this urban contemporary home. This open floor plan invites entertaining on the main floor, with only ceiling transitions defining the living, dining, kitchen, and breakfast rooms. With viewable outdoor living and pool, extensive use of glass makes it seamless from inside to out.
Published:
Western Art & Architecture, August/September 2012
Austin-San Antonio Urban HOME: February/March 2012 (Cover) - https://issuu.com/urbanhomeaustinsanantonio/docs/uh_febmar_2012
Photo Credit: Coles Hairston
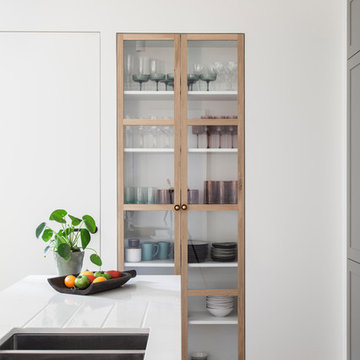
Идея дизайна: параллельная кухня в скандинавском стиле с монолитной мойкой, серыми фасадами, столешницей из кварцита, белым фартуком, техникой под мебельный фасад, светлым паркетным полом, островом, белой столешницей и стеклянными фасадами

Пример оригинального дизайна: параллельная кухня в стиле рустика с стеклянными фасадами, белыми фасадами, техникой из нержавеющей стали, кирпичным полом, островом, обеденным столом, монолитной мойкой, деревянной столешницей, белым фартуком, красным полом и коричневой столешницей
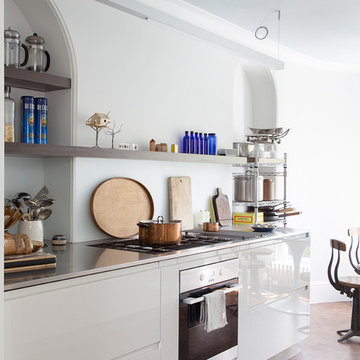
A subtle industrial feel has been achieved in this kitchen with a stainless steel worktop that seamlessly incorporates a gas hobs. Draws are made from Parapan acrylic in a light grey high gloss finish, keeping the entire look, fresh and bright. We supplied bespoke built-in shelving in a walnut veneer finish, providing a great contrast to the bright walls and cleverly highlighting the original arch.
David Giles
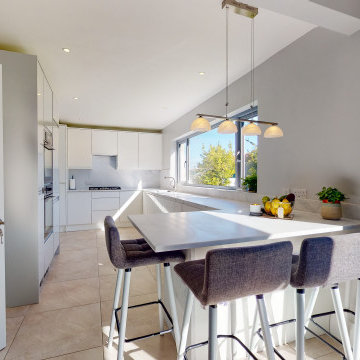
We had previously done work for this client so he knew the standard of work we achieve on other projects. The kitchen is a two tone kitchen with light grey for the tall units and gloss white for the main kitchen.
There is carerra white minerva worktops on the kitchen and splashbacks and a upstand in the same materials.
In this kitchen there is a kick heater, tall pull out larder, bins, 2 le mans corner units, tall shelved unit, intergrated fridge and dishwasher plus soft close drawers.
We also fitted all new internal doors in this house.

Photography: Alyssa Lee Photography
Пример оригинального дизайна: большая кухня в стиле неоклассика (современная классика) с столешницей из кварцевого агломерата, островом, белой столешницей, фартуком из мрамора, монолитной мойкой, стеклянными фасадами, разноцветным фартуком, светлым паркетным полом и серыми фасадами
Пример оригинального дизайна: большая кухня в стиле неоклассика (современная классика) с столешницей из кварцевого агломерата, островом, белой столешницей, фартуком из мрамора, монолитной мойкой, стеклянными фасадами, разноцветным фартуком, светлым паркетным полом и серыми фасадами
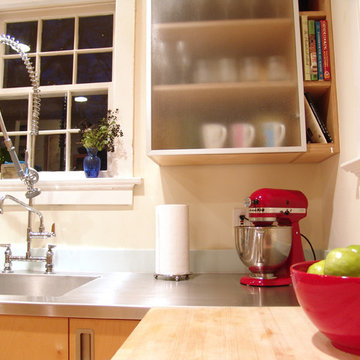
Идея дизайна: кухня в современном стиле с монолитной мойкой, стеклянными фасадами, светлыми деревянными фасадами, столешницей из нержавеющей стали и техникой из нержавеющей стали
Кухня с монолитной мойкой и стеклянными фасадами – фото дизайна интерьера
1