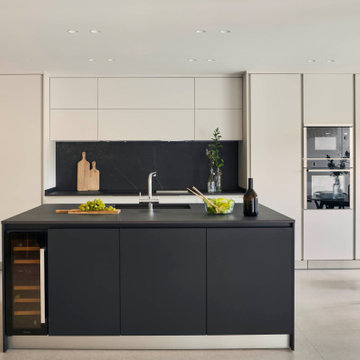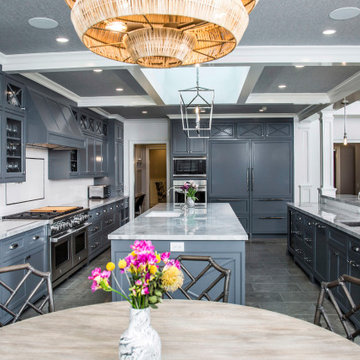Кухня с фасадами с утопленной филенкой и серым полом – фото дизайна интерьера
Сортировать:
Бюджет
Сортировать:Популярное за сегодня
1 - 20 из 9 291 фото
1 из 3

Кухонный остров является также рабочей поверхностью кухни и расположен на той же высоте, что и рабочая поверхность гарнитура
Идея дизайна: прямая кухня-гостиная среднего размера в стиле лофт с врезной мойкой, фасадами с утопленной филенкой, фасадами цвета дерева среднего тона, столешницей из бетона, серым фартуком, фартуком из каменной плиты, черной техникой, полом из керамогранита, островом, серым полом, серой столешницей и акцентной стеной
Идея дизайна: прямая кухня-гостиная среднего размера в стиле лофт с врезной мойкой, фасадами с утопленной филенкой, фасадами цвета дерева среднего тона, столешницей из бетона, серым фартуком, фартуком из каменной плиты, черной техникой, полом из керамогранита, островом, серым полом, серой столешницей и акцентной стеной

Стильный дизайн: угловая кухня с накладной мойкой, фасадами с утопленной филенкой, серыми фасадами, серым фартуком, серым полом и серой столешницей - последний тренд

Photo by KuDa Photography
Пример оригинального дизайна: п-образная кухня в стиле кантри с кладовкой, фасадами с утопленной филенкой, синими фасадами, деревянной столешницей, светлым паркетным полом, серым полом и коричневой столешницей
Пример оригинального дизайна: п-образная кухня в стиле кантри с кладовкой, фасадами с утопленной филенкой, синими фасадами, деревянной столешницей, светлым паркетным полом, серым полом и коричневой столешницей

Chris Snook
Пример оригинального дизайна: большая кухня-гостиная в современном стиле с столешницей из акрилового камня, зеленым фартуком, островом, серым полом, врезной мойкой, фасадами с утопленной филенкой, серыми фасадами, белой столешницей, двухцветным гарнитуром и красивой плиткой
Пример оригинального дизайна: большая кухня-гостиная в современном стиле с столешницей из акрилового камня, зеленым фартуком, островом, серым полом, врезной мойкой, фасадами с утопленной филенкой, серыми фасадами, белой столешницей, двухцветным гарнитуром и красивой плиткой

На фото: большая светлая кухня-гостиная в стиле неоклассика (современная классика) с врезной мойкой, белыми фасадами, столешницей из кварцита, белым фартуком, фартуком из мрамора, техникой из нержавеющей стали, полом из сланца, островом, серым полом и фасадами с утопленной филенкой с

Written by Mary Kate Hogan for Westchester Home Magazine.
"The Goal: The family that cooks together has the most fun — especially when their kitchen is equipped with four ovens and tons of workspace. After a first-floor renovation of a home for a couple with four grown children, the new kitchen features high-tech appliances purchased through Royal Green and a custom island with a connected table to seat family, friends, and cooking spectators. An old dining room was eliminated, and the whole area was transformed into one open, L-shaped space with a bar and family room.
“They wanted to expand the kitchen and have more of an entertaining room for their family gatherings,” says designer Danielle Florie. She designed the kitchen so that two or three people can work at the same time, with a full sink in the island that’s big enough for cleaning vegetables or washing pots and pans.
Key Features:
Well-Stocked Bar: The bar area adjacent to the kitchen doubles as a coffee center. Topped with a leathered brown marble, the bar houses the coffee maker as well as a wine refrigerator, beverage fridge, and built-in ice maker. Upholstered swivel chairs encourage people to gather and stay awhile.
Finishing Touches: Counters around the kitchen and the island are covered with a Cambria quartz that has the light, airy look the homeowners wanted and resists stains and scratches. A geometric marble tile backsplash is an eye-catching decorative element.
Into the Wood: The larger table in the kitchen was handmade for the family and matches the island base. On the floor, wood planks with a warm gray tone run diagonally for added interest."
Bilotta Designer: Danielle Florie
Photographer: Phillip Ennis

На фото: угловая кухня в стиле неоклассика (современная классика) с фасадами с утопленной филенкой, серыми фасадами, серым фартуком, островом, серым полом и серой столешницей

Свежая идея для дизайна: прямая кухня-гостиная среднего размера в современном стиле с двойной мойкой, фасадами с утопленной филенкой, светлыми деревянными фасадами, мраморной столешницей, черным фартуком, фартуком из керамической плитки, черной техникой, бетонным полом, островом, серым полом и белой столешницей - отличное фото интерьера

Пример оригинального дизайна: параллельная кухня среднего размера в стиле лофт с обеденным столом, накладной мойкой, фасадами с утопленной филенкой, черными фасадами, деревянной столешницей, коричневым фартуком, фартуком из кирпича, черной техникой, паркетным полом среднего тона, островом, серым полом и коричневой столешницей

Shallow pantry cabinets partially recessed into the wall provide extra storage space while still allowing enough room for seating behind the navy and marble island. Crackled mosaic tile to the ceiling frames the free standing brushed aluminum hood with brass strapping to create a focal point. |
© Lassiter Photography

Custom shelving and cabinets were more functional for these homeowners than extra seating.
Пример оригинального дизайна: отдельная, параллельная кухня среднего размера в стиле неоклассика (современная классика) с врезной мойкой, белыми фасадами, техникой из нержавеющей стали, темным паркетным полом, островом, белой столешницей, фасадами с утопленной филенкой, столешницей из акрилового камня, серым полом, белым фартуком, фартуком из плитки кабанчик и окном
Пример оригинального дизайна: отдельная, параллельная кухня среднего размера в стиле неоклассика (современная классика) с врезной мойкой, белыми фасадами, техникой из нержавеющей стали, темным паркетным полом, островом, белой столешницей, фасадами с утопленной филенкой, столешницей из акрилового камня, серым полом, белым фартуком, фартуком из плитки кабанчик и окном

Armani Fine Woodworking Rustic Walnut Butcher Block Countertop. Armanifinewoodworking.com. Custom Made-to-Order. Shipped Nationwide.
Стильный дизайн: отдельная, п-образная кухня среднего размера в современном стиле с с полувстраиваемой мойкой (с передним бортиком), фасадами с утопленной филенкой, темными деревянными фасадами, деревянной столешницей, белым фартуком, фартуком из каменной плитки, черной техникой, светлым паркетным полом, островом, серым полом и коричневой столешницей - последний тренд
Стильный дизайн: отдельная, п-образная кухня среднего размера в современном стиле с с полувстраиваемой мойкой (с передним бортиком), фасадами с утопленной филенкой, темными деревянными фасадами, деревянной столешницей, белым фартуком, фартуком из каменной плитки, черной техникой, светлым паркетным полом, островом, серым полом и коричневой столешницей - последний тренд

Источник вдохновения для домашнего уюта: маленькая угловая кухня в стиле неоклассика (современная классика) с обеденным столом, монолитной мойкой, фасадами с утопленной филенкой, синими фасадами, столешницей из акрилового камня, бежевым фартуком, полом из керамогранита, серым полом и бежевой столешницей без острова для на участке и в саду

Стильный дизайн: п-образная, серо-белая кухня среднего размера в стиле неоклассика (современная классика) с обеденным столом, одинарной мойкой, фасадами с утопленной филенкой, серыми фасадами, столешницей из кварцита, серым фартуком, фартуком из плитки мозаики, техникой из нержавеющей стали, полом из керамогранита, островом, серым полом и белой столешницей - последний тренд

Пример оригинального дизайна: большая кухня в стиле модернизм с фасадами с утопленной филенкой, белыми фасадами, бетонным полом, островом и серым полом

complete kitchen remodeling using porcelain counter tops Calcutta gold, subway tiles in chevron pattern installation ,spc waterproof flooring and off white shaker cabinets

Written by Mary Kate Hogan for Westchester Home Magazine.
"The Goal: The family that cooks together has the most fun — especially when their kitchen is equipped with four ovens and tons of workspace. After a first-floor renovation of a home for a couple with four grown children, the new kitchen features high-tech appliances purchased through Royal Green and a custom island with a connected table to seat family, friends, and cooking spectators. An old dining room was eliminated, and the whole area was transformed into one open, L-shaped space with a bar and family room.
“They wanted to expand the kitchen and have more of an entertaining room for their family gatherings,” says designer Danielle Florie. She designed the kitchen so that two or three people can work at the same time, with a full sink in the island that’s big enough for cleaning vegetables or washing pots and pans.
Key Features:
Well-Stocked Bar: The bar area adjacent to the kitchen doubles as a coffee center. Topped with a leathered brown marble, the bar houses the coffee maker as well as a wine refrigerator, beverage fridge, and built-in ice maker. Upholstered swivel chairs encourage people to gather and stay awhile.
Finishing Touches: Counters around the kitchen and the island are covered with a Cambria quartz that has the light, airy look the homeowners wanted and resists stains and scratches. A geometric marble tile backsplash is an eye-catching decorative element.
Into the Wood: The larger table in the kitchen was handmade for the family and matches the island base. On the floor, wood planks with a warm gray tone run diagonally for added interest."
Bilotta Designer: Danielle Florie
Photographer: Phillip Ennis

Le duplex du projet Nollet a charmé nos clients car, bien que désuet, il possédait un certain cachet. Ces derniers ont travaillé eux-mêmes sur le design pour révéler le potentiel de ce bien. Nos architectes les ont assistés sur tous les détails techniques de la conception et nos ouvriers ont exécuté les plans.
Malheureusement le projet est arrivé au moment de la crise du Covid-19. Mais grâce au process et à l’expérience de notre agence, nous avons pu animer les discussions via WhatsApp pour finaliser la conception. Puis lors du chantier, nos clients recevaient tous les 2 jours des photos pour suivre son avancée.
Nos experts ont mené à bien plusieurs menuiseries sur-mesure : telle l’imposante bibliothèque dans le salon, les longues étagères qui flottent au-dessus de la cuisine et les différents rangements que l’on trouve dans les niches et alcôves.
Les parquets ont été poncés, les murs repeints à coup de Farrow and Ball sur des tons verts et bleus. Le vert décliné en Ash Grey, qu’on retrouve dans la salle de bain aux allures de vestiaire de gymnase, la chambre parentale ou le Studio Green qui revêt la bibliothèque. Pour le bleu, on citera pour exemple le Black Blue de la cuisine ou encore le bleu de Nimes pour la chambre d’enfant.
Certaines cloisons ont été abattues comme celles qui enfermaient l’escalier. Ainsi cet escalier singulier semble être un élément à part entière de l’appartement, il peut recevoir toute la lumière et l’attention qu’il mérite !

Стильный дизайн: п-образная кухня в морском стиле с врезной мойкой, фасадами с утопленной филенкой, серыми фасадами, белым фартуком, техникой из нержавеющей стали, островом, серым полом и серой столешницей - последний тренд

Идея дизайна: большая прямая кухня в стиле лофт с обеденным столом, врезной мойкой, фасадами с утопленной филенкой, черными фасадами, столешницей из бетона, коричневым фартуком, фартуком из кирпича, техникой из нержавеющей стали, бетонным полом, островом, серым полом и серой столешницей
Кухня с фасадами с утопленной филенкой и серым полом – фото дизайна интерьера
1