Кухня с разноцветным фартуком и серой столешницей – фото дизайна интерьера
Сортировать:
Бюджет
Сортировать:Популярное за сегодня
1 - 20 из 4 771 фото
1 из 3

На фото: прямая кухня в современном стиле с обеденным столом, плоскими фасадами, белыми фасадами, разноцветным фартуком, черной техникой, паркетным полом среднего тона, коричневым полом и серой столешницей без острова с

Bay Head, New Jersey Transitional Kitchen designed by Stonington Cabinetry & Designs
https://www.kountrykraft.com/photo-gallery/hale-navy-kitchen-cabinets-bay-head-nj-j103256/
Photography by Chris Veith
#KountryKraft #CustomCabinetry
Cabinetry Style: Inset/No Bead
Door Design: TW10 Hyrbid
Custom Color: Custom Paint Match to Benjamin Moore Hale Navy
Job Number: J103256

Свежая идея для дизайна: большая угловая кухня в стиле кантри с обеденным столом, с полувстраиваемой мойкой (с передним бортиком), фасадами с выступающей филенкой, белыми фасадами, мраморной столешницей, разноцветным фартуком, фартуком из мрамора, техникой под мебельный фасад, темным паркетным полом, островом и серой столешницей - отличное фото интерьера

Свежая идея для дизайна: большая п-образная кухня в стиле рустика с обеденным столом, с полувстраиваемой мойкой (с передним бортиком), фасадами в стиле шейкер, темными деревянными фасадами, столешницей из кварцита, разноцветным фартуком, фартуком из мрамора, техникой из нержавеющей стали, светлым паркетным полом, двумя и более островами и серой столешницей - отличное фото интерьера
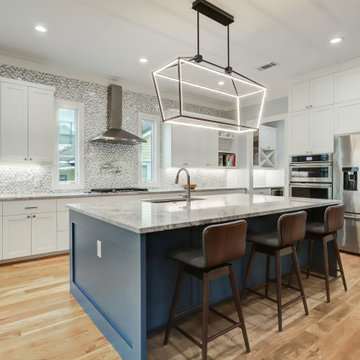
These clients built a large beautiful home for their family. Great entertaining space that includes large walk in pantry and butlers pantry. Open concept design with beautiful white oak floors. Custom playroom off the living room for the kids. Gorgeous Owners Suite Bathroom with flower tile.

Wellborn Premier Prairie Maple Shaker Doors, Bleu Color, Amerock Satin Brass Bar Pulls, Delta Satin Brass Touch Faucet, Kraus Deep Undermount Sik, Gray Quartz Countertops, GE Profile Slate Gray Matte Finish Appliances, Brushed Gold Light Fixtures, Floor & Decor Printed Porcelain Tiles w/ Vintage Details, Floating Stained Shelves for Coffee Bar, Neptune Synergy Mixed Width Water Proof San Marcos Color Vinyl Snap Down Plank Flooring, Brushed Nickel Outlet Covers, Zline Drop in 30" Cooktop, Rev-a-Shelf Lazy Susan, Double Super Trash Pullout, & Spice Rack, this little Galley has it ALL!
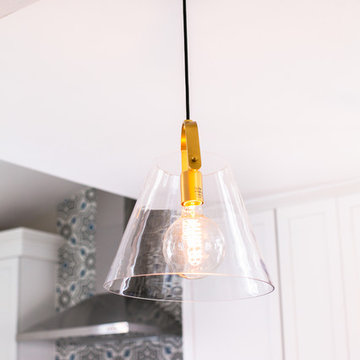
This kitchen took a tired, 80’s builder kitchen and revamped it into a personalized gathering space for our wonderful client. The existing space was split up by the dated configuration of eat-in kitchen table area to one side and cramped workspace on the other. It didn’t just under-serve our client’s needs; it flat out discouraged them from using the space. Our client desired an open kitchen with a central gathering space where family and friends could connect. To open things up, we removed the half wall separating the kitchen from the dining room and the wall that blocked sight lines to the family room and created a narrow hallway to the kitchen. The old oak cabinets weren't maximizing storage and were dated and dark. We used Waypoint Living Spaces cabinets in linen white to brighten up the room. On the east wall, we created a hutch-like stack that features an appliance garage that keeps often used countertop appliance on hand but out of sight. The hutch also acts as a transition from the cooking zone to the coffee and wine area. We eliminated the north window that looked onto the entry walkway and activated this wall as storage with refrigerator enclosure and pantry. We opted to leave the east window as-is and incorporated it into the new kitchen layout by creating a window well for growing plants and herbs. The countertops are Pental Quartz in Carrara. The sleek cabinet hardware is from our friends at Amerock in a gorgeous satin champagne bronze. One of the most striking features in the space is the pattern encaustic tile from Tile Shop. The pop of blue in the backsplash adds personality and contrast to the champagne accents. The reclaimed wood cladding surrounding the large east-facing window introduces a quintessential Colorado vibe, and the natural texture balances the crisp white cabinetry and geometric patterned tile. Minimalist modern lighting fixtures from Mitzi by Hudson Valley Lighting provide task lighting over the sink and at the wine/ coffee station. The visual lightness of the sink pendants maintains the openness and visual connection between the kitchen and dining room. Together the elements make for a sophisticated yet casual vibe-- a comfortable chic kitchen. We love the way this space turned out and are so happy that our clients now have such a bright and welcoming gathering space as the heart of their home!
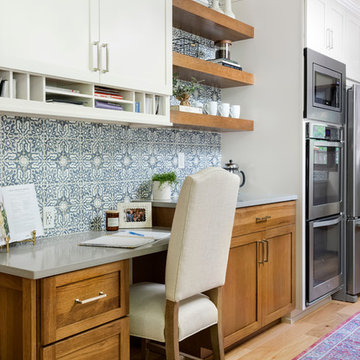
It’s always a blessing when your clients become friends - and that’s exactly what blossomed out of this two-phase remodel (along with three transformed spaces!). These clients were such a joy to work with and made what, at times, was a challenging job feel seamless. This project consisted of two phases, the first being a reconfiguration and update of their master bathroom, guest bathroom, and hallway closets, and the second a kitchen remodel.
In keeping with the style of the home, we decided to run with what we called “traditional with farmhouse charm” – warm wood tones, cement tile, traditional patterns, and you can’t forget the pops of color! The master bathroom airs on the masculine side with a mostly black, white, and wood color palette, while the powder room is very feminine with pastel colors.
When the bathroom projects were wrapped, it didn’t take long before we moved on to the kitchen. The kitchen already had a nice flow, so we didn’t need to move any plumbing or appliances. Instead, we just gave it the facelift it deserved! We wanted to continue the farmhouse charm and landed on a gorgeous terracotta and ceramic hand-painted tile for the backsplash, concrete look-alike quartz countertops, and two-toned cabinets while keeping the existing hardwood floors. We also removed some upper cabinets that blocked the view from the kitchen into the dining and living room area, resulting in a coveted open concept floor plan.
Our clients have always loved to entertain, but now with the remodel complete, they are hosting more than ever, enjoying every second they have in their home.
---
Project designed by interior design studio Kimberlee Marie Interiors. They serve the Seattle metro area including Seattle, Bellevue, Kirkland, Medina, Clyde Hill, and Hunts Point.
For more about Kimberlee Marie Interiors, see here: https://www.kimberleemarie.com/
To learn more about this project, see here
https://www.kimberleemarie.com/kirkland-remodel-1

Open Plan view into eat in kitchen with horizontal V groove cabinets, Frosted glass garage doors, Steel and concrete table/ worktop, all exposed plywood ceiling with suspended and wall mount lighting. Board formed concrete walls at fireplace, concrete floors tiles.

home visit
На фото: огромная угловая, серо-белая кухня-гостиная в современном стиле с белыми фасадами, техникой из нержавеющей стали, темным паркетным полом, островом, коричневым полом, с полувстраиваемой мойкой (с передним бортиком), фасадами в стиле шейкер, столешницей из кварцевого агломерата, разноцветным фартуком, фартуком из мрамора, серой столешницей и двухцветным гарнитуром
На фото: огромная угловая, серо-белая кухня-гостиная в современном стиле с белыми фасадами, техникой из нержавеющей стали, темным паркетным полом, островом, коричневым полом, с полувстраиваемой мойкой (с передним бортиком), фасадами в стиле шейкер, столешницей из кварцевого агломерата, разноцветным фартуком, фартуком из мрамора, серой столешницей и двухцветным гарнитуром

Emily J. Followill Photography
Свежая идея для дизайна: большая угловая кухня в современном стиле с обеденным столом, фасадами в стиле шейкер, островом, одинарной мойкой, белыми фасадами, техникой из нержавеющей стали, светлым паркетным полом, столешницей из кварцевого агломерата, разноцветным фартуком, фартуком из кирпича, бежевым полом и серой столешницей - отличное фото интерьера
Свежая идея для дизайна: большая угловая кухня в современном стиле с обеденным столом, фасадами в стиле шейкер, островом, одинарной мойкой, белыми фасадами, техникой из нержавеющей стали, светлым паркетным полом, столешницей из кварцевого агломерата, разноцветным фартуком, фартуком из кирпича, бежевым полом и серой столешницей - отличное фото интерьера
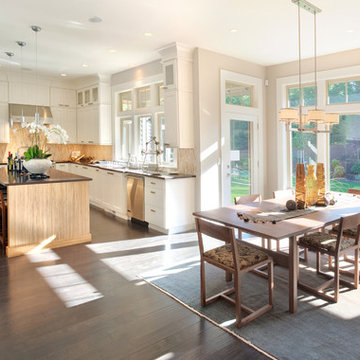
На фото: большая п-образная кухня в стиле модернизм с обеденным столом, врезной мойкой, разноцветным фартуком, фартуком из плитки мозаики, техникой из нержавеющей стали, темным паркетным полом, островом, плоскими фасадами, белыми фасадами, столешницей из акрилового камня, коричневым полом и серой столешницей

If you like this kitchen watch the 211 second stop action video of it's amazing transformation. COPY AND PASTE LINK BELOW:
https://www.youtube.com/watch?v=bB0t9qSOjzQ

Sung Kokko Photo
Свежая идея для дизайна: маленькая п-образная кухня в стиле модернизм с обеденным столом, врезной мойкой, фасадами в стиле шейкер, серыми фасадами, столешницей из бетона, разноцветным фартуком, фартуком из стекла, техникой из нержавеющей стали, бетонным полом, серым полом и серой столешницей без острова для на участке и в саду - отличное фото интерьера
Свежая идея для дизайна: маленькая п-образная кухня в стиле модернизм с обеденным столом, врезной мойкой, фасадами в стиле шейкер, серыми фасадами, столешницей из бетона, разноцветным фартуком, фартуком из стекла, техникой из нержавеющей стали, бетонным полом, серым полом и серой столешницей без острова для на участке и в саду - отличное фото интерьера

Свежая идея для дизайна: угловая кухня среднего размера в стиле фьюжн с фасадами в стиле шейкер, синими фасадами, гранитной столешницей, разноцветным фартуком, техникой из нержавеющей стали, деревянным полом, островом, разноцветным полом и серой столешницей - отличное фото интерьера
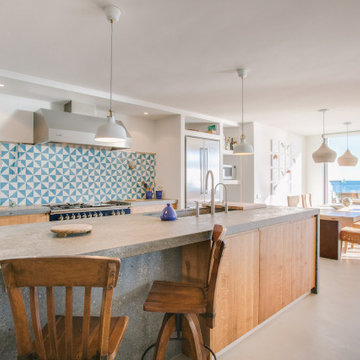
Стильный дизайн: кухня-гостиная в современном стиле с монолитной мойкой, плоскими фасадами, фасадами цвета дерева среднего тона, разноцветным фартуком, техникой из нержавеющей стали, островом, бежевым полом и серой столешницей - последний тренд
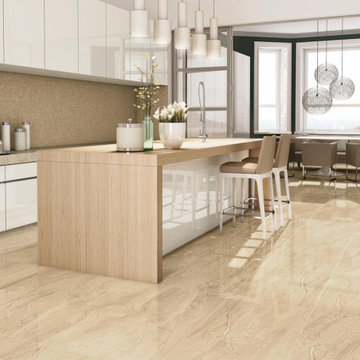
Modern Kitchen, Custom Design
Call us for free estimate 305-801-2814
Свежая идея для дизайна: большая прямая кухня в стиле модернизм с обеденным столом, врезной мойкой, плоскими фасадами, бежевыми фасадами, столешницей из кварцевого агломерата, разноцветным фартуком, фартуком из керамической плитки, техникой из нержавеющей стали, паркетным полом среднего тона, коричневым полом и серой столешницей - отличное фото интерьера
Свежая идея для дизайна: большая прямая кухня в стиле модернизм с обеденным столом, врезной мойкой, плоскими фасадами, бежевыми фасадами, столешницей из кварцевого агломерата, разноцветным фартуком, фартуком из керамической плитки, техникой из нержавеющей стали, паркетным полом среднего тона, коричневым полом и серой столешницей - отличное фото интерьера
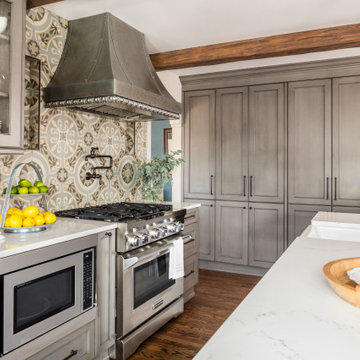
A fantastic Seattle Home remodel by Tenhulzen Construction - Painted by Tenhulzen Painting. Backsplash by European Stone & Tile - Design by Brooksvale Design
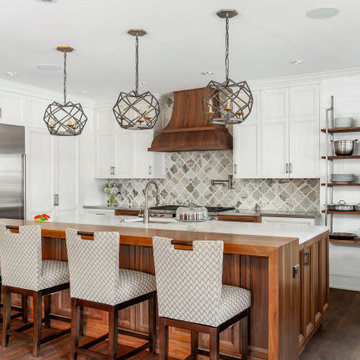
Avid cooks and entertainers purchased this 1925 Tudor home that had only been partially renovated in the 80's. Cooking is a very important part of this hobby chef's life and so we really had to make the best use of space and storage in this kitchen. Modernizing while achieving maximum functionality, and opening up to the family room were all on the "must" list, and a custom banquette and large island helps for parties and large entertaining gatherings.
Cabinets are from Cabico, their Elmwood series in both white paint, and walnut in a natural stained finish. Stainless steel counters wrap the perimeter, while Caesarstone quartz is used on the island. The seated part of the island is walnut to match the cabinetry. The backsplash is a mosaic from Marble Systems. The shelving unit on the wall is custom built to utilize the small wall space and get additional open storage for everyday items.
A 3 foot Galley sink is the main focus of the island, and acts as a workhorse prep and cooking space. This is aired with a faucet from Waterstone, with a matching at the prep sink on the exterior wall and a potfiller over the Dacor Range. Built-in Subzero Refrigerator and Freezer columns provide plenty of fresh food storage options. In the prep area along the exterior wall, a built in ice maker, microwave drawer, warming drawer, and additional/secondary dishwasher drawer helps the second cook during larger party prep.

На фото: большая угловая кухня-гостиная в средиземноморском стиле с с полувстраиваемой мойкой (с передним бортиком), фасадами с выступающей филенкой, белыми фасадами, столешницей из известняка, разноцветным фартуком, фартуком из керамической плитки, полом из известняка, островом, серым полом и серой столешницей
Кухня с разноцветным фартуком и серой столешницей – фото дизайна интерьера
1