Кухня с двойной мойкой и разноцветным фартуком – фото дизайна интерьера
Сортировать:
Бюджет
Сортировать:Популярное за сегодня
1 - 20 из 11 648 фото
1 из 3

This home is built by Robert Thomas Homes located in Minnesota. Our showcase models are professionally staged. Please contact Ambiance at Home for information on furniture - 952.440.6757

This blend of bold two inch square glass tiles is custom made by hand at Susan Jablon Mosaics. The bright backsplash tiles add life to this beautiful, modern kitchen.

Свежая идея для дизайна: большая угловая кухня в современном стиле с кладовкой, двойной мойкой, плоскими фасадами, белыми фасадами, столешницей из кварцевого агломерата, разноцветным фартуком, зеркальным фартуком, черной техникой, полом из ламината, островом и разноцветной столешницей - отличное фото интерьера

Стильный дизайн: п-образная кухня-гостиная в стиле неоклассика (современная классика) с двойной мойкой, фасадами в стиле шейкер, фасадами цвета дерева среднего тона, мраморной столешницей, разноцветным фартуком, фартуком из мрамора, черной техникой, паркетным полом среднего тона, островом, коричневым полом и разноцветной столешницей - последний тренд

photo credit: Dennis Jourdan Photography
Пример оригинального дизайна: большая п-образная кухня в классическом стиле с обеденным столом, двойной мойкой, фасадами с утопленной филенкой, белыми фасадами, столешницей из кварцита, разноцветным фартуком, техникой под мебельный фасад, светлым паркетным полом, островом, коричневым полом и разноцветной столешницей
Пример оригинального дизайна: большая п-образная кухня в классическом стиле с обеденным столом, двойной мойкой, фасадами с утопленной филенкой, белыми фасадами, столешницей из кварцита, разноцветным фартуком, техникой под мебельный фасад, светлым паркетным полом, островом, коричневым полом и разноцветной столешницей
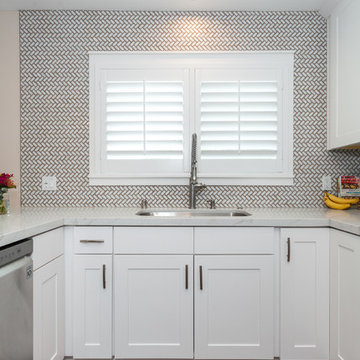
These homeowners have been living in their house for a few years and wanted to add some life to their space. Their main goal was to create a modern feel for their kitchen and bathroom. They had a wall between the kitchen and living room that made both rooms feel small and confined. We removed the wall creating a lot more space in the house and the bathroom is something the homeowners loved to brag about because of how well it turned out!
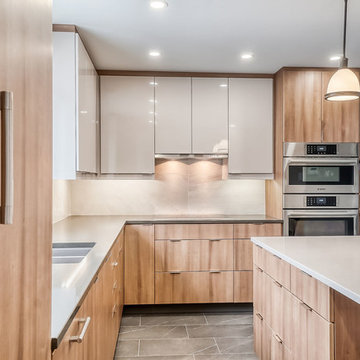
A desire for a larger, more welcoming, functional and family centered kitchen required the relocation of interior walls to open up the heart of this home. Contrasting glossy cream and mid toned wood grained cabinetry provides for a warm aesthetic along with beautiful Ceasarstone Quartz counter tops in two colors. LED lighting, dark matte large format porcelain floor tiles and sleek built in appliances combine for a striking urban look.

Источник вдохновения для домашнего уюта: угловая кухня-гостиная в стиле рустика с двойной мойкой, плоскими фасадами, светлыми деревянными фасадами, столешницей из талькохлорита, разноцветным фартуком, фартуком из плитки мозаики, техникой из нержавеющей стали, светлым паркетным полом, островом и бежевым полом

Unique green kitchen design with glass window cabinets, beautiful dark island, quartzite leather finish counter tops, counter tops, counter to ceiling backslash and beautiful stainless steel appliances.
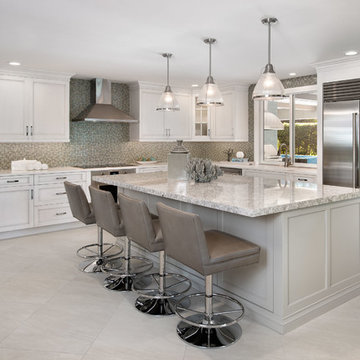
Rick Bethem
На фото: большая п-образная, отдельная кухня в современном стиле с двойной мойкой, гранитной столешницей, разноцветным фартуком, техникой из нержавеющей стали, полом из травертина, островом, фасадами в стиле шейкер, белыми фасадами и фартуком из плитки мозаики
На фото: большая п-образная, отдельная кухня в современном стиле с двойной мойкой, гранитной столешницей, разноцветным фартуком, техникой из нержавеющей стали, полом из травертина, островом, фасадами в стиле шейкер, белыми фасадами и фартуком из плитки мозаики
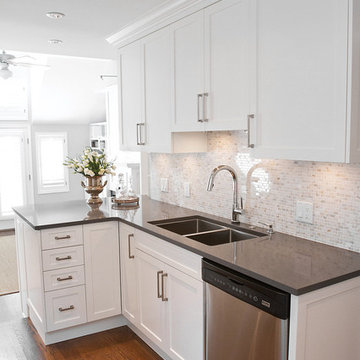
A beautiful North Vancouver kitchen renovation in a unique space allowed for some interesting design features to be incorporated.
Photos provided by The Design Den
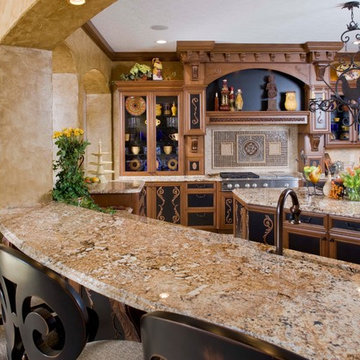
Пример оригинального дизайна: большая кухня в средиземноморском стиле с обеденным столом, двойной мойкой, темными деревянными фасадами, гранитной столешницей, разноцветным фартуком, техникой под мебельный фасад, полом из травертина и островом

Идея дизайна: большая параллельная кухня в стиле неоклассика (современная классика) с обеденным столом, стеклянными фасадами, фасадами цвета дерева среднего тона, разноцветным фартуком, техникой из нержавеющей стали, двойной мойкой, гранитной столешницей, светлым паркетным полом, островом и черной столешницей
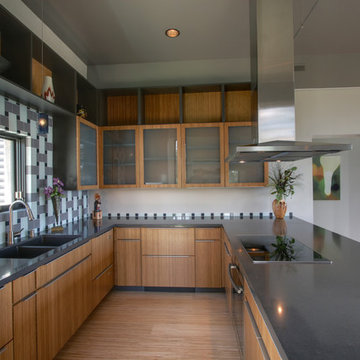
Photos by Jeff Fountain
Источник вдохновения для домашнего уюта: п-образная кухня в современном стиле с двойной мойкой, плоскими фасадами, фасадами цвета дерева среднего тона, разноцветным фартуком и окном
Источник вдохновения для домашнего уюта: п-образная кухня в современном стиле с двойной мойкой, плоскими фасадами, фасадами цвета дерева среднего тона, разноцветным фартуком и окном
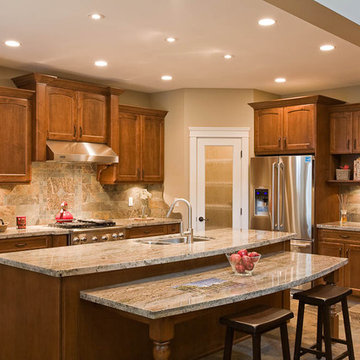
Clay Construction | 604-560-8727 | clayconstruction.ca
Источник вдохновения для домашнего уюта: кухня в классическом стиле с техникой из нержавеющей стали, гранитной столешницей, двойной мойкой, фасадами с утопленной филенкой, фасадами цвета дерева среднего тона, разноцветным фартуком, фартуком из каменной плитки и барной стойкой
Источник вдохновения для домашнего уюта: кухня в классическом стиле с техникой из нержавеющей стали, гранитной столешницей, двойной мойкой, фасадами с утопленной филенкой, фасадами цвета дерева среднего тона, разноцветным фартуком, фартуком из каменной плитки и барной стойкой

Photo courtesy of August Interiors.
To view more photos of this project, visit https://www.augustinteriorsnc.com/portfolio/rustic-and-refined-at-bearwallow-mountain/

The Brief
This Shoreham-by-Sea client sought a kitchen improvement to make the most of a sunny extension space. As part of the project new flooring was also required, which was to run from the front porch of the property to the rear bi-fold doors.
A theme with a nod to this client’s seaside location was favoured, as well as a design that maximised storage space. An island was also a key desirable of this project brief.
Design Elements
A combination of Tyrolean Blue and Oak furniture have been utilised, creating the coastal theme that this client favoured. These finishes are from British supplier Mereway, and have been used in their handleless option.
The layout groups most of the functional kitchen areas together, with the extension part of the kitchen equipped with plenty of storage and an area to store decorative items.
Aron has incorporated an island space as this client required. It’s a thin island purposefully, ensuring there is plenty of space for the clients dining area.
Special Inclusions
As part of the project, this client sought to improve their appliance functionality. Incorporating Neff models for an integrated fridge-freezer, integrated washing machine, single oven and a combination microwave.
A BORA X Pure is placed upon the island and combines an 83cm induction surface with a powerful built-in extraction system. The X Pure venting hob is equipped with two oversized cooking zones, which can fit several pots and pans, or can even be used with the BORA grill pan.
Additionally, a 30cm wine cabinet has been built into furniture at the extension area of the kitchen. This is a new Neff model that can cool up to twenty-one standard wine bottles.
Above the sink area a Quooker 100°C boiling water tap can also be spotted. This is their famous Flex model, which is equipped with a pull-out nozzle, and is shown in the stainless-steel finish.
Project Highlight
The extension area of the project is a fantastic highlight. It provides plenty of storage as the client required, but also doubles as an area to store decorative items.
In the extension area designer Aron has made great use of lighting options, integrating spotlights into each storage cubbyhole, as well as beneath wall units in this area and throughout the kitchen.
The End Result
This project achieves all the elements of the brief, incorporating a coastal theme, plenty of storage space, an island area, and a new array of high-tech appliances. Thanks to our complete installation option this client also undertook a complete flooring improvement, as well as a full plastering of all downstairs ceilings.
If you are seeking to make a similar transformation to your kitchen, arranging a free appointment with one of our expert designers may be the best place to start. Request a callback or arrange a free design consultation today.

Two-tone painted custom cabinetry, wide-plank wood flooring, stainless appliances and hardware with natural stone mosaic tile in Harlow Pickett backsplash, from Roger’s Flooring, truly finishes this custom kitchen. The wrought iron light fixture is a fun addition to this modern kitchen!
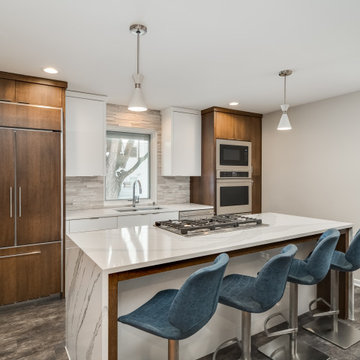
На фото: угловая кухня среднего размера в стиле ретро с обеденным столом, двойной мойкой, плоскими фасадами, фасадами цвета дерева среднего тона, мраморной столешницей, разноцветным фартуком, фартуком из керамической плитки, техникой из нержавеющей стали, островом и белой столешницей с
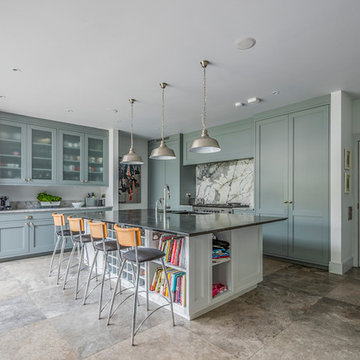
Daragh Muldowney
Свежая идея для дизайна: кухня-гостиная в современном стиле с двойной мойкой, фасадами в стиле шейкер, разноцветным фартуком, техникой из нержавеющей стали, островом и серым полом - отличное фото интерьера
Свежая идея для дизайна: кухня-гостиная в современном стиле с двойной мойкой, фасадами в стиле шейкер, разноцветным фартуком, техникой из нержавеющей стали, островом и серым полом - отличное фото интерьера
Кухня с двойной мойкой и разноцветным фартуком – фото дизайна интерьера
1