Кухня с пробковым полом и полом из винила – фото дизайна интерьера
Сортировать:
Бюджет
Сортировать:Популярное за сегодня
101 - 120 из 48 710 фото
1 из 3
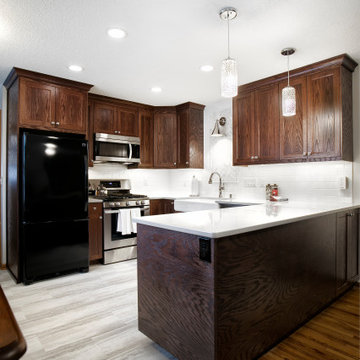
Homeowners in Richfield came to Castle looking to update their 1956 Kitchen in their ranch style home. The goal was to keep the same U-Shaped footprint of the kitchen while maximizing the cabinet layout configuration. The overall transformation is stunning.
One major adjustment was installing the upper cabinets to the ceiling. This draws your eyes up and gives the room a larger feel with the added storage that was previously nonexistent. The java color stained Crystal Cabinets are balanced with clean polished nickel hardware.
Another part of the project that was important to the homeowners was lighting. The existing configuration was dark, with very little over head light or task lighting. With adding in disc LED light fixtures in the ceiling, decorative pendant and wall sconce lighting over the sink, the space now is light and bright even with selecting darker finishes.
To top off this project, Designer Tracy O’Donnell curated a gorgeous tile feature above the farmhouse sink. The picture framed Carrara marble herringbone mosaic tile features natural colors that play off the countertop and warmth of the cabinets beautifully. Overall, the homeowners couldn’t be happier with how it all turned out!
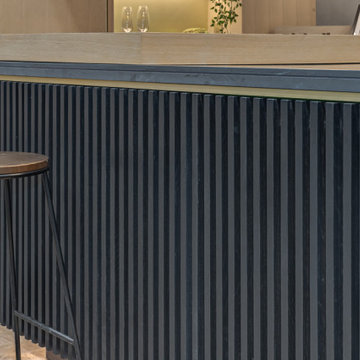
На фото: п-образная кухня в современном стиле с фасадами с декоративным кантом, светлыми деревянными фасадами, столешницей из акрилового камня, серым фартуком, фартуком из керамогранитной плитки, полом из винила, островом, коричневым полом и серой столешницей с
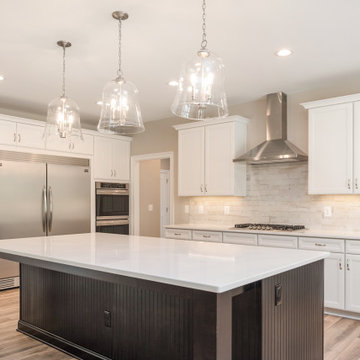
The Charlotte at Argyle Heights | J. Hall Homes, Inc.
Свежая идея для дизайна: большая п-образная кухня-гостиная с с полувстраиваемой мойкой (с передним бортиком), фасадами с декоративным кантом, белыми фасадами, столешницей из кварцевого агломерата, бежевым фартуком, фартуком из керамической плитки, техникой из нержавеющей стали, полом из винила, островом, коричневым полом и белой столешницей - отличное фото интерьера
Свежая идея для дизайна: большая п-образная кухня-гостиная с с полувстраиваемой мойкой (с передним бортиком), фасадами с декоративным кантом, белыми фасадами, столешницей из кварцевого агломерата, бежевым фартуком, фартуком из керамической плитки, техникой из нержавеющей стали, полом из винила, островом, коричневым полом и белой столешницей - отличное фото интерьера
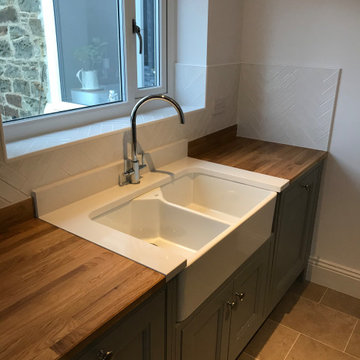
Galley kitchens always have their challenges and with a low ceiling thrown into the mix on this project, it was important to keep the any cabinets above eye line a shallow as possible.
Using built under appliances and avoiding tall larder units helped create a more open feel. A feature canopy and feature cabinetry surrounding the built in microwave all added style to the kitchen
Solid oak worktops with oak feature chopping boards/wine rack added the warmth to this beautiful painted framed kitchen
If you're looking for inspiration and design help, please call into our Kingston Park showroom or drop us a
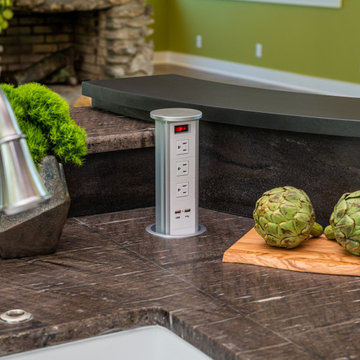
Идея дизайна: кухня с обеденным столом, фасадами с выступающей филенкой, искусственно-состаренными фасадами, разноцветным фартуком, пробковым полом, островом, разноцветным полом и белой столешницей
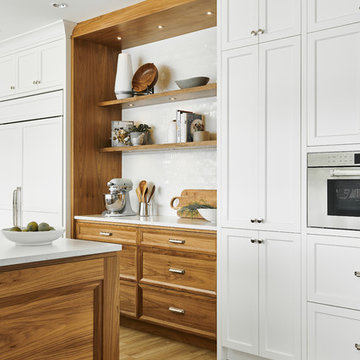
Joshua Lawrence
Источник вдохновения для домашнего уюта: большая угловая кухня в морском стиле с обеденным столом, двойной мойкой, фасадами в стиле шейкер, белыми фасадами, столешницей из кварцита, белым фартуком, фартуком из керамической плитки, техникой из нержавеющей стали, полом из винила, островом, бежевым полом и белой столешницей
Источник вдохновения для домашнего уюта: большая угловая кухня в морском стиле с обеденным столом, двойной мойкой, фасадами в стиле шейкер, белыми фасадами, столешницей из кварцита, белым фартуком, фартуком из керамической плитки, техникой из нержавеющей стали, полом из винила, островом, бежевым полом и белой столешницей

Mt. Washington, CA - Complete Kitchen remodel
This kitchen remodel presents us with an amazing, burnt orange kitchen floor and complimentary glossy, sharp kitchen cabinetry along with a beautiful mosaic tiled backsplash.
It's personality and style says enough.
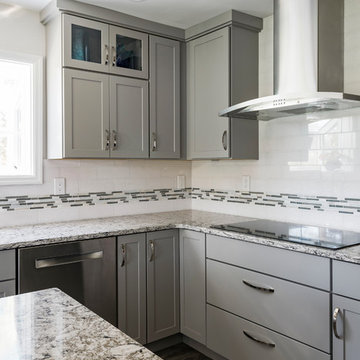
Photography: Karen Palmer
Design: LU Design Build and Rochelle McAvin
Kitchen remodel including a wall removal to open to space to the main living area. Family friendly kitchen with elegant marble tile.

This kitchen remodel was designed by Gail from our Manchester showroom. This kitchen remodel features Yorktowne Iconic cabinets with maple wood Roma flat panel door style (Shaker) and White Icing paint finish. This remodel also features a granite countertop with White mist color and a pencil edge. The flooring is a vinyl click lock plant type of flooring by Armstrong in Goncalo color. The kitchen backplash is Crystal shores diamond brick joint with mapei with grout color Iron #107. Other features include Blanco Granite composite farm sink with Cinder color, Moen faucet & soap dispenser with a chrome finish. The hardware is flat black cup pulls for drawers and knobs for all the doors.

Ronan Melia
На фото: параллельная кухня в стиле неоклассика (современная классика) с накладной мойкой, столешницей из акрилового камня, бежевым фартуком, черной техникой, полом из винила, островом, бежевыми фасадами, серой столешницей, обеденным столом, фасадами в стиле шейкер, бежевым полом и двухцветным гарнитуром с
На фото: параллельная кухня в стиле неоклассика (современная классика) с накладной мойкой, столешницей из акрилового камня, бежевым фартуком, черной техникой, полом из винила, островом, бежевыми фасадами, серой столешницей, обеденным столом, фасадами в стиле шейкер, бежевым полом и двухцветным гарнитуром с
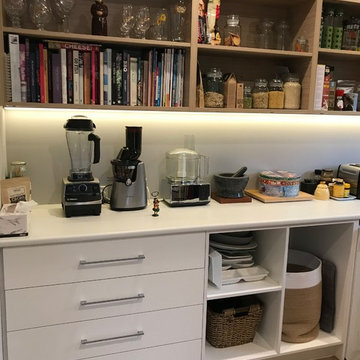
The large scullery features Prime Laminate Snow Fabrini benchtops, Prime Melamine White cabinetry under the bench and Bestwood Melamine Salt Wash open shelving.
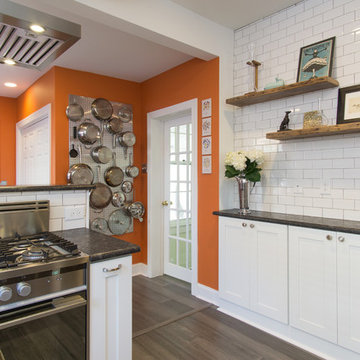
Desperate to update their small, quaint, urban home we came up with a clean modern design that gave them more storage and a sassy look.
Свежая идея для дизайна: маленькая отдельная, п-образная кухня в стиле модернизм с двойной мойкой, фасадами в стиле шейкер, белыми фасадами, гранитной столешницей, белым фартуком, фартуком из керамической плитки, техникой из нержавеющей стали, полом из винила, серым полом и серой столешницей без острова для на участке и в саду - отличное фото интерьера
Свежая идея для дизайна: маленькая отдельная, п-образная кухня в стиле модернизм с двойной мойкой, фасадами в стиле шейкер, белыми фасадами, гранитной столешницей, белым фартуком, фартуком из керамической плитки, техникой из нержавеющей стали, полом из винила, серым полом и серой столешницей без острова для на участке и в саду - отличное фото интерьера
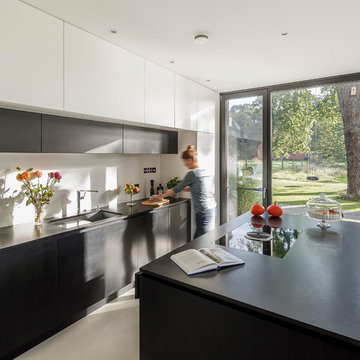
Architekt: Beckmann Architekten Gütersloh
Fotografie: www.schoepgens.com
Frank Schoepgens ist ein professioneller Fotodesigner aus Köln / NRW mit den Schwerpunkten Porträtfotografie, Architekturfotografie und Corporatefotografie / Unternehmensfotografie.
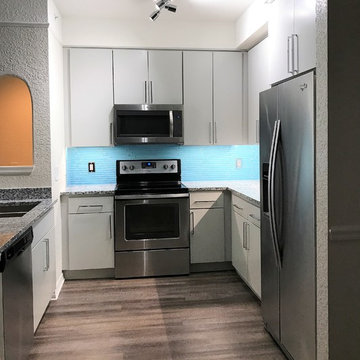
Jose Ricardo fuenmayor
Стильный дизайн: маленькая кухня в стиле модернизм с двойной мойкой, плоскими фасадами, серыми фасадами, гранитной столешницей, фартуком из стеклянной плитки, техникой из нержавеющей стали, полом из винила и полуостровом для на участке и в саду - последний тренд
Стильный дизайн: маленькая кухня в стиле модернизм с двойной мойкой, плоскими фасадами, серыми фасадами, гранитной столешницей, фартуком из стеклянной плитки, техникой из нержавеющей стали, полом из винила и полуостровом для на участке и в саду - последний тренд

Modern open concept kitchen overlooks living space and outdoors with Home Office nook to the right - Architecture/Interiors: HAUS | Architecture For Modern Lifestyles - Construction Management: WERK | Building Modern - Photography: HAUS

Basement Bar
На фото: угловая кухня-гостиная среднего размера в классическом стиле с врезной мойкой, фасадами в стиле шейкер, темными деревянными фасадами, столешницей из кварцевого агломерата, белым фартуком, фартуком из керамогранитной плитки, техникой из нержавеющей стали, полом из винила и полуостровом
На фото: угловая кухня-гостиная среднего размера в классическом стиле с врезной мойкой, фасадами в стиле шейкер, темными деревянными фасадами, столешницей из кварцевого агломерата, белым фартуком, фартуком из керамогранитной плитки, техникой из нержавеющей стали, полом из винила и полуостровом
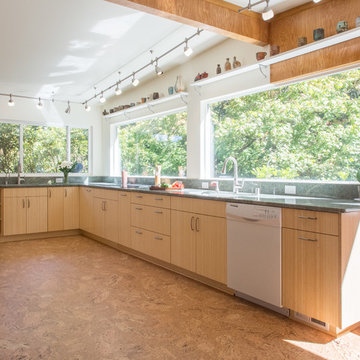
With a sink at each end of the kitchen and the cooktop in between the sinks, this kitchen can accomodate a whole gaggle of cooks. Cork flooring makes things nice and cushy for cooking marathons.
A Kitchen That Works LLC
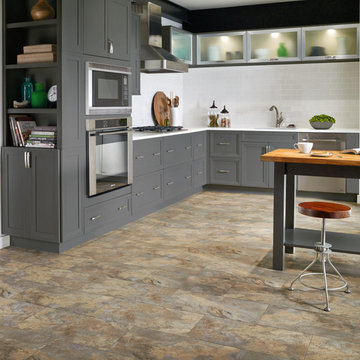
Идея дизайна: угловая кухня среднего размера в стиле модернизм с фасадами в стиле шейкер, серыми фасадами, столешницей из акрилового камня, белым фартуком, фартуком из стеклянной плитки, техникой из нержавеющей стали, полом из винила и островом
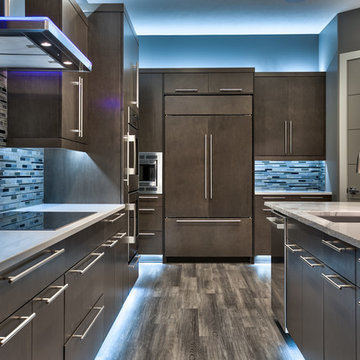
Amoura Productions
Источник вдохновения для домашнего уюта: большая параллельная кухня в стиле модернизм с обеденным столом, врезной мойкой, плоскими фасадами, темными деревянными фасадами, столешницей из кварцита, фартуком цвета металлик, фартуком из металлической плитки, техникой из нержавеющей стали, полом из винила и островом
Источник вдохновения для домашнего уюта: большая параллельная кухня в стиле модернизм с обеденным столом, врезной мойкой, плоскими фасадами, темными деревянными фасадами, столешницей из кварцита, фартуком цвета металлик, фартуком из металлической плитки, техникой из нержавеющей стали, полом из винила и островом
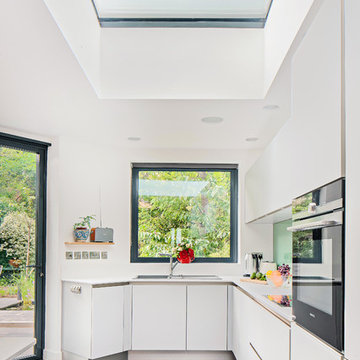
Jan Piotrowicz
Стильный дизайн: угловая кухня среднего размера в современном стиле с накладной мойкой, плоскими фасадами, белыми фасадами, зеленым фартуком, столешницей из акрилового камня, фартуком из стекла, полом из винила и мойкой у окна - последний тренд
Стильный дизайн: угловая кухня среднего размера в современном стиле с накладной мойкой, плоскими фасадами, белыми фасадами, зеленым фартуком, столешницей из акрилового камня, фартуком из стекла, полом из винила и мойкой у окна - последний тренд
Кухня с пробковым полом и полом из винила – фото дизайна интерьера
6