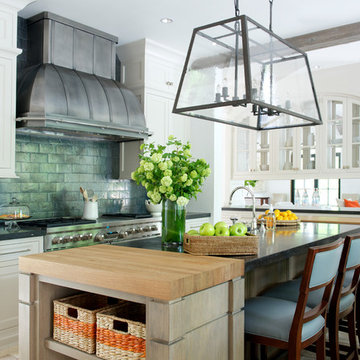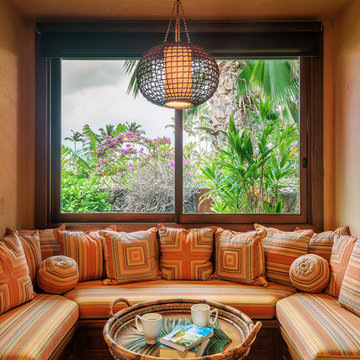Кухня с полом из бамбука и полом из травертина – фото дизайна интерьера
Сортировать:
Бюджет
Сортировать:Популярное за сегодня
1 - 20 из 24 437 фото
1 из 3

Coffee bar cabinet with retractable doors in open position. Internal lighting & wall-mounted pot filler. Countertop within cabinet detailed to include concealed drain. Microwave built-in below countertop without the use of a trim kit. View through kitchen pass-through to living room beyond. Leathered-quartzite countertops and distressed wood beams.

built in door storage in pantry
Пример оригинального дизайна: маленькая кухня в классическом стиле с фасадами цвета дерева среднего тона, полом из бамбука и кладовкой для на участке и в саду
Пример оригинального дизайна: маленькая кухня в классическом стиле с фасадами цвета дерева среднего тона, полом из бамбука и кладовкой для на участке и в саду

Casual comfortable family kitchen is the heart of this home! Organization is the name of the game in this fast paced yet loving family! Between school, sports, and work everyone needs to hustle, but this hard working kitchen makes it all a breeze! Photography: Stephen Karlisch

Пример оригинального дизайна: большая кухня-гостиная в стиле неоклассика (современная классика) с с полувстраиваемой мойкой (с передним бортиком), фасадами в стиле шейкер, черными фасадами, столешницей из акрилового камня, белым фартуком, фартуком из плитки кабанчик, техникой под мебельный фасад, полом из травертина, двумя и более островами, бежевым полом и белой столешницей

Complete overhaul of the common area in this wonderful Arcadia home.
The living room, dining room and kitchen were redone.
The direction was to obtain a contemporary look but to preserve the warmth of a ranch home.
The perfect combination of modern colors such as grays and whites blend and work perfectly together with the abundant amount of wood tones in this design.
The open kitchen is separated from the dining area with a large 10' peninsula with a waterfall finish detail.
Notice the 3 different cabinet colors, the white of the upper cabinets, the Ash gray for the base cabinets and the magnificent olive of the peninsula are proof that you don't have to be afraid of using more than 1 color in your kitchen cabinets.
The kitchen layout includes a secondary sink and a secondary dishwasher! For the busy life style of a modern family.
The fireplace was completely redone with classic materials but in a contemporary layout.
Notice the porcelain slab material on the hearth of the fireplace, the subway tile layout is a modern aligned pattern and the comfortable sitting nook on the side facing the large windows so you can enjoy a good book with a bright view.
The bamboo flooring is continues throughout the house for a combining effect, tying together all the different spaces of the house.
All the finish details and hardware are honed gold finish, gold tones compliment the wooden materials perfectly.

Built and designed by Shelton Design Build
Photo by: MissLPhotography
Пример оригинального дизайна: большая п-образная, светлая кухня в классическом стиле с фасадами в стиле шейкер, белыми фасадами, фартуком из плитки кабанчик, техникой из нержавеющей стали, островом, коричневым полом, с полувстраиваемой мойкой (с передним бортиком), столешницей из кварцита, серым фартуком, полом из бамбука и двухцветным гарнитуром
Пример оригинального дизайна: большая п-образная, светлая кухня в классическом стиле с фасадами в стиле шейкер, белыми фасадами, фартуком из плитки кабанчик, техникой из нержавеющей стали, островом, коричневым полом, с полувстраиваемой мойкой (с передним бортиком), столешницей из кварцита, серым фартуком, полом из бамбука и двухцветным гарнитуром

На фото: угловая кухня среднего размера в классическом стиле с столешницей из ламината, накладной мойкой, фасадами в стиле шейкер, светлыми деревянными фасадами, белым фартуком, фартуком из керамогранитной плитки, техникой из нержавеющей стали, полом из бамбука, островом и барной стойкой

На фото: отдельная кухня в классическом стиле с техникой под мебельный фасад, врезной мойкой, фасадами с утопленной филенкой, зелеными фасадами, столешницей из кварцевого агломерата, белым фартуком, фартуком из каменной плитки и полом из травертина

This mid-century modern home celebrates the beauty of nature, and this newly restored kitchen embraces the home's roots with materials to match.
Walnut cabinets with a slab front in a natural finish complement the rest of the home's paneling beautifully. A thick quartzite countertop on the island, and the same stone for the perimeter countertops and backsplash feature an elegant veining. The natural light and large windows above the sink further connect this kitchen to the outdoors, making it a true celebration of nature.\

Пример оригинального дизайна: большая п-образная кухня в средиземноморском стиле с обеденным столом, с полувстраиваемой мойкой (с передним бортиком), фасадами с выступающей филенкой, фасадами цвета дерева среднего тона, столешницей из известняка, синим фартуком, фартуком из керамической плитки, техникой под мебельный фасад, полом из травертина, островом, бежевым полом и серой столешницей

Storage solutions and organization were a must for this homeowner. Space for tupperware, pots and pans, all organized and easy to access. Dura Supreme Hudson in cashew was chosen to complement the bamboo flooring. KSI Designer Lloyd Endsley. Photography by Steve McCall

Large center island in kitchen with seating facing the cooking and prep area.
Источник вдохновения для домашнего уюта: кухня-гостиная среднего размера в современном стиле с врезной мойкой, темными деревянными фасадами, гранитной столешницей, техникой из нержавеющей стали, полом из травертина, островом, плоскими фасадами, белым фартуком, фартуком из каменной плиты и серым полом
Источник вдохновения для домашнего уюта: кухня-гостиная среднего размера в современном стиле с врезной мойкой, темными деревянными фасадами, гранитной столешницей, техникой из нержавеющей стали, полом из травертина, островом, плоскими фасадами, белым фартуком, фартуком из каменной плиты и серым полом

Идея дизайна: большая угловая кухня-гостиная в стиле неоклассика (современная классика) с врезной мойкой, темными деревянными фасадами, столешницей из акрилового камня, разноцветным фартуком, фартуком из плитки мозаики, техникой из нержавеющей стали, полом из травертина, островом и фасадами с утопленной филенкой

Jane Beiles
На фото: кухня в стиле неоклассика (современная классика) с фасадами в стиле шейкер, белыми фасадами, техникой из нержавеющей стали, островом, гранитной столешницей, фартуком цвета металлик, фартуком из плитки кабанчик и полом из травертина
На фото: кухня в стиле неоклассика (современная классика) с фасадами в стиле шейкер, белыми фасадами, техникой из нержавеющей стали, островом, гранитной столешницей, фартуком цвета металлик, фартуком из плитки кабанчик и полом из травертина

Источник вдохновения для домашнего уюта: большая угловая кухня-гостиная в морском стиле с одинарной мойкой, гранитной столешницей, техникой из нержавеющей стали, полом из травертина и островом

Location: Port Townsend, Washington.
Photography by Dale Lang
Источник вдохновения для домашнего уюта: угловая кухня среднего размера в стиле неоклассика (современная классика) с фасадами в стиле шейкер, светлыми деревянными фасадами, белым фартуком, фартуком из плитки кабанчик, техникой из нержавеющей стали, полом из бамбука, обеденным столом, двойной мойкой, столешницей из акрилового камня, островом и коричневым полом
Источник вдохновения для домашнего уюта: угловая кухня среднего размера в стиле неоклассика (современная классика) с фасадами в стиле шейкер, светлыми деревянными фасадами, белым фартуком, фартуком из плитки кабанчик, техникой из нержавеющей стали, полом из бамбука, обеденным столом, двойной мойкой, столешницей из акрилового камня, островом и коричневым полом

This formerly small and cramped kitchen switched roles with the extra large eating area resulting in a dramatic transformation that takes advantage of the nice view of the backyard. The small kitchen window was changed to a new patio door to the terrace and the rest of the space was “sculpted” to suit the new layout.
A Classic U-shaped kitchen layout with the sink facing the window was the best of many possible combinations. The primary components were treated as “elements” which combine for a very elegant but warm design. The fridge column, custom hood and the expansive backsplash tile in a fabric pattern, combine for an impressive focal point. The stainless oven tower is flanked by open shelves and surrounded by a pantry “bridge”; the eating bar and drywall enclosure in the breakfast room repeat this “bridge” shape. The walnut island cabinets combine with a walnut butchers block and are mounted on a pedestal for a lighter, less voluminous feeling. The TV niche & corkboard are a unique blend of old and new technologies for staying in touch, from push pins to I-pad.
The light walnut limestone floor complements the cabinet and countertop colors and the two ceiling designs tie the whole space together.

Custom inset cabinetry: white cabinets with maple stained island; custom wood hood, farm sink, silver travertine floors, recessed panel cabinet doors.
Peter Chollick Photography

Spanish Mediterranean with subtle Moroccan glazed clay tile influences, custom cabinetry and subzero custom fridge panels in a creamy white and gold hand faux finish with quartz counter tops in Taupe grey, brushed gold hardware and faux succulent arrangements. The island was designed in double length as one side is for much needed enclosed storage and the other is for open barstool seating designed to resemble an antique refectory table and then topped with stunning calacata macchia vecchia marble and three impressive custom solid hand forged iron & glass lantern light fixtures sparkling from above.
Wolf Range
Subzero
Miele Coffee Machine
Waterstone Faucets

A historic London townhouse, redesigned by Rose Narmani Interiors.
Пример оригинального дизайна: большая кухня в современном стиле с накладной мойкой, плоскими фасадами, синими фасадами, мраморной столешницей, белым фартуком, фартуком из мрамора, черной техникой, полом из бамбука, островом, бежевым полом и белой столешницей
Пример оригинального дизайна: большая кухня в современном стиле с накладной мойкой, плоскими фасадами, синими фасадами, мраморной столешницей, белым фартуком, фартуком из мрамора, черной техникой, полом из бамбука, островом, бежевым полом и белой столешницей
Кухня с полом из бамбука и полом из травертина – фото дизайна интерьера
1