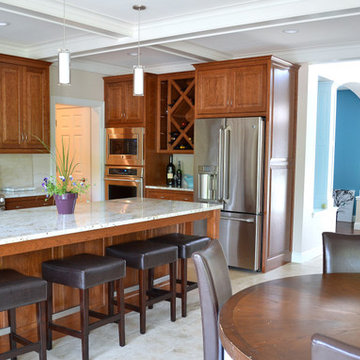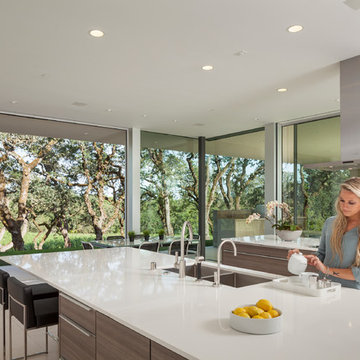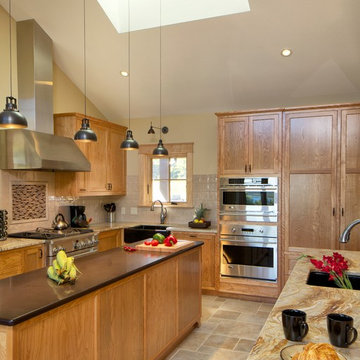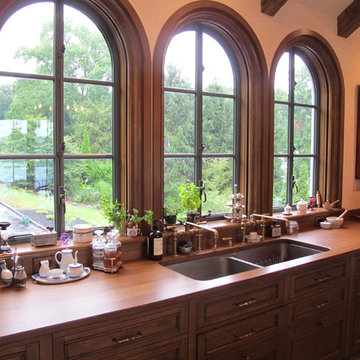Кухня с фасадами цвета дерева среднего тона и полом из известняка – фото дизайна интерьера
Сортировать:
Бюджет
Сортировать:Популярное за сегодня
1 - 20 из 1 464 фото
1 из 3

In the kitchen, which was recently remodeled by the previous owners, we wanted to keep as many of the newer elements (that were just purchased) as possible. However, we did also want to incorporate some new MCM wood accents back into the space to tie it to the living room, dining room and breakfast areas. We added all new walnut cabinets on the refrigerator wall, which balances the new geometric wood accent wall in the breakfast area. We also incorporated new quartz countertops, new streamlined plumbing fixtures and new lighting fixtures to add modern MCM appeal. In addition, we added a geometric marble backsplash and diamond shaped cabinet hardware at the bar and on some of the kitchen drawers.

На фото: большая отдельная, п-образная кухня в стиле неоклассика (современная классика) с врезной мойкой, фасадами в стиле шейкер, фасадами цвета дерева среднего тона, гранитной столешницей, бежевым фартуком, фартуком из каменной плитки, техникой из нержавеющей стали, полом из известняка, островом и бежевым полом

Photography by Living Maui Media
Идея дизайна: большая п-образная кухня-гостиная в морском стиле с врезной мойкой, плоскими фасадами, фасадами цвета дерева среднего тона, столешницей из кварцевого агломерата, синим фартуком, фартуком из стеклянной плитки, техникой под мебельный фасад, полом из известняка и островом
Идея дизайна: большая п-образная кухня-гостиная в морском стиле с врезной мойкой, плоскими фасадами, фасадами цвета дерева среднего тона, столешницей из кварцевого агломерата, синим фартуком, фартуком из стеклянной плитки, техникой под мебельный фасад, полом из известняка и островом

Russell Abraham Photography
На фото: п-образная кухня среднего размера в стиле модернизм с обеденным столом, врезной мойкой, плоскими фасадами, фасадами цвета дерева среднего тона, полом из известняка и островом
На фото: п-образная кухня среднего размера в стиле модернизм с обеденным столом, врезной мойкой, плоскими фасадами, фасадами цвета дерева среднего тона, полом из известняка и островом

David Clough Photography
Идея дизайна: большая п-образная кухня в стиле рустика с обеденным столом, с полувстраиваемой мойкой (с передним бортиком), фасадами с утопленной филенкой, гранитной столешницей, бежевым фартуком, техникой из нержавеющей стали, полом из известняка, островом, фасадами цвета дерева среднего тона, фартуком из керамогранитной плитки и бежевым полом
Идея дизайна: большая п-образная кухня в стиле рустика с обеденным столом, с полувстраиваемой мойкой (с передним бортиком), фасадами с утопленной филенкой, гранитной столешницей, бежевым фартуком, техникой из нержавеющей стали, полом из известняка, островом, фасадами цвета дерева среднего тона, фартуком из керамогранитной плитки и бежевым полом

Matthew Millman
Стильный дизайн: параллельная кухня в стиле кантри с врезной мойкой, плоскими фасадами, фасадами цвета дерева среднего тона, столешницей из известняка, техникой под мебельный фасад, полом из известняка, островом, бежевым полом и фартуком из известняка - последний тренд
Стильный дизайн: параллельная кухня в стиле кантри с врезной мойкой, плоскими фасадами, фасадами цвета дерева среднего тона, столешницей из известняка, техникой под мебельный фасад, полом из известняка, островом, бежевым полом и фартуком из известняка - последний тренд

A bespoke kitchen for a large family house in antiqued oak, Carrara marble and stainless steel worktops. Ironmongery is burnished nickel and the sink is stainless steel. Maple end grained chopping block. La Cornue range oven with chrome detailing. Hand painted dresser with bronze cabinet fittings.

This is a home that was designed around the property. With views in every direction from the master suite and almost everywhere else in the home. The home was designed by local architect Randy Sample and the interior architecture was designed by Maurice Jennings Architecture, a disciple of E. Fay Jones. New Construction of a 4,400 sf custom home in the Southbay Neighborhood of Osprey, FL, just south of Sarasota.
Photo - Ricky Perrone

Photos by Barnes Photography
Свежая идея для дизайна: кухня-гостиная в стиле модернизм с врезной мойкой, плоскими фасадами, фасадами цвета дерева среднего тона, столешницей из талькохлорита, черным фартуком, фартуком из каменной плиты, техникой из нержавеющей стали, полом из известняка и островом - отличное фото интерьера
Свежая идея для дизайна: кухня-гостиная в стиле модернизм с врезной мойкой, плоскими фасадами, фасадами цвета дерева среднего тона, столешницей из талькохлорита, черным фартуком, фартуком из каменной плиты, техникой из нержавеющей стали, полом из известняка и островом - отличное фото интерьера

This kitchen was only made possible by a combination of manipulating the architecture of the house and redefining the spaces. Some structural limitations gave rise to elegant solutions in the design of the demising walls and the ceiling over the kitchen. This ceiling design motif was repeated for the breakfast area and the dining room adjacent. The former porch was captured to the interior for an enhanced breakfast room. New defining walls established a language that was repeated in the cabinet layout. A walnut eating bar is shaped to match the walnut cabinets that surround the fridge. This bridge shape was again repeated in the shape of the countertop.
Two-tone cabinets of black gloss lacquer and horizontal grain-matched walnut create a striking contrast to each other and are complimented by the limestone floor and stainless appliances. By intentionally leaving the cooktop wall empty of uppers that tough the ceiling, a simple solution of walnut backsplash panels adds to the width perception of the room.
Photo Credit: Metropolis Studio

Свежая идея для дизайна: кухня в стиле кантри с монолитной мойкой, плоскими фасадами, фасадами цвета дерева среднего тона, столешницей из акрилового камня, зеленым фартуком, фартуком из керамической плитки, техникой под мебельный фасад, полом из известняка, островом и синей столешницей - отличное фото интерьера

HOBI Award 2013 - Winner - Custom Home of the Year
HOBI Award 2013 - Winner - Project of the Year
HOBI Award 2013 - Winner - Best Custom Home 6,000-7,000 SF
HOBI Award 2013 - Winner - Best Remodeled Home $2 Million - $3 Million
Brick Industry Associates 2013 Brick in Architecture Awards 2013 - Best in Class - Residential- Single Family
AIA Connecticut 2014 Alice Washburn Awards 2014 - Honorable Mention - New Construction
athome alist Award 2014 - Finalist - Residential Architecture
Charles Hilton Architects
Woodruff/Brown Architectural Photography

The kitchen was designed by Sarah Blank Design Studio, and uses wood counter tops and salvaged metal sinks and period plumbing fixtures to create the old-world period look.

Images provided by 'Ancient Surfaces'
Product name: Antique Biblical Stone Flooring
Contacts: (212) 461-0245
Email: Sales@ancientsurfaces.com
Website: www.AncientSurfaces.com
Antique reclaimed Limestone flooring pavers unique in its blend and authenticity and rare in it's hardness and beauty.
With every footstep you take on those pavers you travel through a time portal of sorts, connecting you with past generations that have walked and lived their lives on top of it for centuries.

wirebrushed cedar windows
На фото: большая угловая кухня в средиземноморском стиле с с полувстраиваемой мойкой (с передним бортиком), фасадами с выступающей филенкой, столешницей из известняка, техникой под мебельный фасад, островом, бежевой столешницей, фасадами цвета дерева среднего тона, полом из известняка и бежевым полом с
На фото: большая угловая кухня в средиземноморском стиле с с полувстраиваемой мойкой (с передним бортиком), фасадами с выступающей филенкой, столешницей из известняка, техникой под мебельный фасад, островом, бежевой столешницей, фасадами цвета дерева среднего тона, полом из известняка и бежевым полом с

photography: Amit Geron
Идея дизайна: огромная отдельная, прямая кухня в стиле модернизм с техникой из нержавеющей стали, врезной мойкой, плоскими фасадами, фасадами цвета дерева среднего тона, столешницей из кварцевого агломерата, серым фартуком, фартуком из стекла и полом из известняка без острова
Идея дизайна: огромная отдельная, прямая кухня в стиле модернизм с техникой из нержавеющей стали, врезной мойкой, плоскими фасадами, фасадами цвета дерева среднего тона, столешницей из кварцевого агломерата, серым фартуком, фартуком из стекла и полом из известняка без острова

Anita Lang - IMI Design - Scottsdale, AZ
На фото: большая п-образная кухня в стиле модернизм с обеденным столом, накладной мойкой, плоскими фасадами, фасадами цвета дерева среднего тона, столешницей из оникса, бежевым фартуком, фартуком из керамической плитки, техникой под мебельный фасад, полом из известняка, островом и бежевым полом
На фото: большая п-образная кухня в стиле модернизм с обеденным столом, накладной мойкой, плоскими фасадами, фасадами цвета дерева среднего тона, столешницей из оникса, бежевым фартуком, фартуком из керамической плитки, техникой под мебельный фасад, полом из известняка, островом и бежевым полом

Источник вдохновения для домашнего уюта: параллельная кухня среднего размера в стиле кантри с обеденным столом, гранитной столешницей, островом, врезной мойкой, фасадами в стиле шейкер, фасадами цвета дерева среднего тона, серым фартуком, фартуком из удлиненной плитки, техникой из нержавеющей стали, полом из известняка и разноцветным полом

This kitchen was only made possible by a combination of manipulating the architecture of the house and redefining the spaces. Some structural limitations gave rise to elegant solutions in the design of the demising walls and the ceiling over the kitchen. This ceiling design motif was repeated for the breakfast area and the dining room adjacent. The former porch was captured to the interior for an enhanced breakfast room. New defining walls established a language that was repeated in the cabinet layout. A walnut eating bar is shaped to match the walnut cabinets that surround the fridge. This bridge shape was again repeated in the shape of the countertop.
Two-tone cabinets of black gloss lacquer and horizontal grain-matched walnut create a striking contrast to each other and are complimented by the limestone floor and stainless appliances. By intentionally leaving the cooktop wall empty of uppers that tough the ceiling, a simple solution of walnut backsplash panels adds to the width perception of the room.
Photo Credit: Metropolis Studio

Ian Lindsey
Источник вдохновения для домашнего уюта: большая угловая кухня-гостиная в морском стиле с двойной мойкой, фасадами с утопленной филенкой, фасадами цвета дерева среднего тона, столешницей из кварцевого агломерата, техникой из нержавеющей стали, полом из известняка и полуостровом
Источник вдохновения для домашнего уюта: большая угловая кухня-гостиная в морском стиле с двойной мойкой, фасадами с утопленной филенкой, фасадами цвета дерева среднего тона, столешницей из кварцевого агломерата, техникой из нержавеющей стали, полом из известняка и полуостровом
Кухня с фасадами цвета дерева среднего тона и полом из известняка – фото дизайна интерьера
1