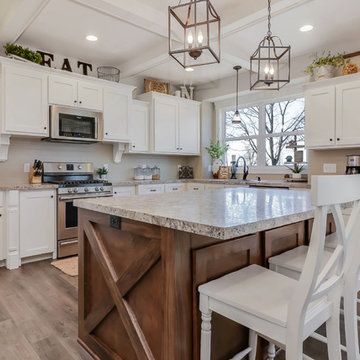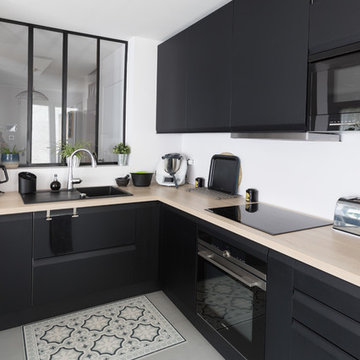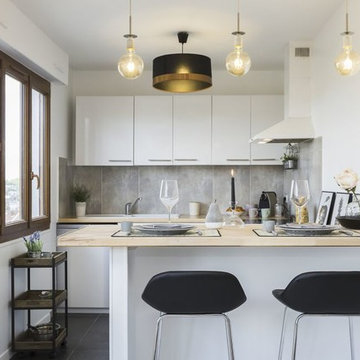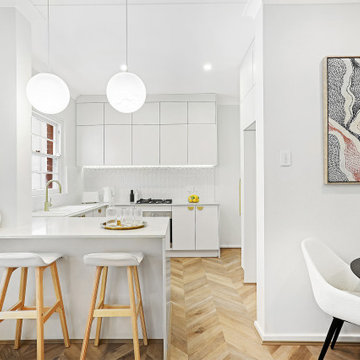Кухня с накладной мойкой и бежевой столешницей – фото дизайна интерьера
Сортировать:
Бюджет
Сортировать:Популярное за сегодня
1 - 20 из 3 630 фото
1 из 3

Идея дизайна: маленькая угловая кухня в белых тонах с отделкой деревом в стиле лофт с обеденным столом, накладной мойкой, плоскими фасадами, белыми фасадами, деревянной столешницей, бежевым фартуком, фартуком из керамической плитки, черной техникой, паркетным полом среднего тона, коричневым полом и бежевой столешницей без острова для на участке и в саду

Стильный дизайн: большая угловая кухня в современном стиле с обеденным столом, накладной мойкой, плоскими фасадами, темными деревянными фасадами, столешницей из акрилового камня, бежевым фартуком, техникой из нержавеющей стали, полом из известняка, двумя и более островами, белым полом и бежевой столешницей - последний тренд

Située à Marseille, la pièce de cet appartement comprenant la cuisine ouverte et le salon avait besoin d’une bonne rénovation.
L’objectif ici était de repenser l’aménagement pour optimiser l’espace. Pour ce faire, nous avons conçu une banquette, accompagnée de niches en béton cellulaire, offrant ainsi une nouvelle dynamique à cette pièce, le tout sur mesure ! De plus une nouvelle cuisine était également au programme.
Une agréable surprise nous attendait lors du retrait du revêtement de sol : de magnifiques carrelages vintage ont été révélés. Plutôt que d'opter pour de nouvelles ressources, nous avons choisi de les restaurer et de les intégrer dans une partie de la pièce, une décision aussi astucieuse qu’excellente.
Le résultat ? Une pièce rénovée avec soin, créant un espace de vie moderne et confortable, mais aussi des clients très satisfaits !

Основная задача: создать современный светлый интерьер для молодой семейной пары с двумя детьми.
В проекте большая часть материалов российского производства, вся мебель российского производства.

This traditional kitchen balances decorative details with elegance, to create a timeless design that feels luxurious and highly functional.
Идея дизайна: большая отдельная, п-образная кухня в белых тонах с отделкой деревом в классическом стиле с накладной мойкой, фасадами в стиле шейкер, искусственно-состаренными фасадами, столешницей из кварцевого агломерата, бежевым фартуком, фартуком из керамической плитки, техникой из нержавеющей стали, островом, белым полом, бежевой столешницей и деревянным потолком
Идея дизайна: большая отдельная, п-образная кухня в белых тонах с отделкой деревом в классическом стиле с накладной мойкой, фасадами в стиле шейкер, искусственно-состаренными фасадами, столешницей из кварцевого агломерата, бежевым фартуком, фартуком из керамической плитки, техникой из нержавеющей стали, островом, белым полом, бежевой столешницей и деревянным потолком

The luxury vinyl plank continues into the kitchen. LVP is a wonderful choice for kitchens, for it is very durable and can stand up to spills and other accidents.
Pictured: Republic Floors; Style - Blackwater Canyon; Color - Zurich

На фото: маленькая угловая кухня в современном стиле с обеденным столом, накладной мойкой, плоскими фасадами, белыми фасадами, столешницей из ламината, бежевым фартуком, фартуком из керамической плитки, черной техникой, полом из керамогранита, бежевым полом и бежевой столешницей без острова для на участке и в саду

Simon Taylor Furniture was commissioned to design a contemporary kitchen and dining space in a Grade II listed Georgian property in Berkshire. Formerly a stately home dating back to 1800, the property had been previously converted into luxury apartments. The owners, a couple with three children, live in the ground floor flat, which has retained its original features throughout.
When the property was originally converted, the ground floor drawing room salon had been reconfigured to become the kitchen and the owners wanted to use the same enclosed space, but to bring the look of the room completely up to date as a new contemporary kitchen diner. In direct contrast to the ornate cornicing in the original ceiling, the owners also wanted the new space to have a state of the art industrial style, reminiscent of a professional restaurant kitchen.
The challenge for Simon Taylor Furniture was to create a truly sleek kitchen design whilst softening the look of the overall space to both complement the older aspects of the room and to be a comfortable family dining area. For this, they combined three essential materials: brushed stainless steel and glass with stained ask for the accents and also the main dining area.
Simon Taylor Furniture designed and manufactured all the tall kitchen cabinetry that houses dry goods and integrated cooling models including an wine climate cabinet, all with brushed stainless steel fronts and handles with either steel or glass-fronted top boxes. To keep the perfect perspective with the four metre high ceiling, these were designed as three metre structures and are all top lit with LED lighting. Overhead cabinets are also brushed steel with glass fronts and all feature LED strip lighting within the interiors. LED spotlighting is used at the base of the overhead cupboards above both the sink and cooking runs. Base units all feature steel fronted doors and drawers, and all have stainless steel handles as well.
Between two original floor to ceiling windows to the left of the room is a specially built tall steel double door dresser cabinet with pocket doors at the central section that fold back into recesses to reveal a fully stocked bar and a concealed flatscreen TV. At the centre of the room is a long steel island with a Topus Concrete worktop by Caesarstone; a work surface with a double pencil edge that is featured throughout the kitchen. The island is attached to L-shaped bench seating with pilasters in stained ash for the dining area to complement a bespoke freestanding stained ash dining table, also designed and made by Simon Taylor Furniture.
Along the industrial style cooking run, surrounded by stained ash undercounter base cabinets are a range of cooking appliances by Gaggenau. These include a 40cm domino gas hob and a further 40cm domino gas wok which surround a 60cm induction hob with a downdraft extractors. To the left of the surface cooking area is a tall bank of two 76cm Vario ovens in stainless steel and glass. An additional integrated microwave with matching glass-fronted warming drawer by Miele is installed under counter within the island run.
Facing the door from the hallway and positioned centrally between the tall steel cabinets is the sink run featuring a stainless steel undermount sink by 1810 Company and a tap by Grohe with an integrated dishwasher by Miele in the units beneath. Directly above is an antique mirror splashback beneath to reflect the natural light in the room, and above that is a stained ash overhead cupboard to accommodate all glasses and stemware. This features four stained glass panels designed by Simon Taylor Furniture, which are inspired by the works of Louis Comfort Tiffany from the Art Nouveau period. The owners wanted the stunning panels to be a feature of the room when they are backlit at night.

Пример оригинального дизайна: маленькая прямая кухня в современном стиле с накладной мойкой, плоскими фасадами, черными фасадами, бежевым фартуком, техникой под мебельный фасад и бежевой столешницей без острова для на участке и в саду

Свежая идея для дизайна: прямая кухня-гостиная среднего размера в современном стиле с накладной мойкой, плоскими фасадами, белыми фасадами, деревянной столешницей, техникой под мебельный фасад, паркетным полом среднего тона, бежевым полом и бежевой столешницей без острова - отличное фото интерьера

На фото: большая п-образная кухня-гостиная в стиле кантри с накладной мойкой, фасадами в стиле шейкер, белыми фасадами, бежевым фартуком, фартуком из керамогранитной плитки, техникой из нержавеющей стали, паркетным полом среднего тона, островом, коричневым полом и бежевой столешницей с

На фото: угловая кухня в скандинавском стиле с накладной мойкой, плоскими фасадами, черными фасадами, белым фартуком, черной техникой, серым полом и бежевой столешницей с

Andrew Latreille
На фото: п-образная кухня у окна, среднего размера в современном стиле с плоскими фасадами, фасадами цвета дерева среднего тона, полуостровом, бежевым полом, накладной мойкой, техникой под мебельный фасад и бежевой столешницей
На фото: п-образная кухня у окна, среднего размера в современном стиле с плоскими фасадами, фасадами цвета дерева среднего тона, полуостровом, бежевым полом, накладной мойкой, техникой под мебельный фасад и бежевой столешницей

Идея дизайна: кухня в скандинавском стиле с накладной мойкой, плоскими фасадами, белыми фасадами, деревянной столешницей, серым фартуком, полуостровом, черным полом и бежевой столешницей

Modern linear kitchen is lit by natural light coming in via a clerestory window above the cabinetry.
На фото: большая угловая кухня-гостиная в современном стиле с плоскими фасадами, белым фартуком, техникой из нержавеющей стали, островом, столешницей из кварцевого агломерата, паркетным полом среднего тона, коричневым полом, накладной мойкой, фартуком из керамической плитки, бежевой столешницей, темными деревянными фасадами и двухцветным гарнитуром с
На фото: большая угловая кухня-гостиная в современном стиле с плоскими фасадами, белым фартуком, техникой из нержавеющей стали, островом, столешницей из кварцевого агломерата, паркетным полом среднего тона, коричневым полом, накладной мойкой, фартуком из керамической плитки, бежевой столешницей, темными деревянными фасадами и двухцветным гарнитуром с

На фото: маленькая прямая кухня в стиле кантри с накладной мойкой, фасадами в стиле шейкер, бежевыми фасадами, деревянной столешницей, разноцветным фартуком, фартуком из плитки мозаики, серым полом и бежевой столешницей без острова для на участке и в саду

Shane Baker Studios
Пример оригинального дизайна: большая кухня-гостиная в современном стиле с накладной мойкой, плоскими фасадами, белыми фасадами, деревянной столешницей, разноцветным фартуком, фартуком из цементной плитки, техникой из нержавеющей стали, светлым паркетным полом, островом, бежевым полом и бежевой столешницей
Пример оригинального дизайна: большая кухня-гостиная в современном стиле с накладной мойкой, плоскими фасадами, белыми фасадами, деревянной столешницей, разноцветным фартуком, фартуком из цементной плитки, техникой из нержавеющей стали, светлым паркетным полом, островом, бежевым полом и бежевой столешницей

На фото: маленькая п-образная кухня в стиле модернизм с накладной мойкой, столешницей из кварцевого агломерата, белым фартуком, фартуком из керамической плитки, черной техникой, паркетным полом среднего тона и бежевой столешницей для на участке и в саду с

Project Number: M1229
Design/Manufacturer/Installer: Marquis Fine Cabinetry
Collection: Milano
Finishes: Panna
Features: Under Cabinet Lighting, Adjustable Legs/Soft Close (Standard), Stainless Steel Toe-Kick
Cabinet/Drawer Extra Options: Trash Bay Pullout, LED Toe-Kick Lighting, Appliance Panels

Ⓒ ZAC+ZAC
Идея дизайна: параллельная кухня среднего размера в скандинавском стиле с обеденным столом, накладной мойкой, плоскими фасадами, светлыми деревянными фасадами, деревянной столешницей, белым фартуком, светлым паркетным полом, островом, бежевым полом и бежевой столешницей
Идея дизайна: параллельная кухня среднего размера в скандинавском стиле с обеденным столом, накладной мойкой, плоскими фасадами, светлыми деревянными фасадами, деревянной столешницей, белым фартуком, светлым паркетным полом, островом, бежевым полом и бежевой столешницей
Кухня с накладной мойкой и бежевой столешницей – фото дизайна интерьера
1