Кухня с накладной мойкой и тройной мойкой – фото дизайна интерьера
Сортировать:
Бюджет
Сортировать:Популярное за сегодня
1 - 20 из 96 389 фото
1 из 3

Идея дизайна: маленькая угловая кухня в белых тонах с отделкой деревом в стиле лофт с обеденным столом, накладной мойкой, плоскими фасадами, белыми фасадами, деревянной столешницей, бежевым фартуком, фартуком из керамической плитки, черной техникой, паркетным полом среднего тона, коричневым полом и бежевой столешницей без острова для на участке и в саду
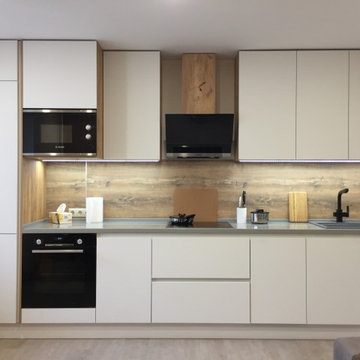
Пример оригинального дизайна: кухня в современном стиле с накладной мойкой, плоскими фасадами, белыми фасадами, бежевым фартуком, бежевым полом и серой столешницей

На фото: прямая кухня среднего размера в современном стиле с обеденным столом, накладной мойкой, плоскими фасадами, розовыми фасадами, столешницей из ламината, розовым фартуком, фартуком из плитки кабанчик, техникой из нержавеющей стали, полом из керамической плитки, коричневой столешницей и двухцветным гарнитуром без острова с

Однокомнатная квартира в тихом переулке центра Москвы.
Среди встроенной техники - стиральная машина с функцией сушки, СВЧ, холодильник, компактная варочная панель.

Стильный дизайн: угловая кухня с накладной мойкой, фасадами с утопленной филенкой, серыми фасадами, серым фартуком, серым полом и серой столешницей - последний тренд

Источник вдохновения для домашнего уюта: кухня-гостиная в современном стиле с накладной мойкой, плоскими фасадами, серыми фасадами, столешницей из акрилового камня, белым фартуком, полом из керамогранита, островом, белым полом, белой столешницей и многоуровневым потолком
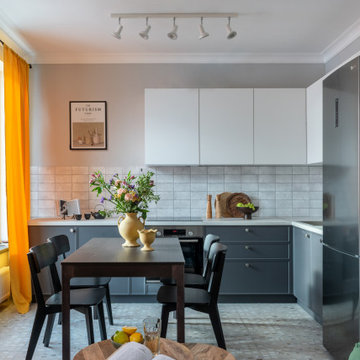
На фото: угловая кухня в современном стиле с накладной мойкой, плоскими фасадами, серыми фасадами, техникой из нержавеющей стали, серым полом и белой столешницей без острова

Яркая кухня со вторым светом
Стильный дизайн: большая п-образная кухня в белых тонах с отделкой деревом в современном стиле с обеденным столом, накладной мойкой, плоскими фасадами, оранжевыми фасадами, фартуком из керамогранитной плитки, черной техникой, полом из керамогранита, бежевым полом и акцентной стеной - последний тренд
Стильный дизайн: большая п-образная кухня в белых тонах с отделкой деревом в современном стиле с обеденным столом, накладной мойкой, плоскими фасадами, оранжевыми фасадами, фартуком из керамогранитной плитки, черной техникой, полом из керамогранита, бежевым полом и акцентной стеной - последний тренд

Пример оригинального дизайна: маленькая прямая кухня в современном стиле с обеденным столом, серыми фасадами, столешницей из акрилового камня, оранжевым фартуком, фартуком из керамической плитки, полом из керамической плитки, разноцветным полом, белой столешницей, красивой плиткой, накладной мойкой, фасадами с выступающей филенкой и островом для на участке и в саду

Кухня от Артис мебель, для женщины декоратора.
Пример оригинального дизайна: угловая кухня в современном стиле с накладной мойкой, плоскими фасадами, деревянной столешницей, серым фартуком, черной техникой, паркетным полом среднего тона, полуостровом, коричневым полом, коричневой столешницей, обеденным столом и зелеными фасадами
Пример оригинального дизайна: угловая кухня в современном стиле с накладной мойкой, плоскими фасадами, деревянной столешницей, серым фартуком, черной техникой, паркетным полом среднего тона, полуостровом, коричневым полом, коричневой столешницей, обеденным столом и зелеными фасадами
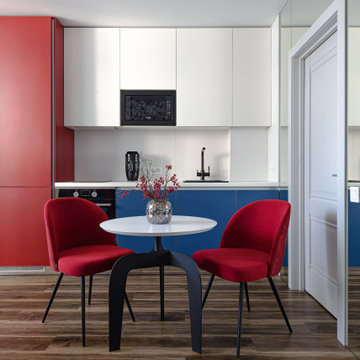
Источник вдохновения для домашнего уюта: прямая кухня в современном стиле с накладной мойкой, плоскими фасадами, синими фасадами, белым фартуком, черной техникой, коричневым полом и белой столешницей без острова
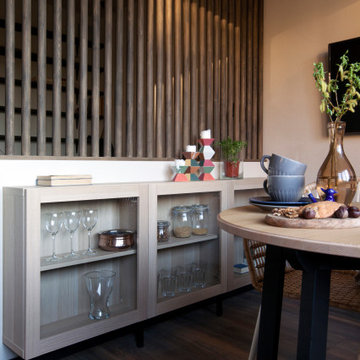
Фотограф: Мельников Иван
Стиль: Коршунова Катерина
На фото: маленькая кухня в современном стиле с накладной мойкой, фасадами с выступающей филенкой, черными фасадами, деревянной столешницей, полом из ламината и обоями на стенах для на участке и в саду с
На фото: маленькая кухня в современном стиле с накладной мойкой, фасадами с выступающей филенкой, черными фасадами, деревянной столешницей, полом из ламината и обоями на стенах для на участке и в саду с
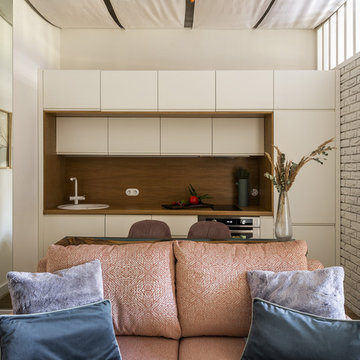
Свежая идея для дизайна: прямая, светлая кухня-гостиная в скандинавском стиле с накладной мойкой, плоскими фасадами, белыми фасадами, коричневым фартуком, техникой из нержавеющей стали и коричневой столешницей без острова - отличное фото интерьера

Антон Лихтарович
Источник вдохновения для домашнего уюта: маленькая угловая кухня-гостиная в современном стиле с полом из ламината, белым полом, накладной мойкой, плоскими фасадами, белыми фасадами, столешницей из акрилового камня, фартуком из стекла и черной техникой без острова для на участке и в саду
Источник вдохновения для домашнего уюта: маленькая угловая кухня-гостиная в современном стиле с полом из ламината, белым полом, накладной мойкой, плоскими фасадами, белыми фасадами, столешницей из акрилового камня, фартуком из стекла и черной техникой без острова для на участке и в саду

This salvaged kitchen sink was found awhile ago by the client who new she wanted to use it if ever she renovated. Integrated beautifully into the Danby marble countertop and backsplash with new fixtures it is a real joy to clean up.
This kitchen was formerly a dark paneled, cluttered, divided space with little natural light. By eliminating partitions and creating an open floorplan, as well as adding modern windows with traditional detailing, providing lovingly detailed built-ins for the clients extensive collection of beautiful dishes, and lightening up the color palette we were able to create a rather miraculous transformation.
Renovation/Addition. Rob Karosis Photography

Свежая идея для дизайна: п-образная кухня среднего размера с кладовкой, накладной мойкой, серыми фасадами, паркетным полом среднего тона, открытыми фасадами, столешницей из акрилового камня, белым фартуком и фартуком из плитки кабанчик без острова - отличное фото интерьера

This bought off plan 9 year old home lacked all personality for my clients, option A,B,C in these new developments end up needing a lot of personalisation. we removed the entire kitchen/dining area and flooring. It was far from desireable. Now with new warming underfloor heating throughout, bright and fresh new palette, bespoke built furniture and a totally NEW layout. This Home is more than they have ever wanted! its incredible and the space also feels so much larger due to the design planned and products used. Finished to an excellent standard with our trade team.

Modern Luxury Black, White, and Wood Kitchen By Darash design in Hartford Road - Austin, Texas home renovation project - featuring Dark and, Warm hues coming from the beautiful wood in this kitchen find balance with sleek no-handle flat panel matte Black kitchen cabinets, White Marble countertop for contrast. Glossy and Highly Reflective glass cabinets perfect storage to display your pretty dish collection in the kitchen. With stainless steel kitchen panel wall stacked oven and a stainless steel 6-burner stovetop. This open concept kitchen design Black, White and Wood color scheme flows from the kitchen island with wooden bar stools to all through out the living room lit up by the perfectly placed windows and sliding doors overlooking the nature in the perimeter of this Modern house, and the center of the great room --the dining area where the beautiful modern contemporary chandelier is placed in a lovely manner.

This residence was a complete gut renovation of a 4-story row house in Park Slope, and included a new rear extension and penthouse addition. The owners wished to create a warm, family home using a modern language that would act as a clean canvas to feature rich textiles and items from their world travels. As with most Brooklyn row houses, the existing house suffered from a lack of natural light and connection to exterior spaces, an issue that Principal Brendan Coburn is acutely aware of from his experience re-imagining historic structures in the New York area. The resulting architecture is designed around moments featuring natural light and views to the exterior, of both the private garden and the sky, throughout the house, and a stripped-down language of detailing and finishes allows for the concept of the modern-natural to shine.
Upon entering the home, the kitchen and dining space draw you in with views beyond through the large glazed opening at the rear of the house. An extension was built to allow for a large sunken living room that provides a family gathering space connected to the kitchen and dining room, but remains distinctly separate, with a strong visual connection to the rear garden. The open sculptural stair tower was designed to function like that of a traditional row house stair, but with a smaller footprint. By extending it up past the original roof level into the new penthouse, the stair becomes an atmospheric shaft for the spaces surrounding the core. All types of weather – sunshine, rain, lightning, can be sensed throughout the home through this unifying vertical environment. The stair space also strives to foster family communication, making open living spaces visible between floors. At the upper-most level, a free-form bench sits suspended over the stair, just by the new roof deck, which provides at-ease entertaining. Oak was used throughout the home as a unifying material element. As one travels upwards within the house, the oak finishes are bleached to further degrees as a nod to how light enters the home.
The owners worked with CWB to add their own personality to the project. The meter of a white oak and blackened steel stair screen was designed by the family to read “I love you” in Morse Code, and tile was selected throughout to reference places that hold special significance to the family. To support the owners’ comfort, the architectural design engages passive house technologies to reduce energy use, while increasing air quality within the home – a strategy which aims to respect the environment while providing a refuge from the harsh elements of urban living.
This project was published by Wendy Goodman as her Space of the Week, part of New York Magazine’s Design Hunting on The Cut.
Photography by Kevin Kunstadt

Avec son effet bois et son Fenix noir, cette cuisine adopte un style tout à fait contemporain. Les suspensions cuivrées et les tabourets en bois et métal noir mettent en valeur l'îlot central, devant le plan de travail principal.
Кухня с накладной мойкой и тройной мойкой – фото дизайна интерьера
1