Кухня с накладной мойкой и коричневым фартуком – фото дизайна интерьера
Сортировать:
Бюджет
Сортировать:Популярное за сегодня
141 - 160 из 2 867 фото
1 из 3
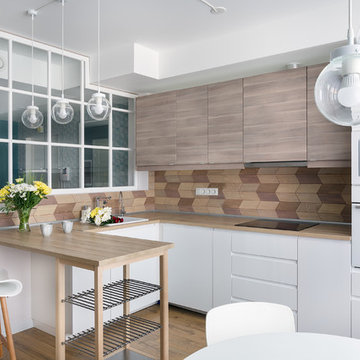
Стильный дизайн: п-образная кухня-гостиная среднего размера в скандинавском стиле с плоскими фасадами, светлыми деревянными фасадами, деревянной столешницей, фартуком из дерева, белой техникой, полом из ламината, бежевым полом, накладной мойкой и коричневым фартуком без острова - последний тренд
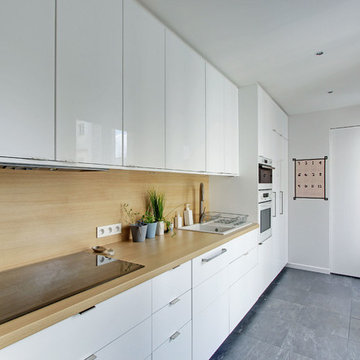
VISIXO
На фото: прямая, отдельная кухня среднего размера в современном стиле с накладной мойкой, плоскими фасадами, белыми фасадами, деревянной столешницей, коричневым фартуком, белой техникой и полом из керамической плитки без острова
На фото: прямая, отдельная кухня среднего размера в современном стиле с накладной мойкой, плоскими фасадами, белыми фасадами, деревянной столешницей, коричневым фартуком, белой техникой и полом из керамической плитки без острова

Пример оригинального дизайна: огромная угловая, отдельная кухня в современном стиле с плоскими фасадами, островом, накладной мойкой, желтыми фасадами, коричневым фартуком, фартуком из каменной плитки, техникой под мебельный фасад и паркетным полом среднего тона
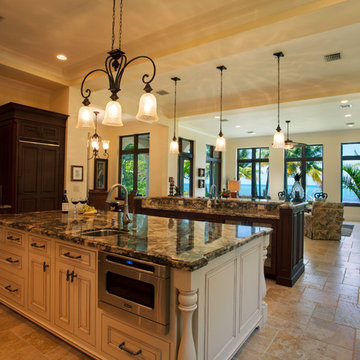
Open concept kitchen/living room with wet bar.
Источник вдохновения для домашнего уюта: большая п-образная кухня-гостиная в средиземноморском стиле с накладной мойкой, фасадами с выступающей филенкой, бежевыми фасадами, гранитной столешницей, коричневым фартуком, фартуком из стеклянной плитки, техникой под мебельный фасад, полом из травертина, двумя и более островами и бежевым полом
Источник вдохновения для домашнего уюта: большая п-образная кухня-гостиная в средиземноморском стиле с накладной мойкой, фасадами с выступающей филенкой, бежевыми фасадами, гранитной столешницей, коричневым фартуком, фартуком из стеклянной плитки, техникой под мебельный фасад, полом из травертина, двумя и более островами и бежевым полом
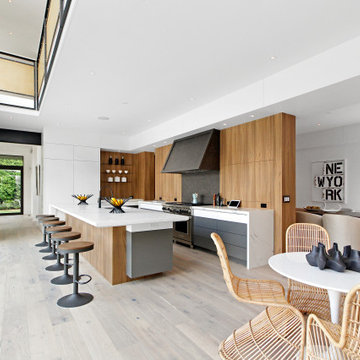
This beautiful Westport home staged by BA Staging & Interiors is almost 9,000 square feet and features fabulous, modern-farmhouse architecture. Our staging selection was carefully chosen based on the architecture and location of the property, so that this home can really shine.
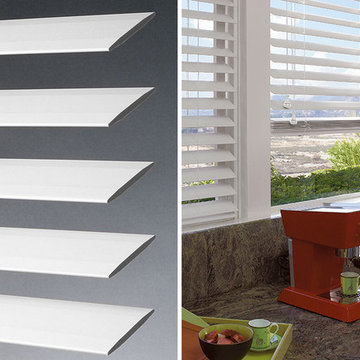
White faux wood blinds in this kitchen window array allows a variety of light filtering options throughout the day and privacy into the evening hours. Faux wood blinds can take a wide range of temperature and humidity changes that might ordinarily affect a natural wood blind. This kitchen design has a triple kitchen sink - something you don't see often.
Windows Dressed Up window treatment store featuring custom blinds, shutters, shades, drapes, curtains, valances and bedding in Denver services the metro area, including Parker, Castle Rock, Boulder, Evergreen, Broomfield, Lakewood, Aurora, Thornton, Centennial, Littleton, Highlands Ranch, Arvada, Golden, Westminster, Lone Tree, Greenwood Village, Wheat Ridge. Come in and talk to a Certified Interior Designer and select from over 3,000 designer fabrics in every color, style, texture and pattern. See more custom window treatment ideas on our website. www.windowsdressedup.com.
Photo: Graber faux wood blinds - Kitchen Ideas and Designs.
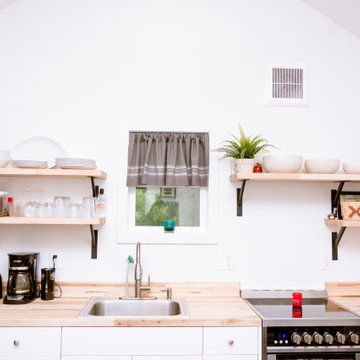
Model: Cascade Modern.
This modern, 378 square-foot Kabin features a laundry room, partially vaulted loft, a common room with vaulted ceiling to maximize space, 1 bathroom and a 40 sq. ft. covered porch. This backyard cottage is constructed to Built Green’s 4-star standards.
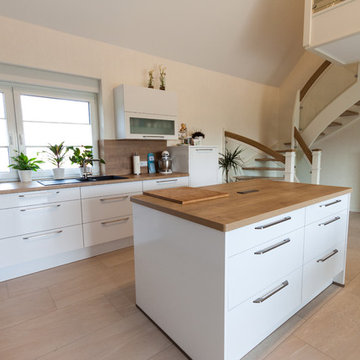
Marc Lohmann
Пример оригинального дизайна: угловая кухня-гостиная среднего размера в современном стиле с белыми фасадами, деревянной столешницей, коричневым фартуком, островом, накладной мойкой, плоскими фасадами, фартуком из дерева, черной техникой, бежевым полом и коричневой столешницей
Пример оригинального дизайна: угловая кухня-гостиная среднего размера в современном стиле с белыми фасадами, деревянной столешницей, коричневым фартуком, островом, накладной мойкой, плоскими фасадами, фартуком из дерева, черной техникой, бежевым полом и коричневой столешницей
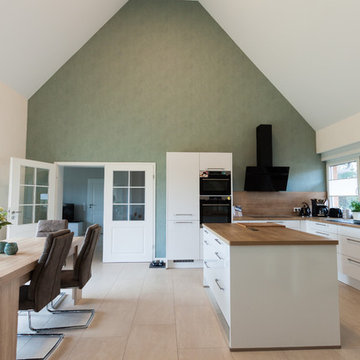
Marc Lohmann
Стильный дизайн: большая угловая кухня-гостиная в современном стиле с белыми фасадами, деревянной столешницей, коричневым фартуком, островом, накладной мойкой, плоскими фасадами, фартуком из дерева, черной техникой, паркетным полом среднего тона, коричневым полом, коричневой столешницей и обоями на стенах - последний тренд
Стильный дизайн: большая угловая кухня-гостиная в современном стиле с белыми фасадами, деревянной столешницей, коричневым фартуком, островом, накладной мойкой, плоскими фасадами, фартуком из дерева, черной техникой, паркетным полом среднего тона, коричневым полом, коричневой столешницей и обоями на стенах - последний тренд
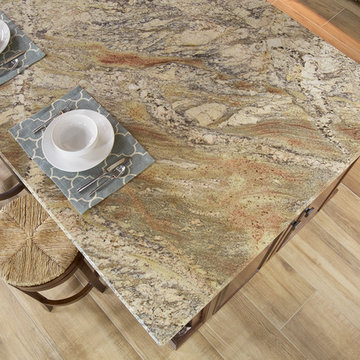
River Bordeaux Granite @ Arizona Tile is from Minas Gerais, Brazil. This stone is naturally decorated with multi-colored veining, and distinct patterns. No two slabs will be identical which adds to the beauty of this product.
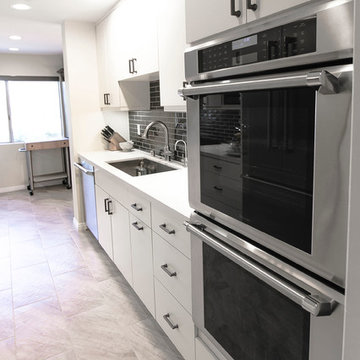
Lovely built in appliances. Not only does it look nice, it also saves a lot of space.
Свежая идея для дизайна: параллельная кухня среднего размера в стиле модернизм с кладовкой, накладной мойкой, плоскими фасадами, белыми фасадами, столешницей из кварцевого агломерата, коричневым фартуком, фартуком из плитки кабанчик, техникой из нержавеющей стали и полом из керамической плитки без острова - отличное фото интерьера
Свежая идея для дизайна: параллельная кухня среднего размера в стиле модернизм с кладовкой, накладной мойкой, плоскими фасадами, белыми фасадами, столешницей из кварцевого агломерата, коричневым фартуком, фартуком из плитки кабанчик, техникой из нержавеющей стали и полом из керамической плитки без острова - отличное фото интерьера
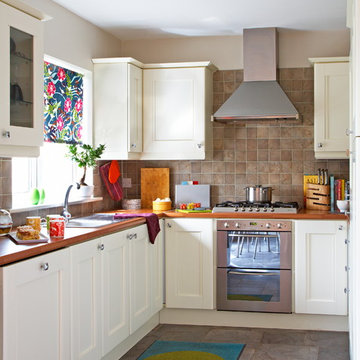
На фото: отдельная кухня в стиле фьюжн с накладной мойкой, фасадами с утопленной филенкой, белыми фасадами, коричневым фартуком, техникой из нержавеющей стали и фартуком из сланца с

Свежая идея для дизайна: большая угловая кухня-гостиная в современном стиле с накладной мойкой, плоскими фасадами, белыми фасадами, деревянной столешницей, коричневым фартуком, фартуком из дерева, техникой из нержавеющей стали, полом из винила, островом, коричневым полом и коричневой столешницей - отличное фото интерьера
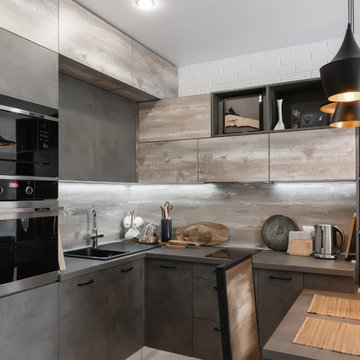
8-926-784-43-49
• Собственное производство
• Широкий модульный ряд и проекты по индивидуальным размерам
• Комплексная застройка дома
• Лучшие европейские материалы и комплектующие • Цветовая палитра более 1000 наименований.
• Кратчайшие сроки изготовления
• Рассрочка платежа
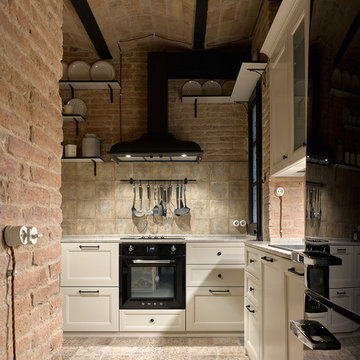
Сергей Ананьев
Стильный дизайн: п-образная кухня среднего размера в стиле неоклассика (современная классика) с обеденным столом, белыми фасадами, мраморной столешницей, коричневым фартуком, полом из керамической плитки, коричневым полом, белой столешницей, накладной мойкой и фасадами с утопленной филенкой без острова - последний тренд
Стильный дизайн: п-образная кухня среднего размера в стиле неоклассика (современная классика) с обеденным столом, белыми фасадами, мраморной столешницей, коричневым фартуком, полом из керамической плитки, коричневым полом, белой столешницей, накладной мойкой и фасадами с утопленной филенкой без острова - последний тренд
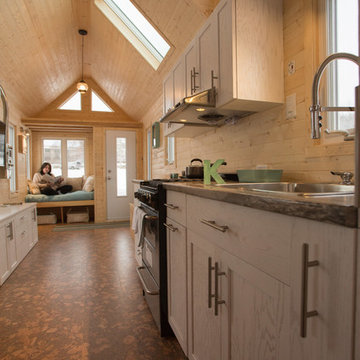
The narrow galley kitchen - Photo by: Keith Minchin
Источник вдохновения для домашнего уюта: маленькая параллельная кухня в стиле кантри с обеденным столом, накладной мойкой, фасадами с утопленной филенкой, белыми фасадами, столешницей из ламината, коричневым фартуком, фартуком из дерева, черной техникой и пробковым полом без острова для на участке и в саду
Источник вдохновения для домашнего уюта: маленькая параллельная кухня в стиле кантри с обеденным столом, накладной мойкой, фасадами с утопленной филенкой, белыми фасадами, столешницей из ламината, коричневым фартуком, фартуком из дерева, черной техникой и пробковым полом без острова для на участке и в саду
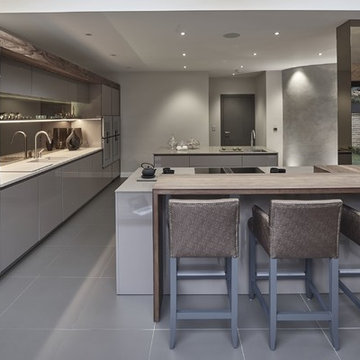
Contemporary, Handle-less SieMatic S2 'Nutmeg' matt kitchen complete with; Caesarstone quartz worktops, tinted mirror backsplash, Spekva timber breakfast bar, Gaggenau and BORA appliances, Quooker boiling water tap and Blanco sink.
.
Photography by Andy Haslam
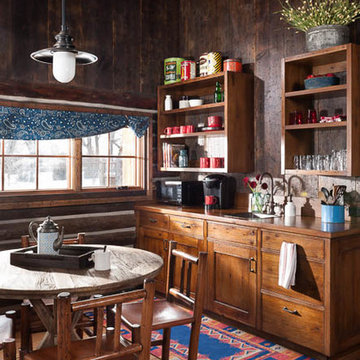
Источник вдохновения для домашнего уюта: маленькая кухня в стиле рустика с накладной мойкой, фасадами с утопленной филенкой, коричневыми фасадами, деревянной столешницей, коричневым фартуком, фартуком из дерева и паркетным полом среднего тона для на участке и в саду
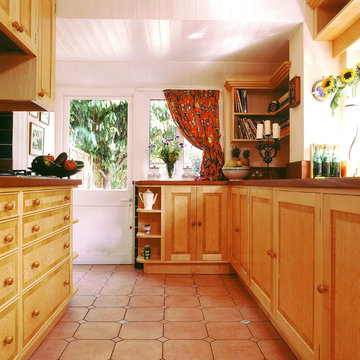
This kitchen was designed for a house in Windsor, England and was made out of banded oak, maple and birds eye maple, with iroko worktops.
Designed and hand built by Tim Wood

This open plan galley style kitchen was designed and made for a client with a duplex penthouse apartment in a listed Victorian property in Mayfair, London W1. While the space was limited, the specification was to be of the highest order, using fine textured materials and premium appliances. Simon Taylor Furniture was chosen to design and make all the handmade and hand-finished bespoke furniture for the project in order to perfectly fit within the space, which includes a part-vaulted wall and original features including windows on three elevations.
The client was keen for a sophisticated natural neutral look for the kitchen so that it would complement the rest of the living area, which features a lot of natural light, pale walls and dark accents. Simon Taylor Furniture suggested the main cabinetry be finished in Fiddleback Sycamore with a grey stain, which contrasts with black maple for the surrounds, which in turn ties in with the blackened timber floor used in the kitchen.
The kitchen is positioned in the corner of the top floor living area of the apartment, so the first consideration was to produce a peninsula to separate the kitchen and living space, whilst affording views from either side. This is used as a food preparation area on the working side with a 90cm Gaggenau Induction Hob and separate Downdraft Extractor. On the other side it features informal seating beneath the Nero Marquina marble worksurface that was chosen for the project. Next to the seating is a Gaggenau built-under wine conditioning unit to allow easy access to wine bottles when entertaining.
The floor to ceiling tall cabinetry houses a Gaggenau 60cm oven, a combination microwave and a warming drawer, all centrally banked above each other. Within the cabinetry, smart storage was featured including a Blum ‘space tower’ in Orion Grey with glass fronts to match the monochrome scheme. The fridge freezer, also by Gaggenau is positioned along this run on the other side. To the right of the tall cabinetry is the sink run, housing the Kohler sink and Quooker Flex 3-in-1 Boiling Water Tap, the Gaggenau dishwasher and concealed bin cabinets, thus allowing all the wet tasks to be located in one space.
Кухня с накладной мойкой и коричневым фартуком – фото дизайна интерьера
8