Кухня с мраморным полом и серой столешницей – фото дизайна интерьера
Сортировать:
Бюджет
Сортировать:Популярное за сегодня
1 - 20 из 762 фото
1 из 3

Стильный дизайн: параллельная кухня среднего размера в современном стиле с врезной мойкой, светлыми деревянными фасадами, столешницей из известняка, серым фартуком, мраморным полом, островом, белым полом, серой столешницей, обеденным столом, плоскими фасадами и техникой из нержавеющей стали - последний тренд

The Modern Chic kitchen has a custom floating ceiling, double islands with marble waterfall edge countertops, pendant lighting, and white kitchen cabinets.
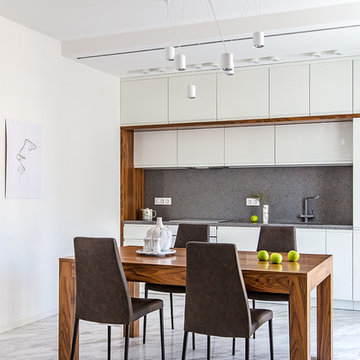
Архитектор - Анна Святославская
Фотограф - Борис Бочкарев
Отделочные работы - Олимпстройсервис
На фото: прямая, светлая кухня в современном стиле с обеденным столом, плоскими фасадами, белыми фасадами, серым фартуком, мраморным полом, белым полом и серой столешницей без острова с
На фото: прямая, светлая кухня в современном стиле с обеденным столом, плоскими фасадами, белыми фасадами, серым фартуком, мраморным полом, белым полом и серой столешницей без острова с

На фото: п-образная кухня в морском стиле с обеденным столом, накладной мойкой, фасадами в стиле шейкер, белыми фасадами, столешницей из кварцевого агломерата, серым фартуком, фартуком из мрамора, техникой из нержавеющей стали, мраморным полом, островом, белым полом, серой столешницей и многоуровневым потолком

The Palladiana flooring, with its patchwork of uniquely crafted marble offcuts, honours the mansion's many past incarnations while grounding its latest addition as a destination to pause and linger.
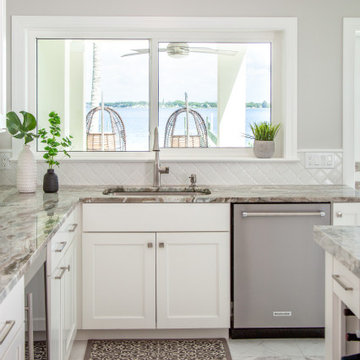
Стильный дизайн: большая кухня в средиземноморском стиле с белыми фасадами, гранитной столешницей, белым фартуком, техникой из нержавеющей стали, мраморным полом, островом, белым полом и серой столешницей - последний тренд

Cucina a T con piano in gres, ante laccate per le basi mentre vetro retro laccato per i pensili.
На фото: большая угловая кухня-гостиная в современном стиле с стеклянными фасадами, бежевыми фасадами, столешницей из акрилового камня, серым фартуком, фартуком из кварцевого агломерата, черной техникой, мраморным полом, островом, розовым полом, серой столешницей и многоуровневым потолком с
На фото: большая угловая кухня-гостиная в современном стиле с стеклянными фасадами, бежевыми фасадами, столешницей из акрилового камня, серым фартуком, фартуком из кварцевого агломерата, черной техникой, мраморным полом, островом, розовым полом, серой столешницей и многоуровневым потолком с

This was a total remodel! We took this home down to the studs and gave it a fresh look with creamy marble floors, light wood cabinets and custom pecky cypress wrapped beams and columns.
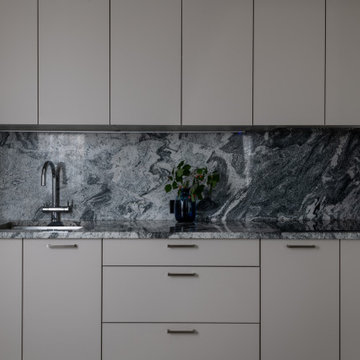
Квартира в стиле современной классики.
Основная идея проекта: создать комфортный светлый интерьер с чистыми линиями и минимумом вещей для семейной пары.
Полы: Инженерная доска в раскладке "французская елка" из ясеня, мрамор, керамогранит.
Отделка стен: молдинги, покраска, обои.
Межкомнатные двери произведены московской фабрикой.
Мебель изготовлена в московских столярных мастерских.
Декоративный свет ведущих европейских фабрик и российских мастерских.

Идея дизайна: маленькая прямая кухня-гостиная в стиле модернизм с плоскими фасадами, белыми фасадами, мраморной столешницей, серым фартуком, фартуком из мрамора, белой техникой, мраморным полом, серым полом и серой столешницей без острова для на участке и в саду
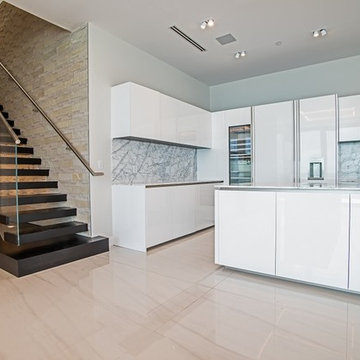
Our cantilevered staircase design features floating wood treads with open risers, and clear glass railings.
Идея дизайна: угловая кухня-гостиная среднего размера в современном стиле с плоскими фасадами, белыми фасадами, мраморной столешницей, серым фартуком, фартуком из каменной плиты, техникой под мебельный фасад, мраморным полом, островом, бежевым полом и серой столешницей
Идея дизайна: угловая кухня-гостиная среднего размера в современном стиле с плоскими фасадами, белыми фасадами, мраморной столешницей, серым фартуком, фартуком из каменной плиты, техникой под мебельный фасад, мраморным полом, островом, бежевым полом и серой столешницей
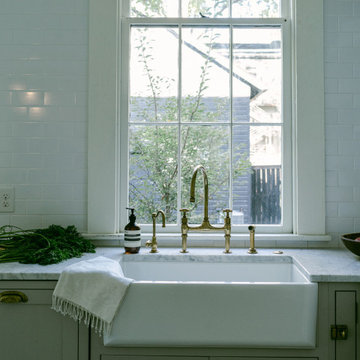
Идея дизайна: п-образная кухня среднего размера в стиле неоклассика (современная классика) с обеденным столом, с полувстраиваемой мойкой (с передним бортиком), фасадами в стиле шейкер, серыми фасадами, мраморной столешницей, белым фартуком, фартуком из керамической плитки, черной техникой, мраморным полом, островом, белым полом и серой столешницей

This kitchen replaced the one original to this 1963 built residence. The now empty nester couple entertain frequently including their large extended family during the holidays. Separating work and social spaces was as important as crafting a space that was conducive to their love of cooking and hanging with family and friends. Simple lines, simple cleanup, and classic tones create an environment that will be in style for many years. Subtle unique touches like the painted wood ceiling, pop up island receptacle/usb and receptacles/usb hidden at the bottom of the upper cabinets add functionality and intrigue. Ample LED lighting on dimmers both ceiling and undercabinet mounted provide ample task lighting. SubZero 42” refrigerator, 36” Viking Range, island pendant lights by Restoration Hardware. The ceiling is framed with white cove molding, the dark colored beadboard actually elevates the feeling of height. It was sanded and spray painted offsite with professional automotive paint equipment. It reflects light beautifully. No one expects this kind of detail and it has been quite fun watching people’s reactions to it. There are white painted perimeter cabinets and Walnut stained island cabinets. A high gloss, mostly white floor was installed from the front door, down the foyer hall and into the kitchen. It contrasts beautifully with the existing dark hardwood floors.Designers Patrick Franz and Kimberly Robbins. Photography by Tom Maday.
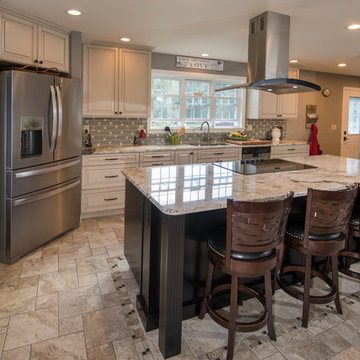
A traditional and warm kitchen remodel project from Amherst, NH. Beautiful full-overlay raised panel cabinets in an antique white finish with complimentary light granite counter tops.

Идея дизайна: маленькая параллельная кухня в стиле неоклассика (современная классика) с двойной мойкой, плоскими фасадами, фасадами цвета дерева среднего тона, столешницей из кварцевого агломерата, серым фартуком, фартуком из кварцевого агломерата, техникой из нержавеющей стали, мраморным полом, черным полом и серой столешницей без острова для на участке и в саду

Classic, timeless, and ideally positioned on a picturesque street in the 4100 block, discover this dream home by Jessica Koltun Home. The blend of traditional architecture and contemporary finishes evokes warmth while understated elegance remains constant throughout this Midway Hollow masterpiece. Countless custom features and finishes include museum-quality walls, white oak beams, reeded cabinetry, stately millwork, and white oak wood floors with custom herringbone patterns. First-floor amenities include a barrel vault, a dedicated study, a formal and casual dining room, and a private primary suite adorned in Carrara marble that has direct access to the laundry room. The second features four bedrooms, three bathrooms, and an oversized game room that could also be used as a sixth bedroom. This is your opportunity to own a designer dream home.
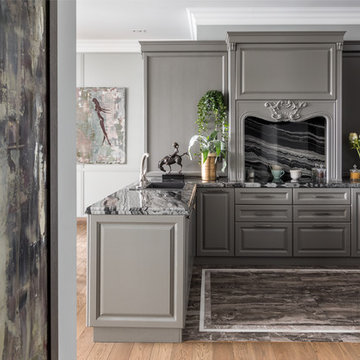
На фото: п-образная кухня в стиле неоклассика (современная классика) с накладной мойкой, фасадами с выступающей филенкой, серыми фасадами, серым фартуком, полуостровом, серым полом, серой столешницей, мраморной столешницей и мраморным полом с
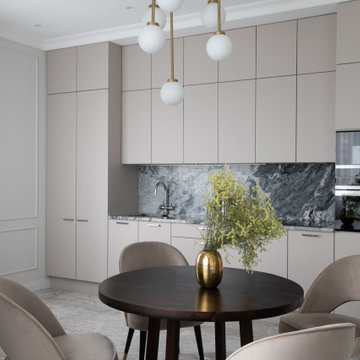
На фото: прямая кухня среднего размера в стиле неоклассика (современная классика) с обеденным столом, врезной мойкой, плоскими фасадами, бежевыми фасадами, гранитной столешницей, серым фартуком, фартуком из гранита, черной техникой, мраморным полом, серым полом и серой столешницей без острова
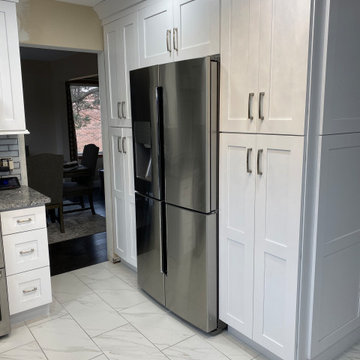
На фото: п-образная кухня среднего размера в современном стиле с обеденным столом, с полувстраиваемой мойкой (с передним бортиком), фасадами в стиле шейкер, белыми фасадами, гранитной столешницей, серым фартуком, фартуком из плитки кабанчик, мраморным полом, белым полом и серой столешницей без острова
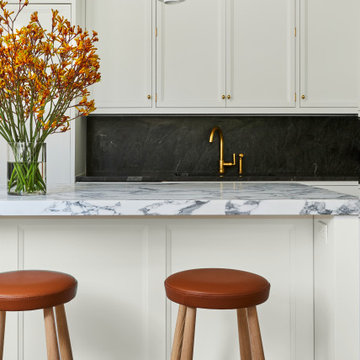
Despite its diamond-mullioned exterior, this stately home’s interior takes a more light-hearted approach to design. The Dove White inset cabinetry is classic, with recessed panel doors, a deep bevel inside profile and a matching hood. Streamlined brass cup pulls and knobs are timeless. Departing from the ubiquitous crown molding is a square top trim.
The layout supplies plenty of function: a paneled refrigerator; prep sink on the island; built-in microwave and second oven; built-in coffee maker; and a paneled wine refrigerator. Contrast is provided by the countertops and backsplash: honed black Jet Mist granite on the perimeter and a statement-making island top of exuberantly-patterned Arabescato Corchia Italian marble.
Flooring pays homage to terrazzo floors popular in the 70’s: “Geotzzo” tiles of inlaid gray and Bianco Dolomite marble. Field tiles in the breakfast area and cooking zone perimeter are a mix of small chips; feature tiles under the island have modern rectangular Bianco Dolomite shapes. Enameled metal pendants and maple stools and dining chairs add a mid-century Scandinavian touch. The turquoise on the table base is a delightful surprise.
An adjacent pantry has tall storage, cozy window seats, a playful petal table, colorful upholstered ottomans and a whimsical “balloon animal” stool.
This kitchen was done in collaboration with Daniel Heighes Wismer and Greg Dufner of Dufner Heighes and Sarah Witkin of Bilotta Architecture. It is the personal kitchen of the CEO of Sandow Media, Erica Holborn. Click here to read the article on her home featured in Interior Designer Magazine.
Photographer: John Ellis
Description written by Paulette Gambacorta adapted for Houzz.
Кухня с мраморным полом и серой столешницей – фото дизайна интерьера
1