Кухня с двумя и более островами и мойкой у окна – фото дизайна интерьера
Сортировать:
Бюджет
Сортировать:Популярное за сегодня
1 - 20 из 103 фото
1 из 3

Идея дизайна: угловая кухня среднего размера в современном стиле с врезной мойкой, плоскими фасадами, столешницей из кварцита, черным фартуком, фартуком из каменной плитки, техникой под мебельный фасад, полом из цементной плитки, двумя и более островами, серым полом, черными фасадами, серой столешницей и мойкой у окна
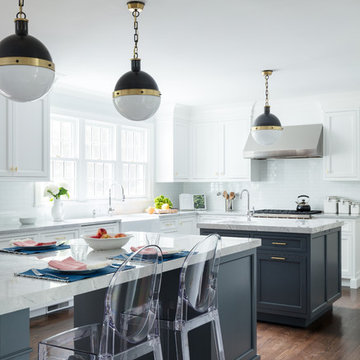
A functional, two island kitchen and plenty of countertop space makes for a great place to entertain and cook! Space planning and cabinetry: Jennifer Howard, JWH Construction: JWH Construction Management Photography: Tim Lenz.
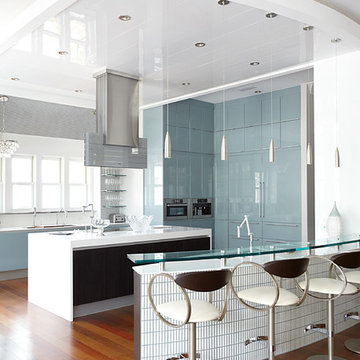
In the kitchen, we used Poggenpohl cabinetry in both a shimmering blue color, and a dark wenge wood finish for contrast. The backsplash over the sink is Ann Sacks penny round tiles, and the bar front is Ann Sacks rectangular ceramic tiles

-The kitchen was isolated but was key to project’s success, as it is the central axis of the first level
-The designers renovated the entire lower level to create a configuration that opened the kitchen to every room on lower level, except for the formal dining room
-New double islands tripled the previous counter space and doubled previous storage
-Six bar stools offer ample seating for casual family meals and entertaining
-With a nod to the children, all upholstery in the Kitchen/ Breakfast Room are indoor/outdoor fabrics
-Removing & shortening walls between kitchen/family room/informal dining allows views, a total house connection, plus the architectural changes in these adjoining rooms enhances the kitchen experience
-Design aesthetic was to keep everything neutral with pops of color and accents of dark elements
-Cream cabinetry contrasts with dark stain accents on the island, hood & ceiling beams
-Back splash is over-scaled subway tile; pewter cabinetry hardware
-Fantasy Brown granite counters have a "leather-ed" finish
-The focal point and center of activity now stems from the kitchen – it’s truly the Heart of this Home.
Galina Coada Photography

Room size: 28' x 31'
Ceiling height: 11'
На фото: угловая кухня у окна в современном стиле с плоскими фасадами, фасадами цвета дерева среднего тона, двумя и более островами, серой столешницей, белым полом, барной стойкой и мойкой у окна с
На фото: угловая кухня у окна в современном стиле с плоскими фасадами, фасадами цвета дерева среднего тона, двумя и более островами, серой столешницей, белым полом, барной стойкой и мойкой у окна с
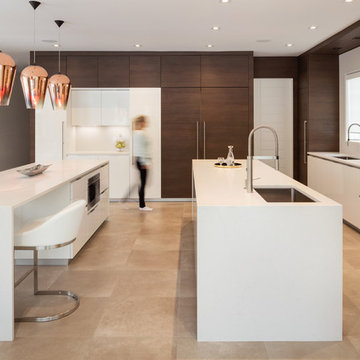
Стильный дизайн: кухня в современном стиле с врезной мойкой, плоскими фасадами, темными деревянными фасадами, техникой под мебельный фасад, двумя и более островами, бежевым полом и мойкой у окна - последний тренд
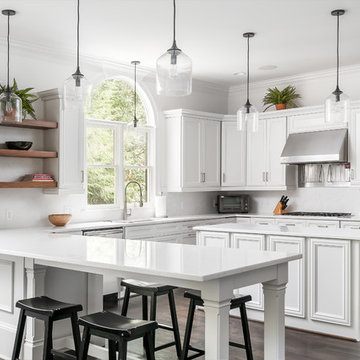
Our homeowners needed an update to their existing kitchen. We removed a prep sink from a large peninsula and redesigned that area to include an eat at table top. New quartz countertops (Raphael) give this kitchen a brighter more modern feel. All cabinetry was refinished during this update. Removing a cabinet that housed a bulky microwave, allowed for floating shelves and gives a more modern style to the kitchen overall.
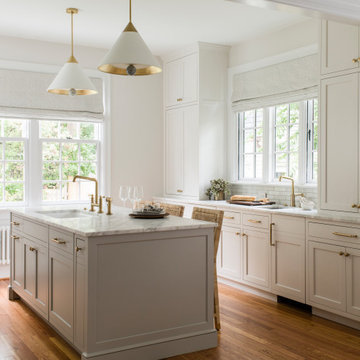
Свежая идея для дизайна: отдельная, параллельная кухня среднего размера в стиле неоклассика (современная классика) с врезной мойкой, фасадами в стиле шейкер, белыми фасадами, серым фартуком, фартуком из керамической плитки, паркетным полом среднего тона, двумя и более островами, коричневым полом, серой столешницей и мойкой у окна - отличное фото интерьера
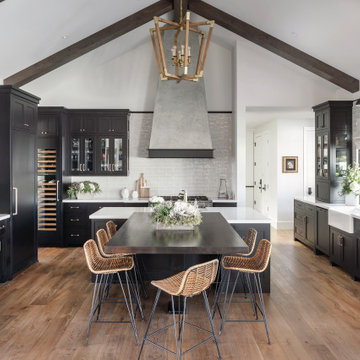
Пример оригинального дизайна: кухня в морском стиле с с полувстраиваемой мойкой (с передним бортиком), фасадами в стиле шейкер, черными фасадами, белым фартуком, техникой под мебельный фасад, паркетным полом среднего тона, двумя и более островами, белой столешницей, барной стойкой и мойкой у окна
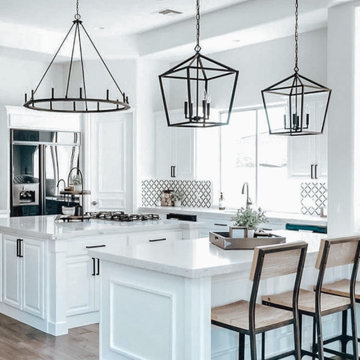
Стильный дизайн: прямая кухня в белых тонах с отделкой деревом с обеденным столом, накладной мойкой, белыми фасадами, столешницей из кварцита, разноцветным фартуком, фартуком из керамической плитки, техникой из нержавеющей стали, паркетным полом среднего тона, двумя и более островами, коричневым полом, белой столешницей, фасадами с выступающей филенкой, многоуровневым потолком и мойкой у окна - последний тренд
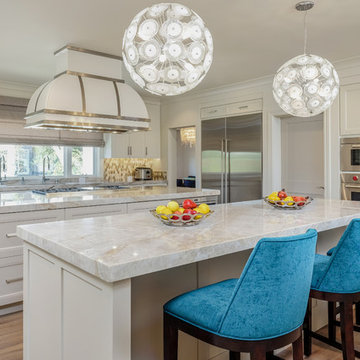
Shutter Avenue Photography
На фото: кухня в средиземноморском стиле с фасадами с утопленной филенкой, бежевыми фасадами, разноцветным фартуком, фартуком из плитки мозаики, техникой из нержавеющей стали, светлым паркетным полом, двумя и более островами, бежевым полом, бежевой столешницей, гранитной столешницей и мойкой у окна с
На фото: кухня в средиземноморском стиле с фасадами с утопленной филенкой, бежевыми фасадами, разноцветным фартуком, фартуком из плитки мозаики, техникой из нержавеющей стали, светлым паркетным полом, двумя и более островами, бежевым полом, бежевой столешницей, гранитной столешницей и мойкой у окна с
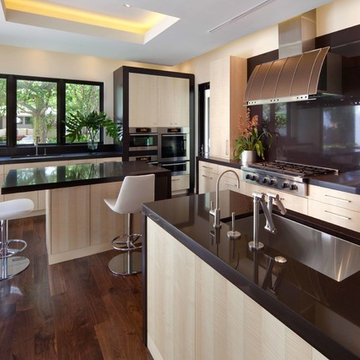
Свежая идея для дизайна: кухня в современном стиле с врезной мойкой, плоскими фасадами, светлыми деревянными фасадами, коричневым фартуком, техникой из нержавеющей стали, темным паркетным полом, двумя и более островами, коричневым полом, барной стойкой и мойкой у окна - отличное фото интерьера

Double island kitchen with 2 sinks, custom cabinetry and hood. Brass light fixtures. Transitional/farmhouse kitchen.
Идея дизайна: огромная угловая кухня в классическом стиле с врезной мойкой, столешницей из кварцевого агломерата, техникой из нержавеющей стали, темным паркетным полом, двумя и более островами, коричневым полом, фасадами с утопленной филенкой, белыми фасадами, разноцветным фартуком, фартуком из плитки мозаики и мойкой у окна
Идея дизайна: огромная угловая кухня в классическом стиле с врезной мойкой, столешницей из кварцевого агломерата, техникой из нержавеющей стали, темным паркетным полом, двумя и более островами, коричневым полом, фасадами с утопленной филенкой, белыми фасадами, разноцветным фартуком, фартуком из плитки мозаики и мойкой у окна

Стильный дизайн: большая п-образная кухня у окна в стиле ретро с плоскими фасадами, светлыми деревянными фасадами, техникой из нержавеющей стали, двумя и более островами, серым полом, серой столешницей, врезной мойкой, столешницей из кварцевого агломерата, серым фартуком, полом из керамогранита и мойкой у окна - последний тренд

На фото: кухня в классическом стиле с врезной мойкой, фасадами в стиле шейкер, зелеными фасадами, серым фартуком, фартуком из стеклянной плитки, техникой из нержавеющей стали, светлым паркетным полом, двумя и более островами и мойкой у окна

На фото: п-образная кухня в стиле рустика с фасадами в стиле шейкер, темными деревянными фасадами, серым фартуком, двумя и более островами, коричневым полом и мойкой у окна
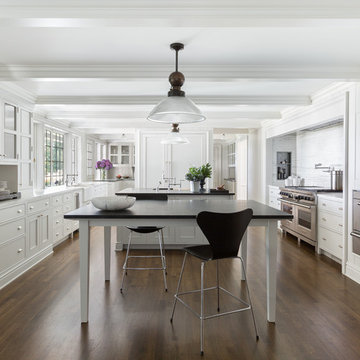
Custom cabinetry by Warmington & North
Architect: Hoedemaker Pfeiffer
Photography: Haris Kenjar
Источник вдохновения для домашнего уюта: кухня в классическом стиле с с полувстраиваемой мойкой (с передним бортиком), стеклянными фасадами, белыми фасадами, белым фартуком, техникой из нержавеющей стали, темным паркетным полом, двумя и более островами, коричневым полом и мойкой у окна
Источник вдохновения для домашнего уюта: кухня в классическом стиле с с полувстраиваемой мойкой (с передним бортиком), стеклянными фасадами, белыми фасадами, белым фартуком, техникой из нержавеющей стали, темным паркетным полом, двумя и более островами, коричневым полом и мойкой у окна

View of Kitchen looking towards dining room and outdoor cafe:
Island contemporary kitchen in Naples, Florida. Features custom cabinetry and finishes, double islands, Wolf/Sub-Zero appliances, super wide Pompeii stone 3 inch counter tops, and Adorne switches and outlets.
41 West Coastal Retreat Series reveals creative, fresh ideas, for a new look to define the casual beach lifestyle of Naples.
More than a dozen custom variations and sizes are available to be built on your lot. From this spacious 3,000 square foot, 3 bedroom model, to larger 4 and 5 bedroom versions ranging from 3,500 - 10,000 square feet, including guest house options.

An old stone mansion built in 1924 had seen a number of renovations over the decades and the time had finally come to address a growing list of issues. Rather than continue with a patchwork of fixes, the owners engaged us to conduct a full house renovation to bring this home back to its former glory and in line with its status as an international consulate residence where dignitaries are hosted on a regular basis. One of the biggest projects was remodeling the expansive 365 SF kitchen; the main kitchen needed to be both a workhorse for the weekly catered events as well as serve as the residents’ primary hub. We made adjustments to the kitchen layout to maximize countertop and storage space as well as enhance overall functionality, being mindful of the dual purposes this kitchen serves.
To add visual interest to the large space we used two toned cabinets – classic white along the perimeter and a deep blue to distinguish the two islands and tall pantry. Brushed brass accents echo the original brass hardware and fixtures throughout the home. A kitchen this large needed a statement when it came to the countertops so we selected a stunning Nuvolato quartzite with distinctive veining that complements the blue cabinets. We restored and refinished the original Heart of Pine floors, letting the natural character of the wood shine through. A custom antique Heart of Pine wood top was commissioned for the fixed island – the warmth of wood was preferable to stone for the informal seating area. The second island serves as both prep area and staging space for dinners and events. This mobile island can be pushed flush with the stationary island to provide a generous area for the caterers to expedite service.
Adjacent to the main kitchen, we added a second service kitchen for the live-in staff and their family. This room used to be a catch-all laundry/storage/mudroom so we had to get creative in order to incorporate all of those features while adding a fully functioning eat-in kitchen. Using smaller appliances allowed us to capture more space for cabinetry and by stacking the cabinets and washer/dryer (relocated to the rear service foyer) we managed to meet all the requirements. We installed salvaged Heart of Pine floors to match the originals in the adjacent kitchen and chose a neutral finish palette that will be easy to maintain.
These kitchens weren’t the only projects we undertook in the historic stone mansion. Other renovations include 7 bathrooms, flooring throughout (hardwoods, custom carpets/runners/wall-to-wall), custom drapery and window treatments, new lighting/electric, as well as paint/trim and custom closet and cabinetry.
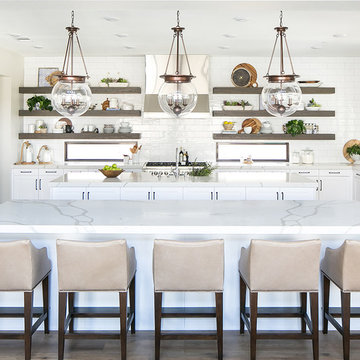
Ryan Garvin Photography
Пример оригинального дизайна: кухня в морском стиле с белыми фасадами, белым фартуком, фартуком из плитки кабанчик, паркетным полом среднего тона, двумя и более островами, с полувстраиваемой мойкой (с передним бортиком), фасадами в стиле шейкер, техникой из нержавеющей стали, белой столешницей и мойкой у окна
Пример оригинального дизайна: кухня в морском стиле с белыми фасадами, белым фартуком, фартуком из плитки кабанчик, паркетным полом среднего тона, двумя и более островами, с полувстраиваемой мойкой (с передним бортиком), фасадами в стиле шейкер, техникой из нержавеющей стали, белой столешницей и мойкой у окна
Кухня с двумя и более островами и мойкой у окна – фото дизайна интерьера
1