Кухня с монолитной мойкой и деревянной столешницей – фото дизайна интерьера
Сортировать:
Бюджет
Сортировать:Популярное за сегодня
1 - 20 из 1 619 фото
1 из 3

Пример оригинального дизайна: большая п-образная кухня в современном стиле с монолитной мойкой, фасадами с декоративным кантом, зелеными фасадами, деревянной столешницей, белым фартуком, фартуком из керамической плитки, техникой под мебельный фасад, полом из керамической плитки, островом, разноцветным полом и коричневой столешницей

Une cuisine qui se cache dans la niche grise. Les meubles de cuisine sont en bois foncé et le bleu Melleville accordé au motif géométrique du sol. Les tabourets et le bar sont fait en acier brut verni et le bois massif foncé.

Идея дизайна: угловая, отдельная кухня в стиле модернизм с плоскими фасадами, черными фасадами, деревянной столешницей, черным фартуком, черной техникой, паркетным полом среднего тона, коричневым полом, монолитной мойкой и серой столешницей без острова
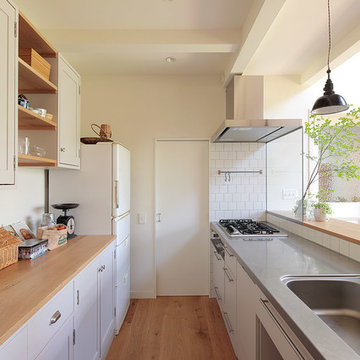
Свежая идея для дизайна: прямая кухня-гостиная в скандинавском стиле с монолитной мойкой, фасадами с утопленной филенкой, белыми фасадами, деревянной столешницей, белым фартуком, белой техникой, паркетным полом среднего тона, полуостровом и коричневым полом - отличное фото интерьера

The term “industrial” evokes images of large factories with lots of machinery and moving parts. These cavernous, old brick buildings, built with steel and concrete are being rehabilitated into very desirable living spaces all over the country. Old manufacturing spaces have unique architectural elements that are often reclaimed and repurposed into what is now open residential living space. Exposed ductwork, concrete beams and columns, even the metal frame windows are considered desirable design elements that give a nod to the past.
This unique loft space is a perfect example of the rustic industrial style. The exposed beams, brick walls, and visible ductwork speak to the building’s past. Add a modern kitchen in complementing materials and you have created casual sophistication in a grand space.
Dura Supreme’s Silverton door style in Black paint coordinates beautifully with the black metal frames on the windows. Knotty Alder with a Hazelnut finish lends that rustic detail to a very sleek design. Custom metal shelving provides storage as well a visual appeal by tying all of the industrial details together.
Custom details add to the rustic industrial appeal of this industrial styled kitchen design with Dura Supreme Cabinetry.
Request a FREE Dura Supreme Brochure Packet:
http://www.durasupreme.com/request-brochure
Find a Dura Supreme Showroom near you today:
http://www.durasupreme.com/dealer-locator

Пример оригинального дизайна: угловая, светлая кухня в стиле кантри с монолитной мойкой, плоскими фасадами, белыми фасадами, деревянной столешницей, белым фартуком, фартуком из плитки кабанчик, техникой из нержавеющей стали и островом

Photographer: Greg Hubbard
Стильный дизайн: большая кухня-гостиная в классическом стиле с монолитной мойкой, фасадами в стиле шейкер, бежевыми фасадами, зеленым фартуком, техникой из нержавеющей стали, деревянной столешницей, фартуком из плитки мозаики, паркетным полом среднего тона и островом - последний тренд
Стильный дизайн: большая кухня-гостиная в классическом стиле с монолитной мойкой, фасадами в стиле шейкер, бежевыми фасадами, зеленым фартуком, техникой из нержавеющей стали, деревянной столешницей, фартуком из плитки мозаики, паркетным полом среднего тона и островом - последний тренд
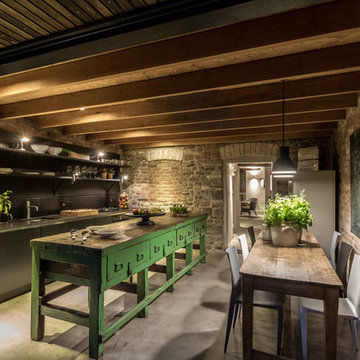
Modern rustic kitchen addition to a former miner's cottage. Coal black units and industrial materials reference the mining heritage of the area.
design storey architects

Eric Rorer
Источник вдохновения для домашнего уюта: большая параллельная кухня в стиле ретро с обеденным столом, монолитной мойкой, плоскими фасадами, белыми фасадами, деревянной столешницей, белым фартуком, фартуком из стекла, техникой из нержавеющей стали, паркетным полом среднего тона и островом
Источник вдохновения для домашнего уюта: большая параллельная кухня в стиле ретро с обеденным столом, монолитной мойкой, плоскими фасадами, белыми фасадами, деревянной столешницей, белым фартуком, фартуком из стекла, техникой из нержавеющей стали, паркетным полом среднего тона и островом
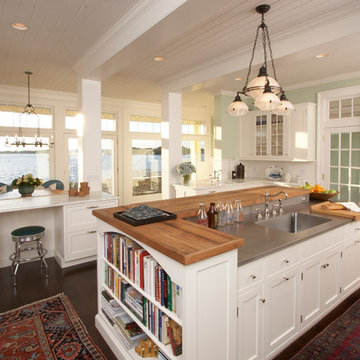
Photo: Curtis Lew
Свежая идея для дизайна: кухня в морском стиле с монолитной мойкой, фасадами в стиле шейкер, белыми фасадами, деревянной столешницей и техникой под мебельный фасад - отличное фото интерьера
Свежая идея для дизайна: кухня в морском стиле с монолитной мойкой, фасадами в стиле шейкер, белыми фасадами, деревянной столешницей и техникой под мебельный фасад - отличное фото интерьера

На фото: кухня в стиле кантри с монолитной мойкой, фасадами в стиле шейкер, синими фасадами, деревянной столешницей, белым фартуком, фартуком из кирпича, техникой из нержавеющей стали, светлым паркетным полом, островом и бежевым полом с

Renovation d'une cuisine dans une ancienne maison de ville
Свежая идея для дизайна: маленькая прямая кухня-гостиная в современном стиле с монолитной мойкой, фасадами с утопленной филенкой, черными фасадами, деревянной столешницей, черным фартуком, фартуком из дерева, техникой из нержавеющей стали и островом для на участке и в саду - отличное фото интерьера
Свежая идея для дизайна: маленькая прямая кухня-гостиная в современном стиле с монолитной мойкой, фасадами с утопленной филенкой, черными фасадами, деревянной столешницей, черным фартуком, фартуком из дерева, техникой из нержавеющей стали и островом для на участке и в саду - отличное фото интерьера

Mehringer Photography - real estate photography since 2011
Стильный дизайн: маленькая прямая кухня-гостиная в скандинавском стиле с монолитной мойкой, плоскими фасадами, белыми фасадами, деревянной столешницей, белым фартуком, техникой из нержавеющей стали, паркетным полом среднего тона, коричневым полом и коричневой столешницей без острова для на участке и в саду - последний тренд
Стильный дизайн: маленькая прямая кухня-гостиная в скандинавском стиле с монолитной мойкой, плоскими фасадами, белыми фасадами, деревянной столешницей, белым фартуком, техникой из нержавеющей стали, паркетным полом среднего тона, коричневым полом и коричневой столешницей без острова для на участке и в саду - последний тренд

На фото: огромная кухня в современном стиле с обеденным столом, плоскими фасадами, серыми фасадами, деревянной столешницей, фартуком из стеклянной плитки, паркетным полом среднего тона, островом и монолитной мойкой
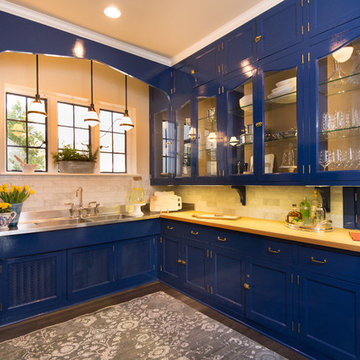
Furla Studios
Стильный дизайн: угловая кухня среднего размера в стиле неоклассика (современная классика) с кладовкой, монолитной мойкой, фасадами в стиле шейкер, синими фасадами, деревянной столешницей, белым фартуком, фартуком из плитки кабанчик и паркетным полом среднего тона - последний тренд
Стильный дизайн: угловая кухня среднего размера в стиле неоклассика (современная классика) с кладовкой, монолитной мойкой, фасадами в стиле шейкер, синими фасадами, деревянной столешницей, белым фартуком, фартуком из плитки кабанчик и паркетным полом среднего тона - последний тренд

Images provided by 'Ancient Surfaces'
Product name: Antique Biblical Stone Flooring
Contacts: (212) 461-0245
Email: Sales@ancientsurfaces.com
Website: www.AncientSurfaces.com
Antique reclaimed Limestone flooring pavers unique in its blend and authenticity and rare in it's hardness and beauty.
With every footstep you take on those pavers you travel through a time portal of sorts, connecting you with past generations that have walked and lived their lives on top of it for centuries.
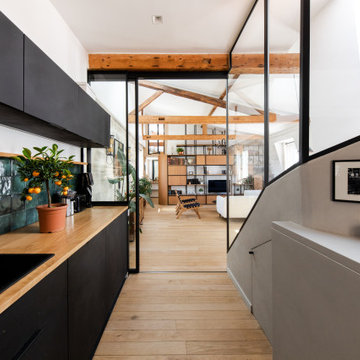
Cuisine en Valchromat noir huilé. Soubassement escalier en béton avec garde corps vitré toute hauteur.
Стильный дизайн: кухня в современном стиле с монолитной мойкой, плоскими фасадами, черными фасадами, деревянной столешницей, зеленым фартуком, фартуком из керамической плитки, светлым паркетным полом и островом - последний тренд
Стильный дизайн: кухня в современном стиле с монолитной мойкой, плоскими фасадами, черными фасадами, деревянной столешницей, зеленым фартуком, фартуком из керамической плитки, светлым паркетным полом и островом - последний тренд

Foto: Filippo Trojano
На фото: прямая кухня среднего размера в скандинавском стиле с обеденным столом, монолитной мойкой, плоскими фасадами, белыми фасадами, деревянной столешницей, черным фартуком, фартуком из каменной плитки, черной техникой, светлым паркетным полом, островом и бежевым полом
На фото: прямая кухня среднего размера в скандинавском стиле с обеденным столом, монолитной мойкой, плоскими фасадами, белыми фасадами, деревянной столешницей, черным фартуком, фартуком из каменной плитки, черной техникой, светлым паркетным полом, островом и бежевым полом
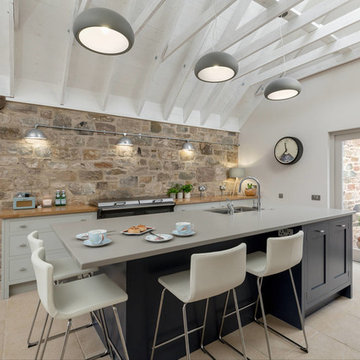
Electric conduits were run on the original stone wall for electrical sockets and lighting above the worktops and Everhot cooker. Exterior lighting was chosen in a steel finish.
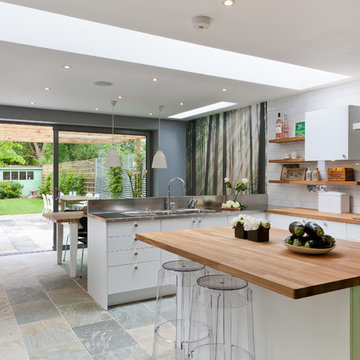
Overview
Extend off the rear of a Victorian terrace to yield an amazing family space.
The Brief
Phase II of this project for us, we were asked to extend into the side and off the rear as much as planning would allow, then create a light, sleek space for a design-driven client.
Our Solution
While wraparound extensions are ubiquitous (and the best way to enhance living space) they are never boring. Our client was driven to achieve a space people would talk about and so it’s has proved.
This scheme has been viewed hundreds of thousands of times on Houzz; we think the neat lines and bold choices make it an excellent ideas platform for those looking to create a kitchen diner with seating space and utility area.
The brief is a common one, but each client goes on to work with us on their own unique interpretation.
Кухня с монолитной мойкой и деревянной столешницей – фото дизайна интерьера
1