Кухня с синим полом и любым потолком – фото дизайна интерьера
Сортировать:
Бюджет
Сортировать:Популярное за сегодня
1 - 20 из 258 фото
1 из 3

We love this space!
The client wanted to open up two rooms into one by taking out the dividing wall. This really opened up the space and created a real social space for the whole family.
The are lots f nice features within this design, the L shape island works perfectly in the space. The patterned floor and exposed brick work really give this design character.
Silestone Quartz Marble finish worktops, Sheraton Savoy Shaker handles-less kitchen.
Build work completed by NDW Build
Photos by Murat Ozkasim

Cuisine scandinave ouverte sur le salon, sous une véranda.
Meubles Ikea. Carreaux de ciment Bahya. Table AMPM. Chaises Eames. Suspension Made.com
© Delphine LE MOINE

На фото: маленькая прямая кухня-гостиная в скандинавском стиле с накладной мойкой, фасадами в стиле шейкер, синими фасадами, деревянной столешницей, фартуком из керамической плитки, техникой из нержавеющей стали, полом из керамической плитки, синим полом, коричневой столешницей и многоуровневым потолком без острова для на участке и в саду с

Removing the wall cabinets and replacing it with a vented hood eliminated the need to have a ceiling fan in the kitchen. Enclosing the new fridge by adding tall side panels allowed room for an upper cabinet for additional storage.

Mid-century modern residential renovation for a Palm Springs vacation rental home. Kitchen interior design features a green zellige tile backsplash, modern white cabinets with brass hardware, open shelf storage and exposed ceiling rafters.

Una gran puerta corredera que separa la cocina de la zona de armarios y el acceso al cuarto de baño
Источник вдохновения для домашнего уюта: большая угловая кухня-гостиная в стиле лофт с одинарной мойкой, плоскими фасадами, белыми фасадами, мраморной столешницей, белым фартуком, фартуком из керамической плитки, техникой из нержавеющей стали, полом из керамической плитки, синим полом, белой столешницей и балками на потолке без острова
Источник вдохновения для домашнего уюта: большая угловая кухня-гостиная в стиле лофт с одинарной мойкой, плоскими фасадами, белыми фасадами, мраморной столешницей, белым фартуком, фартуком из керамической плитки, техникой из нержавеющей стали, полом из керамической плитки, синим полом, белой столешницей и балками на потолке без острова

Зона столовой отделена от гостиной перегородкой из ржавых швеллеров, которая является опорой для брутального обеденного стола со столешницей из массива карагача с необработанными краями. Стулья вокруг стола относятся к эпохе европейского минимализма 70-х годов 20 века. Были перетянуты кожей коньячного цвета под стиль дивана изготовленного на заказ. Дровяной камин, обшитый керамогранитом с текстурой ржавого металла, примыкает к исторической белоснежной печи, обращенной в зону гостиной. Кухня зонирована от зоны столовой островом с барной столешницей. Подножье бара, сформировавшееся стихийно в результате неверно в полу выведенных водорозеток, было решено превратить в ступеньку, которая является излюбленным местом детей - на ней очень удобно сидеть в маленьком возрасте. Полы гостиной выложены из массива карагача тонированного в черный цвет.
Фасады кухни выполнены в отделке микроцементом, который отлично сочетается по цветовой гамме отдельной ТВ-зоной на серой мраморной панели и другими монохромными элементами интерьера.
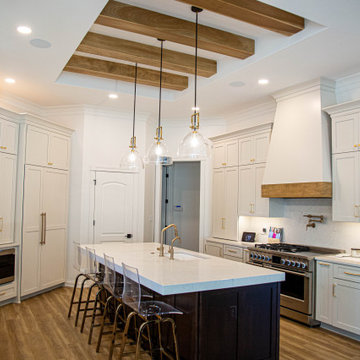
The kitchen was fully renovated including removal of a dated recessed fixture over the island and replaced with exposed beams.
Источник вдохновения для домашнего уюта: большая п-образная кухня в стиле неоклассика (современная классика) с обеденным столом, врезной мойкой, фасадами в стиле шейкер, белыми фасадами, столешницей из кварцевого агломерата, белым фартуком, фартуком из кварцевого агломерата, техникой из нержавеющей стали, полом из ламината, островом, синим полом, белой столешницей и балками на потолке
Источник вдохновения для домашнего уюта: большая п-образная кухня в стиле неоклассика (современная классика) с обеденным столом, врезной мойкой, фасадами в стиле шейкер, белыми фасадами, столешницей из кварцевого агломерата, белым фартуком, фартуком из кварцевого агломерата, техникой из нержавеющей стали, полом из ламината, островом, синим полом, белой столешницей и балками на потолке

This minimalist kitchen design was created for an entrepreneur chef who wanted a clean entertaining and research work area. To minimize clutter; a hidden dishwasher was installed and cutting board cover fabricated for the sink. Color matched flush appliances and a concealed vent hood help create a clean work area. Custom solid Maple shelves were made on site and provide quick access to frequently used items as well as integrate AC ducts in a minimalist fashion. The customized tile backsplash integrates trim-less switches and outlets in the center of the flowers to reduce their visual impact on the composition. A locally fabricated cove tile was notched into the paper countertop to ease the transition visually and aid in cleaning. This image contains one of 4 kitchen work areas in the home.
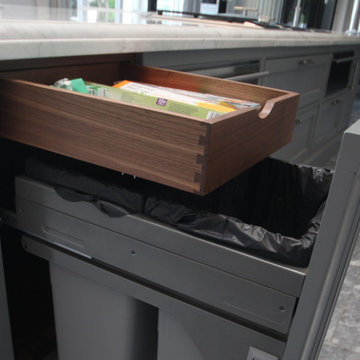
An Approved Used Kitchen via Used Kitchen Exchange.
Installed just a few years ago, the stunning Davonport Audley kitchen is an Edwardian inspired design with a fresh and modern twist.
Kitchen features hand-painted cabinetry, walnut interiors, and an incredible central island with integrated leather banquette seating for 8. This very same kitchen is currently featured on the Davonport website. This kitchen is the height of luxury and will be the crown jewel of its new home – this is a fantastic opportunity for a buyer with a large space to purchase a showstopping designer kitchen for a fraction of the original purchase price.
Fully verified by Davonport and Moneyhill Interiors, this kitchen can be added to if required. The original purchase price of the cabinetry and worktops would have been in excess of £100,000.
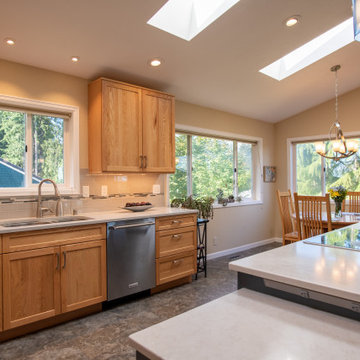
With the peninsula gone, the usable counter space was enhanced and seating around the dining table became more comfortable.
The under cabinet lighting helps make gloomy NW days more cheerful.
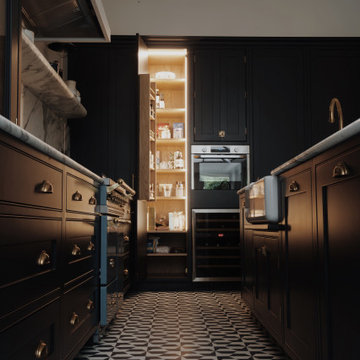
Источник вдохновения для домашнего уюта: параллельная кухня среднего размера: освещение в стиле неоклассика (современная классика) с обеденным столом, с полувстраиваемой мойкой (с передним бортиком), фасадами в стиле шейкер, черными фасадами, мраморной столешницей, белым фартуком, фартуком из мрамора, черной техникой, полом из керамогранита, островом, синим полом, белой столешницей и сводчатым потолком
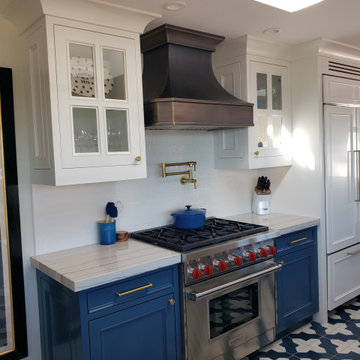
Artful remodeling of entire house, based on interviews with client to meet growing family's needs. New kitchen, bathrooms, windows and doors. New custom stone fireplace hearth, mantel and surround. Corrected elaborate site drainage problem. Refinished swimming pool, modernized 4,000 sq ft family entertainment patio.
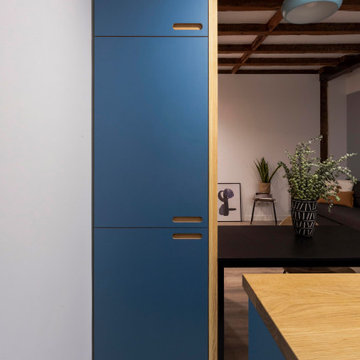
Пример оригинального дизайна: маленькая прямая кухня-гостиная в скандинавском стиле с накладной мойкой, фасадами в стиле шейкер, синими фасадами, деревянной столешницей, фартуком из керамической плитки, техникой из нержавеющей стали, полом из керамической плитки, синим полом, коричневой столешницей и многоуровневым потолком без острова для на участке и в саду

На фото: прямая кухня среднего размера в стиле лофт с обеденным столом, врезной мойкой, плоскими фасадами, синими фасадами, столешницей из ламината, синим фартуком, фартуком из керамической плитки, черной техникой, полом из керамической плитки, синим полом, черной столешницей, многоуровневым потолком и диваном без острова с
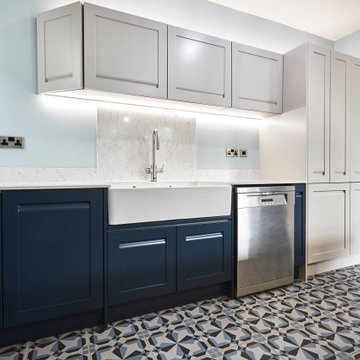
We love this space!
The client wanted to open up two rooms into one by taking out the dividing wall. This really opened up the space and created a real social space for the whole family.
The are lots f nice features within this design, the L shape island works perfectly in the space. The patterned floor and exposed brick work really give this design character.
Silestone Quartz Marble finish worktops, Sheraton Savoy Shaker handles-less kitchen.
Build work completed by NDW Build
Photos by Murat Ozkasim

The former pantry closet was converted to a complete baking center with the dropped counter on the end of the island directly across from the baking center. Tucked behind the baking center is a broom closet.
Pendant lights and recessed can lights ensure there is sufficient illumination after dark.
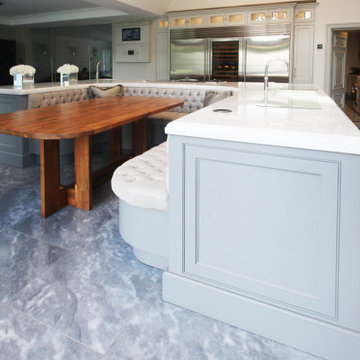
An Approved Used Kitchen via Used Kitchen Exchange.
Installed just a few years ago, the stunning Davonport Audley kitchen is an Edwardian inspired design with a fresh and modern twist.
Kitchen features hand-painted cabinetry, walnut interiors, and an incredible central island with integrated leather banquette seating for 8. This very same kitchen is currently featured on the Davonport website. This kitchen is the height of luxury and will be the crown jewel of its new home – this is a fantastic opportunity for a buyer with a large space to purchase a showstopping designer kitchen for a fraction of the original purchase price.
Fully verified by Davonport and Moneyhill Interiors, this kitchen can be added to if required. The original purchase price of the cabinetry and worktops would have been in excess of £100,000.
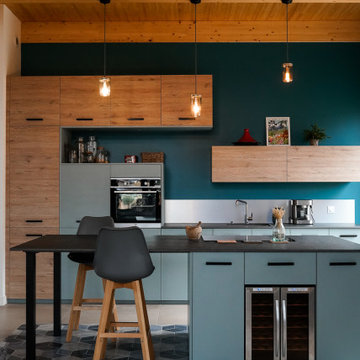
Conception et vente d'une cuisine intégrée dans le Beaujolais.
Contraste du bois avec un camaïeu de bleu pour les façades et une céramique " bleue de silk" pour le plan de travail.
Les poignées noires pour souligner les façades.
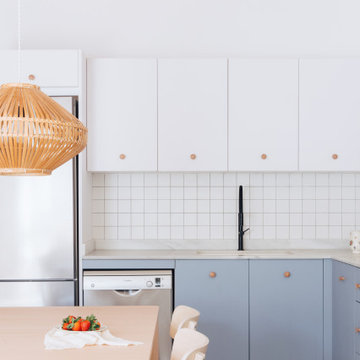
Una cocina abierta. Un espacio de la vivienda, donde conviven a la perfección Salón, Comedor y Cocina.
Источник вдохновения для домашнего уюта: большая угловая кухня-гостиная в стиле лофт с одинарной мойкой, плоскими фасадами, синими фасадами, мраморной столешницей, белым фартуком, фартуком из керамической плитки, техникой из нержавеющей стали, полом из керамической плитки, синим полом, белой столешницей и сводчатым потолком
Источник вдохновения для домашнего уюта: большая угловая кухня-гостиная в стиле лофт с одинарной мойкой, плоскими фасадами, синими фасадами, мраморной столешницей, белым фартуком, фартуком из керамической плитки, техникой из нержавеющей стали, полом из керамической плитки, синим полом, белой столешницей и сводчатым потолком
Кухня с синим полом и любым потолком – фото дизайна интерьера
1