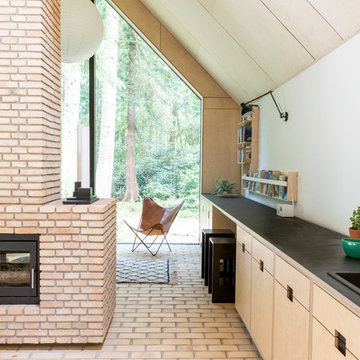Кухня с светлыми деревянными фасадами и кирпичным полом – фото дизайна интерьера
Сортировать:
Бюджет
Сортировать:Популярное за сегодня
1 - 20 из 102 фото
1 из 3
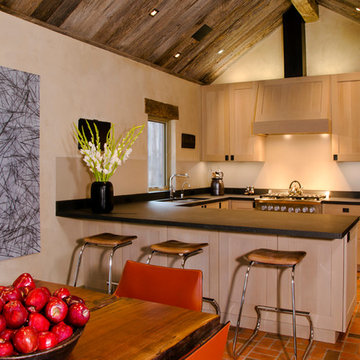
The back-painted sheet glass backsplash creates a quiet, and easily cleanable, wall finish in the kitchen and does not draw attention away from the art. Similarly, the cabinets continue the use of natural materials but are stained to blend with the wall colors.
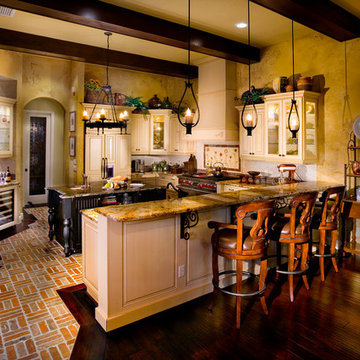
This private residence, designed and built by John Cannon Homes, showcases French Country architectural detailing at the exterior, with touches of traditional and french country accents throughout the interior. This 3,776 s.f. home features 4 bedrooms, 4 baths, formal living and dining rooms, family room, study and 3-car garage. The outdoor living area with pool and spa also includes a gazebo with fire pit.
Gene Pollux Photography
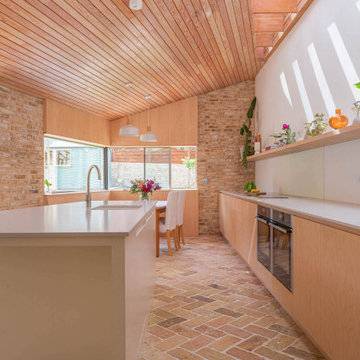
Brick, wood and light beams create a calming, design-driven space in this Bristol kitchen extension.
In the existing space, the painted cabinets make use of the tall ceilings with an understated backdrop for the open-plan lounge area. In the newly extended area, the wood veneered cabinets are paired with a floating shelf to keep the wall free for the sunlight to beam through. The island mimics the shape of the extension which was designed to ensure that this south-facing build stayed cool in the sunshine. Towards the back, bespoke wood panelling frames the windows along with a banquette seating to break up the bricks and create a dining area for this growing family.
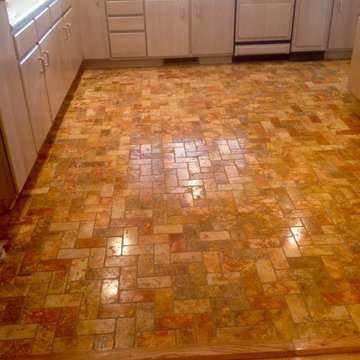
Источник вдохновения для домашнего уюта: п-образная кухня среднего размера в стиле фьюжн с обеденным столом, врезной мойкой, плоскими фасадами, светлыми деревянными фасадами, гранитной столешницей и кирпичным полом без острова

Michael Hospelt Photography
Идея дизайна: маленькая п-образная кухня-гостиная в стиле модернизм с плоскими фасадами, серым фартуком, кирпичным полом, полуостровом, врезной мойкой, светлыми деревянными фасадами, столешницей из бетона, фартуком из каменной плиты, техникой из нержавеющей стали, красным полом, барной стойкой и окном для на участке и в саду
Идея дизайна: маленькая п-образная кухня-гостиная в стиле модернизм с плоскими фасадами, серым фартуком, кирпичным полом, полуостровом, врезной мойкой, светлыми деревянными фасадами, столешницей из бетона, фартуком из каменной плиты, техникой из нержавеющей стали, красным полом, барной стойкой и окном для на участке и в саду
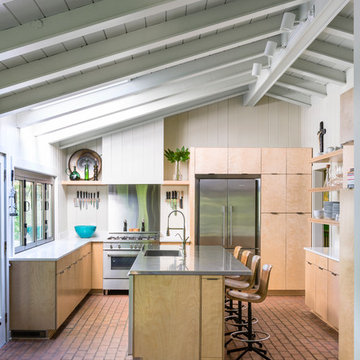
Designed by Taggart Design Group. Photographed by Rett Peek.
Идея дизайна: п-образная кухня в современном стиле с монолитной мойкой, плоскими фасадами, светлыми деревянными фасадами, техникой из нержавеющей стали, кирпичным полом и островом
Идея дизайна: п-образная кухня в современном стиле с монолитной мойкой, плоскими фасадами, светлыми деревянными фасадами, техникой из нержавеющей стали, кирпичным полом и островом
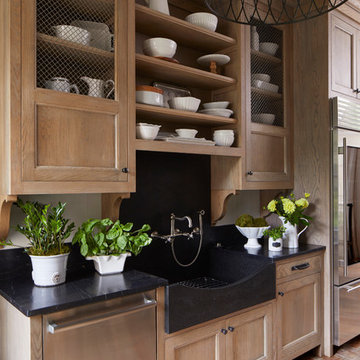
Jean Allsopp
Пример оригинального дизайна: кухня в морском стиле с с полувстраиваемой мойкой (с передним бортиком), открытыми фасадами, светлыми деревянными фасадами, черным фартуком, техникой из нержавеющей стали, кирпичным полом, красным полом и черной столешницей
Пример оригинального дизайна: кухня в морском стиле с с полувстраиваемой мойкой (с передним бортиком), открытыми фасадами, светлыми деревянными фасадами, черным фартуком, техникой из нержавеющей стали, кирпичным полом, красным полом и черной столешницей
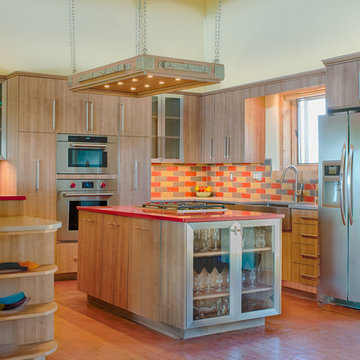
Textured melamine combined with stainless steel accents, quartz counter tops, clay tile, LED lighting in a southwestern setting. Island lighting reused wrought iron plated to brushed nickel with matching textured melamine. Backsplash tile from Statements in Tile and Lighting, Santa Fe, NM Contemporary meets Santa Fe Style. Photo: Douglas Maahs
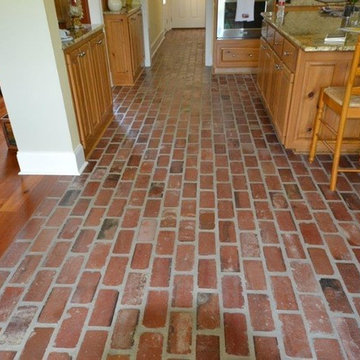
На фото: п-образная кухня среднего размера в классическом стиле с обеденным столом, фасадами с выступающей филенкой, светлыми деревянными фасадами, гранитной столешницей, техникой из нержавеющей стали, кирпичным полом, островом и красным полом
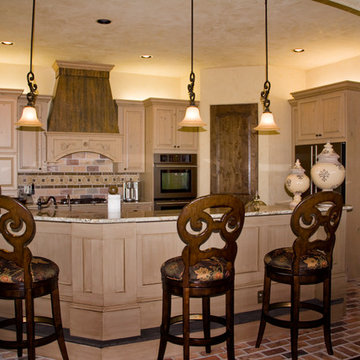
Источник вдохновения для домашнего уюта: кухня в средиземноморском стиле с обеденным столом, фасадами с выступающей филенкой, светлыми деревянными фасадами, гранитной столешницей, бежевым фартуком, фартуком из каменной плитки, кирпичным полом и островом
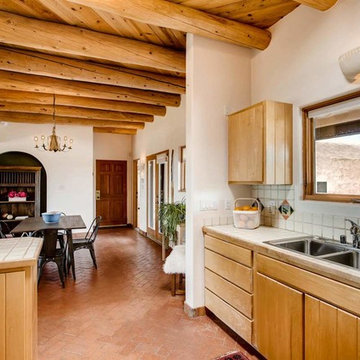
Barker Realty
На фото: п-образная кухня среднего размера в стиле фьюжн с обеденным столом, двойной мойкой, плоскими фасадами, светлыми деревянными фасадами, столешницей из плитки, белым фартуком, фартуком из керамической плитки, белой техникой, кирпичным полом, полуостровом и коричневым полом
На фото: п-образная кухня среднего размера в стиле фьюжн с обеденным столом, двойной мойкой, плоскими фасадами, светлыми деревянными фасадами, столешницей из плитки, белым фартуком, фартуком из керамической плитки, белой техникой, кирпичным полом, полуостровом и коричневым полом
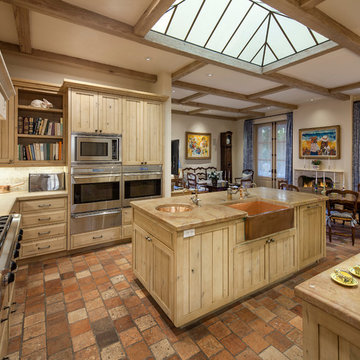
Jim Bartsch Photographer
Стильный дизайн: кухня в классическом стиле с обеденным столом, светлыми деревянными фасадами, техникой из нержавеющей стали, кирпичным полом, островом, с полувстраиваемой мойкой (с передним бортиком) и бежевым фартуком - последний тренд
Стильный дизайн: кухня в классическом стиле с обеденным столом, светлыми деревянными фасадами, техникой из нержавеющей стали, кирпичным полом, островом, с полувстраиваемой мойкой (с передним бортиком) и бежевым фартуком - последний тренд
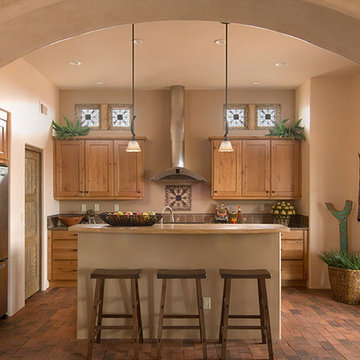
На фото: п-образная кухня среднего размера в стиле рустика с обеденным столом, накладной мойкой, фасадами с выступающей филенкой, светлыми деревянными фасадами, деревянной столешницей, бежевым фартуком, фартуком из плитки мозаики, техникой из нержавеющей стали, островом, кирпичным полом и красным полом с
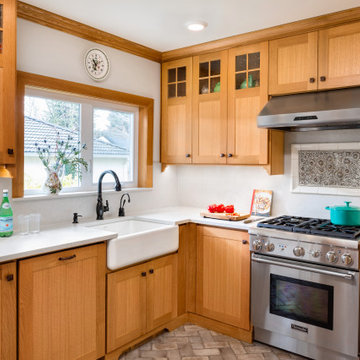
На фото: угловая кухня среднего размера в стиле модернизм с обеденным столом, накладной мойкой, фасадами с декоративным кантом, светлыми деревянными фасадами, кирпичным полом, коричневым полом, столешницей из ламината, белым фартуком, техникой из нержавеющей стали и белой столешницей
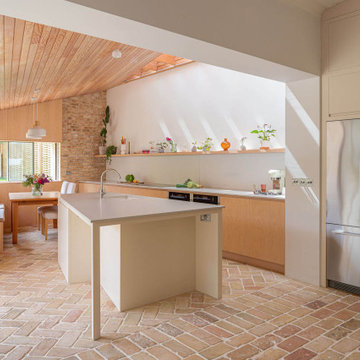
Brick, wood and light beams create a calming, design-driven space in this Bristol kitchen extension.
In the existing space, the painted cabinets make use of the tall ceilings with an understated backdrop for the open-plan lounge area. In the newly extended area, the wood veneered cabinets are paired with a floating shelf to keep the wall free for the sunlight to beam through. The island mimics the shape of the extension which was designed to ensure that this south-facing build stayed cool in the sunshine. Towards the back, bespoke wood panelling frames the windows along with a banquette seating to break up the bricks and create a dining area for this growing family.
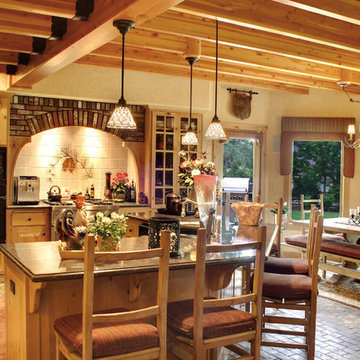
A large island with breakfast bar seating divides the kitchen and dining areas. The brick arch over the stove alcove repeats the color and texture of the brick floors. Custom tile backsplash over the stove features a pine cone motif. Photo by Junction Image Co.
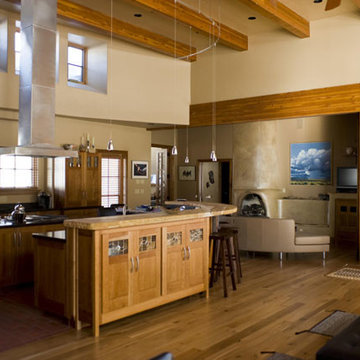
Источник вдохновения для домашнего уюта: угловая кухня-гостиная среднего размера в современном стиле с врезной мойкой, фасадами с утопленной филенкой, светлыми деревянными фасадами, гранитной столешницей, техникой из нержавеющей стали, кирпичным полом и островом
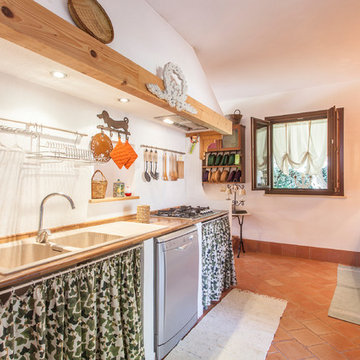
Идея дизайна: прямая, отдельная кухня в средиземноморском стиле с техникой из нержавеющей стали, накладной мойкой, фасадами с утопленной филенкой, светлыми деревянными фасадами, деревянной столешницей, белым фартуком, кирпичным полом, коричневым полом и бежевой столешницей без острова
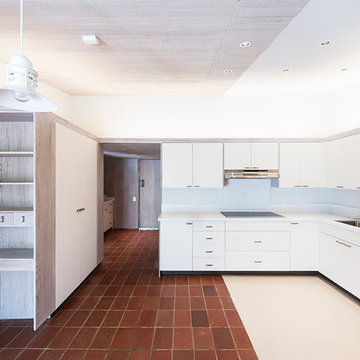
David Franzen
Пример оригинального дизайна: маленькая отдельная, угловая кухня в морском стиле с двойной мойкой, светлыми деревянными фасадами, техникой из нержавеющей стали, кирпичным полом, плоскими фасадами, столешницей из акрилового камня и белым фартуком для на участке и в саду
Пример оригинального дизайна: маленькая отдельная, угловая кухня в морском стиле с двойной мойкой, светлыми деревянными фасадами, техникой из нержавеющей стали, кирпичным полом, плоскими фасадами, столешницей из акрилового камня и белым фартуком для на участке и в саду
Кухня с светлыми деревянными фасадами и кирпичным полом – фото дизайна интерьера
1
