Кухня с гранитной столешницей и барной стойкой – фото дизайна интерьера
Сортировать:
Бюджет
Сортировать:Популярное за сегодня
1 - 20 из 455 фото
1 из 3

На фото: угловая кухня среднего размера в классическом стиле с обеденным столом, фасадами с выступающей филенкой, гранитной столешницей, фартуком из каменной плиты, островом, разноцветной столешницей, темными деревянными фасадами, техникой под мебельный фасад, полом из керамической плитки, барной стойкой, разноцветным фартуком и разноцветным полом с

Chpper Hatter Photo
10ft ceiling heights in this new home design help expand the overall space and provide enough height to include the stone hood design. The Blackberry stained cherry cabinetry for the main cabinetry provides the contrast for the natural stone hood. The island cabinetry is Straw color on Alder wood. This light color helps the overall space stay light. The custom desk is in the kitchen for easy access to recipes and school schedules.

This 1920 Craftsman home was remodeled in the early 80’s where a large family room was added off the back of the home. This remodel utilized the existing back porch as part of the kitchen. The 1980’s remodel created two issues that were addressed in the current kitchen remodel:
1. The new family room (with 15’ ceilings) added a very contemporary feel to the home. As one walked from the dining room (complete with the original stained glass and built-ins with leaded glass fronts) through the kitchen, into the family room, one felt as if they were walking into an entirely different home.
2. The ceiling height change in the enlarged kitchen created an eyesore.
The designer addressed these 2 issues by creating a galley kitchen utilizing a mid-tone glazed finish on alder over an updated version of a shaker door. This door had wider styles and rails and a deep bevel framing the inset panel, thus incorporating the traditional look of the shaker door in a more contemporary setting. By having the crown molding stained with an espresso finish, the eye is drawn across the room rather than up, minimizing the different ceiling heights. The back of the bar (viewed from the dining room) further incorporates the same espresso finish as an accent to create a paneled effect (Photo #1). The designer specified an oiled natural maple butcher block as the counter for the eating bar. The lighting over the bar, from Rejuvenation Lighting, is a traditional shaker style, but finished in antique copper creating a new twist on an old theme.
To complete the traditional feel, the designer specified a porcelain farm sink with a traditional style bridge faucet with porcelain lever handles. For additional storage, a custom tall cabinet in a denim-blue washed finish was designed to store dishes and pantry items (Photo #2).
Since the homeowners are avid cooks, the counters along the wall at the cook top were made 30” deep. The counter on the right of the cook top is maple butcher block; the remainder of the countertops are Silver and Gold Granite. Recycling is very important to the homeowner, so the designer incorporated an insulated copper door in the backsplash to the right of the ovens, which allows the homeowner to put all recycling in a covered exterior location (Photo #3). The 4 X 8” slate subway tile is a modern play on a traditional theme found in Craftsman homes (Photo #4).
The new kitchen fits perfectly as a traditional transition when viewed from the dining, and as a contemporary transition when viewed from the family room.

Normandy Designer Vince Weber, worked closely with the homeowners to create an open and spacious floorplan with timeless beauty and appeal. “The existing kitchen was isolated from the rest of the house,” says Weber. “One of the redesign goals of the homeowners was to tie the kitchen with the living room to create a ‘living kitchen’ that would function as the central gathering space for the family.” The resulting design paired timeless colors and classic inset cabinetry to give the kitchen a casual elegance. The island was designed to feel like a furniture piece, which creates a visual divide between functioning kitchen, and the informal eating and living space.
Learn more about Vince Weber, the award winning designer who created this kitchen and addition: http://www.normandyremodeling.com/designers/vince-weber/
To learn more about this award-winning Normandy Remodeling Kitchen, click here: http://www.normandyremodeling.com/blog/2-time-award-winning-kitchen-in-wilmette

Industrial painted Sherwin Williams Dustblu #9161 flat panel cabinetry with a Black India Pearl granite counter top and stainless steel appliances and Kohler Simplice faucet. Hemlock wood walls and ceiling.

The kitchen renovation included simple, white kitchen shaker style kitchen cabinetry that was complimented by a bright, yellow, Italian range.
Пример оригинального дизайна: маленькая отдельная, п-образная кухня в современном стиле с с полувстраиваемой мойкой (с передним бортиком), плоскими фасадами, белыми фасадами, серым фартуком, фартуком из плитки кабанчик, цветной техникой, полуостровом, гранитной столешницей, светлым паркетным полом, бежевым полом, деревянным потолком и барной стойкой для на участке и в саду
Пример оригинального дизайна: маленькая отдельная, п-образная кухня в современном стиле с с полувстраиваемой мойкой (с передним бортиком), плоскими фасадами, белыми фасадами, серым фартуком, фартуком из плитки кабанчик, цветной техникой, полуостровом, гранитной столешницей, светлым паркетным полом, бежевым полом, деревянным потолком и барной стойкой для на участке и в саду

Hand-made pippy oak kitchen with 'Pegasus' granite worktops. The freestanding island unit is painted in Farrow & Ball 'Green Smoke' with a distressed finish.

Complete Kitchen Remodel Designed by Interior Designer Nathan J. Reynolds and Installed by RI Kitchen & Bath. phone: (508) 837 - 3972 email: nathan@insperiors.com www.insperiors.com Photography Courtesy of © 2012 John Anderson Photography.

Идея дизайна: большая отдельная, угловая кухня в средиземноморском стиле с стеклянными фасадами, накладной мойкой, темными деревянными фасадами, гранитной столешницей, бежевым фартуком, фартуком из керамической плитки, техникой из нержавеющей стали, полом из керамической плитки, островом, бежевым полом и барной стойкой

This lovely home sits in one of the most pristine and preserved places in the country - Palmetto Bluff, in Bluffton, SC. The natural beauty and richness of this area create an exceptional place to call home or to visit. The house lies along the river and fits in perfectly with its surroundings.
4,000 square feet - four bedrooms, four and one-half baths
All photos taken by Rachael Boling Photography
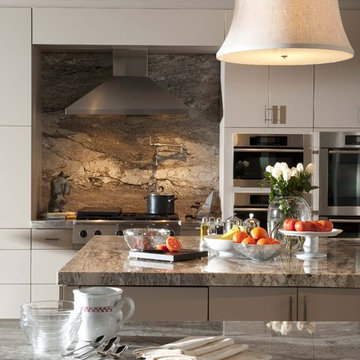
Свежая идея для дизайна: огромная кухня в классическом стиле с техникой из нержавеющей стали, обеденным столом, плоскими фасадами, белыми фасадами, гранитной столешницей, коричневым фартуком, островом, фартуком из мрамора и барной стойкой - отличное фото интерьера
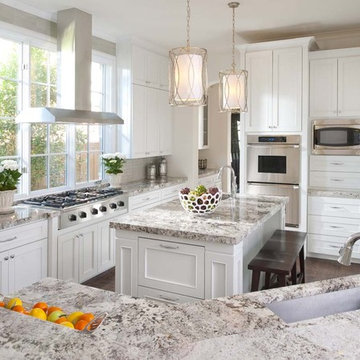
A dream Kitchen! Bright, sunny, loaded with cabinets and great details. The countertops are Alaskan White granite. The back splash is Walker Zanger. The windows are Sierra Pacific.
Photo by Danny Piassick
House designed by Charles Isreal

Kitchen remodel with white inset cabinets by Crystal on the perimeter and custom color on custom island cabinets. Perimeter cabinets feature White Princess granite and the Island has Labrodite Jade stone with a custom edge. Paint color in kitchen is by Benjamin Moore #1556 Vapor Trails. The trim is Benjamin Moore OC-21. The perimeter cabinets are prefinished by the cabinet manufacturer, white with a pewter glaze. Designed by Julie Williams Design, photo by Eric Rorer Photography, Justin Construction.
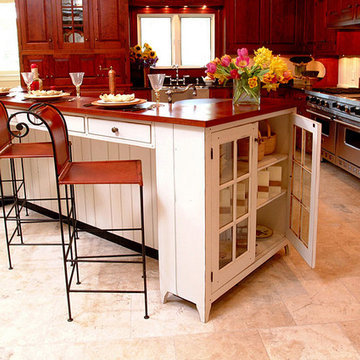
Ohio Traditional Cherry Kitchen
This was a large kitchen in a new model home. It was solid cherry with a 2 level painted island. The kitchen had black granite counter tops and a stainless apron sink. The hood cabinet had an arched crown.
The island was a 2 level white painted island with curly maple counter top on the bar top and black granite on the counter top.
The floor was stone an all the appliances were high end stainless appliances.
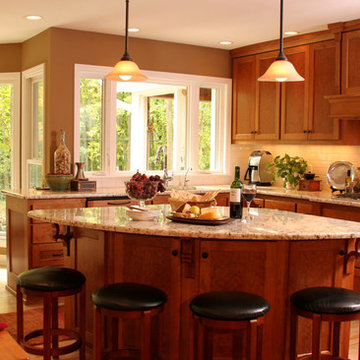
Пример оригинального дизайна: кухня в стиле неоклассика (современная классика) с гранитной столешницей и барной стойкой
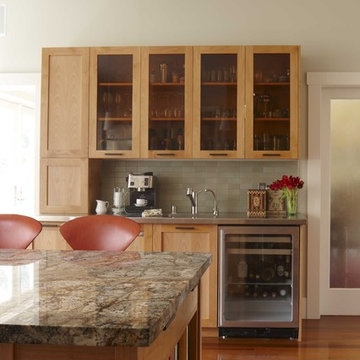
Пример оригинального дизайна: кухня в стиле неоклассика (современная классика) с гранитной столешницей, техникой из нержавеющей стали, стеклянными фасадами, фасадами цвета дерева среднего тона, серым фартуком и барной стойкой

Стильный дизайн: большая кухня в стиле неоклассика (современная классика) с врезной мойкой, темными деревянными фасадами, гранитной столешницей, разноцветным фартуком, фартуком из каменной плиты, техникой из нержавеющей стали, паркетным полом среднего тона, островом, коричневым полом, разноцветной столешницей, фасадами в стиле шейкер и барной стойкой - последний тренд

A winning combination in this gorgeous kitchen...mixing rich, warm woods, a chiseled edge countertop and painted cabinets, capped with a custom copper hood. The textured tile splash is the perfect backdrop while the sleek pendant light hovers above.

La cuisine entièrement noire est ouverte sur la salle à manger. Elle est séparée de l'escalier par une verrière de type atelier et sert de garde-corps. L'îlot qui intègre les plaque de cuisson et une hotte sous plan permet de prendre les repas en famille.

Jimmy White
Свежая идея для дизайна: большая угловая кухня-гостиная в современном стиле с врезной мойкой, фасадами с декоративным кантом, белыми фасадами, гранитной столешницей, разноцветным фартуком, фартуком из плитки мозаики, техникой под мебельный фасад, темным паркетным полом, двумя и более островами, барной стойкой и окном - отличное фото интерьера
Свежая идея для дизайна: большая угловая кухня-гостиная в современном стиле с врезной мойкой, фасадами с декоративным кантом, белыми фасадами, гранитной столешницей, разноцветным фартуком, фартуком из плитки мозаики, техникой под мебельный фасад, темным паркетным полом, двумя и более островами, барной стойкой и окном - отличное фото интерьера
Кухня с гранитной столешницей и барной стойкой – фото дизайна интерьера
1