Кухня с фартуком из цементной плитки и островом – фото дизайна интерьера
Сортировать:
Бюджет
Сортировать:Популярное за сегодня
1 - 20 из 8 552 фото
1 из 3

Welcome to our latest home transformation video!Dive into our French-style kitchen renovation where we blend elegance with functionality. We've reimagined the space with stunning light blue cabinets, a high contrast hood, chic fixtures, and a beautifully crafted light wood island.
Cabinet: Custom Frameless Cabinet
Countertop: Emerstone Quartz
Plumbing Fixtures: Waterstone
Stove: Wolf
Fridge: Subzero 42" Classic
Hood: Copper Smith Hoods
Don't forget to like, comment, and subscribe for more home renovation tips and transformations. Hit the bell icon so you never miss an update from us!
#KitchenRenovation #FrenchStyleKitchen #HomeMakeover #InteriorDesign

Shaker kitchen cabinets painted in Farrow & Ball Hague blue with antique brass knobs, pulls and catches. The worktop is Arabescato Corcia Marble. A wall of tall cabinets feature a double larder, double integrated oven and integrated fridge/freezer. A shaker double ceramic sink with polished nickel mixer tap and a Quooker boiling water tap sit in the perimeter run of cabinets with a Bert & May Majadas tile splash back topped off with a floating oak shelf. An induction hob sits on the island with three hanging pendant lights. Two moulded dark blue bar stools provide seating at the overhang worktop breakfast bar. The flooring is dark oak parquet.
Photographer - Charlie O'Beirne

Warm, sleek and functional joinery creating modern functional living.
Image: Nicole England
Свежая идея для дизайна: параллельная кухня среднего размера в стиле модернизм с обеденным столом, темными деревянными фасадами, столешницей из акрилового камня, серым фартуком, фартуком из цементной плитки, полом из керамической плитки, островом и врезной мойкой - отличное фото интерьера
Свежая идея для дизайна: параллельная кухня среднего размера в стиле модернизм с обеденным столом, темными деревянными фасадами, столешницей из акрилового камня, серым фартуком, фартуком из цементной плитки, полом из керамической плитки, островом и врезной мойкой - отличное фото интерьера

Пример оригинального дизайна: большая п-образная кухня в стиле кантри с обеденным столом, с полувстраиваемой мойкой (с передним бортиком), фасадами в стиле шейкер, белыми фасадами, столешницей из кварцита, разноцветным фартуком, фартуком из цементной плитки, техникой из нержавеющей стали, темным паркетным полом, островом и коричневым полом

Lovely transitional style custom home in Scottsdale, Arizona. The high ceilings, skylights, white cabinetry, and medium wood tones create a light and airy feeling throughout the home. The aesthetic gives a nod to contemporary design and has a sophisticated feel but is also very inviting and warm. In part this was achieved by the incorporation of varied colors, styles, and finishes on the fixtures, tiles, and accessories. The look was further enhanced by the juxtapositional use of black and white to create visual interest and make it fun. Thoughtfully designed and built for real living and indoor/ outdoor entertainment.

Rick Pharaoh
Свежая идея для дизайна: большая кухня-гостиная в средиземноморском стиле с с полувстраиваемой мойкой (с передним бортиком), фасадами с выступающей филенкой, светлыми деревянными фасадами, деревянной столешницей, белым фартуком, фартуком из цементной плитки, техникой из нержавеющей стали, полом из керамической плитки и островом - отличное фото интерьера
Свежая идея для дизайна: большая кухня-гостиная в средиземноморском стиле с с полувстраиваемой мойкой (с передним бортиком), фасадами с выступающей филенкой, светлыми деревянными фасадами, деревянной столешницей, белым фартуком, фартуком из цементной плитки, техникой из нержавеющей стали, полом из керамической плитки и островом - отличное фото интерьера

Our Austin studio decided to go bold with this project by ensuring that each space had a unique identity in the Mid-Century Modern style bathroom, butler's pantry, and mudroom. We covered the bathroom walls and flooring with stylish beige and yellow tile that was cleverly installed to look like two different patterns. The mint cabinet and pink vanity reflect the mid-century color palette. The stylish knobs and fittings add an extra splash of fun to the bathroom.
The butler's pantry is located right behind the kitchen and serves multiple functions like storage, a study area, and a bar. We went with a moody blue color for the cabinets and included a raw wood open shelf to give depth and warmth to the space. We went with some gorgeous artistic tiles that create a bold, intriguing look in the space.
In the mudroom, we used siding materials to create a shiplap effect to create warmth and texture – a homage to the classic Mid-Century Modern design. We used the same blue from the butler's pantry to create a cohesive effect. The large mint cabinets add a lighter touch to the space.
---
Project designed by the Atomic Ranch featured modern designers at Breathe Design Studio. From their Austin design studio, they serve an eclectic and accomplished nationwide clientele including in Palm Springs, LA, and the San Francisco Bay Area.
For more about Breathe Design Studio, see here: https://www.breathedesignstudio.com/
To learn more about this project, see here:
https://www.breathedesignstudio.com/atomic-ranch
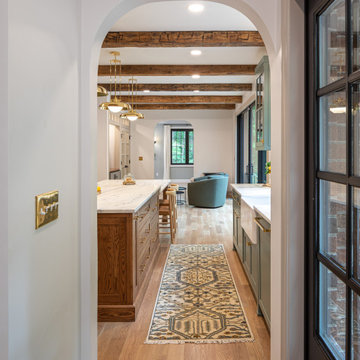
Стильный дизайн: большая параллельная кухня-гостиная в классическом стиле с с полувстраиваемой мойкой (с передним бортиком), фасадами в стиле шейкер, зелеными фасадами, столешницей из кварцита, зеленым фартуком, фартуком из цементной плитки, техникой из нержавеющей стали, паркетным полом среднего тона, островом, коричневым полом, белой столешницей и балками на потолке - последний тренд

Пример оригинального дизайна: большая параллельная кухня-гостиная в современном стиле с монолитной мойкой, фасадами разных видов, белыми фасадами, столешницей из известняка, белым фартуком, фартуком из цементной плитки, техникой под мебельный фасад, светлым паркетным полом, островом, бежевым полом и серой столешницей
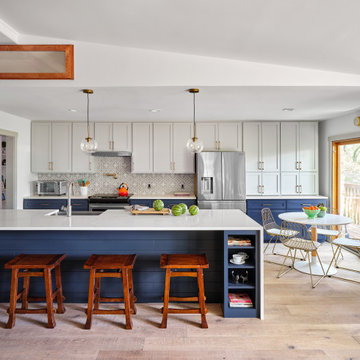
We painted the upper cabinets in Benjamin Moore's "Stonington Gray", and the lowers in Benjamin Moore "Hale Navy", in this updated kitchen in Rollingwood, TX.

Contemporary kitchen, concrete floors with light wood cabinetry accents with bold black and white tile backsplash. Kitchen island features seating on two sides.

Cabinets were updated with an amazing green paint color, the layout was reconfigured, and beautiful nature-themed textures were added throughout. The bold cabinet color, rich wood finishes, and warm metal tones featured in this kitchen are second to none!
Cabinetry Color: Rainy Afternoon by Benjamin Moore
Walls: Revere Pewter by Benjamin Moore
Island and shelves: Knotty Alder in "Winter" stain
Photo credit: Picture Perfect House
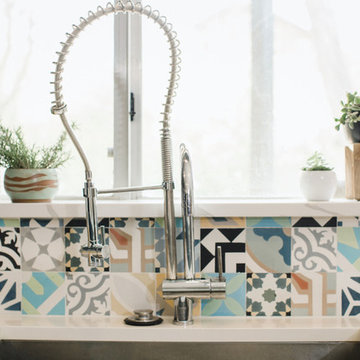
На фото: угловая кухня-гостиная среднего размера в современном стиле с врезной мойкой, плоскими фасадами, синими фасадами, столешницей из кварцевого агломерата, разноцветным фартуком, фартуком из цементной плитки, техникой из нержавеющей стали, полом из цементной плитки, островом, серым полом и белой столешницей с

We completely renovated this space for an episode of HGTV House Hunters Renovation. The kitchen was originally a galley kitchen. We removed a wall between the DR and the kitchen to open up the space. We used a combination of countertops in this kitchen. To give a buffer to the wood counters, we used slabs of marble each side of the sink. This adds interest visually and helps to keep the water away from the wood counters. We used blue and cream for the cabinetry which is a lovely, soft mix and wood shelving to match the wood counter tops. To complete the eclectic finishes we mixed gold light fixtures and cabinet hardware with black plumbing fixtures and shelf brackets.

Photography by Michael Alan Kaskel
Пример оригинального дизайна: угловая кухня в стиле кантри с с полувстраиваемой мойкой (с передним бортиком), фасадами в стиле шейкер, черными фасадами, белым фартуком, фартуком из цементной плитки, черной техникой, паркетным полом среднего тона, островом, коричневым полом, белой столешницей, двухцветным гарнитуром и красивой плиткой
Пример оригинального дизайна: угловая кухня в стиле кантри с с полувстраиваемой мойкой (с передним бортиком), фасадами в стиле шейкер, черными фасадами, белым фартуком, фартуком из цементной плитки, черной техникой, паркетным полом среднего тона, островом, коричневым полом, белой столешницей, двухцветным гарнитуром и красивой плиткой

Photo credit: Eric Soltan - www.ericsoltan.com
Стильный дизайн: большая кухня в современном стиле с врезной мойкой, плоскими фасадами, белыми фасадами, столешницей из бетона, серым фартуком, фартуком из цементной плитки, светлым паркетным полом, островом, бежевым полом, серой столешницей и двухцветным гарнитуром - последний тренд
Стильный дизайн: большая кухня в современном стиле с врезной мойкой, плоскими фасадами, белыми фасадами, столешницей из бетона, серым фартуком, фартуком из цементной плитки, светлым паркетным полом, островом, бежевым полом, серой столешницей и двухцветным гарнитуром - последний тренд
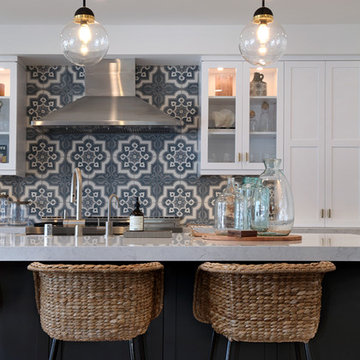
Пример оригинального дизайна: параллельная кухня-гостиная среднего размера в морском стиле с с полувстраиваемой мойкой (с передним бортиком), фасадами в стиле шейкер, белыми фасадами, мраморной столешницей, разноцветным фартуком, фартуком из цементной плитки, техникой под мебельный фасад, паркетным полом среднего тона, островом, коричневым полом и белой столешницей
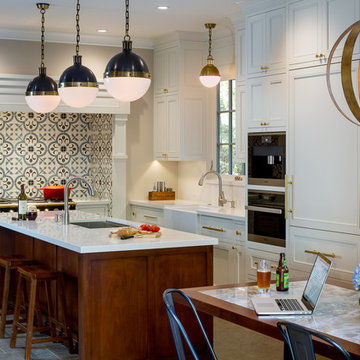
На фото: п-образная кухня в классическом стиле с обеденным столом, с полувстраиваемой мойкой (с передним бортиком), фасадами в стиле шейкер, белыми фасадами, разноцветным фартуком, черной техникой, островом, серым полом, фартуком из цементной плитки, столешницей из акрилового камня и белой столешницей с
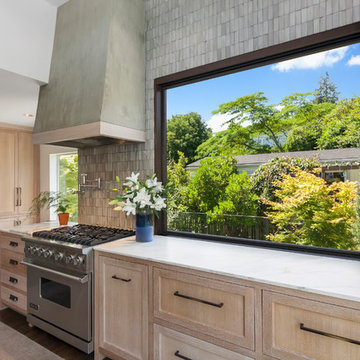
Источник вдохновения для домашнего уюта: большая угловая кухня-гостиная в современном стиле с врезной мойкой, фасадами с утопленной филенкой, светлыми деревянными фасадами, мраморной столешницей, серым фартуком, фартуком из цементной плитки, техникой из нержавеющей стали, темным паркетным полом, островом и коричневым полом

The mix of stain finishes and style was intentfully done. Photo Credit: Rod Foster
Свежая идея для дизайна: параллельная кухня-гостиная среднего размера в стиле неоклассика (современная классика) с с полувстраиваемой мойкой (с передним бортиком), фасадами с утопленной филенкой, фасадами цвета дерева среднего тона, гранитной столешницей, синим фартуком, фартуком из цементной плитки, техникой из нержавеющей стали, островом, полом из керамической плитки, бежевым полом, черной столешницей и красивой плиткой - отличное фото интерьера
Свежая идея для дизайна: параллельная кухня-гостиная среднего размера в стиле неоклассика (современная классика) с с полувстраиваемой мойкой (с передним бортиком), фасадами с утопленной филенкой, фасадами цвета дерева среднего тона, гранитной столешницей, синим фартуком, фартуком из цементной плитки, техникой из нержавеющей стали, островом, полом из керамической плитки, бежевым полом, черной столешницей и красивой плиткой - отличное фото интерьера
Кухня с фартуком из цементной плитки и островом – фото дизайна интерьера
1