Кухня с кладовкой и фартуком из стекла – фото дизайна интерьера
Сортировать:
Бюджет
Сортировать:Популярное за сегодня
1 - 20 из 1 895 фото
1 из 3

Did we say mouthwatering? We all wish we could have a butler's pantry this well organised. Open shelving in a butler's pantry keeps everything readily accessible, a combination of deep and shallow shelving ensures there is a place for everything. Adjustable shelving allows for changes in what you want to store.
Tim Turner Photography
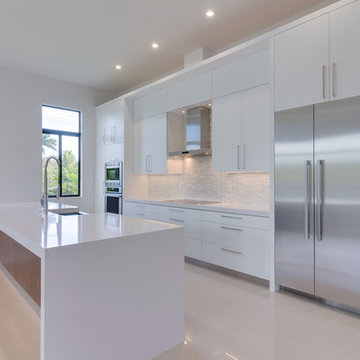
Custom Kitchen
Photo Credits: Marco Bell
Свежая идея для дизайна: большая параллельная кухня в стиле модернизм с кладовкой, плоскими фасадами, белыми фасадами, столешницей из кварцита, серым фартуком, фартуком из стекла и островом - отличное фото интерьера
Свежая идея для дизайна: большая параллельная кухня в стиле модернизм с кладовкой, плоскими фасадами, белыми фасадами, столешницей из кварцита, серым фартуком, фартуком из стекла и островом - отличное фото интерьера

На фото: угловая кухня среднего размера в современном стиле с кладовкой, врезной мойкой, плоскими фасадами, светлыми деревянными фасадами, столешницей из кварцевого агломерата, фартуком из стекла, техникой под мебельный фасад, светлым паркетным полом, островом и бежевым полом
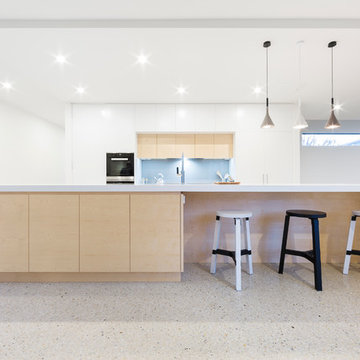
Adam McGath
На фото: большая параллельная кухня в современном стиле с кладовкой, островом, врезной мойкой, плоскими фасадами, белыми фасадами, столешницей из акрилового камня, синим фартуком, фартуком из стекла, техникой из нержавеющей стали и полом из терраццо
На фото: большая параллельная кухня в современном стиле с кладовкой, островом, врезной мойкой, плоскими фасадами, белыми фасадами, столешницей из акрилового камня, синим фартуком, фартуком из стекла, техникой из нержавеющей стали и полом из терраццо
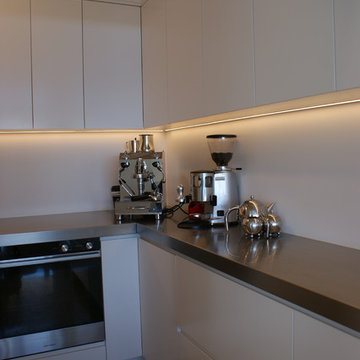
На фото: большая параллельная кухня в стиле лофт с кладовкой, монолитной мойкой, плоскими фасадами, белыми фасадами, столешницей из нержавеющей стали, белым фартуком, фартуком из стекла, техникой из нержавеющей стали, бетонным полом и островом

The new pantry is located where the old pantry was housed. The exisitng pantry contained standard wire shelves and bi-fold doors on a basic 18" deep closet. The homeowner wanted a place for deocorative storage, so without changing the footprint, we were able to create a more functional, more accessible and definitely more beautiful pantry!
Alex Claney Photography, LauraDesignCo for photo staging
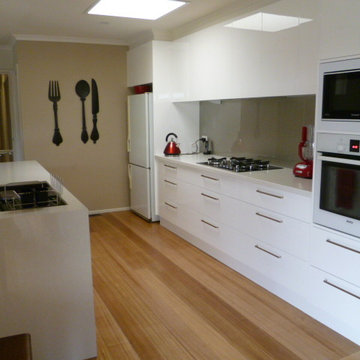
Limited with budget this Homeowner wanted to reuse existing appliances but have the design flexible enough to accommodate new ones when they could. This kitchen was a huge change from the tiny u -shaped 1970's dark kitchen that was there before with a complete change in orientation. And there needed to be plenty of storage so behind those utensils is a massive walk in pantry! Homeowner photos

Hidden walk-in pantry
Пример оригинального дизайна: большая кухня в стиле модернизм с кладовкой, плоскими фасадами, фасадами цвета дерева среднего тона, гранитной столешницей, бежевым фартуком, фартуком из стекла, техникой из нержавеющей стали и полом из керамогранита
Пример оригинального дизайна: большая кухня в стиле модернизм с кладовкой, плоскими фасадами, фасадами цвета дерева среднего тона, гранитной столешницей, бежевым фартуком, фартуком из стекла, техникой из нержавеющей стали и полом из керамогранита
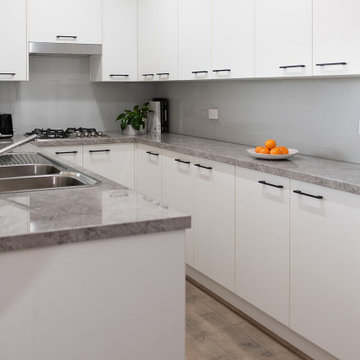
Tight, narrow kitchen space transformed.
На фото: маленькая п-образная кухня в стиле модернизм с кладовкой, двойной мойкой, открытыми фасадами, белыми фасадами, столешницей из ламината, серым фартуком, фартуком из стекла, техникой из нержавеющей стали, светлым паркетным полом и серой столешницей без острова для на участке и в саду
На фото: маленькая п-образная кухня в стиле модернизм с кладовкой, двойной мойкой, открытыми фасадами, белыми фасадами, столешницей из ламината, серым фартуком, фартуком из стекла, техникой из нержавеющей стали, светлым паркетным полом и серой столешницей без острова для на участке и в саду

Стильный дизайн: большая угловая кухня в стиле модернизм с кладовкой, монолитной мойкой, плоскими фасадами, синими фасадами, столешницей из акрилового камня, белым фартуком, фартуком из стекла, техникой из нержавеющей стали, темным паркетным полом, разноцветным полом и белой столешницей - последний тренд

This angle demonstrates the importance of the working space between the island and the cook top.
Too often, the working space is sacrificed, constricting the number of people that can work comfortably within the kitchen - regardless of its overall size.
Stunning country influence nestled in this 2017 modern new build home.
The lacquer doors compliment the dark oak laminate top, offering a warm and welcoming appeal to friends and family.
Floor to ceiling cabinets offers an enormous amount of storage, and the negative detail above the cornice prevents the height of the kitchen over powering the room.
All Palazzo kitchens are locally designed by fully qualified (and often award winning) designers, an manufactured using precision German Engineering, and premium German Hardware.
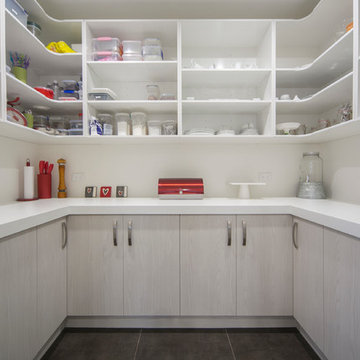
Источник вдохновения для домашнего уюта: прямая кухня среднего размера в стиле модернизм с кладовкой, врезной мойкой, плоскими фасадами, белыми фасадами, столешницей из кварцевого агломерата, белым фартуком, фартуком из стекла, техникой из нержавеющей стали, полом из керамической плитки и островом
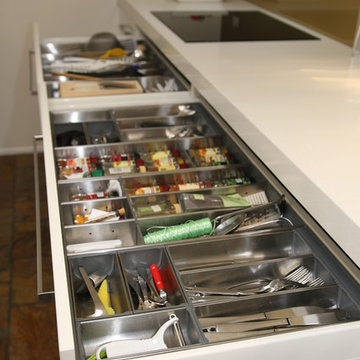
Brian Patterson
На фото: большая параллельная кухня в стиле модернизм с кладовкой, врезной мойкой, плоскими фасадами, белыми фасадами, столешницей из кварцевого агломерата, коричневым фартуком, фартуком из стекла, техникой из нержавеющей стали и полом из сланца без острова
На фото: большая параллельная кухня в стиле модернизм с кладовкой, врезной мойкой, плоскими фасадами, белыми фасадами, столешницей из кварцевого агломерата, коричневым фартуком, фартуком из стекла, техникой из нержавеющей стали и полом из сланца без острова
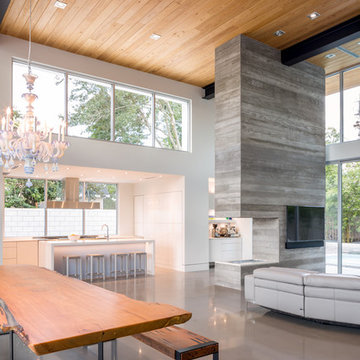
Ryan Begley Photography
Идея дизайна: кухня среднего размера в стиле модернизм с кладовкой, врезной мойкой, плоскими фасадами, белыми фасадами, столешницей из кварцевого агломерата, синим фартуком, фартуком из стекла, техникой из нержавеющей стали, бетонным полом и островом
Идея дизайна: кухня среднего размера в стиле модернизм с кладовкой, врезной мойкой, плоскими фасадами, белыми фасадами, столешницей из кварцевого агломерата, синим фартуком, фартуком из стекла, техникой из нержавеющей стали, бетонным полом и островом
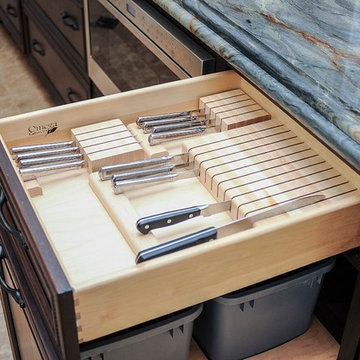
Rickie Agapito
Пример оригинального дизайна: огромная кухня в классическом стиле с кладовкой, врезной мойкой, открытыми фасадами, белыми фасадами, столешницей из кварцевого агломерата, черным фартуком, фартуком из стекла, техникой из нержавеющей стали, мраморным полом и островом
Пример оригинального дизайна: огромная кухня в классическом стиле с кладовкой, врезной мойкой, открытыми фасадами, белыми фасадами, столешницей из кварцевого агломерата, черным фартуком, фартуком из стекла, техникой из нержавеющей стали, мраморным полом и островом
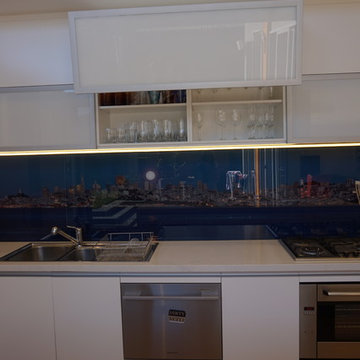
Modern kitchen with gripless handles, lift up bi-fold doors, walk in pantry, built in fridge, soft close drawers and doors, Caesar stone bench top and glass splash back with a digital image of San Francisco
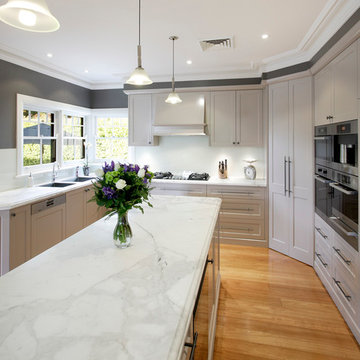
This West Pennant Hills renovation had a two main objectives: to improve the space around the island and reorganise the storage space for greater efficiency. Designer David Bartlett turned his attention to the layout of the room and repositioned a number of elements to enhance the work flow.
"We needed to create an efficient work triangle," he says, "and I needed to find a way to include more appliances within the space."
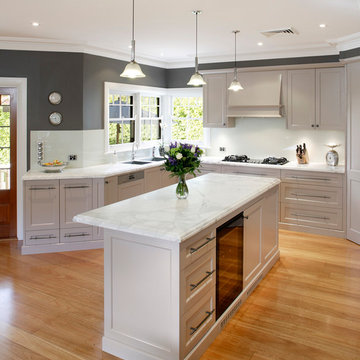
This West Pennant Hills renovation had a two main objectives: to improve the space around the island and reorganise the storage space for greater efficiency. Designer David Bartlett turned his attention to the layout of the room and repositioned a number of elements to enhance the work flow.
"We needed to create an efficient work triangle," he says, "and I needed to find a way to include more appliances within the space."
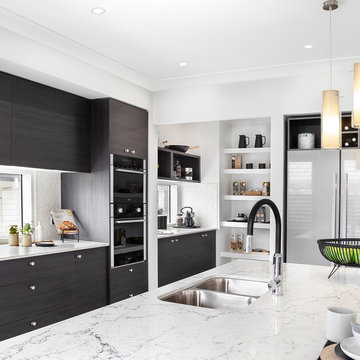
The Gourmet Kitchen will impress with Penny Round Mother of Pearl tiles for the splashback, Caesarstone White Attica benchtops and Laminex Burnished Wood cupboards to really bring home that contemporary styling.
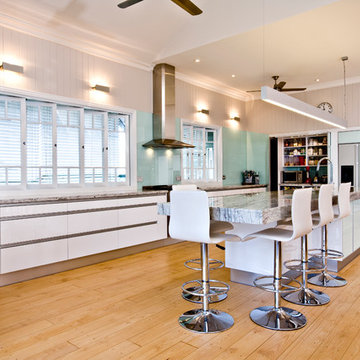
Идея дизайна: параллельная кухня среднего размера в современном стиле с кладовкой, врезной мойкой, плоскими фасадами, белыми фасадами, гранитной столешницей, фартуком из стекла, техникой из нержавеющей стали, светлым паркетным полом и островом
Кухня с кладовкой и фартуком из стекла – фото дизайна интерьера
1