Кухня с двойной мойкой и фартуком из плитки мозаики – фото дизайна интерьера
Сортировать:
Бюджет
Сортировать:Популярное за сегодня
1 - 20 из 6 113 фото
1 из 3

Photos by Dave Hubler
На фото: большая угловая кухня в стиле неоклассика (современная классика) с обеденным столом, фасадами с утопленной филенкой, желтыми фасадами, техникой из нержавеющей стали, паркетным полом среднего тона, двойной мойкой, мраморной столешницей, коричневым фартуком, фартуком из плитки мозаики, островом и коричневым полом с
На фото: большая угловая кухня в стиле неоклассика (современная классика) с обеденным столом, фасадами с утопленной филенкой, желтыми фасадами, техникой из нержавеющей стали, паркетным полом среднего тона, двойной мойкой, мраморной столешницей, коричневым фартуком, фартуком из плитки мозаики, островом и коричневым полом с

These terrific clients turned a boring 80's kitchen into a modern, Asian-inspired chef's dream kitchen, with two tone cabinetry and professional grade appliances. An over-sized island provides comfortable seating for four. Custom Half-wall bookcases divide the kitchen from the family room without impeding sight lines into the inviting space.
Photography: Stacy Zarin Goldberg
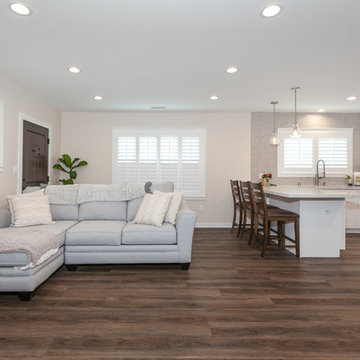
These homeowners have been living in their house for a few years and wanted to add some life to their space. Their main goal was to create a modern feel for their kitchen and bathroom. They had a wall between the kitchen and living room that made both rooms feel small and confined. We removed the wall creating a lot more space in the house and the bathroom is something the homeowners loved to brag about because of how well it turned out!
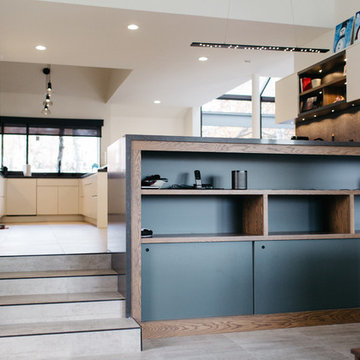
На фото: п-образная кухня-гостиная среднего размера в стиле модернизм с двойной мойкой, плоскими фасадами, белыми фасадами, коричневым фартуком, фартуком из плитки мозаики, черной техникой, полом из керамической плитки и островом

Источник вдохновения для домашнего уюта: угловая кухня-гостиная в стиле рустика с двойной мойкой, плоскими фасадами, светлыми деревянными фасадами, столешницей из талькохлорита, разноцветным фартуком, фартуком из плитки мозаики, техникой из нержавеющей стали, светлым паркетным полом, островом и бежевым полом
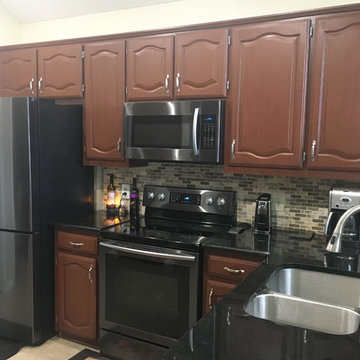
На фото: угловая кухня-гостиная среднего размера в классическом стиле с двойной мойкой, фасадами в стиле шейкер, коричневыми фасадами, столешницей из акрилового камня, серым фартуком, фартуком из плитки мозаики, техникой из нержавеющей стали, полом из керамической плитки и полуостровом

Unique green kitchen design with glass window cabinets, beautiful dark island, quartzite leather finish counter tops, counter tops, counter to ceiling backslash and beautiful stainless steel appliances.
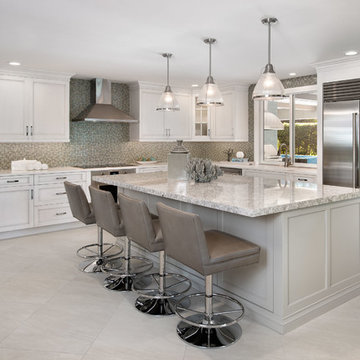
Rick Bethem
На фото: большая п-образная, отдельная кухня в современном стиле с двойной мойкой, гранитной столешницей, разноцветным фартуком, техникой из нержавеющей стали, полом из травертина, островом, фасадами в стиле шейкер, белыми фасадами и фартуком из плитки мозаики
На фото: большая п-образная, отдельная кухня в современном стиле с двойной мойкой, гранитной столешницей, разноцветным фартуком, техникой из нержавеющей стали, полом из травертина, островом, фасадами в стиле шейкер, белыми фасадами и фартуком из плитки мозаики

Rising amidst the grand homes of North Howe Street, this stately house has more than 6,600 SF. In total, the home has seven bedrooms, six full bathrooms and three powder rooms. Designed with an extra-wide floor plan (21'-2"), achieved through side-yard relief, and an attached garage achieved through rear-yard relief, it is a truly unique home in a truly stunning environment.
The centerpiece of the home is its dramatic, 11-foot-diameter circular stair that ascends four floors from the lower level to the roof decks where panoramic windows (and views) infuse the staircase and lower levels with natural light. Public areas include classically-proportioned living and dining rooms, designed in an open-plan concept with architectural distinction enabling them to function individually. A gourmet, eat-in kitchen opens to the home's great room and rear gardens and is connected via its own staircase to the lower level family room, mud room and attached 2-1/2 car, heated garage.
The second floor is a dedicated master floor, accessed by the main stair or the home's elevator. Features include a groin-vaulted ceiling; attached sun-room; private balcony; lavishly appointed master bath; tremendous closet space, including a 120 SF walk-in closet, and; an en-suite office. Four family bedrooms and three bathrooms are located on the third floor.
This home was sold early in its construction process.
Nathan Kirkman

Classic white kitchen never goes out of style. This kitchen is a soft white grey with a touch of natural warmth with wood.
Стильный дизайн: большая параллельная кухня в классическом стиле с обеденным столом, двойной мойкой, фасадами в стиле шейкер, белыми фасадами, столешницей из кварцевого агломерата, серым фартуком, фартуком из плитки мозаики, техникой из нержавеющей стали, полом из керамогранита, полуостровом, бежевым полом, белой столешницей и сводчатым потолком - последний тренд
Стильный дизайн: большая параллельная кухня в классическом стиле с обеденным столом, двойной мойкой, фасадами в стиле шейкер, белыми фасадами, столешницей из кварцевого агломерата, серым фартуком, фартуком из плитки мозаики, техникой из нержавеющей стали, полом из керамогранита, полуостровом, бежевым полом, белой столешницей и сводчатым потолком - последний тренд

Пример оригинального дизайна: большая отдельная, угловая кухня в современном стиле с двойной мойкой, плоскими фасадами, серыми фасадами, столешницей из акрилового камня, белым фартуком, фартуком из плитки мозаики, черной техникой, полом из керамогранита, островом, серым полом и серой столешницей

Two-tone painted custom cabinetry, wide-plank wood flooring, stainless appliances and hardware with natural stone mosaic tile in Harlow Pickett backsplash, from Roger’s Flooring, truly finishes this custom kitchen. The wrought iron light fixture is a fun addition to this modern kitchen!
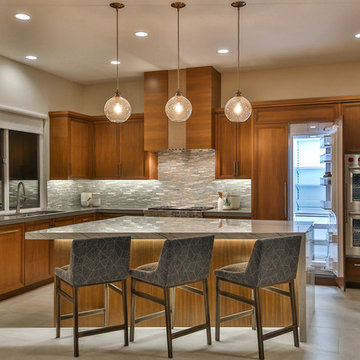
Trent Teigen
Свежая идея для дизайна: п-образная кухня-гостиная среднего размера в стиле неоклассика (современная классика) с двойной мойкой, фасадами с утопленной филенкой, коричневыми фасадами, столешницей из кварцита, синим фартуком, фартуком из плитки мозаики, техникой из нержавеющей стали, полом из керамогранита, островом и бежевым полом - отличное фото интерьера
Свежая идея для дизайна: п-образная кухня-гостиная среднего размера в стиле неоклассика (современная классика) с двойной мойкой, фасадами с утопленной филенкой, коричневыми фасадами, столешницей из кварцита, синим фартуком, фартуком из плитки мозаики, техникой из нержавеющей стали, полом из керамогранита, островом и бежевым полом - отличное фото интерьера

Dan Piassick
Источник вдохновения для домашнего уюта: огромная п-образная кухня в современном стиле с обеденным столом, двойной мойкой, плоскими фасадами, темными деревянными фасадами, мраморной столешницей, коричневым фартуком, фартуком из плитки мозаики, темным паркетным полом, островом и техникой из нержавеющей стали
Источник вдохновения для домашнего уюта: огромная п-образная кухня в современном стиле с обеденным столом, двойной мойкой, плоскими фасадами, темными деревянными фасадами, мраморной столешницей, коричневым фартуком, фартуком из плитки мозаики, темным паркетным полом, островом и техникой из нержавеющей стали
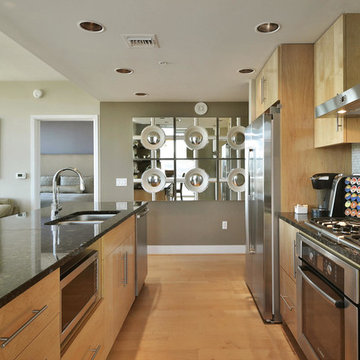
Twist Tours, Austin, Texas
На фото: маленькая параллельная кухня-гостиная в стиле неоклассика (современная классика) с двойной мойкой, плоскими фасадами, светлыми деревянными фасадами, гранитной столешницей, бежевым фартуком, фартуком из плитки мозаики, техникой из нержавеющей стали, светлым паркетным полом и островом для на участке и в саду
На фото: маленькая параллельная кухня-гостиная в стиле неоклассика (современная классика) с двойной мойкой, плоскими фасадами, светлыми деревянными фасадами, гранитной столешницей, бежевым фартуком, фартуком из плитки мозаики, техникой из нержавеющей стали, светлым паркетным полом и островом для на участке и в саду
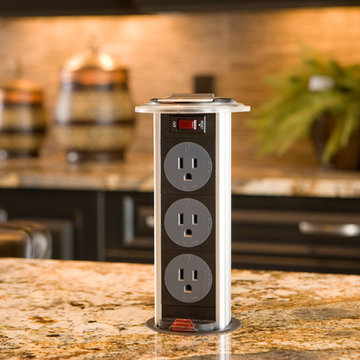
Custom electrical outlet built into island granite counter top.
На фото: большая параллельная кухня в классическом стиле с обеденным столом, двойной мойкой, фасадами с выступающей филенкой, серыми фасадами, гранитной столешницей, бежевым фартуком, фартуком из плитки мозаики, полом из травертина и островом с
На фото: большая параллельная кухня в классическом стиле с обеденным столом, двойной мойкой, фасадами с выступающей филенкой, серыми фасадами, гранитной столешницей, бежевым фартуком, фартуком из плитки мозаики, полом из травертина и островом с
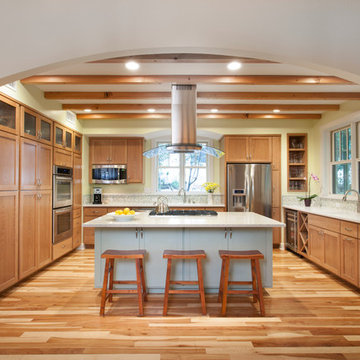
Whit Preston
Источник вдохновения для домашнего уюта: п-образная кухня-гостиная среднего размера в классическом стиле с фартуком из плитки мозаики, светлыми деревянными фасадами, двойной мойкой, столешницей из кварцевого агломерата, разноцветным фартуком, техникой из нержавеющей стали, паркетным полом среднего тона и островом
Источник вдохновения для домашнего уюта: п-образная кухня-гостиная среднего размера в классическом стиле с фартуком из плитки мозаики, светлыми деревянными фасадами, двойной мойкой, столешницей из кварцевого агломерата, разноцветным фартуком, техникой из нержавеющей стали, паркетным полом среднего тона и островом

Midcentury modern kitchen with white kitchen cabinets, solid surface countertops, and tile backsplash. Open shelving is used throughout. The wet bar design includes teal grasscloth. The floors are the original 1950's Saltillo tile. A flush mount vent hood has been used to not obstruct the view.
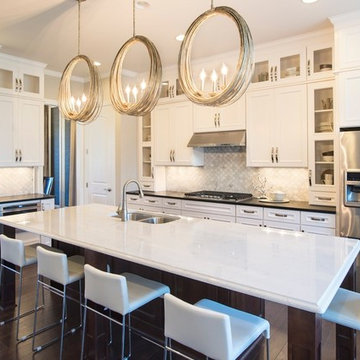
Whip up some gourmet delights in this gleaming Cook's Kitchen!
Perimeter Cabinetry: Modesto in Glacier by Wellborn
Island Cabinetry: Modesto in Sienna by Wellborn
Perimeter Countertops: Honed Absolute Black Granite
Island Countertop: Torquay by Cambria
Backsplash: Baroque Stone by Daltile
Faucet: Brantford by Moen
Flooring: Bellevue Ryman by Shaw
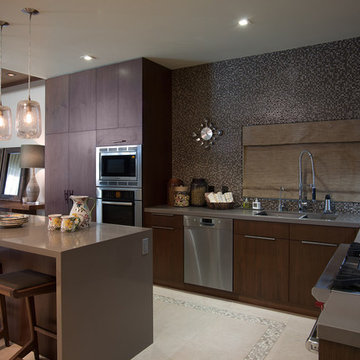
This luxury San Diego, CA multi-family vacation home is the perfect getaway retreat. Comprised of three separate living areas, each unit offers its own contemporary bedrooms, bathrooms and kitchen, along with a shared rooftop balcony complete with a fire pit and lounge. This retreat's amenities are all accompanied with stunning views of Pacific Beach and Mission Bay.
Кухня с двойной мойкой и фартуком из плитки мозаики – фото дизайна интерьера
1