Кухня с деревянной столешницей и фартуком из каменной плиты – фото дизайна интерьера
Сортировать:
Бюджет
Сортировать:Популярное за сегодня
1 - 20 из 793 фото
1 из 3

Mike Gullion
Идея дизайна: угловая кухня в стиле рустика с обеденным столом, врезной мойкой, фасадами с выступающей филенкой, черными фасадами, деревянной столешницей, разноцветным фартуком, фартуком из каменной плиты, техникой из нержавеющей стали и барной стойкой
Идея дизайна: угловая кухня в стиле рустика с обеденным столом, врезной мойкой, фасадами с выступающей филенкой, черными фасадами, деревянной столешницей, разноцветным фартуком, фартуком из каменной плиты, техникой из нержавеющей стали и барной стойкой
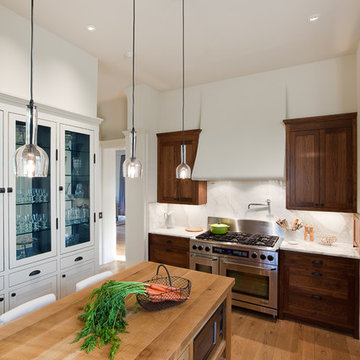
All images by Paul Bardagjy & Jonathan Jackson
Идея дизайна: отдельная кухня в классическом стиле с техникой из нержавеющей стали, деревянной столешницей, темными деревянными фасадами, белым фартуком, фартуком из каменной плиты и двухцветным гарнитуром
Идея дизайна: отдельная кухня в классическом стиле с техникой из нержавеющей стали, деревянной столешницей, темными деревянными фасадами, белым фартуком, фартуком из каменной плиты и двухцветным гарнитуром

Стильный дизайн: большая угловая кухня в морском стиле с обеденным столом, с полувстраиваемой мойкой (с передним бортиком), фасадами в стиле шейкер, серыми фасадами, черным фартуком, фартуком из каменной плиты, техникой из нержавеющей стали, паркетным полом среднего тона, островом, коричневым полом, черной столешницей и деревянной столешницей - последний тренд

Free ebook, Creating the Ideal Kitchen. DOWNLOAD NOW
Working with this Glen Ellyn client was so much fun the first time around, we were thrilled when they called to say they were considering moving across town and might need some help with a bit of design work at the new house.
The kitchen in the new house had been recently renovated, but it was not exactly what they wanted. What started out as a few tweaks led to a pretty big overhaul of the kitchen, mudroom and laundry room. Luckily, we were able to use re-purpose the old kitchen cabinetry and custom island in the remodeling of the new laundry room — win-win!
As parents of two young girls, it was important for the homeowners to have a spot to store equipment, coats and all the “behind the scenes” necessities away from the main part of the house which is a large open floor plan. The existing basement mudroom and laundry room had great bones and both rooms were very large.
To make the space more livable and comfortable, we laid slate tile on the floor and added a built-in desk area, coat/boot area and some additional tall storage. We also reworked the staircase, added a new stair runner, gave a facelift to the walk-in closet at the foot of the stairs, and built a coat closet. The end result is a multi-functional, large comfortable room to come home to!
Just beyond the mudroom is the new laundry room where we re-used the cabinets and island from the original kitchen. The new laundry room also features a small powder room that used to be just a toilet in the middle of the room.
You can see the island from the old kitchen that has been repurposed for a laundry folding table. The other countertops are maple butcherblock, and the gold accents from the other rooms are carried through into this room. We were also excited to unearth an existing window and bring some light into the room.
Designed by: Susan Klimala, CKD, CBD
Photography by: Michael Alan Kaskel
For more information on kitchen and bath design ideas go to: www.kitchenstudio-ge.com

Photo: Lauren Andersen © 2018 Houzz
Идея дизайна: параллельная кухня-гостиная в стиле фьюжн с врезной мойкой, плоскими фасадами, фасадами цвета дерева среднего тона, деревянной столешницей, черным фартуком, фартуком из каменной плиты, цветной техникой, паркетным полом среднего тона, островом, коричневым полом и двухцветным гарнитуром
Идея дизайна: параллельная кухня-гостиная в стиле фьюжн с врезной мойкой, плоскими фасадами, фасадами цвета дерева среднего тона, деревянной столешницей, черным фартуком, фартуком из каменной плиты, цветной техникой, паркетным полом среднего тона, островом, коричневым полом и двухцветным гарнитуром

Источник вдохновения для домашнего уюта: большая п-образная кухня в стиле кантри с обеденным столом, врезной мойкой, фасадами с выступающей филенкой, фасадами цвета дерева среднего тона, деревянной столешницей, фартуком из каменной плиты, техникой из нержавеющей стали, паркетным полом среднего тона и островом
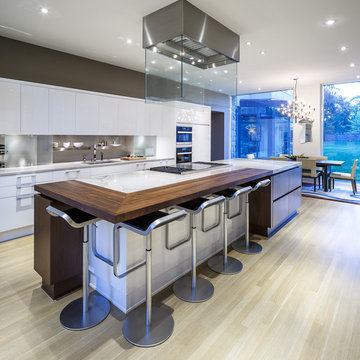
Stunning & sleek white kitchen design featuring cool elements like the butcher block countertop, porcelain counters, Downsview cabinetry and curbed glass staircase.
Design: Astro Design Centre - Ottawa, Canada
Photographer: DoubleSpace Photography

Kodiak Greenwood
На фото: угловая кухня среднего размера в средиземноморском стиле с обеденным столом, врезной мойкой, фасадами в стиле шейкер, светлыми деревянными фасадами, деревянной столешницей, бежевым фартуком, фартуком из каменной плиты, техникой из нержавеющей стали, островом и полом из терракотовой плитки с
На фото: угловая кухня среднего размера в средиземноморском стиле с обеденным столом, врезной мойкой, фасадами в стиле шейкер, светлыми деревянными фасадами, деревянной столешницей, бежевым фартуком, фартуком из каменной плиты, техникой из нержавеющей стали, островом и полом из терракотовой плитки с
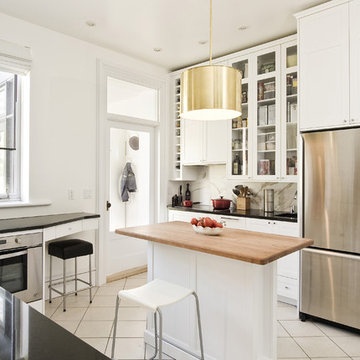
Design by Laure Guillelmi
Photo by Yannick Grandmont
Construction by Gepetto
Стильный дизайн: отдельная кухня среднего размера в современном стиле с стеклянными фасадами, деревянной столешницей, белыми фасадами, техникой из нержавеющей стали, белым фартуком, фартуком из каменной плиты, полом из керамической плитки, островом и бежевым полом - последний тренд
Стильный дизайн: отдельная кухня среднего размера в современном стиле с стеклянными фасадами, деревянной столешницей, белыми фасадами, техникой из нержавеющей стали, белым фартуком, фартуком из каменной плиты, полом из керамической плитки, островом и бежевым полом - последний тренд
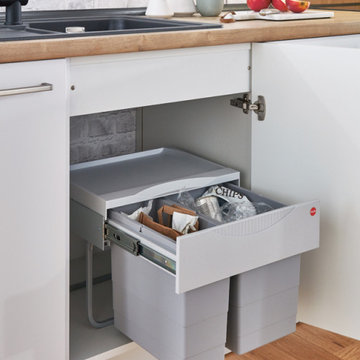
Стильный дизайн: прямая кухня среднего размера в классическом стиле с обеденным столом, накладной мойкой, плоскими фасадами, белыми фасадами, деревянной столешницей, серым фартуком, фартуком из каменной плиты, техникой из нержавеющей стали и коричневой столешницей без острова - последний тренд
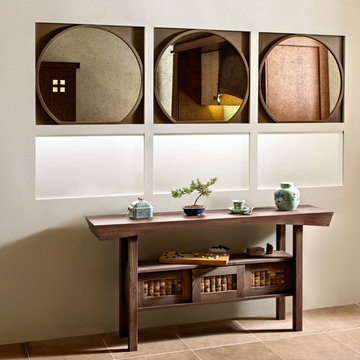
На фото: п-образная кухня в восточном стиле с обеденным столом, монолитной мойкой, деревянной столешницей, зеленым фартуком и фартуком из каменной плиты
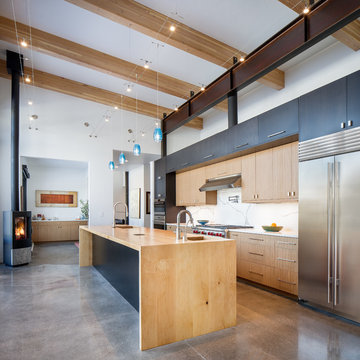
This new construction in Breckenridge features Select Alder Veneer and Melamine cabinetry by Homestead Cabinetry and Furniture.
Kitchen Design: Jacque Ball
Photo credit: Joe Kusumoto
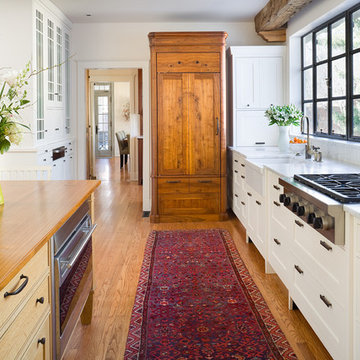
A fabulous kitchen makeover in a 1924 Tudor home, highlighting the owner's love of natural materials. By Elizabeth Goltz Rishel of Orion Design.
©2013 Bob Greenspan Photography

Good bye grout lines -- Hello seamless quartz slab
Свежая идея для дизайна: прямая кухня среднего размера в стиле фьюжн с обеденным столом, врезной мойкой, фасадами в стиле шейкер, фасадами цвета дерева среднего тона, деревянной столешницей, белым фартуком, фартуком из каменной плиты, техникой из нержавеющей стали, полом из винила, островом, серым полом и разноцветной столешницей - отличное фото интерьера
Свежая идея для дизайна: прямая кухня среднего размера в стиле фьюжн с обеденным столом, врезной мойкой, фасадами в стиле шейкер, фасадами цвета дерева среднего тона, деревянной столешницей, белым фартуком, фартуком из каменной плиты, техникой из нержавеющей стали, полом из винила, островом, серым полом и разноцветной столешницей - отличное фото интерьера
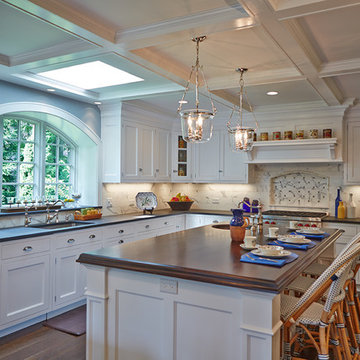
Sleepy Hollow Custom Kitchens
Идея дизайна: угловая кухня в классическом стиле с врезной мойкой, фасадами с утопленной филенкой, деревянной столешницей, белым фартуком, фартуком из каменной плиты, техникой из нержавеющей стали и окном
Идея дизайна: угловая кухня в классическом стиле с врезной мойкой, фасадами с утопленной филенкой, деревянной столешницей, белым фартуком, фартуком из каменной плиты, техникой из нержавеющей стали и окном
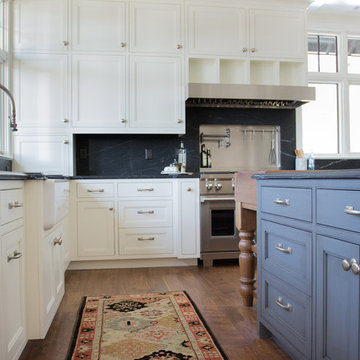
Destiny Haynam
На фото: большая п-образная кухня в стиле неоклассика (современная классика) с обеденным столом, с полувстраиваемой мойкой (с передним бортиком), фасадами с утопленной филенкой, белыми фасадами, деревянной столешницей, черным фартуком, фартуком из каменной плиты, техникой из нержавеющей стали, темным паркетным полом и островом с
На фото: большая п-образная кухня в стиле неоклассика (современная классика) с обеденным столом, с полувстраиваемой мойкой (с передним бортиком), фасадами с утопленной филенкой, белыми фасадами, деревянной столешницей, черным фартуком, фартуком из каменной плиты, техникой из нержавеющей стали, темным паркетным полом и островом с
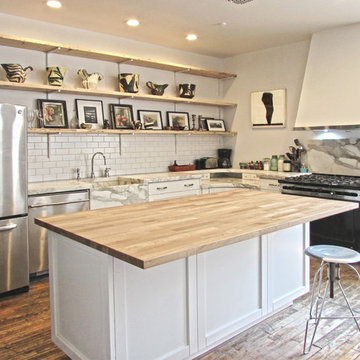
Brendan McCarthy
Пример оригинального дизайна: угловая кухня в стиле неоклассика (современная классика) с обеденным столом, с полувстраиваемой мойкой (с передним бортиком), открытыми фасадами, белыми фасадами, деревянной столешницей, серым фартуком, фартуком из каменной плиты, техникой из нержавеющей стали, паркетным полом среднего тона, островом и бежевым полом
Пример оригинального дизайна: угловая кухня в стиле неоклассика (современная классика) с обеденным столом, с полувстраиваемой мойкой (с передним бортиком), открытыми фасадами, белыми фасадами, деревянной столешницей, серым фартуком, фартуком из каменной плиты, техникой из нержавеющей стали, паркетным полом среднего тона, островом и бежевым полом
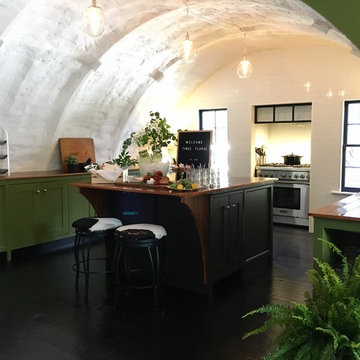
Open Plan unique Quonset Kitchen
На фото: большая параллельная кухня в стиле ретро с накладной мойкой, фасадами в стиле шейкер, зелеными фасадами, деревянной столешницей, белым фартуком, фартуком из каменной плиты, техникой из нержавеющей стали, деревянным полом, островом и черным полом с
На фото: большая параллельная кухня в стиле ретро с накладной мойкой, фасадами в стиле шейкер, зелеными фасадами, деревянной столешницей, белым фартуком, фартуком из каменной плиты, техникой из нержавеющей стали, деревянным полом, островом и черным полом с
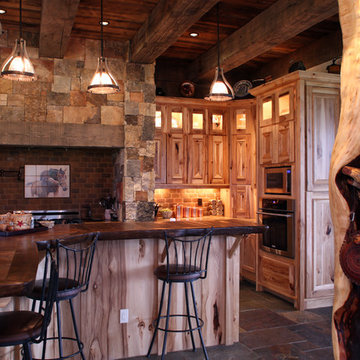
На фото: большая угловая кухня-гостиная в стиле рустика с фасадами с утопленной филенкой, светлыми деревянными фасадами, деревянной столешницей, красным фартуком, техникой из нержавеющей стали, полом из сланца, фартуком из каменной плиты и островом

The historic restoration of this First Period Ipswich, Massachusetts home (c. 1686) was an eighteen-month project that combined exterior and interior architectural work to preserve and revitalize this beautiful home. Structurally, work included restoring the summer beam, straightening the timber frame, and adding a lean-to section. The living space was expanded with the addition of a spacious gourmet kitchen featuring countertops made of reclaimed barn wood. As is always the case with our historic renovations, we took special care to maintain the beauty and integrity of the historic elements while bringing in the comfort and convenience of modern amenities. We were even able to uncover and restore much of the original fabric of the house (the chimney, fireplaces, paneling, trim, doors, hinges, etc.), which had been hidden for years under a renovation dating back to 1746.
Winner, 2012 Mary P. Conley Award for historic home restoration and preservation
You can read more about this restoration in the Boston Globe article by Regina Cole, “A First Period home gets a second life.” http://www.bostonglobe.com/magazine/2013/10/26/couple-rebuild-their-century-home-ipswich/r2yXE5yiKWYcamoFGmKVyL/story.html
Photo Credit: Eric Roth
Кухня с деревянной столешницей и фартуком из каменной плиты – фото дизайна интерьера
1