Кухня с синим фартуком и двухцветным гарнитуром – фото дизайна интерьера
Сортировать:
Бюджет
Сортировать:Популярное за сегодня
1 - 20 из 99 фото
1 из 3

Rick Ricozzi Photography
Идея дизайна: угловая кухня в морском стиле с синими фасадами, синим фартуком, фартуком из плитки кабанчик, островом, бежевым полом, фасадами с утопленной филенкой и двухцветным гарнитуром
Идея дизайна: угловая кухня в морском стиле с синими фасадами, синим фартуком, фартуком из плитки кабанчик, островом, бежевым полом, фасадами с утопленной филенкой и двухцветным гарнитуром

This mid-century modern was a full restoration back to this home's former glory. The vertical grain fir ceilings were reclaimed, refinished, and reinstalled. The floors were a special epoxy blend to imitate terrazzo floors that were so popular during this period. The quartz countertops waterfall on both ends and the handmade tile accents the backsplash. Reclaimed light fixtures, hardware, and appliances put the finishing touches on this remodel.
Photo credit - Inspiro 8 Studios

We completely renovated this space for an episode of HGTV House Hunters Renovation. The kitchen was originally a galley kitchen. We removed a wall between the DR and the kitchen to open up the space. We used a combination of countertops in this kitchen. To give a buffer to the wood counters, we used slabs of marble each side of the sink. This adds interest visually and helps to keep the water away from the wood counters. We used blue and cream for the cabinetry which is a lovely, soft mix and wood shelving to match the wood counter tops. To complete the eclectic finishes we mixed gold light fixtures and cabinet hardware with black plumbing fixtures and shelf brackets.
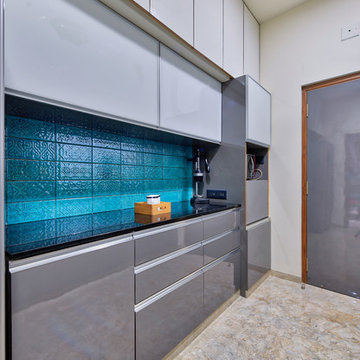
Palak Jhaveri
На фото: кухня в современном стиле с плоскими фасадами, серыми фасадами, синим фартуком, фартуком из керамической плитки, коричневым полом, черной столешницей и двухцветным гарнитуром с
На фото: кухня в современном стиле с плоскими фасадами, серыми фасадами, синим фартуком, фартуком из керамической плитки, коричневым полом, черной столешницей и двухцветным гарнитуром с

Пример оригинального дизайна: большая п-образная кухня в стиле ретро с врезной мойкой, плоскими фасадами, синим фартуком, техникой из нержавеющей стали, островом, серым полом, фасадами цвета дерева среднего тона, столешницей из кварцита, фартуком из стеклянной плитки, полом из цементной плитки, двухцветным гарнитуром и мойкой у окна

In this 1905 Tudor home, the intent of this design was to take advantage of the classic architecture of the home and incorporate modern conveniences.
Located in the Joseph Berry Subdivision in Detroit, this stellar home presented several design challenges. The most difficult challenge to overcome was the 11” slope from one end of the kitchen to the other, caused by 110 years of settling. All new floor joists were installed and the floor by the side door was then recessed down one step. This created a cozy nook when you first enter the kitchen. A tiered ceiling with strategically planned cabinetry heights and crown molding concealed the slope of the walls at the ceiling level.
The second challenge in this historic home was the awkward foot print of the kitchen. It’s likely that this kitchen had a butler’s pantry originally. However it was remodeled sometime in the 70’s and all original character was erased. Clever pantry storage was added to an awkward corner creating a space that mimicked the essence of a butler’s pantry, while providing storage desired in kitchens today.
Keeping the large footprint of the kitchen presented obstacles with the working triangle; the distance from the sink to the cooktop is several feet. The solution was installation of a pot filler over the cooktop that added convenience and elegance (not sure about this word). Not everything in this project was a challenge; the discovery of a brick chimney hiding behind plaster was a welcome surprise and brought character back honoring the historic charm of this beautiful home.
Kitchen Designer: Rebekah Tull of Whiski Kitchen Design Studio
Remodeling Contractor: Renaissance Restorations, Inc.
Counter Top Fabricator: Lakeside Solid Surfaces - Cambria
Cabinetry: Legacy Crafted Cabinets
Photographer: Shermin Photography
Lighting: Rejuvenation
Tile: TileBar.com

Laura Hull
Идея дизайна: угловая кухня среднего размера в классическом стиле с фасадами с декоративным кантом, белыми фасадами, мраморной столешницей, синим фартуком, фартуком из цементной плитки, белой техникой, паркетным полом среднего тона, островом и двухцветным гарнитуром
Идея дизайна: угловая кухня среднего размера в классическом стиле с фасадами с декоративным кантом, белыми фасадами, мраморной столешницей, синим фартуком, фартуком из цементной плитки, белой техникой, паркетным полом среднего тона, островом и двухцветным гарнитуром

Dale Lang
На фото: угловая кухня-гостиная среднего размера в современном стиле с островом, плоскими фасадами, столешницей из кварцевого агломерата, техникой из нержавеющей стали, врезной мойкой, полом из бамбука, светлыми деревянными фасадами, синим фартуком, фартуком из стекла и двухцветным гарнитуром
На фото: угловая кухня-гостиная среднего размера в современном стиле с островом, плоскими фасадами, столешницей из кварцевого агломерата, техникой из нержавеющей стали, врезной мойкой, полом из бамбука, светлыми деревянными фасадами, синим фартуком, фартуком из стекла и двухцветным гарнитуром
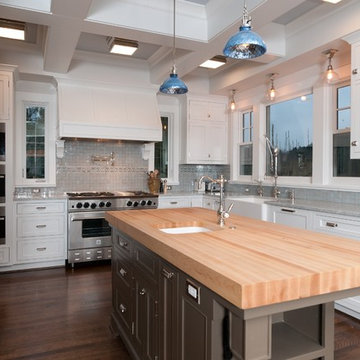
Пример оригинального дизайна: кухня в классическом стиле с фасадами в стиле шейкер, техникой из нержавеющей стали, деревянной столешницей, с полувстраиваемой мойкой (с передним бортиком), белыми фасадами, синим фартуком и двухцветным гарнитуром
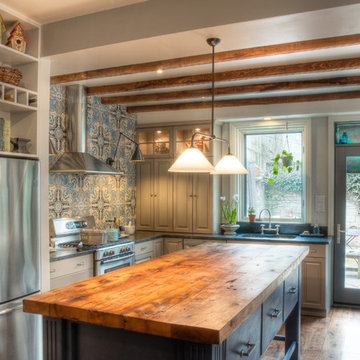
На фото: угловая кухня в классическом стиле с фасадами с выступающей филенкой, деревянной столешницей, синими фасадами, синим фартуком, техникой из нержавеющей стали и двухцветным гарнитуром

Création d'une cuisine sur mesure avec "niche" bleue.
Conception d'un casier bouteilles intégré dans les colonnes de rangements.
Joints creux parfaitement alignés.
Détail des poignées de meubles filantes noires.

Идея дизайна: п-образная кухня в стиле ретро с врезной мойкой, плоскими фасадами, серыми фасадами, синим фартуком, полуостровом, серым полом, белой столешницей, двухцветным гарнитуром и красивой плиткой
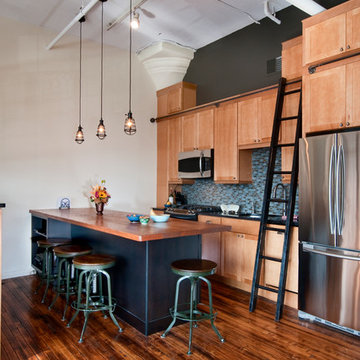
This kitchen is has many uses and has "lofty goals". It is a kitchen, and office with full computer cabinetry, a storage space with ladder/rail access, and a conference table. It also provides a break from the kitchen to the sleeping area.
Fred Forbes Photogroupe
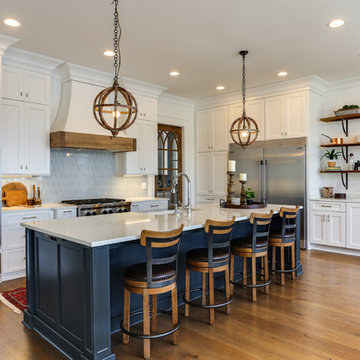
Photos By Tad Davis
Пример оригинального дизайна: большая угловая кухня-гостиная в стиле неоклассика (современная классика) с с полувстраиваемой мойкой (с передним бортиком), фасадами с утопленной филенкой, белыми фасадами, столешницей из кварцевого агломерата, синим фартуком, техникой из нержавеющей стали, паркетным полом среднего тона, островом, белой столешницей, коричневым полом и двухцветным гарнитуром
Пример оригинального дизайна: большая угловая кухня-гостиная в стиле неоклассика (современная классика) с с полувстраиваемой мойкой (с передним бортиком), фасадами с утопленной филенкой, белыми фасадами, столешницей из кварцевого агломерата, синим фартуком, техникой из нержавеющей стали, паркетным полом среднего тона, островом, белой столешницей, коричневым полом и двухцветным гарнитуром
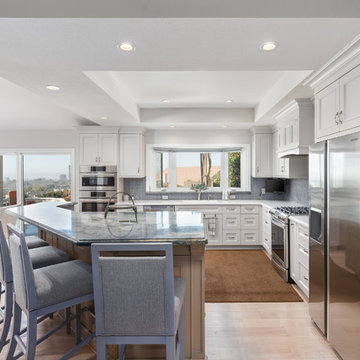
На фото: угловая кухня-гостиная в стиле неоклассика (современная классика) с фасадами с утопленной филенкой, белыми фасадами, синим фартуком, техникой из нержавеющей стали, светлым паркетным полом, островом, бежевым полом и двухцветным гарнитуром с
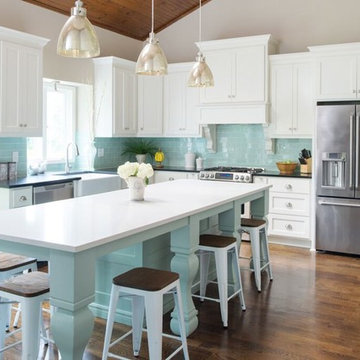
Matt Kocourek Photography
Furniture-style cabinets and island by Profile Cabinet & Design
Свежая идея для дизайна: п-образная кухня в стиле неоклассика (современная классика) с с полувстраиваемой мойкой (с передним бортиком), белыми фасадами, столешницей из кварцевого агломерата, синим фартуком, фартуком из стеклянной плитки, техникой из нержавеющей стали, островом, фасадами в стиле шейкер, паркетным полом среднего тона и двухцветным гарнитуром - отличное фото интерьера
Свежая идея для дизайна: п-образная кухня в стиле неоклассика (современная классика) с с полувстраиваемой мойкой (с передним бортиком), белыми фасадами, столешницей из кварцевого агломерата, синим фартуком, фартуком из стеклянной плитки, техникой из нержавеющей стали, островом, фасадами в стиле шейкер, паркетным полом среднего тона и двухцветным гарнитуром - отличное фото интерьера
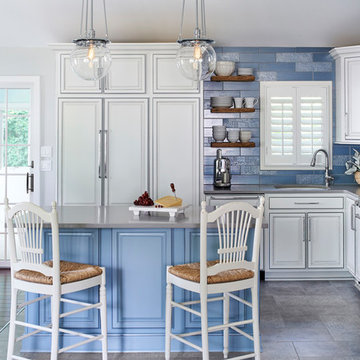
Источник вдохновения для домашнего уюта: угловая кухня среднего размера в стиле неоклассика (современная классика) с обеденным столом, врезной мойкой, фасадами с выступающей филенкой, столешницей из кварцевого агломерата, синим фартуком, фартуком из керамогранитной плитки, техникой под мебельный фасад, полом из винила, островом, серым полом, серой столешницей, белыми фасадами и двухцветным гарнитуром
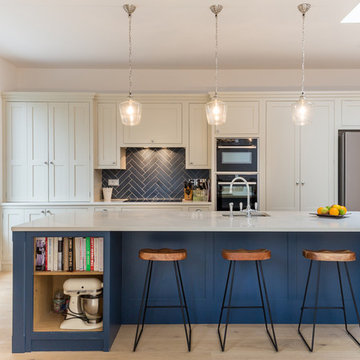
Идея дизайна: прямая кухня среднего размера в стиле неоклассика (современная классика) с врезной мойкой, фасадами с утопленной филенкой, синим фартуком, фартуком из плитки кабанчик, техникой из нержавеющей стали, светлым паркетным полом, островом, бежевым полом, белой столешницей и двухцветным гарнитуром

Création d'une cuisine sur mesure avec équipements intégrés.
Стильный дизайн: маленькая угловая кухня-гостиная в скандинавском стиле с одинарной мойкой, фасадами с декоративным кантом, светлыми деревянными фасадами, столешницей из ламината, синим фартуком, техникой под мебельный фасад, полом из керамической плитки, серым полом, синей столешницей и двухцветным гарнитуром без острова для на участке и в саду - последний тренд
Стильный дизайн: маленькая угловая кухня-гостиная в скандинавском стиле с одинарной мойкой, фасадами с декоративным кантом, светлыми деревянными фасадами, столешницей из ламината, синим фартуком, техникой под мебельный фасад, полом из керамической плитки, серым полом, синей столешницей и двухцветным гарнитуром без острова для на участке и в саду - последний тренд
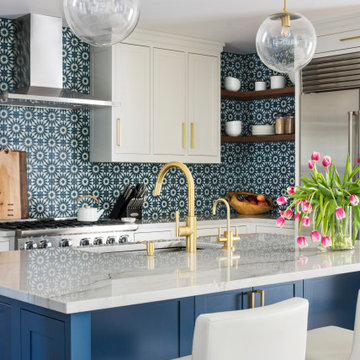
A young family moving from NYC to their first home in Westchester County found this pre-war colonial in Larchmont New York in need of a serious overhaul. After a complete gut job and rework of the entire home, they created a compact, vibrantly colorful kitchen open to the family room. o A nautical indigo color was chosen for the island and tall storage cabinets, with a subtle warm gray on the perimeter
o Natural walnut shelving and countertop on the peninsula evoke a mid-century vibe which relates to other vintage furniture pieces in the home
o Colorful cement tiles were carried all the way up the counters to inject pattern and whimsy
o Brass fixtures and hardware strike a handsome contrast with the deep indigo color scheme. Architect: Greg Lewis, Lewis and Lewis, Larchmont NY
Кухня с синим фартуком и двухцветным гарнитуром – фото дизайна интерьера
1