Кухня с бежевым фартуком и двухцветным гарнитуром – фото дизайна интерьера
Сортировать:
Бюджет
Сортировать:Популярное за сегодня
1 - 20 из 253 фото
1 из 3

На фото: прямая, светлая кухня-гостиная в белых тонах с отделкой деревом в современном стиле с врезной мойкой, плоскими фасадами, белыми фасадами, бежевым фартуком, светлым паркетным полом, полуостровом, бежевым полом, бежевой столешницей, потолком из вагонки, барной стойкой, двухцветным гарнитуром, столешницей из акрилового камня и черной техникой
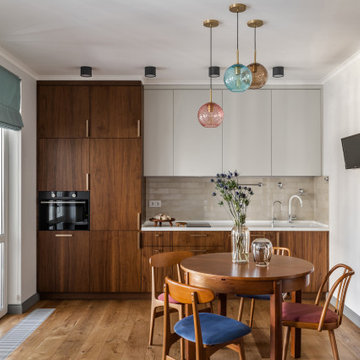
Стильный дизайн: кухня-гостиная в белых тонах с отделкой деревом в современном стиле с темными деревянными фасадами, бежевым фартуком, черной техникой, коричневым полом, белой столешницей и двухцветным гарнитуром без острова - последний тренд

Источник вдохновения для домашнего уюта: отдельная, прямая, светлая кухня в стиле неоклассика (современная классика) с накладной мойкой, плоскими фасадами, бежевыми фасадами, бежевым фартуком, белой техникой, бежевым полом, белой столешницей и двухцветным гарнитуром без острова

This formerly small and cramped kitchen switched roles with the extra large eating area resulting in a dramatic transformation that takes advantage of the nice view of the backyard. The small kitchen window was changed to a new patio door to the terrace and the rest of the space was “sculpted” to suit the new layout.
A Classic U-shaped kitchen layout with the sink facing the window was the best of many possible combinations. The primary components were treated as “elements” which combine for a very elegant but warm design. The fridge column, custom hood and the expansive backsplash tile in a fabric pattern, combine for an impressive focal point. The stainless oven tower is flanked by open shelves and surrounded by a pantry “bridge”; the eating bar and drywall enclosure in the breakfast room repeat this “bridge” shape. The walnut island cabinets combine with a walnut butchers block and are mounted on a pedestal for a lighter, less voluminous feeling. The TV niche & corkboard are a unique blend of old and new technologies for staying in touch, from push pins to I-pad.
The light walnut limestone floor complements the cabinet and countertop colors and the two ceiling designs tie the whole space together.

Someone who we work with regularly is Lucinda Sanford, a fantastic interior designer based in London. She first contacted us in late 2013 to see if we could help her with a project in Gilstead Road.
As you walk in through the front door of the property you enter the hallway which leads off into the rest of the house. To give the illusion of space in this narrow hallway Lucinda asked us to design, manufacture and install two bespoke internal steel windows to give a sneak preview of the stunning family room which sits adjacent to the hallway. As you can see from the pictures the black of the steel frames really fits well with the deep red of the room. In keeping with this design style Lucinda also asked us to install a set of bespoke central double doors in the entrance to the family room.
Lucinda was keen to keep this style of bespoke steel framed windows and doors running throughout the property wherever possible and asked us to also design, manufacture and install a set of bespoke French doors at the rear of the property. We installed a single right-hand side door with fixed screens and fanlights above. This feature really allowed natural light to flood the kitchen diner which, with no other space for additional windows, could’ve otherwise been quite a dark space.
Our work paired with Lucinda’s keen eye for detail and style really suited this property and it was the beginning of our working relationship which has continued to grow ever since.
Lucinda Sanford https://www.lucindasanford.com/

Nestled in the heart of Los Angeles, just south of Beverly Hills, this two story (with basement) contemporary gem boasts large ipe eaves and other wood details, warming the interior and exterior design. The rear indoor-outdoor flow is perfection. An exceptional entertaining oasis in the middle of the city. Photo by Lynn Abesera

Tony Soluri
На фото: параллельная кухня в современном стиле с врезной мойкой, плоскими фасадами, серыми фасадами, бежевым фартуком, фартуком из каменной плиты, техникой под мебельный фасад, светлым паркетным полом, островом, бежевым полом, бежевой столешницей и двухцветным гарнитуром
На фото: параллельная кухня в современном стиле с врезной мойкой, плоскими фасадами, серыми фасадами, бежевым фартуком, фартуком из каменной плиты, техникой под мебельный фасад, светлым паркетным полом, островом, бежевым полом, бежевой столешницей и двухцветным гарнитуром
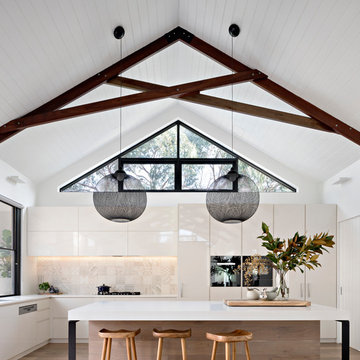
Tatjana Plitt
Источник вдохновения для домашнего уюта: угловая кухня среднего размера в современном стиле с плоскими фасадами, белыми фасадами, бежевым фартуком, паркетным полом среднего тона, коричневым полом, врезной мойкой, техникой под мебельный фасад, островом и двухцветным гарнитуром
Источник вдохновения для домашнего уюта: угловая кухня среднего размера в современном стиле с плоскими фасадами, белыми фасадами, бежевым фартуком, паркетным полом среднего тона, коричневым полом, врезной мойкой, техникой под мебельный фасад, островом и двухцветным гарнитуром
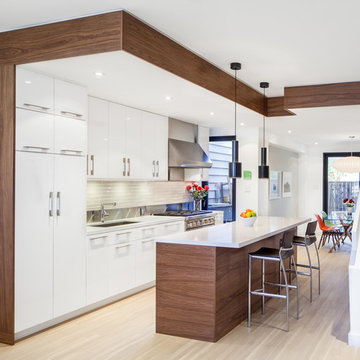
This renovation opened up the ground floor and moved kitchen to the center of the home for couple who love to cook and entertain. Dropped ceiling and walnut wrapping details delineate spaces elegantly and interestingly. Ikea kitchen with high end appliances and pulls give refined look and performance to kitchen.
Photo by Scott Norsworthy
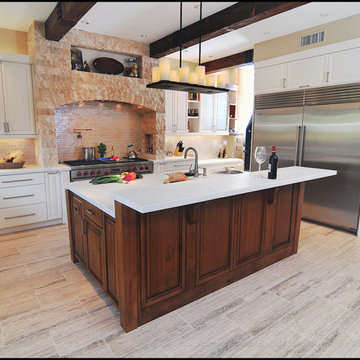
Transitional/Spanish Kitchen -Although this was a great space to work with the client had many requirements which took quite of bit of planning to fulfill. And though he changed from a more Traditional style to a more Contemporary version in the middle of the project we were able to create a beautiful Transitional space that is uniquely his.
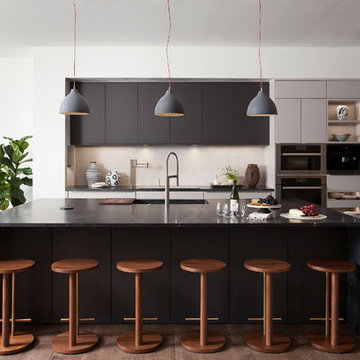
Идея дизайна: угловая кухня в современном стиле с обеденным столом, монолитной мойкой, плоскими фасадами, черными фасадами, бежевым фартуком, техникой из нержавеющей стали, паркетным полом среднего тона, островом, коричневым полом, черной столешницей и двухцветным гарнитуром

Источник вдохновения для домашнего уюта: большая параллельная кухня-гостиная в современном стиле с плоскими фасадами, белыми фасадами, столешницей из нержавеющей стали, бежевым фартуком, полом из сланца, островом, черным полом и двухцветным гарнитуром
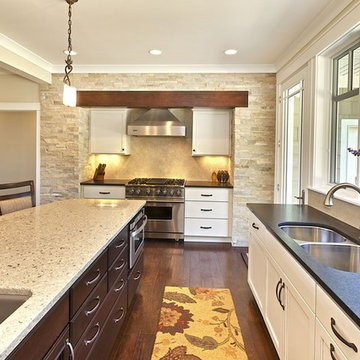
Jason Hulet Photography
Свежая идея для дизайна: большая прямая кухня-гостиная в стиле неоклассика (современная классика) с техникой из нержавеющей стали, гранитной столешницей, врезной мойкой, фасадами с утопленной филенкой, белыми фасадами, бежевым фартуком, темным паркетным полом, островом и двухцветным гарнитуром - отличное фото интерьера
Свежая идея для дизайна: большая прямая кухня-гостиная в стиле неоклассика (современная классика) с техникой из нержавеющей стали, гранитной столешницей, врезной мойкой, фасадами с утопленной филенкой, белыми фасадами, бежевым фартуком, темным паркетным полом, островом и двухцветным гарнитуром - отличное фото интерьера

This traditional kitchen design is packed with features that will make it the center of this home. The white perimeter kitchen cabinets include glass front upper cabinets with in cabinet lighting. A matching mantel style hood frames the large Wolf oven and range. This is contrasted by the gray island cabinetry topped with a wood countertop. The walk in pantry includes matching cabinetry with plenty of storage space and a custom pantry door. A built in Wolf coffee station, undercounter wine refrigerator, and convection oven make this the perfect space to cook, socialize, or relax with family and friends.
Photos by Susan Hagstrom
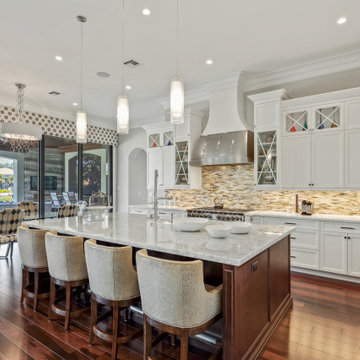
Источник вдохновения для домашнего уюта: угловая кухня в средиземноморском стиле с фасадами с утопленной филенкой, белыми фасадами, бежевым фартуком, техникой из нержавеющей стали, темным паркетным полом, островом, коричневым полом, белой столешницей и двухцветным гарнитуром
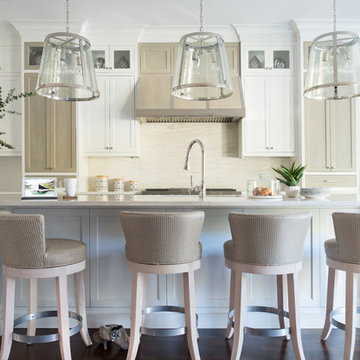
This kitchen design takes a fresh take on the all white look with lightly stained wood cabinet doors to match the stove hood and fridge/freezer facades. The large island features space for 4 upholstered counter stools. Photograph by Jane Beiles
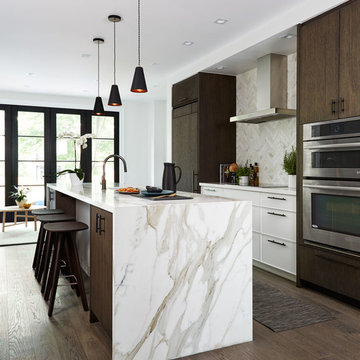
Modern Classic Family home in downtown Toronto
Interior: Croma Design Inc
Contractor: http://www.vaughanconstruction.ca/
Styling: Christine Hanlon
Photography: Donna Griffith Photography http://www.donnagriffith.com/
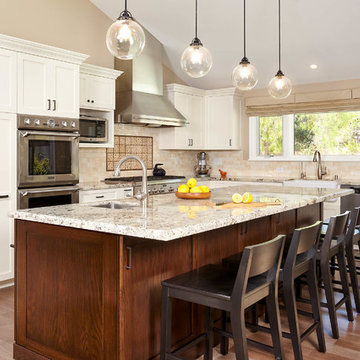
Large kitchen island comfortably seats a family of five with large wood counter schools. Gone are the days of the dropped kitchen ceiling. This vaulted ceiling with recessed lighting extends into the great room. The kitchen island has four large pendant globe lights for task lighting and for a great place to do homework.
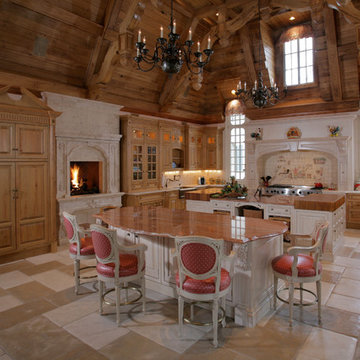
На фото: п-образная кухня с обеденным столом, фасадами с выступающей филенкой, фасадами цвета дерева среднего тона, бежевым фартуком, техникой под мебельный фасад, барной стойкой и двухцветным гарнитуром с
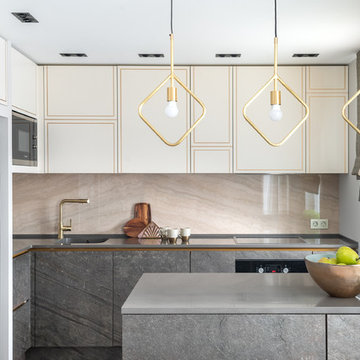
Дизайн: Ольга Назирова
Пример оригинального дизайна: угловая, светлая кухня среднего размера, со шкафом над холодильником в современном стиле с монолитной мойкой, бежевыми фасадами, столешницей из акрилового камня, бежевым фартуком, фартуком из керамогранитной плитки, серой столешницей, плоскими фасадами, черной техникой, полуостровом и двухцветным гарнитуром
Пример оригинального дизайна: угловая, светлая кухня среднего размера, со шкафом над холодильником в современном стиле с монолитной мойкой, бежевыми фасадами, столешницей из акрилового камня, бежевым фартуком, фартуком из керамогранитной плитки, серой столешницей, плоскими фасадами, черной техникой, полуостровом и двухцветным гарнитуром
Кухня с бежевым фартуком и двухцветным гарнитуром – фото дизайна интерьера
1