Кухня с двойной мойкой и фартуком из дерева – фото дизайна интерьера
Сортировать:
Бюджет
Сортировать:Популярное за сегодня
1 - 20 из 812 фото
1 из 3

Studio Chevojon
Источник вдохновения для домашнего уюта: параллельная кухня в современном стиле с обеденным столом, двойной мойкой, плоскими фасадами, синими фасадами, деревянной столешницей, коричневым фартуком, фартуком из дерева, техникой под мебельный фасад, паркетным полом среднего тона, островом, коричневым полом и коричневой столешницей
Источник вдохновения для домашнего уюта: параллельная кухня в современном стиле с обеденным столом, двойной мойкой, плоскими фасадами, синими фасадами, деревянной столешницей, коричневым фартуком, фартуком из дерева, техникой под мебельный фасад, паркетным полом среднего тона, островом, коричневым полом и коричневой столешницей

View from the kitchen space to the fully openable bi-folding doors and the sunny garden beyond. A perfect family space for life by the sea. The yellow steel beam supports the opening to create the new extension and allows for the formation of the large rooflight above.

Rustic great room with single-wall kitchenette, medium hardwood flooring and exposed wood beam ceiling, cow-hide rug, beige wall color, and wood railings and shelving.
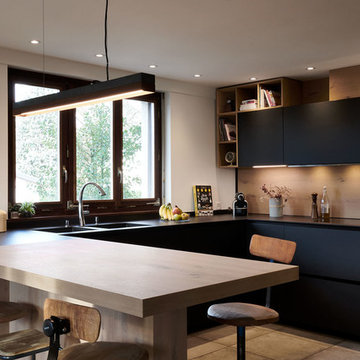
My Day With, Catherine Gailloud
Suspension Gantlights
Свежая идея для дизайна: большая п-образная кухня-гостиная в современном стиле с двойной мойкой, плоскими фасадами, черными фасадами, фартуком из дерева, черной техникой, полом из керамической плитки, черной столешницей, полуостровом и бежевым полом - отличное фото интерьера
Свежая идея для дизайна: большая п-образная кухня-гостиная в современном стиле с двойной мойкой, плоскими фасадами, черными фасадами, фартуком из дерева, черной техникой, полом из керамической плитки, черной столешницей, полуостровом и бежевым полом - отличное фото интерьера

Photo by Alan Tansey
This East Village penthouse was designed for nocturnal entertaining. Reclaimed wood lines the walls and counters of the kitchen and dark tones accent the different spaces of the apartment. Brick walls were exposed and the stair was stripped to its raw steel finish. The guest bath shower is lined with textured slate while the floor is clad in striped Moroccan tile.

Rancho Mission Viejo, Orange County, California
Design:William Lyon Home
Photo: B|N Real Estate Photography
Свежая идея для дизайна: большая параллельная кухня в восточном стиле с обеденным столом, двойной мойкой, фасадами с выступающей филенкой, серыми фасадами, гранитной столешницей, бежевым фартуком, фартуком из дерева, техникой из нержавеющей стали, полом из керамической плитки и островом - отличное фото интерьера
Свежая идея для дизайна: большая параллельная кухня в восточном стиле с обеденным столом, двойной мойкой, фасадами с выступающей филенкой, серыми фасадами, гранитной столешницей, бежевым фартуком, фартуком из дерева, техникой из нержавеющей стали, полом из керамической плитки и островом - отличное фото интерьера

Пример оригинального дизайна: п-образная кухня среднего размера в стиле рустика с обеденным столом, двойной мойкой, открытыми фасадами, фасадами цвета дерева среднего тона, белой техникой, островом, столешницей из нержавеющей стали, фартуком из дерева и черным полом
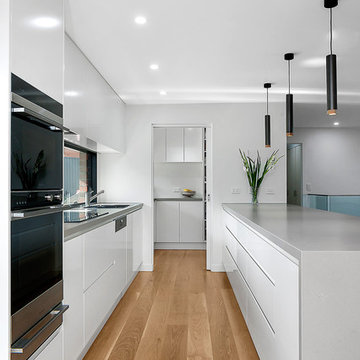
Идея дизайна: большая параллельная кухня в современном стиле с кладовкой, двойной мойкой, белыми фасадами, столешницей из акрилового камня, фартуком из дерева, техникой из нержавеющей стали, светлым паркетным полом, островом и белой столешницей

Küche aus anthrazit mit Eiche Hightlights, Oberfläche aus Touchless Fenix
Пример оригинального дизайна: прямая кухня-гостиная среднего размера в современном стиле с двойной мойкой, плоскими фасадами, черными фасадами, коричневым фартуком, фартуком из дерева, черной техникой, паркетным полом среднего тона, коричневым полом и черной столешницей без острова
Пример оригинального дизайна: прямая кухня-гостиная среднего размера в современном стиле с двойной мойкой, плоскими фасадами, черными фасадами, коричневым фартуком, фартуком из дерева, черной техникой, паркетным полом среднего тона, коричневым полом и черной столешницей без острова

This project included extensive modernization and an updated HVAC system for use as a four-season retreat. Notable features of the renovated home include millwork walls and ceilings and a delicate suspended metal stair that rises to a viewing deck facing the ocean.
Design: Lynn Hopkins Architect and C & J Katz Studio
Photography: Eric Roth Photography
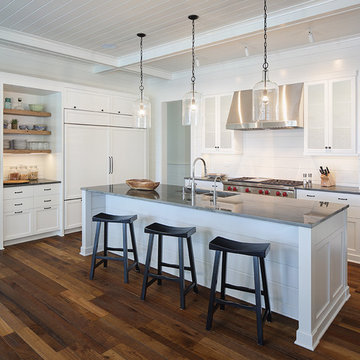
Tricia Shay Photography
Пример оригинального дизайна: угловая кухня в стиле кантри с двойной мойкой, фасадами с утопленной филенкой, белыми фасадами, белым фартуком, фартуком из дерева, паркетным полом среднего тона, островом и коричневым полом
Пример оригинального дизайна: угловая кухня в стиле кантри с двойной мойкой, фасадами с утопленной филенкой, белыми фасадами, белым фартуком, фартуком из дерева, паркетным полом среднего тона, островом и коричневым полом

На фото: маленькая п-образная кухня-гостиная в современном стиле с двойной мойкой, плоскими фасадами, светлыми деревянными фасадами, техникой под мебельный фасад, столешницей из кварцевого агломерата, коричневым фартуком, фартуком из дерева, светлым паркетным полом, полуостровом и бежевым полом для на участке и в саду с
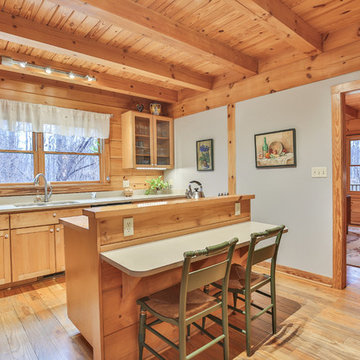
Источник вдохновения для домашнего уюта: отдельная кухня в стиле рустика с двойной мойкой, фасадами в стиле шейкер, фасадами цвета дерева среднего тона, паркетным полом среднего тона, островом, зеленой столешницей, фартуком из дерева, барной стойкой, окном и мойкой у окна
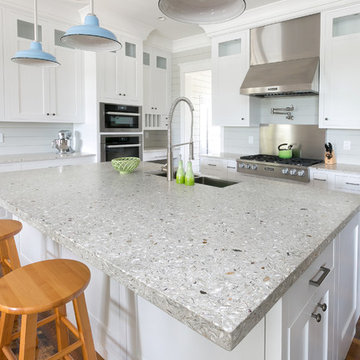
Стильный дизайн: большая отдельная, угловая кухня в морском стиле с двойной мойкой, фасадами в стиле шейкер, белыми фасадами, столешницей из кварцевого агломерата, серым фартуком, техникой из нержавеющей стали, темным паркетным полом, островом, коричневым полом и фартуком из дерева - последний тренд
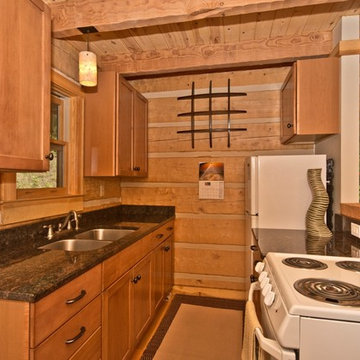
Идея дизайна: маленькая параллельная кухня-гостиная в стиле рустика с двойной мойкой, фасадами в стиле шейкер, фасадами цвета дерева среднего тона, гранитной столешницей, фартуком из дерева и белой техникой без острова для на участке и в саду
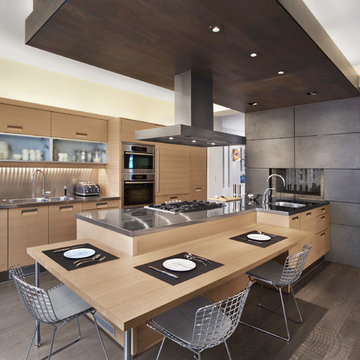
Darris Harris
Идея дизайна: угловая кухня-гостиная среднего размера в современном стиле с двойной мойкой, плоскими фасадами, светлыми деревянными фасадами, деревянной столешницей, коричневым фартуком, фартуком из дерева, техникой из нержавеющей стали, темным паркетным полом, полуостровом и серым полом
Идея дизайна: угловая кухня-гостиная среднего размера в современном стиле с двойной мойкой, плоскими фасадами, светлыми деревянными фасадами, деревянной столешницей, коричневым фартуком, фартуком из дерева, техникой из нержавеющей стали, темным паркетным полом, полуостровом и серым полом
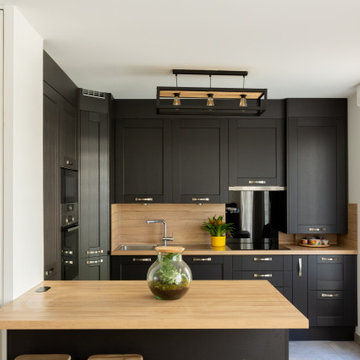
Идея дизайна: прямая кухня-гостиная среднего размера в классическом стиле с двойной мойкой, плоскими фасадами, черными фасадами, деревянной столешницей, бежевым фартуком, фартуком из дерева, черной техникой, полом из керамической плитки, островом, серым полом и бежевой столешницей

With a striking, bold design that's both sleek and warm, this modern rustic black kitchen is a beautiful example of the best of both worlds.
When our client from Wendover approached us to re-design their kitchen, they wanted something sleek and sophisticated but also comfortable and warm. We knew just what to do — design and build a contemporary yet cosy kitchen.
This space is about clean, sleek lines. We've chosen Hacker Systemat cabinetry — sleek and sophisticated — in the colours Black and Oak. A touch of warm wood enhances the black units in the form of oak shelves and backsplash. The wooden accents also perfectly match the exposed ceiling trusses, creating a cohesive space.
This modern, inviting space opens up to the garden through glass folding doors, allowing a seamless transition between indoors and out. The area has ample lighting from the garden coming through the glass doors, while the under-cabinet lighting adds to the overall ambience.
The island is built with two types of worksurface: Dekton Laurent (a striking dark surface with gold veins) for cooking and Corian Designer White for eating. Lastly, the space is furnished with black Siemens appliances, which fit perfectly into the dark colour palette of the space.

Carefully orientated and sited on the edge of small plateau this house looks out across the rolling countryside of North Canterbury. The 3-bedroom rural family home is an exemplar of simplicity done with care and precision.
Tucked in alongside a private limestone quarry with cows grazing in the distance the choice of materials are intuitively natural and implemented with bare authenticity.
Oiled random width cedar weatherboards are contemporary and rustic, the polished concrete floors with exposed aggregate tie in wonderfully to the adjacent limestone cliffs, and the clean folded wall to roof, envelopes the building from the sheltered south to the amazing views to the north. Designed to portray purity of form the outer metal surface provides enclosure and shelter from the elements, while its inner face is a continuous skin of hoop pine timber from inside to out.
The hoop pine linings bend up the inner walls to form the ceiling and then soar continuous outward past the full height glazing to become the outside soffit. The bold vertical lines of the panel joins are strongly expressed aligning with windows and jambs, they guild the eye up and out so as you step in through the sheltered Southern entrances the landscape flows out in front of you.
Every detail required careful thought in design and craft in construction. As two simple boxes joined by a glass link, a house that sits so beautifully in the landscape was deceptively challenging, and stands as a credit to our client passion for their new home & the builders craftsmanship to see it though, it is a end result we are all very proud to have been a part of.
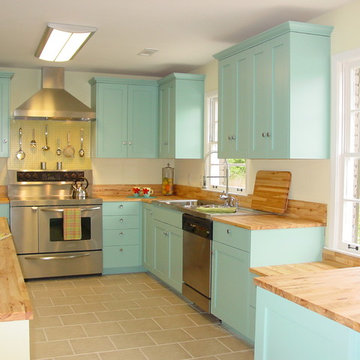
This fun and lively kitchen concept was envisioned by our clients through their inspiration of Julia Childs' color themes and styles. The colors were custom selected and chosen by detailed studies of visuals from Julia Childs' actual kitchen!
The transitional shaker look meshed with European cabinet functionality provided much more storage space within the cabinets and the drawers which made this remodel perfect for the clients goal of putting the home up for sale.
Кухня с двойной мойкой и фартуком из дерева – фото дизайна интерьера
1