Кухня с двойной мойкой и полуостровом – фото дизайна интерьера
Сортировать:
Бюджет
Сортировать:Популярное за сегодня
1 - 20 из 13 945 фото
1 из 3

Источник вдохновения для домашнего уюта: п-образная кухня-гостиная среднего размера в стиле ретро с двойной мойкой, плоскими фасадами, фасадами цвета дерева среднего тона, столешницей из ламината, розовым фартуком, фартуком из плитки мозаики, цветной техникой, паркетным полом среднего тона, полуостровом и белой столешницей
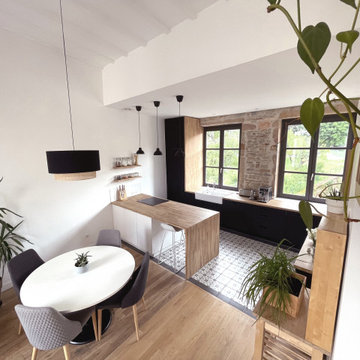
Une grande cuisine conviviale et chaleureuse, vue sur le jardin avec son évier ancien.
Ne vous y trompez pas ! Nous ne sommes pas à la campagne mais bien en centre-ville dense à Lyon. Le jardin est de l'autre côté de la rue, en hauteur.
Un projet réussi qui valorise pleinement la nature en ville et nous donne l'impression d'être à la campagne.

Transferred this space from dated crème colors and not enough storage to modern high-tech with designated storage for every item in the kitchen
Свежая идея для дизайна: п-образная кухня среднего размера в стиле модернизм с кладовкой, двойной мойкой, плоскими фасадами, серыми фасадами, столешницей из кварцевого агломерата, белым фартуком, фартуком из кварцевого агломерата, черной техникой, полом из травертина, полуостровом, разноцветным полом и белой столешницей - отличное фото интерьера
Свежая идея для дизайна: п-образная кухня среднего размера в стиле модернизм с кладовкой, двойной мойкой, плоскими фасадами, серыми фасадами, столешницей из кварцевого агломерата, белым фартуком, фартуком из кварцевого агломерата, черной техникой, полом из травертина, полуостровом, разноцветным полом и белой столешницей - отличное фото интерьера
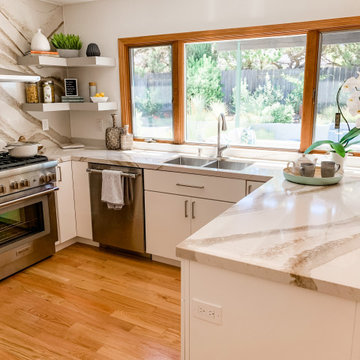
This modern stunning open concept kitchen was everything our clients dreamed of and more including the statement made by the beautiful quartz backsplash. We took their small tight cluttered space and gave them a chefs kitchen with open walls and cleared counter top space. Smart and thoughtful storage was key in designing this kitchen for the needs of our client. The Fieldstone Cabinetry in a slab Tempe Simply White Cabinet includes pantry storage, corner solutions, pull out storage and thoughtful organization. The beautiful Cambria Quartz Brittanica Gold counter tops flow up the back range wall, making a stunning statement in the kitchen. Floating corner shelves give a decorative accent as well as easy access storage for everyday used items. This modern kitchen is loved by our clients and hopefully loved by you and sparks some inspiration for your kitchen remodel.

The Solstice team worked with these Crofton homeowners to achieve their vision of having a kitchen design that is the center of home life in this Chapman Farm home. The result is a kitchen located in the heart of the home, that serves as a welcome destination for family and visitors, with a highly effective layout. The addition of a peninsula adds extra seating and also separates the kitchen work zone from an external doorway and the living area. HomeCrest kitchen cabinets in willow finish Sedona maple includes customized pull out storage accessories like cooking utensil and knife storage inserts, pull out shelves, and more. The gray cabinetry is accented by an amazing Cambria "Langdon" quartz countertop and gray subway tile backsplash. An Allora USA double bowl sink with American Standard pull out sprayer faucet is situated facing the window, and includes an InSinkErator Evolution garbage disposal and InstaHot water dispenser in chrome. The design is accented by stainless appliances, a warm wood floor, and under- and over-cabinet lighting.
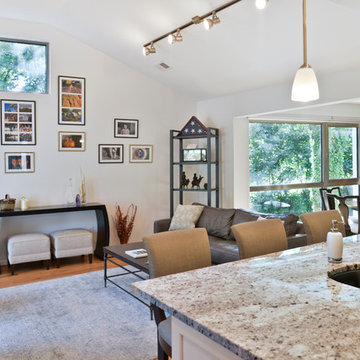
For this couple, planning to move back to their rambler home in Arlington after living overseas for few years, they were ready to get rid of clutter, clean up their grown-up kids’ boxes, and transform their home into their dream home for their golden years.
The old home included a box-like 8 feet x 10 feet kitchen, no family room, three small bedrooms and two back to back small bathrooms. The laundry room was located in a small dark space of the unfinished basement.
This home is located in a cul-de-sac, on an uphill lot, of a very secluded neighborhood with lots of new homes just being built around them.
The couple consulted an architectural firm in past but never were satisfied with the final plans. They approached Michael Nash Custom Kitchens hoping for fresh ideas.
The backyard and side yard are wooded and the existing structure was too close to building restriction lines. We developed design plans and applied for special permits to achieve our client’s goals.
The remodel includes a family room, sunroom, breakfast area, home office, large master bedroom suite, large walk-in closet, main level laundry room, lots of windows, front porch, back deck, and most important than all an elevator from lower to upper level given them and their close relative a necessary easier access.
The new plan added extra dimensions to this rambler on all four sides. Starting from the front, we excavated to allow a first level entrance, storage, and elevator room. Building just above it, is a 12 feet x 30 feet covered porch with a leading brick staircase. A contemporary cedar rail with horizontal stainless steel cable rail system on both the front porch and the back deck sets off this project from any others in area. A new foyer with double frosted stainless-steel door was added which contains the elevator.
The garage door was widened and a solid cedar door was installed to compliment the cedar siding.
The left side of this rambler was excavated to allow a storage off the garage and extension of one of the old bedrooms to be converted to a large master bedroom suite, master bathroom suite and walk-in closet.
We installed matching brick for a seam-less exterior look.
The entire house was furnished with new Italian imported highly custom stainless-steel windows and doors. We removed several brick and block structure walls to put doors and floor to ceiling windows.
A full walk in shower with barn style frameless glass doors, double vanities covered with selective stone, floor to ceiling porcelain tile make the master bathroom highly accessible.
The other two bedrooms were reconfigured with new closets, wider doorways, new wood floors and wider windows. Just outside of the bedroom, a new laundry room closet was a major upgrade.
A second HVAC system was added in the attic for all new areas.
The back side of the master bedroom was covered with floor to ceiling windows and a door to step into a new deck covered in trex and cable railing. This addition provides a view to wooded area of the home.
By excavating and leveling the backyard, we constructed a two story 15’x 40’ addition that provided the tall ceiling for the family room just adjacent to new deck, a breakfast area a few steps away from the remodeled kitchen. Upscale stainless-steel appliances, floor to ceiling white custom cabinetry and quartz counter top, and fun lighting improved this back section of the house with its increased lighting and available work space. Just below this addition, there is extra space for exercise and storage room. This room has a pair of sliding doors allowing more light inside.
The right elevation has a trapezoid shape addition with floor to ceiling windows and space used as a sunroom/in-home office. Wide plank wood floors were installed throughout the main level for continuity.
The hall bathroom was gutted and expanded to allow a new soaking tub and large vanity. The basement half bathroom was converted to a full bathroom, new flooring and lighting in the entire basement changed the purpose of the basement for entertainment and spending time with grandkids.
Off white and soft tone were used inside and out as the color schemes to make this rambler spacious and illuminated.
Final grade and landscaping, by adding a few trees, trimming the old cherry and walnut trees in backyard, saddling the yard, and a new concrete driveway and walkway made this home a unique and charming gem in the neighborhood.

Свежая идея для дизайна: п-образная кухня-гостиная среднего размера в современном стиле с двойной мойкой, плоскими фасадами, белыми фасадами, мраморной столешницей, белым фартуком, фартуком из мрамора, черной техникой, мраморным полом, полуостровом, разноцветным полом, белой столешницей и красивой плиткой - отличное фото интерьера
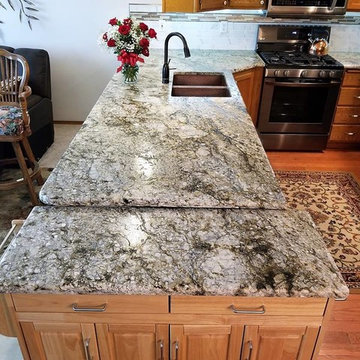
Источник вдохновения для домашнего уюта: п-образная кухня-гостиная среднего размера в классическом стиле с двойной мойкой, фасадами с утопленной филенкой, светлыми деревянными фасадами, гранитной столешницей, белым фартуком, техникой из нержавеющей стали, светлым паркетным полом, полуостровом, бежевым полом и серой столешницей
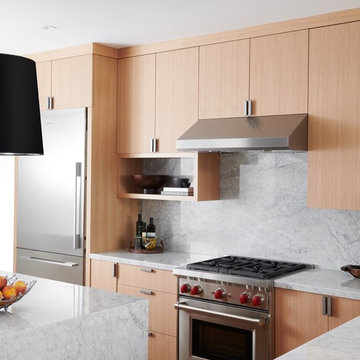
Идея дизайна: большая отдельная, п-образная кухня в современном стиле с плоскими фасадами, светлыми деревянными фасадами, белым фартуком, техникой из нержавеющей стали, светлым паркетным полом, двойной мойкой, мраморной столешницей, фартуком из мрамора, полуостровом и коричневым полом
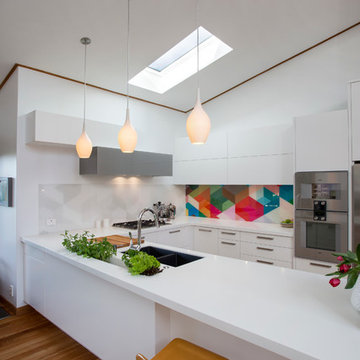
Two lineal overhead cupboard blocks are offset stacked; one clad in metallic lacquer finish connecting visually with appliances adjacent. A calm, monochromatic version of the coloured splash-back overlooks the gas cooktop.
Photographer: Jamie Cobel
Auckland, New Zealand
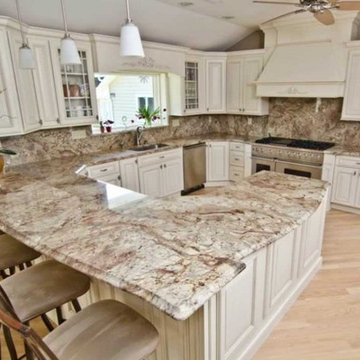
На фото: п-образная кухня среднего размера в стиле неоклассика (современная классика) с обеденным столом, двойной мойкой, фасадами с выступающей филенкой, белыми фасадами, гранитной столешницей, разноцветным фартуком, светлым паркетным полом и полуостровом с
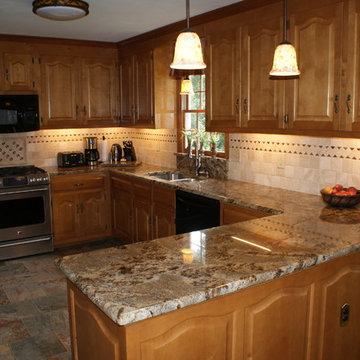
На фото: п-образная кухня среднего размера в стиле рустика с обеденным столом, двойной мойкой, фасадами с выступающей филенкой, светлыми деревянными фасадами, гранитной столешницей, бежевым фартуком, фартуком из керамической плитки, техникой из нержавеющей стали, полом из сланца, полуостровом и разноцветным полом с

Werner Straube Photography
Источник вдохновения для домашнего уюта: большая п-образная, серо-белая кухня-гостиная в стиле неоклассика (современная классика) с фасадами с утопленной филенкой, белым фартуком, мраморным полом, разноцветным полом, черно-белыми фасадами, двойной мойкой, столешницей из оникса, фартуком из известняка, техникой из нержавеющей стали, полуостровом, черной столешницей, многоуровневым потолком, барной стойкой и окном
Источник вдохновения для домашнего уюта: большая п-образная, серо-белая кухня-гостиная в стиле неоклассика (современная классика) с фасадами с утопленной филенкой, белым фартуком, мраморным полом, разноцветным полом, черно-белыми фасадами, двойной мойкой, столешницей из оникса, фартуком из известняка, техникой из нержавеющей стали, полуостровом, черной столешницей, многоуровневым потолком, барной стойкой и окном
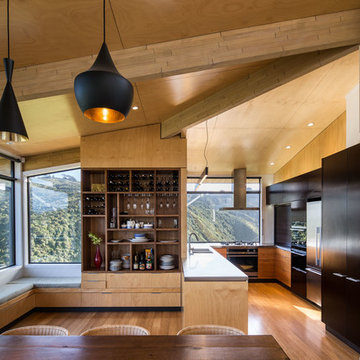
A classic and contemporary kitchen & dining area looking out onto Korokoro Gorge.
Photo by Paul McCredie
Источник вдохновения для домашнего уюта: п-образная кухня среднего размера в современном стиле с обеденным столом, фасадами цвета дерева среднего тона, двойной мойкой, открытыми фасадами, техникой из нержавеющей стали, полуостровом и паркетным полом среднего тона
Источник вдохновения для домашнего уюта: п-образная кухня среднего размера в современном стиле с обеденным столом, фасадами цвета дерева среднего тона, двойной мойкой, открытыми фасадами, техникой из нержавеющей стали, полуостровом и паркетным полом среднего тона

Свежая идея для дизайна: маленькая отдельная, параллельная кухня в стиле неоклассика (современная классика) с двойной мойкой, фасадами в стиле шейкер, серыми фасадами, столешницей из кварцевого агломерата, бежевым фартуком, фартуком из керамической плитки, техникой из нержавеющей стали, темным паркетным полом, полуостровом, коричневым полом и белой столешницей для на участке и в саду - отличное фото интерьера

Existing cabinetry was rearranged to fit the new design plan, making room for double ovens and display space above the microwave. Blue Labradorite countertops in shades of teal and turquoise add opalescent beauty to the kitchen; the color is echoed in the glass tile backsplash with a combination of 3" x 6" field tiles and penny rounds creating texture and add unique interest. Performance fabric on the chairs coordinates with the dining room.

This contemporary, elegant G-shaped kitchen is an example of how to achieve the “Wow” factor while working within the existing space. It not only looks spectacular but includes clever design elements that gives the client the extra space they required while being a welcome place to gather.

For this couple, planning to move back to their rambler home in Arlington after living overseas for few years, they were ready to get rid of clutter, clean up their grown-up kids’ boxes, and transform their home into their dream home for their golden years.
The old home included a box-like 8 feet x 10 feet kitchen, no family room, three small bedrooms and two back to back small bathrooms. The laundry room was located in a small dark space of the unfinished basement.
This home is located in a cul-de-sac, on an uphill lot, of a very secluded neighborhood with lots of new homes just being built around them.
The couple consulted an architectural firm in past but never were satisfied with the final plans. They approached Michael Nash Custom Kitchens hoping for fresh ideas.
The backyard and side yard are wooded and the existing structure was too close to building restriction lines. We developed design plans and applied for special permits to achieve our client’s goals.
The remodel includes a family room, sunroom, breakfast area, home office, large master bedroom suite, large walk-in closet, main level laundry room, lots of windows, front porch, back deck, and most important than all an elevator from lower to upper level given them and their close relative a necessary easier access.
The new plan added extra dimensions to this rambler on all four sides. Starting from the front, we excavated to allow a first level entrance, storage, and elevator room. Building just above it, is a 12 feet x 30 feet covered porch with a leading brick staircase. A contemporary cedar rail with horizontal stainless steel cable rail system on both the front porch and the back deck sets off this project from any others in area. A new foyer with double frosted stainless-steel door was added which contains the elevator.
The garage door was widened and a solid cedar door was installed to compliment the cedar siding.
The left side of this rambler was excavated to allow a storage off the garage and extension of one of the old bedrooms to be converted to a large master bedroom suite, master bathroom suite and walk-in closet.
We installed matching brick for a seam-less exterior look.
The entire house was furnished with new Italian imported highly custom stainless-steel windows and doors. We removed several brick and block structure walls to put doors and floor to ceiling windows.
A full walk in shower with barn style frameless glass doors, double vanities covered with selective stone, floor to ceiling porcelain tile make the master bathroom highly accessible.
The other two bedrooms were reconfigured with new closets, wider doorways, new wood floors and wider windows. Just outside of the bedroom, a new laundry room closet was a major upgrade.
A second HVAC system was added in the attic for all new areas.
The back side of the master bedroom was covered with floor to ceiling windows and a door to step into a new deck covered in trex and cable railing. This addition provides a view to wooded area of the home.
By excavating and leveling the backyard, we constructed a two story 15’x 40’ addition that provided the tall ceiling for the family room just adjacent to new deck, a breakfast area a few steps away from the remodeled kitchen. Upscale stainless-steel appliances, floor to ceiling white custom cabinetry and quartz counter top, and fun lighting improved this back section of the house with its increased lighting and available work space. Just below this addition, there is extra space for exercise and storage room. This room has a pair of sliding doors allowing more light inside.
The right elevation has a trapezoid shape addition with floor to ceiling windows and space used as a sunroom/in-home office. Wide plank wood floors were installed throughout the main level for continuity.
The hall bathroom was gutted and expanded to allow a new soaking tub and large vanity. The basement half bathroom was converted to a full bathroom, new flooring and lighting in the entire basement changed the purpose of the basement for entertainment and spending time with grandkids.
Off white and soft tone were used inside and out as the color schemes to make this rambler spacious and illuminated.
Final grade and landscaping, by adding a few trees, trimming the old cherry and walnut trees in backyard, saddling the yard, and a new concrete driveway and walkway made this home a unique and charming gem in the neighborhood.
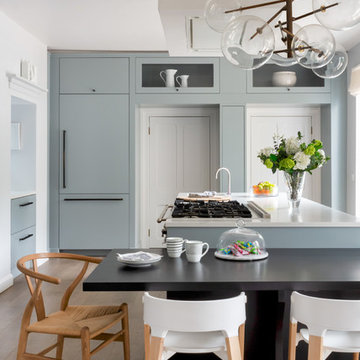
Benedicte Drummond
Свежая идея для дизайна: кухня в стиле неоклассика (современная классика) с обеденным столом, двойной мойкой, плоскими фасадами, синими фасадами, столешницей из акрилового камня, зеркальным фартуком, техникой из нержавеющей стали, паркетным полом среднего тона, полуостровом, коричневым полом и белой столешницей - отличное фото интерьера
Свежая идея для дизайна: кухня в стиле неоклассика (современная классика) с обеденным столом, двойной мойкой, плоскими фасадами, синими фасадами, столешницей из акрилового камня, зеркальным фартуком, техникой из нержавеющей стали, паркетным полом среднего тона, полуостровом, коричневым полом и белой столешницей - отличное фото интерьера

Transitional Bridgeport Maple cabinets from Starmark, in compact kitchen with plenty of cupboard and counter space. Elegant black countertops accent white appliances.
Кухня с двойной мойкой и полуостровом – фото дизайна интерьера
1