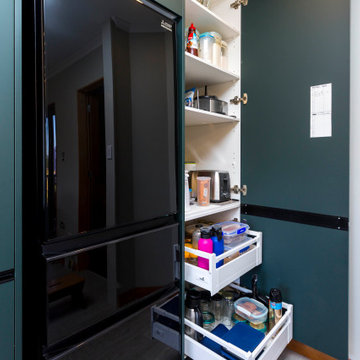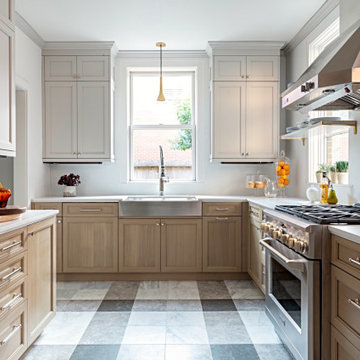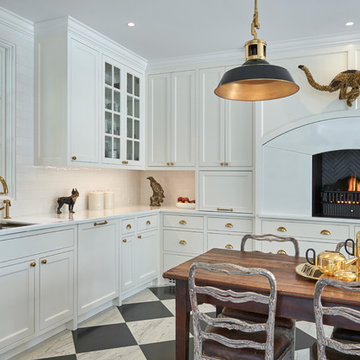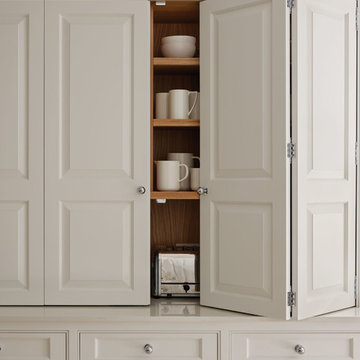Кухня с деревянным полом и мраморным полом – фото дизайна интерьера
Сортировать:
Бюджет
Сортировать:Популярное за сегодня
1 - 20 из 17 419 фото
1 из 3

Fall is approaching and with it all the renovations and home projects.
That's why we want to share pictures of this beautiful woodwork recently installed which includes a kitchen, butler's pantry, library, units and vanities, in the hope to give you some inspiration and ideas and to show the type of work designed, manufactured and installed by WL Kitchen and Home.
For more ideas or to explore different styles visit our website at wlkitchenandhome.com.

We love a challenge! The existing small bathroom had a corner toilet and funky gold and white tile. To make the space functional for a family we removed a small bedroom to extend the bathroom, which allows room for a large shower and bathtub. Custom cabinetry is tucked into the ceiling slope to allow for towel storage. The dark green cabinetry is offset by a traditional gray and white wallpaper which brings contrast to this unique bathroom.
Partial kitchen remodel to replace and reconfigure upper cabinets, full-height cabinetry, island, and backsplash. The redesign includes design of custom cabinetry, and finish selections. Full bathroom gut and redesign with floor plan changes. Removal of the existing bedroom to create a larger bathroom. The design includes full layout redesign, custom cabinetry design, and all tile, plumbing, lighting, and decor selections.

Идея дизайна: п-образная, светлая кухня-гостиная в стиле неоклассика (современная классика) с накладной мойкой, фасадами с выступающей филенкой, белыми фасадами, деревянной столешницей, белым фартуком, техникой из нержавеющей стали, деревянным полом, полуостровом, белым полом и коричневой столешницей

Идея дизайна: большая угловая кухня в современном стиле с врезной мойкой, стеклянными фасадами, белыми фасадами, белым фартуком, техникой из нержавеющей стали, островом, мраморной столешницей, фартуком из каменной плиты, мраморным полом и белым полом

На фото: большая отдельная, угловая кухня в стиле неоклассика (современная классика) с врезной мойкой, фасадами с выступающей филенкой, белыми фасадами, столешницей из кварцита, бежевым фартуком, фартуком из керамогранитной плитки, техникой из нержавеющей стали, мраморным полом, коричневым полом и бежевой столешницей

Стильный дизайн: прямая кухня-гостиная среднего размера в современном стиле с двойной мойкой, плоскими фасадами, желтыми фасадами, столешницей из плитки, зеленым фартуком, фартуком из керамогранитной плитки, техникой под мебельный фасад, мраморным полом, разноцветным полом, зеленой столешницей и многоуровневым потолком - последний тренд

Стильный дизайн: угловая кухня в современном стиле с обеденным столом, фасадами в стиле шейкер, зелеными фасадами, столешницей из кварцевого агломерата, черным фартуком, зеркальным фартуком, черной техникой, деревянным полом, островом и черной столешницей - последний тренд

This sage green shaker kitchen perfectly combines crisp fresh colours and clean lines. This beautiful design is expertly planned and zoned to ensure everything is easy to reach, open storage creates a soft and beautiful kitchen ideal for everyday living.
While the open storage takes care of the beautiful pieces you like to display, the hidden storage looks after the more practical aspects of a busy kitchen. We have incorporated an impressive pantry cabinet into this kitchen that holds a huge amount of food and all the necessary store cupboard staples.

Стильный дизайн: прямая, светлая кухня среднего размера в современном стиле с обеденным столом, врезной мойкой, плоскими фасадами, бежевыми фасадами, гранитной столешницей, серым фартуком, фартуком из гранита, черной техникой, мраморным полом, серым полом и серой столешницей без острова - последний тренд

Идея дизайна: отдельная кухня в классическом стиле с с полувстраиваемой мойкой (с передним бортиком), фасадами с утопленной филенкой, светлыми деревянными фасадами, столешницей из кварцевого агломерата, белым фартуком, фартуком из кварцевого агломерата, техникой из нержавеющей стали, мраморным полом, серым полом и белой столешницей без острова

Our client, with whom we had worked on a number of projects over the years, enlisted our help in transforming her family’s beloved but deteriorating rustic summer retreat, built by her grandparents in the mid-1920’s, into a house that would be livable year-‘round. It had served the family well but needed to be renewed for the decades to come without losing the flavor and patina they were attached to.
The house was designed by Ruth Adams, a rare female architect of the day, who also designed in a similar vein a nearby summer colony of Vassar faculty and alumnae.
To make Treetop habitable throughout the year, the whole house had to be gutted and insulated. The raw homosote interior wall finishes were replaced with plaster, but all the wood trim was retained and reused, as were all old doors and hardware. The old single-glazed casement windows were restored, and removable storm panels fitted into the existing in-swinging screen frames. New windows were made to match the old ones where new windows were added. This approach was inherently sustainable, making the house energy-efficient while preserving most of the original fabric.
Changes to the original design were as seamless as possible, compatible with and enhancing the old character. Some plan modifications were made, and some windows moved around. The existing cave-like recessed entry porch was enclosed as a new book-lined entry hall and a new entry porch added, using posts made from an oak tree on the site.
The kitchen and bathrooms are entirely new but in the spirit of the place. All the bookshelves are new.
A thoroughly ramshackle garage couldn’t be saved, and we replaced it with a new one built in a compatible style, with a studio above for our client, who is a writer.

На фото: огромная параллельная кухня в средиземноморском стиле с обеденным столом, с полувстраиваемой мойкой (с передним бортиком), фасадами с декоративным кантом, черными фасадами, столешницей из кварцевого агломерата, бежевым фартуком, фартуком из мрамора, черной техникой, мраморным полом, островом, разноцветным полом и бежевой столешницей с

Nano Glass Counter Tops with Stunning Carrara Marble & Absolute Black Floors
Источник вдохновения для домашнего уюта: угловая кухня в стиле неоклассика (современная классика) с фасадами с утопленной филенкой, столешницей из акрилового камня, фартуком из керамической плитки, мраморным полом, белой столешницей, врезной мойкой, белыми фасадами, белым фартуком, островом и разноцветным полом
Источник вдохновения для домашнего уюта: угловая кухня в стиле неоклассика (современная классика) с фасадами с утопленной филенкой, столешницей из акрилового камня, фартуком из керамической плитки, мраморным полом, белой столешницей, врезной мойкой, белыми фасадами, белым фартуком, островом и разноцветным полом

Fully integrated Signature Estate featuring Creston controls and Crestron panelized lighting, and Crestron motorized shades and draperies, whole-house audio and video, HVAC, voice and video communication atboth both the front door and gate. Modern, warm, and clean-line design, with total custom details and finishes. The front includes a serene and impressive atrium foyer with two-story floor to ceiling glass walls and multi-level fire/water fountains on either side of the grand bronze aluminum pivot entry door. Elegant extra-large 47'' imported white porcelain tile runs seamlessly to the rear exterior pool deck, and a dark stained oak wood is found on the stairway treads and second floor. The great room has an incredible Neolith onyx wall and see-through linear gas fireplace and is appointed perfectly for views of the zero edge pool and waterway. The center spine stainless steel staircase has a smoked glass railing and wood handrail.

На фото: кухня в современном стиле с обеденным столом, плоскими фасадами, черными фасадами, белым фартуком, фартуком из каменной плиты, черной техникой, мраморным полом, островом, белым полом и черной столешницей

Stunning grey on grey kitchen renovation.
Свежая идея для дизайна: маленькая угловая кухня-гостиная в стиле модернизм с врезной мойкой, фасадами в стиле шейкер, серыми фасадами, мраморной столешницей, техникой из нержавеющей стали, мраморным полом, полуостровом, белым полом и белой столешницей для на участке и в саду - отличное фото интерьера
Свежая идея для дизайна: маленькая угловая кухня-гостиная в стиле модернизм с врезной мойкой, фасадами в стиле шейкер, серыми фасадами, мраморной столешницей, техникой из нержавеющей стали, мраморным полом, полуостровом, белым полом и белой столешницей для на участке и в саду - отличное фото интерьера

Classic white kitchen with black counter tops, contrasted with a wooden island and white counter tops. Exposed beams and exposed brick give this kitchen a farmhouse feel.
Photos by Chris Veith.

With its carefully sculpted cabinetry and clearly defined zones for cooking, preparation and dining, this family kitchen is perfect for those who are seeking something special. A statement island with bespoke breakfast bar creates an impactful centrepiece.
You can see the quality and functionality that has gone into the design of each one of the pantry doors. The sculpted cabinetry perfectly mirrors the woodwork of the island and the doors’ bi-folding action gives neater, easier access to the contents of the cupboards without having to open wide.

На фото: маленькая, узкая отдельная, параллельная кухня в современном стиле с врезной мойкой, плоскими фасадами, зелеными фасадами, мраморной столешницей, разноцветным фартуком, фартуком из цементной плитки, мраморным полом, белым полом, белой столешницей и техникой под мебельный фасад без острова для на участке и в саду с

World Renowned Architecture Firm Fratantoni Design created this beautiful home! They design home plans for families all over the world in any size and style. They also have in-house Interior Designer Firm Fratantoni Interior Designers and world class Luxury Home Building Firm Fratantoni Luxury Estates! Hire one or all three companies to design and build and or remodel your home!
Кухня с деревянным полом и мраморным полом – фото дизайна интерьера
1