Кухня с деревянной столешницей и фартуком из каменной плитки – фото дизайна интерьера
Сортировать:
Бюджет
Сортировать:Популярное за сегодня
1 - 20 из 1 846 фото
1 из 3

Christopher Galluzzo
Стильный дизайн: параллельная кухня в стиле неоклассика (современная классика) с обеденным столом, врезной мойкой, фасадами с утопленной филенкой, белыми фасадами, деревянной столешницей, фартуком из каменной плитки, техникой из нержавеющей стали, темным паркетным полом, островом и серым фартуком - последний тренд
Стильный дизайн: параллельная кухня в стиле неоклассика (современная классика) с обеденным столом, врезной мойкой, фасадами с утопленной филенкой, белыми фасадами, деревянной столешницей, фартуком из каменной плитки, техникой из нержавеющей стали, темным паркетным полом, островом и серым фартуком - последний тренд

La cuisine comprend deux blocs linéaires parallèles, donnant sur un troisième espace dînatoire bar avec ses deux chaises design et industrielles en métal et cuir, donnant lui-même sur un quatrième espace: le dressing.
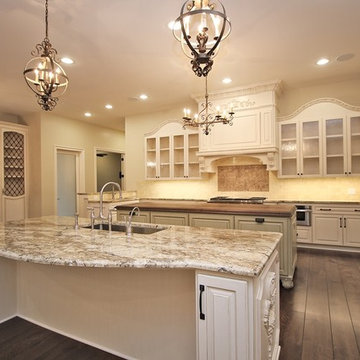
На фото: огромная п-образная кухня-гостиная в классическом стиле с врезной мойкой, фасадами с выступающей филенкой, белыми фасадами, деревянной столешницей, бежевым фартуком, фартуком из каменной плитки, техникой из нержавеющей стали, темным паркетным полом, двумя и более островами, коричневым полом и коричневой столешницей

Nat Rea
Пример оригинального дизайна: угловая кухня среднего размера в стиле кантри с кладовкой, врезной мойкой, плоскими фасадами, светлыми деревянными фасадами, деревянной столешницей, коричневым фартуком, фартуком из каменной плитки, техникой из нержавеющей стали, паркетным полом среднего тона, островом и коричневым полом
Пример оригинального дизайна: угловая кухня среднего размера в стиле кантри с кладовкой, врезной мойкой, плоскими фасадами, светлыми деревянными фасадами, деревянной столешницей, коричневым фартуком, фартуком из каменной плитки, техникой из нержавеющей стали, паркетным полом среднего тона, островом и коричневым полом
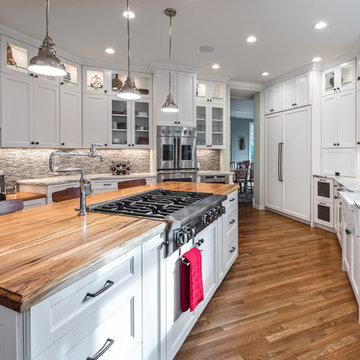
На фото: большая отдельная, п-образная кухня в стиле неоклассика (современная классика) с с полувстраиваемой мойкой (с передним бортиком), фасадами в стиле шейкер, белыми фасадами, деревянной столешницей, серым фартуком, фартуком из каменной плитки, техникой из нержавеющей стали, паркетным полом среднего тона, островом, коричневым полом и белой столешницей с
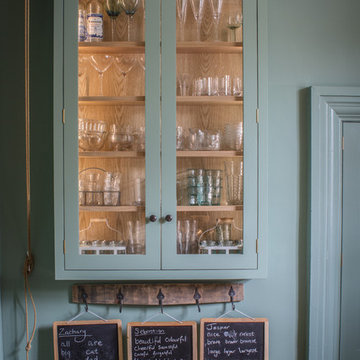
Glazed oak cabinet with LED lights painted in Farrow & Ball Chappell Green maximise the space by making the most of the high ceilings. The unified colour also creates a more spacious feeling.

Peter Vanderwarker
View of Kitchen
На фото: параллельная кухня-гостиная среднего размера в стиле ретро с одинарной мойкой, плоскими фасадами, фасадами цвета дерева среднего тона, деревянной столешницей, черным фартуком, фартуком из каменной плитки, техникой под мебельный фасад, паркетным полом среднего тона, островом, коричневым полом и черной столешницей
На фото: параллельная кухня-гостиная среднего размера в стиле ретро с одинарной мойкой, плоскими фасадами, фасадами цвета дерева среднего тона, деревянной столешницей, черным фартуком, фартуком из каменной плитки, техникой под мебельный фасад, паркетным полом среднего тона, островом, коричневым полом и черной столешницей
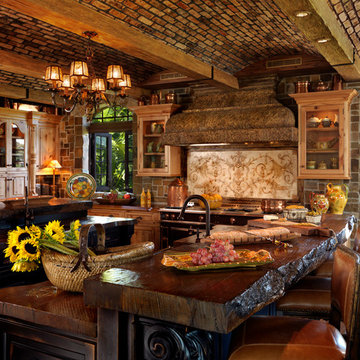
Robert Wade - Architect & Laura Wade - Interior Design
Идея дизайна: кухня в средиземноморском стиле с стеклянными фасадами, фасадами цвета дерева среднего тона, деревянной столешницей, бежевым фартуком и фартуком из каменной плитки
Идея дизайна: кухня в средиземноморском стиле с стеклянными фасадами, фасадами цвета дерева среднего тона, деревянной столешницей, бежевым фартуком и фартуком из каменной плитки
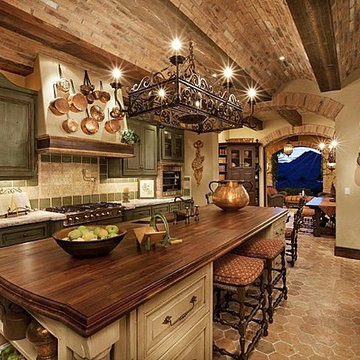
World Class kitchen, made from true antique woods, our Provence Collection
Стильный дизайн: большая п-образная кухня в средиземноморском стиле с обеденным столом, фасадами с выступающей филенкой, искусственно-состаренными фасадами, островом, деревянной столешницей, зеленым фартуком, фартуком из каменной плитки, с полувстраиваемой мойкой (с передним бортиком), техникой из нержавеющей стали и полом из терракотовой плитки - последний тренд
Стильный дизайн: большая п-образная кухня в средиземноморском стиле с обеденным столом, фасадами с выступающей филенкой, искусственно-состаренными фасадами, островом, деревянной столешницей, зеленым фартуком, фартуком из каменной плитки, с полувстраиваемой мойкой (с передним бортиком), техникой из нержавеющей стали и полом из терракотовой плитки - последний тренд
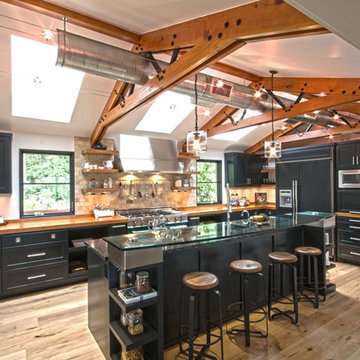
Christopher Davison, AIA
Свежая идея для дизайна: отдельная, угловая кухня среднего размера в современном стиле с двойной мойкой, фасадами с утопленной филенкой, черными фасадами, деревянной столешницей, бежевым фартуком, фартуком из каменной плитки, техникой из нержавеющей стали и светлым паркетным полом - отличное фото интерьера
Свежая идея для дизайна: отдельная, угловая кухня среднего размера в современном стиле с двойной мойкой, фасадами с утопленной филенкой, черными фасадами, деревянной столешницей, бежевым фартуком, фартуком из каменной плитки, техникой из нержавеющей стали и светлым паркетным полом - отличное фото интерьера

Пример оригинального дизайна: угловая, отдельная кухня в стиле рустика с фасадами с утопленной филенкой, деревянной столешницей, бежевым фартуком, фартуком из каменной плитки, с полувстраиваемой мойкой (с передним бортиком), техникой из нержавеющей стали, паркетным полом среднего тона, двумя и более островами, коричневым полом, бежевой столешницей и черно-белыми фасадами
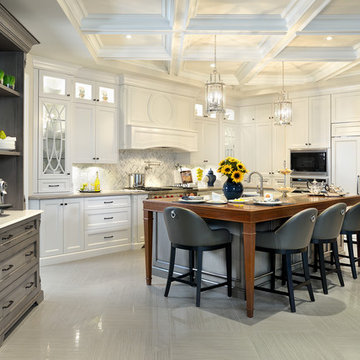
Custom Home, Richmond Hill.
My Design Studio - Yasmine Goodwin
Kitchen - QTK Kitchens
Photos by: Larry Arnal
Свежая идея для дизайна: угловая кухня в стиле фьюжн с фасадами с утопленной филенкой, белыми фасадами, деревянной столешницей, серым фартуком, фартуком из каменной плитки, техникой под мебельный фасад и серым полом - отличное фото интерьера
Свежая идея для дизайна: угловая кухня в стиле фьюжн с фасадами с утопленной филенкой, белыми фасадами, деревянной столешницей, серым фартуком, фартуком из каменной плитки, техникой под мебельный фасад и серым полом - отличное фото интерьера
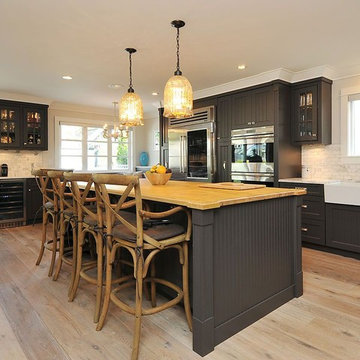
На фото: кухня в стиле кантри с с полувстраиваемой мойкой (с передним бортиком), деревянной столешницей, белым фартуком, фартуком из каменной плитки и техникой из нержавеющей стали

Kitchen in newly remodeled home- entire building design by Maraya Design, built by Droney Construction.
Arto terra cotta floors, hand waxed, newly designed rustic open beam ceiling, plaster hood, white painted cabinetry, oak counters, and leathered ocean black granite island counter. Limestone backsplash. Light painted walls with dark wood flooring. Walls with thick plaster arches, simple and intricate tile designs, feel very natural and earthy in the warm Southern California sun. Plaster range hood and custom painted Malibu tile back splash. Stained wood beams and trusses, planked ceilings over wide planked oak floors with several shapes of hand dark waxed terra cotta tiles. Leathered black granite and wood counters int ehkitchen, along with a long island. Plaster fireplace with tile surround and brick hearth, tie into the patio spaces all with the same red brick paving.
Project Location: various areas throughout Southern California. Projects designed by Maraya Interior Design. From their beautiful resort town of Ojai, they serve clients in Montecito, Hope Ranch, Malibu, Westlake and Calabasas, across the tri-county areas of Santa Barbara, Ventura and Los Angeles, south to Hidden Hills- north through Solvang and more.
Timothy J Droney, contractor
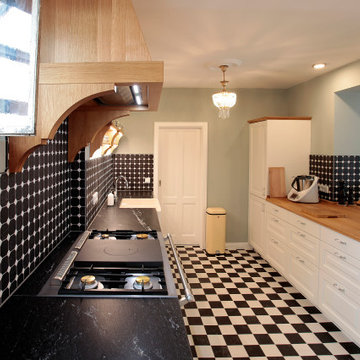
Landhausküche in weiss lackiert; handwerklich gefertigte Küche in Eiche massiv; Rahmenfront weiß lackiert mit abgeplatteten Füllungen; Wangen mit Holkehlprofillen;
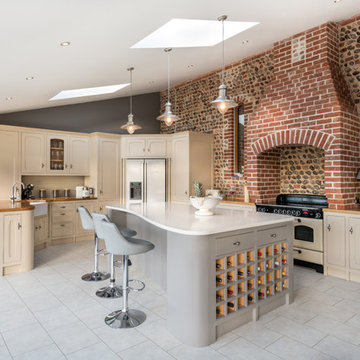
Источник вдохновения для домашнего уюта: кухня в стиле кантри с с полувстраиваемой мойкой (с передним бортиком), фасадами с утопленной филенкой, бежевыми фасадами, деревянной столешницей, разноцветным фартуком, фартуком из каменной плитки, островом, серым полом и белой техникой
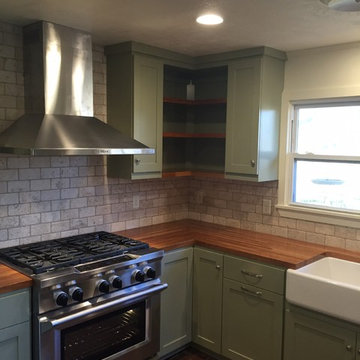
Floating shelf design feature in the corner of the kitchen: we wrapped butcher block around these open corner shelves to give them a distinct look.
Стильный дизайн: большая угловая кухня в стиле кантри с обеденным столом, с полувстраиваемой мойкой (с передним бортиком), фасадами в стиле шейкер, зелеными фасадами, деревянной столешницей, бежевым фартуком, фартуком из каменной плитки и техникой из нержавеющей стали - последний тренд
Стильный дизайн: большая угловая кухня в стиле кантри с обеденным столом, с полувстраиваемой мойкой (с передним бортиком), фасадами в стиле шейкер, зелеными фасадами, деревянной столешницей, бежевым фартуком, фартуком из каменной плитки и техникой из нержавеющей стали - последний тренд
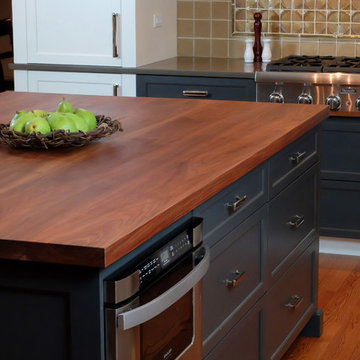
Free ebook, Creating the Ideal Kitchen. DOWNLOAD NOW
This large kitchen had a lot going for it in terms of the large open space and work triangle, however the honey oak cabinets and laminate countertops left a lot to be desired.
The small range was replaced with a large pro-style cooktop. Space from an existing pantry was reworked to allow for the addition of double ovens, refrigerator and butler pantry type storage.
A new larger window was added and relocated to allow for better placement of the sink, and a bar area was redesigned into a more functional and visually pleasing area.
This young family wanted a unique design that was not a “cookie cutter” space. To accomplish this, Klimala designed a large custom hood flanked by large storage cabinets. The hood area is a steel gray repeating the color of the island giving each of those areas equal weight and a sense of balance.
The large island that houses storage and a microwave drawer is topped with a walnut butcher block. The walnut is repeated at the mantle hood and in some shallow shelving for spice storage near the cooktop.
Hardworking gray quartz countertops were chosen for the rest of the space and gray limestone brick adds some texture to the backsplash area. The unique circular glass mosaic tile at the cooktop provides a stunning focal point. Globe shaped pendants repeat the circle theme above the island.
Designed by: Susan Klimala, CKD, CBD
Photography by: Carlos Vergara
For more information on kitchen and bath design ideas go to: www.kitchenstudio-ge.com
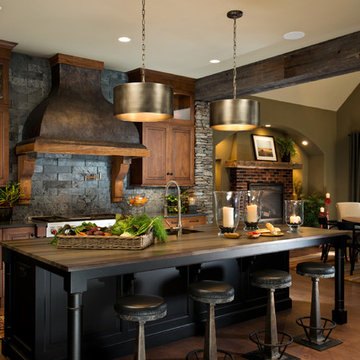
Nature Reclaimed
Project Details
Designer: Columbia Cabinets
Cabinetry: Brookhaven I – Frameless Cabinetry
Wood: Maple
Finishes: Lightly distressed matte brown with black glaze
Door: Presidio Raised
Countertop: Perimeter – Ceasarstone Raven; Island – Antique Brown Quartzite
Awards
2014 Parade of Homes, Pinnacle Homes-Best Kitchen
This was a very special project and a very special home with a magnificent open floor plan and sweeping view of Saratoga Lake. Natural stone and reclaimed wood were used to bring the beauty of the surroundings into the house and the heartwood maple of the cabinets was finished with a lightly distressed matte brown with black glaze. This spectacular kitchen/great room truly defines the casual elegance of modern family living. The project was featured in the 2014 Parade of Homes and is a design award winner.
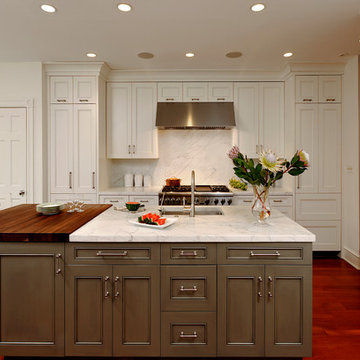
Washington DC Traditional Kitchen Design by #JenniferGilmer
See more designs on www.gilmerkitchens.com
Свежая идея для дизайна: угловая кухня-гостиная среднего размера в классическом стиле с врезной мойкой, белыми фасадами, белым фартуком, техникой из нержавеющей стали, паркетным полом среднего тона, островом, деревянной столешницей, фартуком из каменной плитки и фасадами с утопленной филенкой - отличное фото интерьера
Свежая идея для дизайна: угловая кухня-гостиная среднего размера в классическом стиле с врезной мойкой, белыми фасадами, белым фартуком, техникой из нержавеющей стали, паркетным полом среднего тона, островом, деревянной столешницей, фартуком из каменной плитки и фасадами с утопленной филенкой - отличное фото интерьера
Кухня с деревянной столешницей и фартуком из каменной плитки – фото дизайна интерьера
1