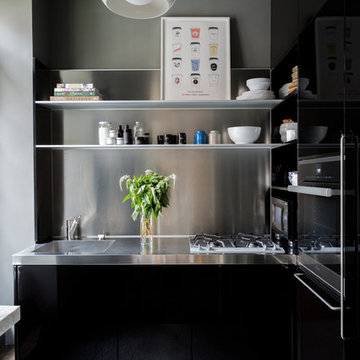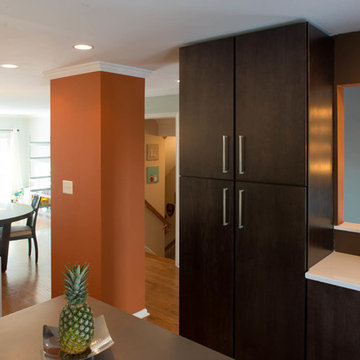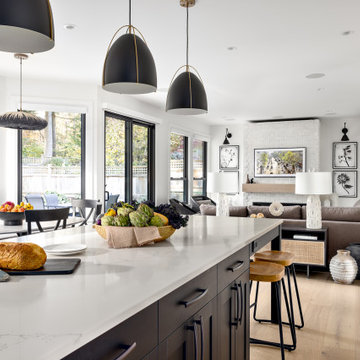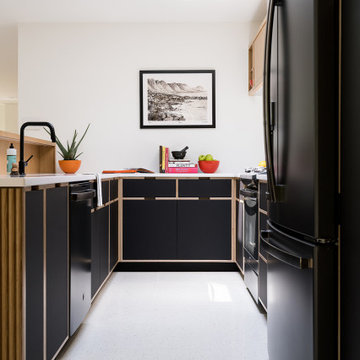Кухня с черными фасадами – фото дизайна интерьера с высоким бюджетом
Сортировать:
Бюджет
Сортировать:Популярное за сегодня
1 - 20 из 12 011 фото
1 из 3

Свежая идея для дизайна: огромная прямая, серо-белая кухня в современном стиле с обеденным столом, врезной мойкой, плоскими фасадами, черными фасадами, столешницей из бетона, бежевым фартуком, фартуком из керамогранитной плитки, полом из керамогранита, серым полом, бежевой столешницей и окном без острова - отличное фото интерьера

John Lennon
Источник вдохновения для домашнего уюта: маленькая кухня в стиле лофт с двойной мойкой, фасадами в стиле шейкер, черными фасадами, столешницей из кварцевого агломерата, техникой из нержавеющей стали, полом из винила и островом для на участке и в саду
Источник вдохновения для домашнего уюта: маленькая кухня в стиле лофт с двойной мойкой, фасадами в стиле шейкер, черными фасадами, столешницей из кварцевого агломерата, техникой из нержавеющей стали, полом из винила и островом для на участке и в саду

With tall ceilings, an impressive stone fireplace, and original wooden beams, this home in Glen Ellyn, a suburb of Chicago, had plenty of character and a style that felt coastal. Six months into the purchase of their home, this family of six contacted Alessia Loffredo and Sarah Coscarelli of ReDesign Home to complete their home’s renovation by tackling the kitchen.
“Surprisingly, the kitchen was the one room in the home that lacked interest due to a challenging layout between kitchen, butler pantry, and pantry,” the designer shared, “the cabinetry was not proportionate to the space’s large footprint and height. None of the house’s architectural features were introduced into kitchen aside from the wooden beams crossing the room throughout the main floor including the family room.” She moved the pantry door closer to the prepping and cooking area while converting the former butler pantry a bar. Alessia designed an oversized hood around the stove to counterbalance the impressive stone fireplace located at the opposite side of the living space.
She then wanted to include functionality, using Trim Tech‘s cabinets, featuring a pair with retractable doors, for easy access, flanking both sides of the range. The client had asked for an island that would be larger than the original in their space – Alessia made the smart decision that if it was to increase in size it shouldn’t increase in visual weight and designed it with legs, raised above the floor. Made out of steel, by Wayward Machine Co., along with a marble-replicating porcelain countertop, it was designed with durability in mind to withstand anything that her client’s four children would throw at it. Finally, she added finishing touches to the space in the form of brass hardware from Katonah Chicago, with similar toned wall lighting and faucet.

Kitchen with island and herringbone style splashback with floating shelves
Источник вдохновения для домашнего уюта: маленькая прямая кухня в стиле фьюжн с обеденным столом, накладной мойкой, плоскими фасадами, черными фасадами, столешницей из акрилового камня, белым фартуком, фартуком из керамогранитной плитки, техникой из нержавеющей стали, светлым паркетным полом, островом и белой столешницей для на участке и в саду
Источник вдохновения для домашнего уюта: маленькая прямая кухня в стиле фьюжн с обеденным столом, накладной мойкой, плоскими фасадами, черными фасадами, столешницей из акрилового камня, белым фартуком, фартуком из керамогранитной плитки, техникой из нержавеющей стали, светлым паркетным полом, островом и белой столешницей для на участке и в саду

A modern rustic black and white kitchen on Lake Superior in northern Minnesota. Complete with a French Le CornuFe cooking range & Sub-Zero refrigeration and wine storage units. The sink is made by Galley and the decorative hardware and faucet by Waterworks.
photo credit: Alyssa Lee

Matte black DOCA kitchen cabinets with black Dekton counters and backsplash.
Стильный дизайн: большая параллельная кухня-гостиная в стиле модернизм с врезной мойкой, плоскими фасадами, черными фасадами, черным фартуком, черной техникой, светлым паркетным полом, островом и черной столешницей - последний тренд
Стильный дизайн: большая параллельная кухня-гостиная в стиле модернизм с врезной мойкой, плоскими фасадами, черными фасадами, черным фартуком, черной техникой, светлым паркетным полом, островом и черной столешницей - последний тренд

Kitchen renovation replacing the sloped floor 1970's kitchen addition into a designer showcase kitchen matching the aesthetics of this regal vintage Victorian home. Thoughtful design including a baker's hutch, glamourous bar, integrated cat door to basement litter box, Italian range, stunning Lincoln marble, and tumbled marble floor.

На фото: маленькая угловая кухня-гостиная в стиле ретро с врезной мойкой, плоскими фасадами, черными фасадами, столешницей из кварцевого агломерата, белым фартуком, фартуком из керамической плитки, техникой из нержавеющей стали, темным паркетным полом, островом, коричневым полом и белой столешницей для на участке и в саду

Пример оригинального дизайна: угловая кухня среднего размера в стиле ретро с обеденным столом, врезной мойкой, плоскими фасадами, черными фасадами, столешницей из акрилового камня, серым фартуком, фартуком из каменной плиты, техникой под мебельный фасад, светлым паркетным полом, островом, коричневым полом и серой столешницей

Notable design elements include: Roll and Hill Bluff City pendant.
Photography: Francesco Bertocci
Стильный дизайн: маленькая кухня в современном стиле с монолитной мойкой, плоскими фасадами, черными фасадами, столешницей из нержавеющей стали, фартуком цвета металлик и темным паркетным полом без острова для на участке и в саду - последний тренд
Стильный дизайн: маленькая кухня в современном стиле с монолитной мойкой, плоскими фасадами, черными фасадами, столешницей из нержавеющей стали, фартуком цвета металлик и темным паркетным полом без острова для на участке и в саду - последний тренд

На фото: огромная прямая кухня в стиле модернизм с обеденным столом, врезной мойкой, плоскими фасадами, черными фасадами, столешницей из акрилового камня, черной техникой, светлым паркетным полом и островом с

This space had the potential for greatness but was stuck in the 1980's era. We were able to transform and re-design this kitchen that now enables it to be called not just a "dream Kitchen", but also holds the award for "Best Kitchen in Westchester for 2016 by Westchester Home Magazine". Features in the kitchen are as follows: Inset cabinet construction, Maple Wood, Onyx finish, Raised Panel Door, sliding ladder, huge Island with seating, pull out drawers for big pots and baking pans, pullout storage under sink, mini bar, overhead television, builtin microwave in Island, massive stainless steel range and hood, Office area, Quartz counter top.

Идея дизайна: большая параллельная кухня в стиле модернизм с обеденным столом, врезной мойкой, плоскими фасадами, черными фасадами, фартуком из стекла, черной техникой, островом и паркетным полом среднего тона

Good and Evil Creative
На фото: параллельная кухня среднего размера в современном стиле с обеденным столом, плоскими фасадами, черными фасадами, техникой из нержавеющей стали, паркетным полом среднего тона и островом с
На фото: параллельная кухня среднего размера в современном стиле с обеденным столом, плоскими фасадами, черными фасадами, техникой из нержавеющей стали, паркетным полом среднего тона и островом с

Стильный дизайн: прямая кухня среднего размера: освещение в стиле неоклассика (современная классика) с обеденным столом, накладной мойкой, стеклянными фасадами, черными фасадами, мраморной столешницей, зеленым фартуком, фартуком из керамической плитки, техникой под мебельный фасад, полом из керамической плитки, островом, серым полом и зеленой столешницей - последний тренд

This beautiful North Vancouver home belongs to a nature-loving and health-conscious couple, Emma and Vince (names changed), their two young children, and their dog, Jasper. When they contacted us about renovating and furnishing their kitchen and family room, we walked in and saw a world of potential waiting to be uncovered.
Before: Larkhall Crescent Home:
Like many original North Vancouver homes, the interior was definitely dated. We encountered late ‘80s finishes in powder pink and teal green, old carpet, and a kitchen that wasn’t maximized to suit this family’s modern-day lifestyle. However, the size of the rooms offered us a ton of space with which to get creative.
Knowing our clients’ love of cooking, need for work spaces (Emma and Vince both work remotely), and growing family, we developed a design concept that would increase usable space, optimize storage, and create intimacy in this large area. As for the style, we were inspired by their European roots, inventing a new and modern take on “Belgian Farmhouse” style. Now, the home is truly one-of-a-kind.
After: Warm & Cozy Family Room:
Fresh, bright, and comfortable, this living area has been transformed! We started with the fireplace as a focal point, selecting aged brick tiles for added texture and a crisp wood mantle. The taupe-coloured sectional infuses the room with visual warmth and serves the added purpose of separating the family room from the kitchen.
Emma and Vince were also keen on using non-toxic materials in their home, and we were happy to oblige. To meet their needs, we sourced natural wood elements and sought out Canadian-made products - that adhere to high health standards - whenever possible.
Look closer at the elements of this space, and you will find this stunning, honeycomb-patterned rug in earthy gold, beige, and charcoal tones. It’s plush to the touch and full of visual texture that brings this room’s colour palette together. We sourced these two-tone chairs with caning, petrified wood side table, black sconces, and botanical prints in greyscale from local artist, Heather Johnston.
We topped off the space with this dark wood and rattan console that offers storage facing the kitchen and presents an opportunity to display cherished items. The result is a cozy lounging space brimming with comfort and functionality. It’s perfect for enjoying quality family time, or Emma can simply slide the coffee table away to make room for her morning yoga practice.
Now, let’s turn around and give some attention to the kitchen. Do you remember what the original kitchen looked like? If not, scroll back up, because the transformation is shocking…
Moody & Welcoming Kitchen for Healthy Living:
This kitchen looks very different from how it started, right? Though we didn’t touch any walls, the kitchen has almost doubled in usable space! We created a long, extended island with storage, an outlet for small appliances, and seating for comfortable prep, after-school snacking, or mingling among friends.
On the other side of the island, the family has even more storage and an integrated dishwasher within easy reach of the sink, perfect for quick clean-up. From this angle, you can also see the expansive custom Shaker cabinetry in white and the integrated double ovens. These facilitate their cooking experience and gave us the opportunity to add an additional surprise…
A coffee garage station and more hidden storage! Keeping these items located along the perimeter allows them to be accessed by the family or their guests without someone getting under the cook’s feet. These are the little details that make everyday life easier and more enjoyable.
Moving deeper into the kitchen, the seamless induction cooktop topped with a freestanding concealed hood fan commands attention in a soft yet prominent way. The natural wood accent mirrors the fireplace mantle, and the choice of off-black wood-grain cabinets not only continues our black-and-white colour palette but adds a sense of depth and contrast. The corner sink is located to the right and perfectly positioned with a view of their thriving backyard.
To invite more of this family’s character into the space, we mixed metals for interest — matte black, dark pewter, and warm brass — and created open shelves in white oak for their plants and decor. You can also glimpse the tumbled edge of the backsplash tile, which echoes the rustic brick of the fireplace. It adds that farmhouse charm while still feeling timeless and sophisticated.
Last but not least, we designed this dining banquette in the bay window (with integrated bench storage, of course), where the family can share a meal together, the kids can do homework, or Emma and Vince can work and enjoy a change of scenery from their offices. Like the other spaces in the home, it was designed to be beautiful, multi-functional, and long-lasting.
Praise from Our Clients:
It is clear that we love this home, but what did our clients have to say?
“Lori is a visionary and masters execution to the finest detail all at the same time. When she first met us to know more about who we are and how we live, she could right away envision how we could use the space in our kitchen and living room…The results exceeded our expectations.
Lori and her team were also a delight to work with — coordination with all the trades, fast problem-solving, regular updates, professional and friendly attitude of her entire team — made it the dream team. Thank you SHD for making our space so beautiful!”
In turn, we are so grateful for this family’s trust, their open communication, and for being wonderful people with whom to work. (So, thank you!)

Свежая идея для дизайна: большая угловая кухня в современном стиле с обеденным столом, с полувстраиваемой мойкой (с передним бортиком), плоскими фасадами, черными фасадами, столешницей из кварцита, черным фартуком, фартуком из плитки кабанчик, черной техникой, светлым паркетным полом, островом, бежевым полом, белой столешницей и сводчатым потолком - отличное фото интерьера

Nearly two decades ago now, Susan and her husband put a letter in the mailbox of this eastside home: "If you have any interest in selling, please reach out." But really, who would give up a Flansburgh House?
Fast forward to 2020, when the house went on the market! By then it was clear that three children and a busy home design studio couldn't be crammed into this efficient footprint. But what's second best to moving into your dream home? Being asked to redesign the functional core for the family that was.
In this classic Flansburgh layout, all the rooms align tidily in a square around a central hall and open air atrium. As such, all the spaces are both connected to one another and also private; and all allow for visual access to the outdoors in two directions—toward the atrium and toward the exterior. All except, in this case, the utilitarian galley kitchen. That space, oft-relegated to second class in midcentury architecture, got the shaft, with narrow doorways on two ends and no good visual access to the atrium or the outside. Who spends time in the kitchen anyway?
As is often the case with even the very best midcentury architecture, the kitchen at the Flansburgh House needed to be modernized; appliances and cabinetry have come a long way since 1970, but our culture has evolved too, becoming more casual and open in ways we at SYH believe are here to stay. People (gasp!) do spend time—lots of time!—in their kitchens! Nonetheless, our goal was to make this kitchen look as if it had been designed this way by Earl Flansburgh himself.
The house came to us full of bold, bright color. We edited out some of it (along with the walls it was on) but kept and built upon the stunning red, orange and yellow closet doors in the family room adjacent to the kitchen. That pop was balanced by a few colorful midcentury pieces that our clients already owned, and the stunning light and verdant green coming in from both the atrium and the perimeter of the house, not to mention the many skylights. Thus, the rest of the space just needed to quiet down and be a beautiful, if neutral, foil. White terrazzo tile grounds custom plywood and black cabinetry, offset by a half wall that offers both camouflage for the cooking mess and also storage below, hidden behind seamless oak tambour.
Contractor: Rusty Peterson
Cabinetry: Stoll's Woodworking
Photographer: Sarah Shields

Идея дизайна: большая прямая кухня в современном стиле с обеденным столом, с полувстраиваемой мойкой (с передним бортиком), фасадами в стиле шейкер, черными фасадами, столешницей из кварцевого агломерата, белым фартуком, фартуком из керамогранитной плитки, техникой из нержавеющей стали, паркетным полом среднего тона, островом, желтым полом и белой столешницей

Стильный дизайн: большая угловая кухня-гостиная в современном стиле с двойной мойкой, черными фасадами, мраморной столешницей, серым фартуком, фартуком из мрамора, черной техникой, бетонным полом, островом, серым полом и серой столешницей - последний тренд
Кухня с черными фасадами – фото дизайна интерьера с высоким бюджетом
1