Кухня с мраморной столешницей и черным полом – фото дизайна интерьера
Сортировать:
Бюджет
Сортировать:Популярное за сегодня
1 - 20 из 1 020 фото
1 из 3

Пример оригинального дизайна: узкая отдельная, п-образная, серо-белая кухня среднего размера в стиле модернизм с врезной мойкой, фасадами с утопленной филенкой, серыми фасадами, мраморной столешницей, серым фартуком, фартуком из мрамора, техникой под мебельный фасад, темным паркетным полом, черным полом и серой столешницей без острова
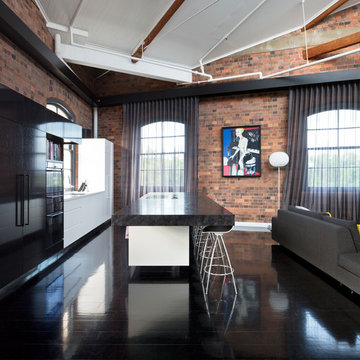
Angus Martin
На фото: кухня-гостиная среднего размера в стиле лофт с темным паркетным полом, островом, плоскими фасадами, белыми фасадами, черным полом, врезной мойкой, мраморной столешницей и черной техникой с
На фото: кухня-гостиная среднего размера в стиле лофт с темным паркетным полом, островом, плоскими фасадами, белыми фасадами, черным полом, врезной мойкой, мраморной столешницей и черной техникой с

Basement Georgian kitchen with black limestone, yellow shaker cabinets and open and freestanding kitchen island. War and cherry marble, midcentury accents, leading onto a dining room.

Свежая идея для дизайна: п-образная кухня среднего размера в стиле модернизм с плоскими фасадами, мраморной столешницей, черным фартуком, полуостровом, врезной мойкой, техникой из нержавеющей стали, черным полом и черно-белыми фасадами - отличное фото интерьера

Brandi Image Photography
Стильный дизайн: большая п-образная кухня-гостиная в морском стиле с с полувстраиваемой мойкой (с передним бортиком), фасадами в стиле шейкер, серыми фасадами, мраморной столешницей, красным фартуком, фартуком из стеклянной плитки, техникой из нержавеющей стали, полом из сланца, полуостровом и черным полом - последний тренд
Стильный дизайн: большая п-образная кухня-гостиная в морском стиле с с полувстраиваемой мойкой (с передним бортиком), фасадами в стиле шейкер, серыми фасадами, мраморной столешницей, красным фартуком, фартуком из стеклянной плитки, техникой из нержавеющей стали, полом из сланца, полуостровом и черным полом - последний тренд

Photography by Paul Bardagjy
На фото: угловая кухня в современном стиле с обеденным столом, плоскими фасадами, черными фасадами, белым фартуком, островом, черным полом, врезной мойкой, мраморной столешницей, фартуком из стекла, черной техникой и полом из керамогранита с
На фото: угловая кухня в современном стиле с обеденным столом, плоскими фасадами, черными фасадами, белым фартуком, островом, черным полом, врезной мойкой, мраморной столешницей, фартуком из стекла, черной техникой и полом из керамогранита с

This homeowner lived on a very prominent golf course and wanted to feel like he was on the putting green of the 9th hole while standing at his family room window. The existing layout of the home had the garage enjoying that view with the outdated dining room, family room and kitchen further back on the lot. We completely demoed the garage and a section of the home, allowing us to design and build with that view in mind. The completed project has the family room at the back of the home with a gorgeous view of the golf course from two large curved bay windows. A new fireplace with custom cabinetry and shelf niches and coffered high ceilings makes this room a treasure. The new kitchen boasts of white painted cabinetry, an island with wood top and a 6 burner Wolf cooktop with a custom hood, white tile with multiple trim details and a pot filler faucet. A Butler’s Pantry was added for entertaining complete with beautiful white painted cabinetry with glass upper cabinets, marble countertops and a prep sink and faucet. We converted an unused dining room into a custom, high-end home office with beautiful site- built mahogany bookcases to showcase the homeowners book collections. To complete this renovation, we added a “friends” entry and a mudroom for improved access and functionality. The transformation is not only efficient but aesthetically pleasing to the eye and exceeded the homeowner’s expectations to enjoy their view of the 9th hole.

Brad Haines knows a thing or two about building things. The intensely creative and innovative founder of Oklahoma City-based Haines Capital is the driving force behind numerous successful companies including Bank 7 (NASDAQ BSVN), which proudly reported record year-end earnings since going public in September of last year. He has beautifully built, renovated, and personally thumb printed all of his commercial spaces and residences. “Our theory is to keep things sophisticated but comfortable,” Brad says.
That’s the exact approach he took in his personal haven in Nichols Hills, Oklahoma. Painstakingly renovated over the span of two years by Candeleria Foster Design-Build of Oklahoma City, his home boasts museum-white, authentic Venetian plaster walls and ceilings; charcoal tiled flooring; imported marble in the master bath; and a pretty kitchen you’ll want to emulate.
Reminiscent of an edgy luxury hotel, it is a vibe conjured by Cantoni designer Nicole George. “The new remodel plan was all about opening up the space and layering monochromatic color with lots of texture,” says Nicole, who collaborated with Brad on two previous projects. “The color palette is minimal, with charcoal, bone, amber, stone, linen and leather.”
“Sophisticated“Sophisticated“Sophisticated“Sophisticated“Sophisticated
Nicole helped oversee space planning and selection of interior finishes, lighting, furnishings and fine art for the entire 7,000-square-foot home. It is now decked top-to-bottom in pieces sourced from Cantoni, beginning with the custom-ordered console at entry and a pair of Glacier Suspension fixtures over the stairwell. “Every angle in the house is the result of a critical thought process,” Nicole says. “We wanted to make sure each room would be purposeful.”
To that end, “we reintroduced the ‘parlor,’ and also redefined the formal dining area as a bar and drink lounge with enough space for 10 guests to comfortably dine,” Nicole says. Brad’s parlor holds the Swing sectional customized in a silky, soft-hand charcoal leather crafted by prominent Italian leather furnishings company Gamma. Nicole paired it with the Kate swivel chair customized in a light grey leather, the sleek DK writing desk, and the Black & More bar cabinet by Malerba. “Nicole has a special design talent and adapts quickly to what we expect and like,” Brad says.
To create the restaurant-worthy dining space, Nicole brought in a black-satin glass and marble-topped dining table and mohair-velvet chairs, all by Italian maker Gallotti & Radice. Guests can take a post-dinner respite on the adjoining room’s Aston sectional by Gamma.
In the formal living room, Nicole paired Cantoni’s Fashion Affair club chairs with the Black & More cocktail table, and sofas sourced from Désirée, an Italian furniture upholstery company that creates cutting-edge yet comfortable pieces. The color-coordinating kitchen and breakfast area, meanwhile, hold a set of Guapa counter stools in ash grey leather, and the Ray dining table with light-grey leather Cattelan Italia chairs. The expansive loggia also is ideal for entertaining and lounging with the Versa grand sectional, the Ido cocktail table in grey aged walnut and Dolly chairs customized in black nubuck leather. Nicole made most of the design decisions, but, “she took my suggestions seriously and then put me in my place,” Brad says.
She had the master bedroom’s Marlon bed by Gamma customized in a remarkably soft black leather with a matching stitch and paired it with onyx gloss Black & More nightstands. “The furnishings absolutely complement the style,” Brad says. “They are high-quality and have a modern flair, but at the end of the day, are still comfortable and user-friendly.”
The end result is a home Brad not only enjoys, but one that Nicole also finds exceptional. “I honestly love every part of this house,” Nicole says. “Working with Brad is always an adventure but a privilege that I take very seriously, from the beginning of the design process to installation.”

Photo of Efficient Kitchen
Photographer: © Francis Dzikowski
На фото: маленькая отдельная, параллельная кухня в современном стиле с врезной мойкой, плоскими фасадами, белыми фасадами, мраморной столешницей, черным фартуком, фартуком из мрамора, черной техникой, мраморным полом, черным полом и черной столешницей без острова для на участке и в саду
На фото: маленькая отдельная, параллельная кухня в современном стиле с врезной мойкой, плоскими фасадами, белыми фасадами, мраморной столешницей, черным фартуком, фартуком из мрамора, черной техникой, мраморным полом, черным полом и черной столешницей без острова для на участке и в саду

На фото: большая параллельная кухня в стиле неоклассика (современная классика) с кладовкой, врезной мойкой, плоскими фасадами, белыми фасадами, мраморной столешницей, белым фартуком, техникой из нержавеющей стали, полом из сланца и черным полом

Modern Farmhouse Kitchen
Photo by Laura Moss
Пример оригинального дизайна: большая угловая кухня в стиле кантри с с полувстраиваемой мойкой (с передним бортиком), фасадами с утопленной филенкой, серыми фасадами, мраморной столешницей, желтым фартуком, фартуком из керамической плитки, полом из известняка, островом, техникой из нержавеющей стали и черным полом
Пример оригинального дизайна: большая угловая кухня в стиле кантри с с полувстраиваемой мойкой (с передним бортиком), фасадами с утопленной филенкой, серыми фасадами, мраморной столешницей, желтым фартуком, фартуком из керамической плитки, полом из известняка, островом, техникой из нержавеющей стали и черным полом
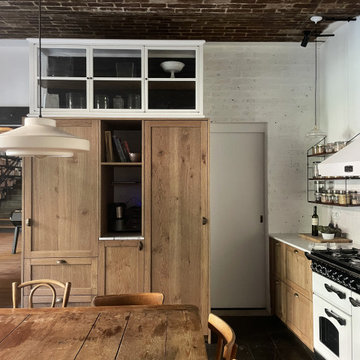
Идея дизайна: большая п-образная кухня-гостиная в белых тонах с отделкой деревом в стиле кантри с накладной мойкой, светлыми деревянными фасадами, мраморной столешницей, белым фартуком, фартуком из керамической плитки, белой техникой, черным полом и белой столешницей
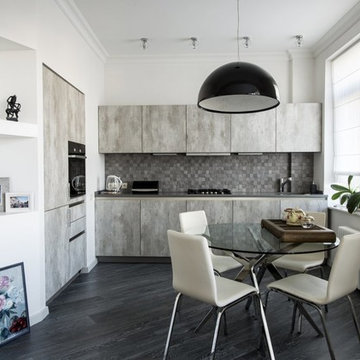
Александр Камачкин
Свежая идея для дизайна: угловая кухня-гостиная в современном стиле с плоскими фасадами, серыми фасадами, серым фартуком, черной техникой, темным паркетным полом, черным полом, серой столешницей, двойной мойкой, мраморной столешницей и фартуком из плитки мозаики без острова - отличное фото интерьера
Свежая идея для дизайна: угловая кухня-гостиная в современном стиле с плоскими фасадами, серыми фасадами, серым фартуком, черной техникой, темным паркетным полом, черным полом, серой столешницей, двойной мойкой, мраморной столешницей и фартуком из плитки мозаики без острова - отличное фото интерьера

Стильный дизайн: кухня в стиле ретро с плоскими фасадами, островом, черным полом, балками на потолке, потолком из вагонки, сводчатым потолком, светлыми деревянными фасадами, мраморной столешницей, фартуком из мрамора и полом из терракотовой плитки - последний тренд

На фото: параллельная кухня среднего размера в классическом стиле с кладовкой, фасадами с декоративным кантом, белыми фасадами, мраморной столешницей, серым фартуком, фартуком из плитки кабанчик, техникой под мебельный фасад, темным паркетным полом, черным полом и серой столешницей с

Источник вдохновения для домашнего уюта: большая п-образная кухня-гостиная в стиле неоклассика (современная классика) с врезной мойкой, фасадами в стиле шейкер, белыми фасадами, мраморной столешницей, зеленым фартуком, фартуком из плитки кабанчик, техникой из нержавеющей стали, полом из сланца, островом, черным полом и зеленой столешницей

На фото: угловая кухня среднего размера в стиле фьюжн с обеденным столом, белыми фасадами, мраморной столешницей, белым фартуком, фартуком из мрамора, техникой из нержавеющей стали, темным паркетным полом, островом, черным полом, белой столешницей и фасадами с утопленной филенкой

На фото: маленькая параллельная кухня-гостиная в стиле лофт с двойной мойкой, плоскими фасадами, зелеными фасадами, мраморной столешницей, фартуком цвета металлик, фартуком из мрамора, техникой под мебельный фасад, полом из керамической плитки, островом, черным полом и белой столешницей для на участке и в саду
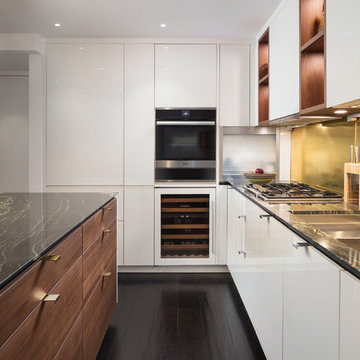
A rocker's paradise in the Gallery District of Chelsea, this gem serves as the East Coast residence for a musician artist couple.
Taking a modern interpretation of Hollywood Regency style, every elegant detail is thoughtfully and precisely executed. The European Kitchen is appointed with white lacquer and wood veneer custom cabinetry, Miele and Sub-Zero appliances, hand-rubbed brass backsplash, and knife-edge Portoro marble counter tops.
Made A Mano custom floor tile, tailor-made sink with African Saint Laurent marble, and Waterworks brass fixtures adorn the Bath.
Throughout the residence, LV bespoke wood flooring, custom-fitted millwork, cove lighting, automated shades, and hand-crafted wallcovering are masterfully placed. Photos, Mike Van Tassel
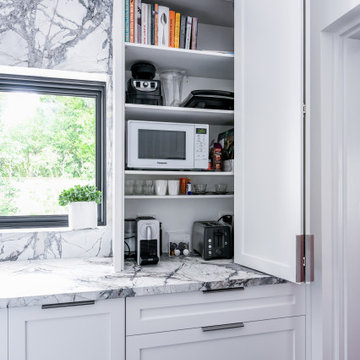
Стильный дизайн: большая п-образная кухня-гостиная в стиле модернизм с врезной мойкой, фасадами в стиле шейкер, белыми фасадами, мраморной столешницей, разноцветным фартуком, фартуком из мрамора, черной техникой, темным паркетным полом, островом, черным полом и разноцветной столешницей - последний тренд
Кухня с мраморной столешницей и черным полом – фото дизайна интерьера
1